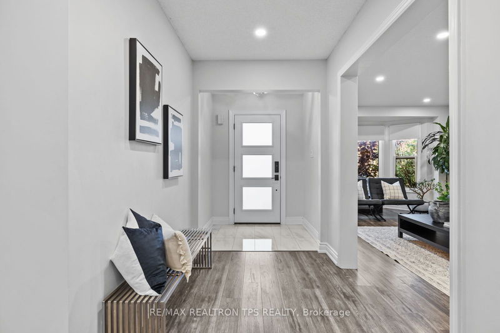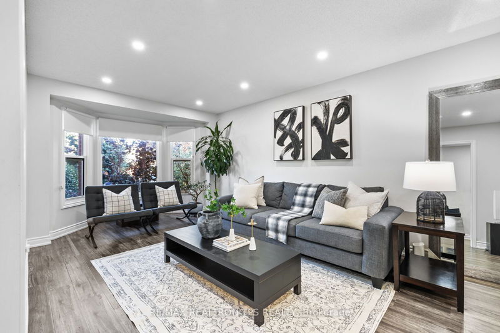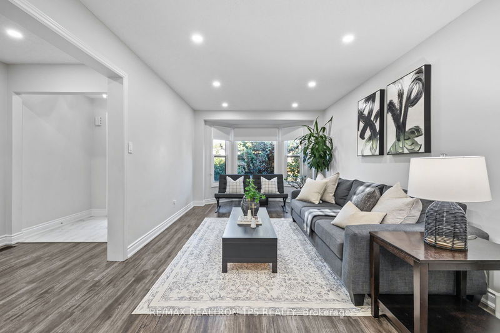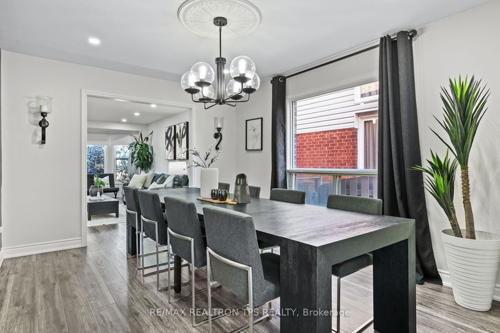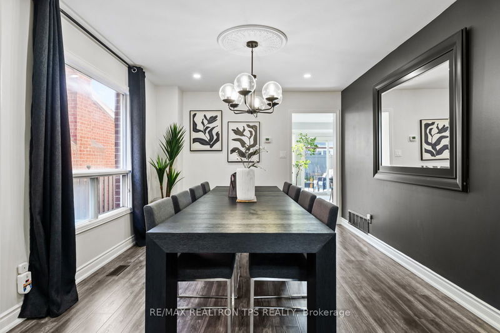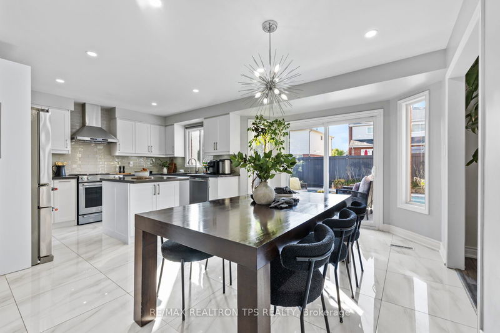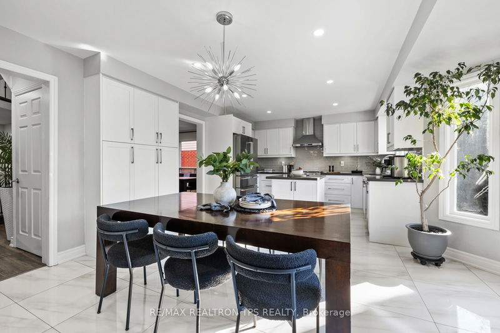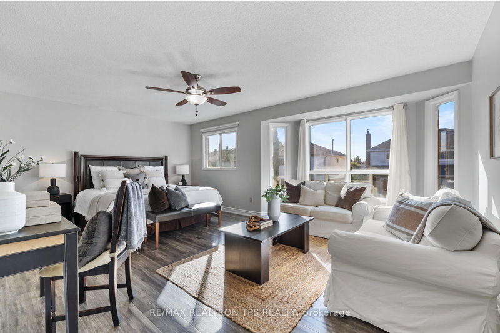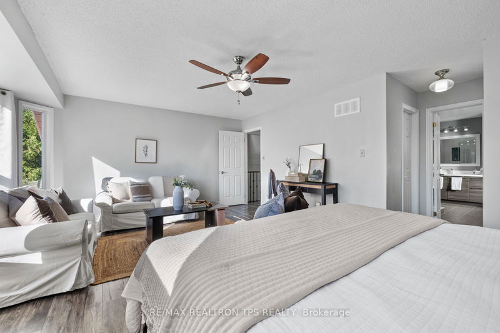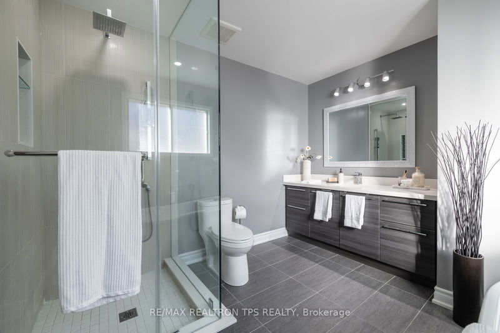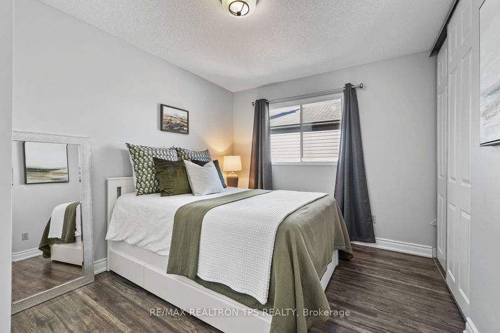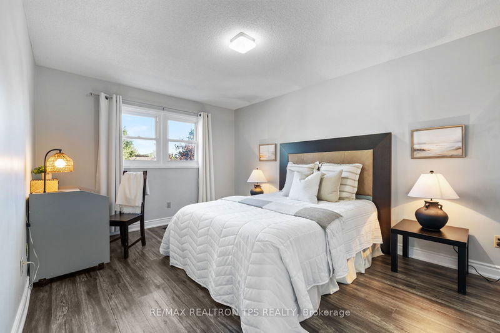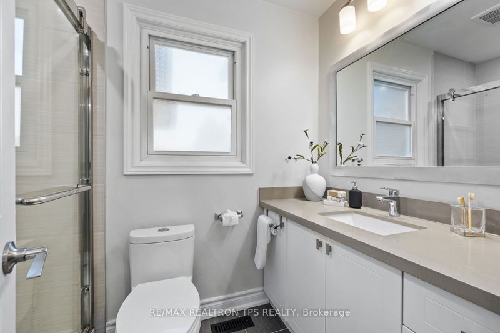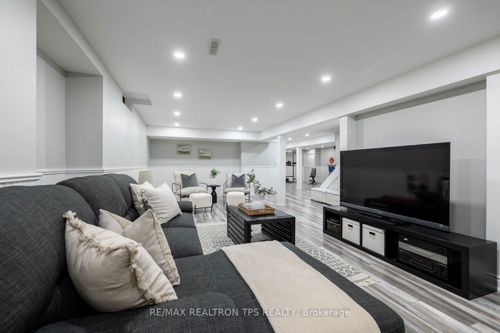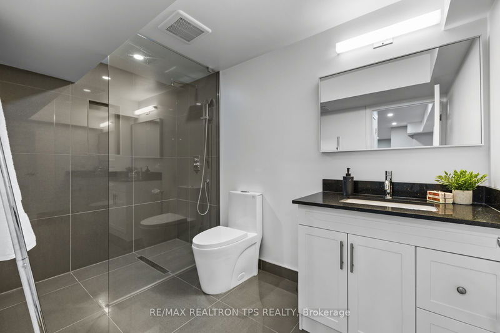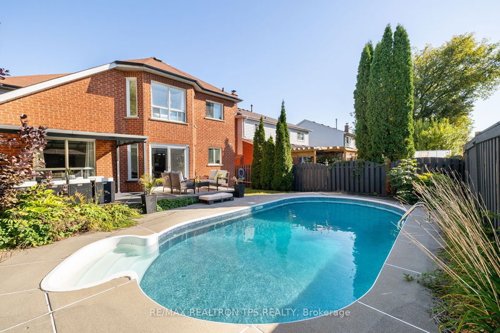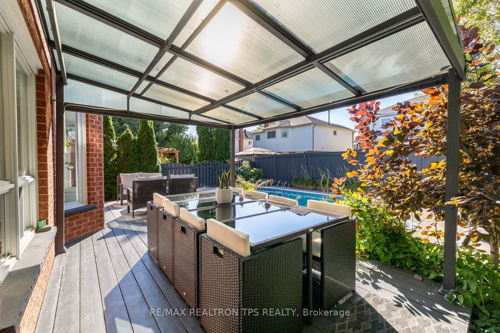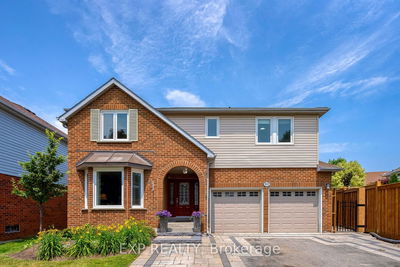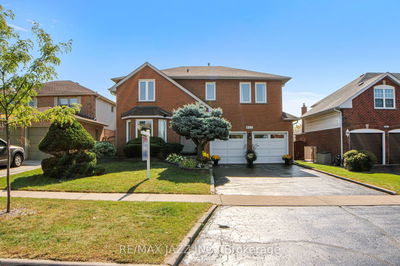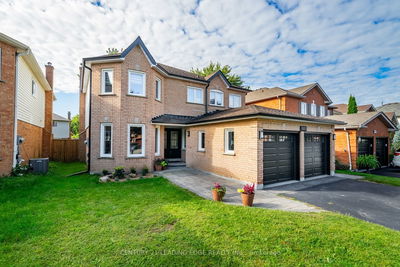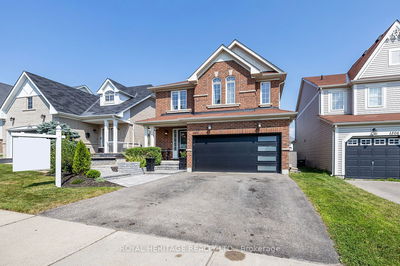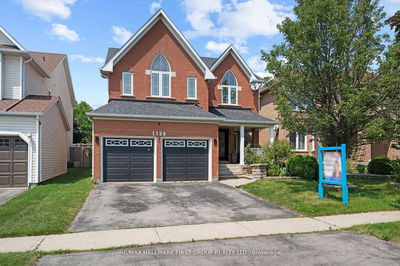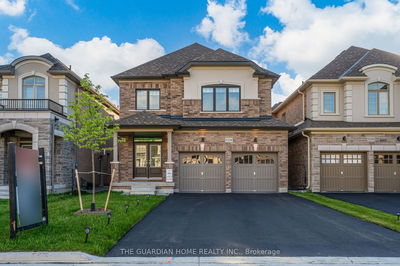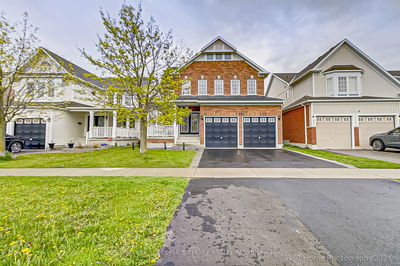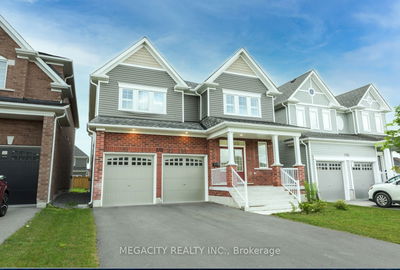Welcome to your dream home! This fully renovated two-storey, all-brick detached residence is nestled in a welcoming family-friendly neighborhood in North Oshawa. With no detail spared, every corner of this exquisite property boasts designer finishes that will take your breath away. As you approach the home, you'll be captivated by the impressive 44-foot front lot, inviting you into a tranquil backyard oasis. Step outside to discover your private retreat, complete with a sparkling inground pool, spacious deck perfect for gatherings, and a convenient pool house & covered pergola for all your entertaining needs. Inside, the grandeur continues with pot lights illuminating the open spaces and large 2x2 ft porcelain tiles that grace the main level. The updated flooring flows seamlessly throughout, offering both style and durability. The chefs kitchen is a culinary delight, featuring stainless steel appliances, stylish backsplash, soft-closing cabinets, center island, and luxurious quartz countertops truly a cooks paradise! The soaring cathedral ceiling in the great room adds an airy feel, enhanced by a cozy wood-burning fireplace, making it the perfect spot to unwind or host friends and family. Spacious bedrooms ensure comfort for everyone, but the standout is the primary retreat. Indulge in the luxury of double walk-in closets and a spa-like ensuite bathroom, complete with a glass shower and a freestanding soaker tub your personal sanctuary!But the magic does'nt stop there. The finished basement provides additional living space, featuring a home theater for movie nights, a recreational area for games and fun, and an extra full bathroom for convenience.This exceptional home offers unparalleled value, blending modern luxury with family-friendly charm.
부동산 특징
- 등록 날짜: Tuesday, October 01, 2024
- 가상 투어: View Virtual Tour for 808 Grandview Street N
- 도시: Oshawa
- 이웃/동네: Pinecrest
- 중요 교차로: Harmony Rd And Rossland Rd
- 전체 주소: 808 Grandview Street N, Oshawa, L1K 2C9, Ontario, Canada
- 거실: Pot Lights, Laminate, Bay Window
- 주방: Porcelain Floor, Stainless Steel Appl, Centre Island
- 가족실: Fireplace, Laminate, Cathedral Ceiling
- 리스팅 중개사: Re/Max Realtron Tps Realty - Disclaimer: The information contained in this listing has not been verified by Re/Max Realtron Tps Realty and should be verified by the buyer.


