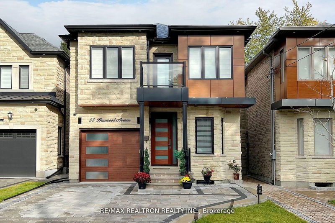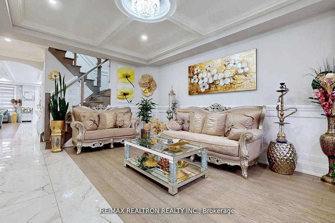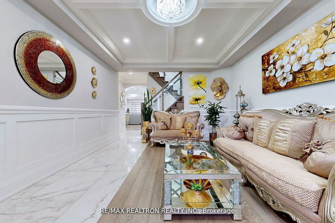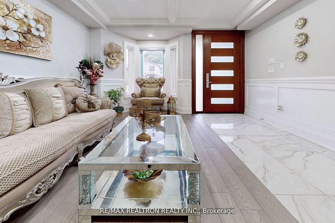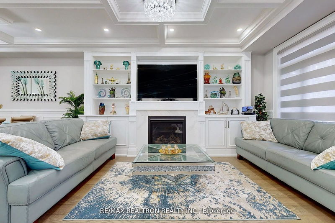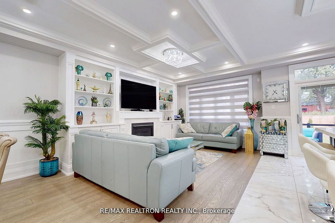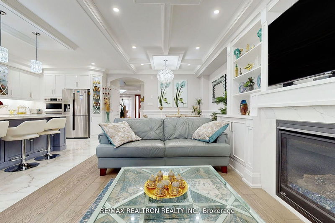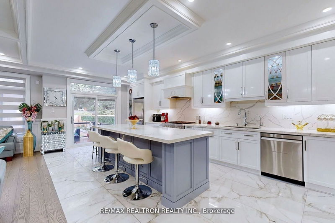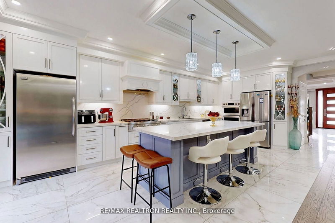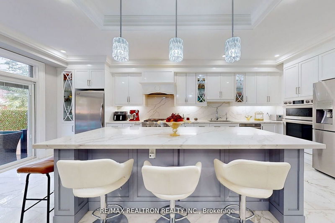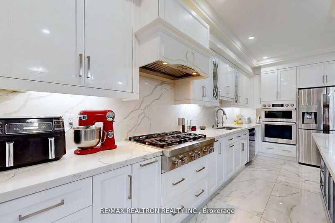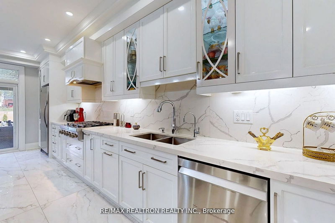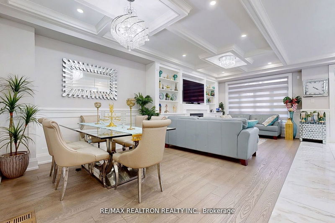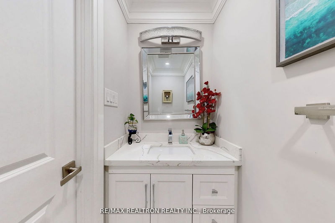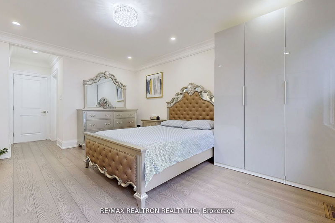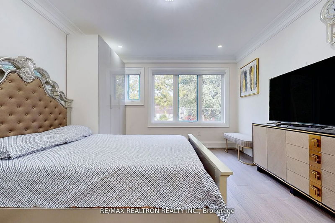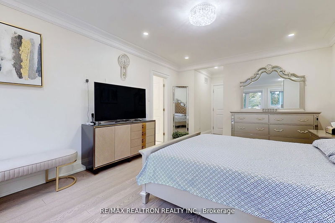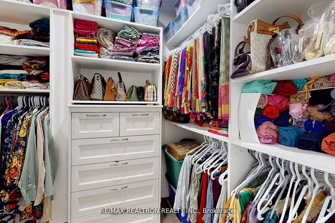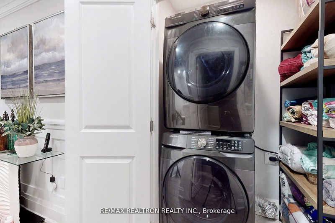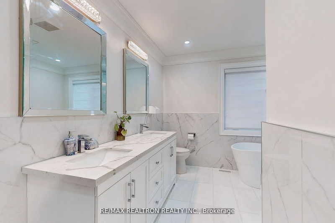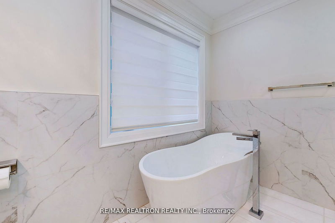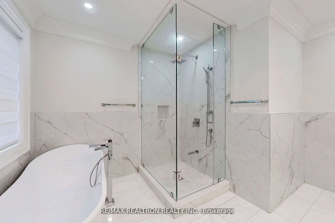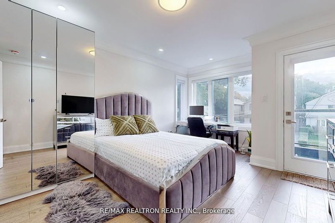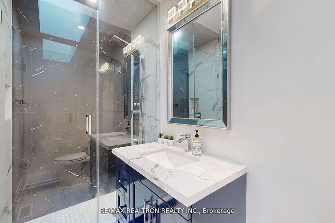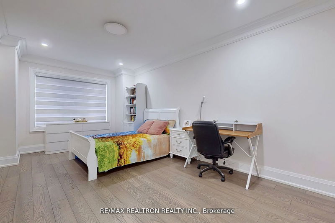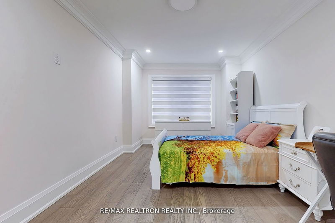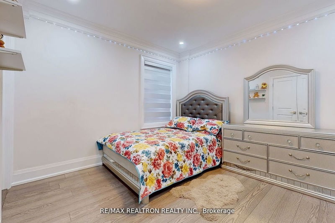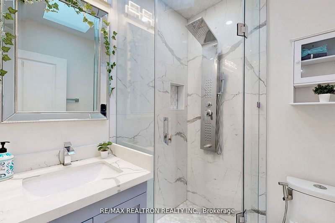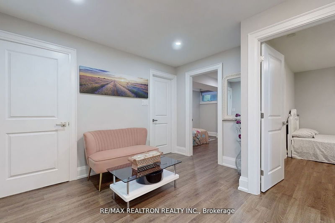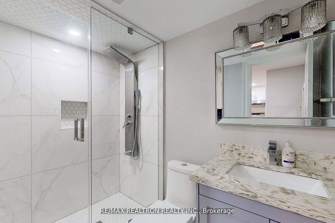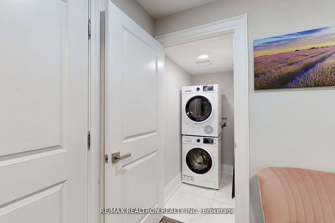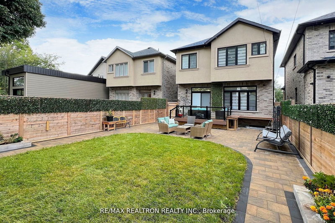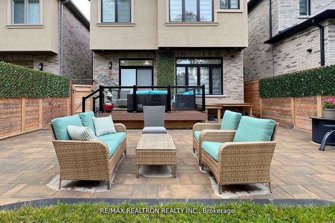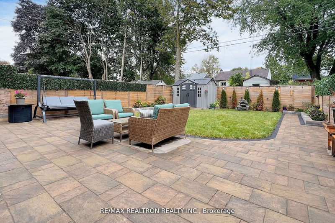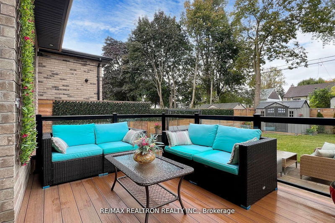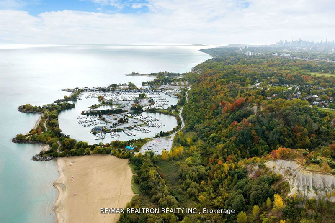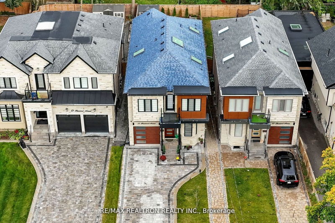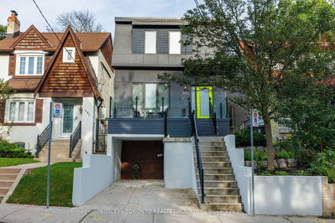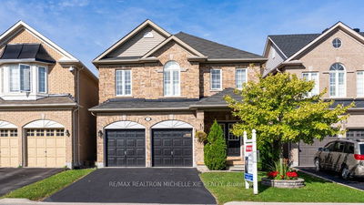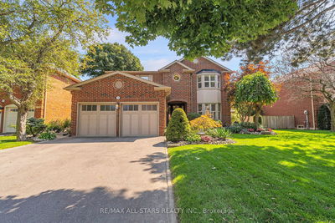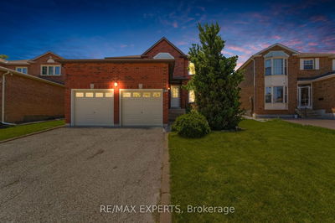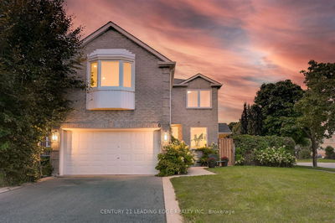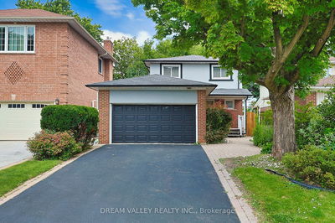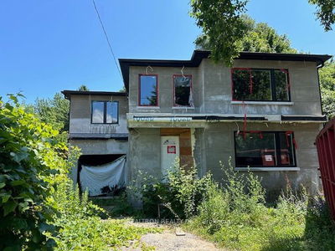This is one of the best custom built house In highly Sought-After Cliffcrest Neighbourhood! Huge spacious 4 bedrooms with 7 bathrooms. Every room has its own bathroom. Free Flowing Layout With very High Ceilings, Lots of natural lights with skylights on stairwell area. Luxurious Custom Chef's Kitchen With Solid Oak Cabinets, quartz countertop and large Centre island with breakfast bar. High quality professional category stainless steel appliances. Cozy family room with gas fireplace. wainscoting, crown moulding, Upgraded light fixtures, and Motorized window covering withshaded and privacy blinds. Walk-Out To Deck With A Fully Fenced Well curated backyard with huge storage shed. Professionally Landscaped interlocked driveway and backyard. Basement has 2 separate self contained apartments separate laundry facility. Huge potential for future income. Hundreds of Thousand ofdollars spent on Upgrades. R. H. King School District.
부동산 특징
- 등록 날짜: Wednesday, October 09, 2024
- 도시: Toronto
- 이웃/동네: Cliffcrest
- 중요 교차로: Brimley/Kingston Rd/McCowan Rd
- 전체 주소: 55 Harewood Avenue, Toronto, M1M 2R4, Ontario, Canada
- 거실: Hardwood Floor, Large Window, Pot Lights
- 주방: Hardwood Floor, Combined W/Dining, Crown Moulding
- 가족실: Ceramic Floor, Combined W/주방, W/O To Deck
- 주방: Laminate, Quartz Counter, Stainless Steel Appl
- 리스팅 중개사: Re/Max Realtron Realty Inc. - Disclaimer: The information contained in this listing has not been verified by Re/Max Realtron Realty Inc. and should be verified by the buyer.

