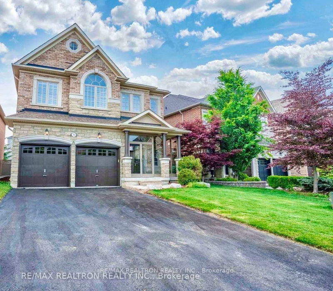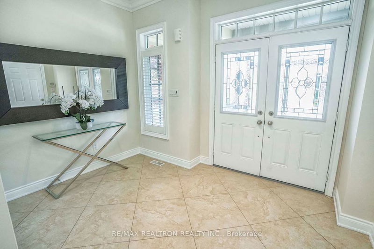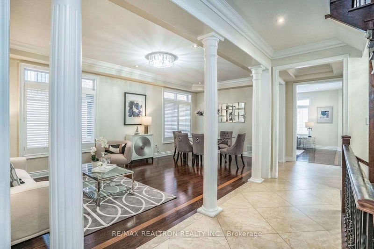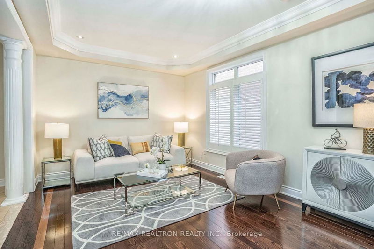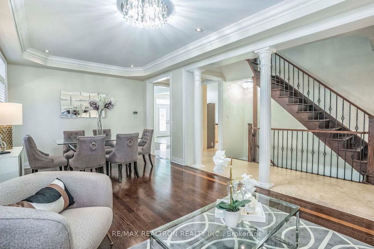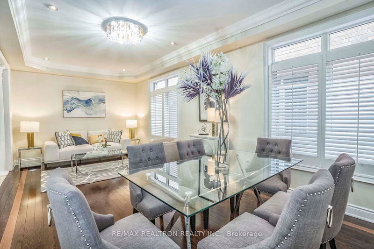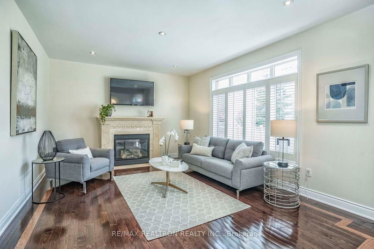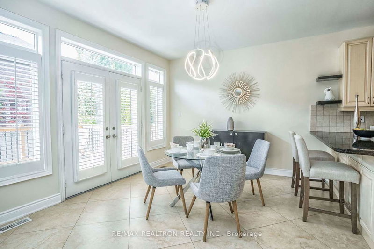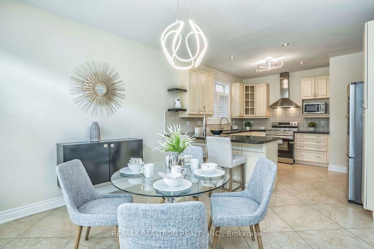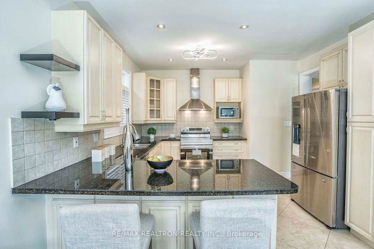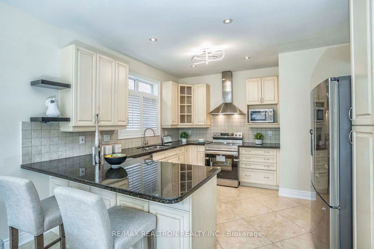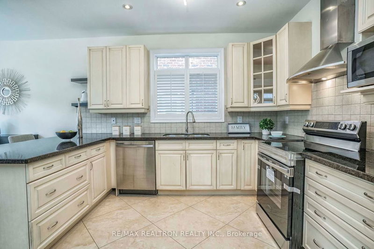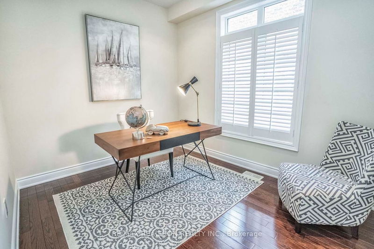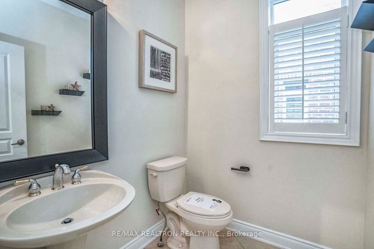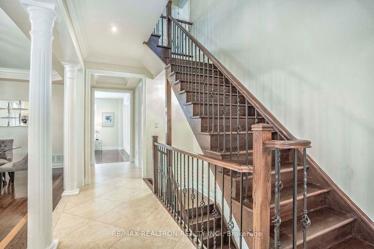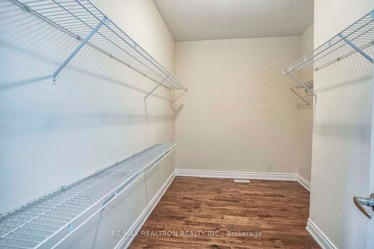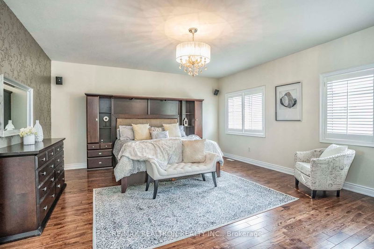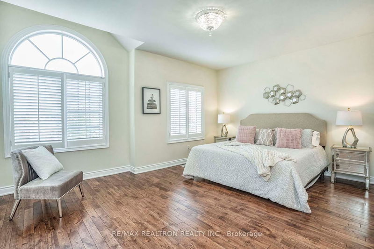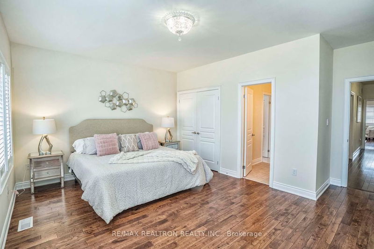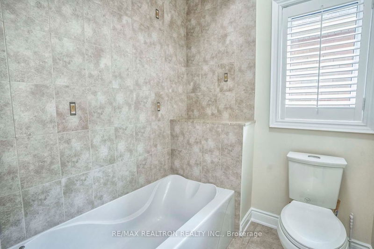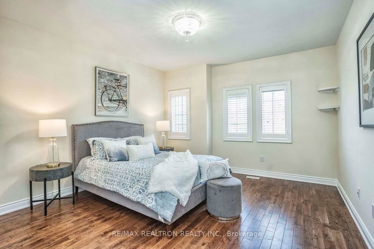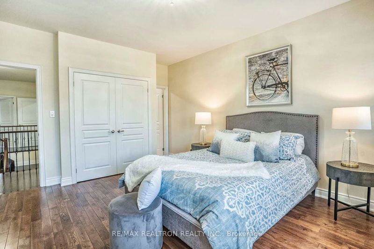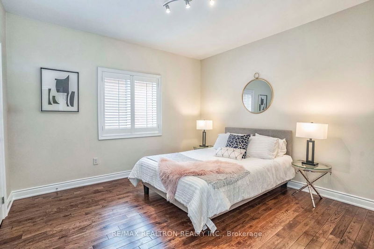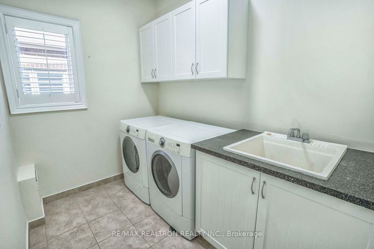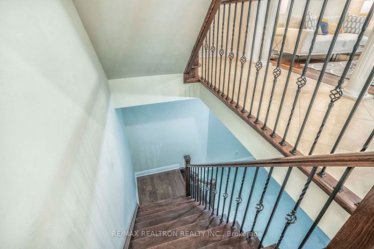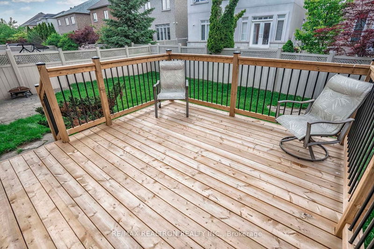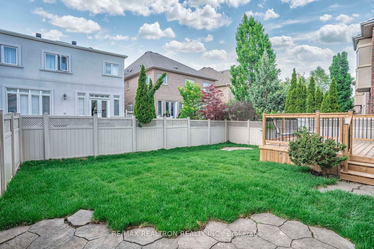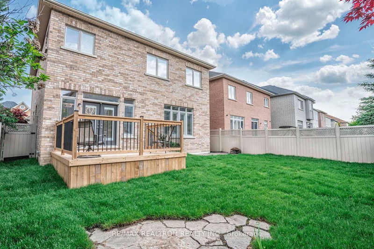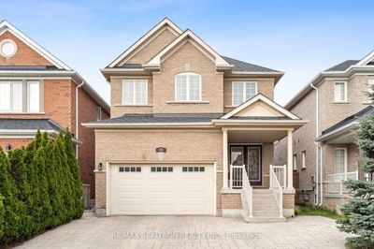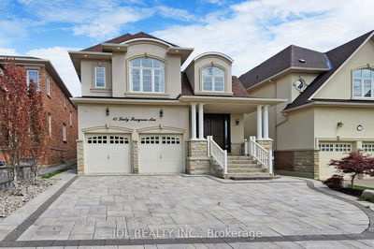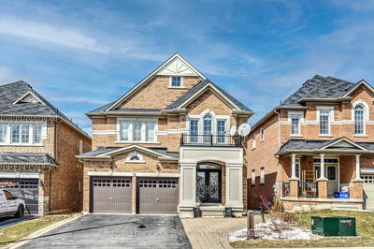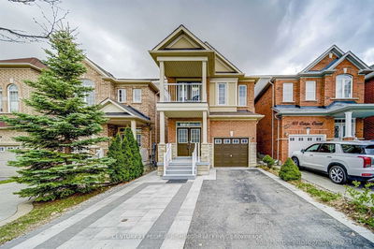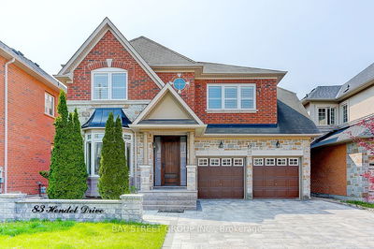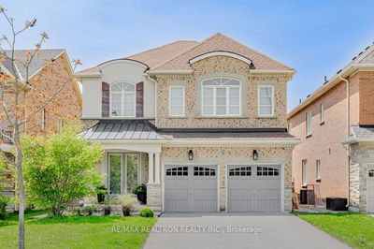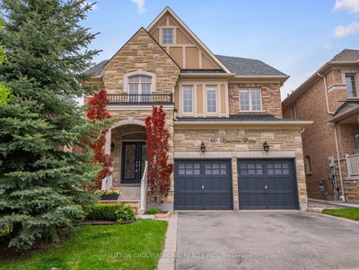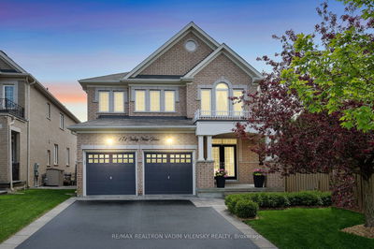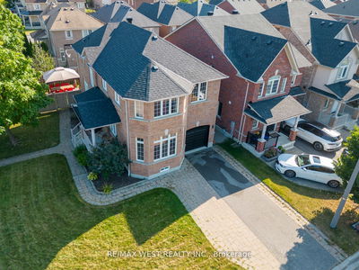$$$ Spent On Upgrades Throughout This Vacant, Move-In Ready Home In The Heart Of High Demand Patterson & Lebovic Community. 3,121 Sq. Ft. Above Grade. 9 Ft Ceilings On Main Flr, 10 Ft Ceilings In Bsmt. Solid Premium Hrdwd Flrs Throughout Main & 2nd Flrs. Lrg Principal Rooms + Office On Main Flr W/ Functional Open Concept Layout! Stunning Chef's Gourmet Kit W/ Upgraded Tall Cabinets, Brand New S.s Appliances, Porcelain Floor Tiles Layed On 45 Degree Angle, N-E-W LED Light Fixtures, California Shutters, Gas Fireplace W/ Custom Stone Mantel, Crown Mouldings, LED Pot Lights. Solid Hrdwd Staircase W/ Rounded Cast Iron Pickets Leading To 2nd Flr Which Consists Of 2 Lrg Mstr Suites Each W/ A 5 & 6 Piece Ensuite! 2nd Flr Laundry Room With Waterproofed Flooring & Tiled Curb/Drain, Lrg Double Door Closets. Bkyrd Is Newly Sodded Surrounded By Zero Maintenance Aluminium Metal Fence. Front Yard Newly Sodded & 4 Car Parking Driveway Sealed! 6 Car-Parking Total! N-O Sidewalk!
부동산 특징
- 등록 날짜: Thursday, June 01, 2023
- 가상 투어: View Virtual Tour for 36 Michael Fisher Avenue
- 도시: Vaughan
- 이웃/동네: Patterson
- 중요 교차로: Bathrust/Rutherford
- 전체 주소: 36 Michael Fisher Avenue, Vaughan, L6A 0K9, Ontario, Canada
- 거실: Open Concept, Combined W/Dining, Hardwood Floor
- 주방: Open Concept, Stainless Steel Appl, Granite Counter
- 가족실: California Shutters, Gas Fireplace, Hardwood Floor
- 리스팅 중개사: Re/Max Realtron Realty Inc. - Disclaimer: The information contained in this listing has not been verified by Re/Max Realtron Realty Inc. and should be verified by the buyer.

