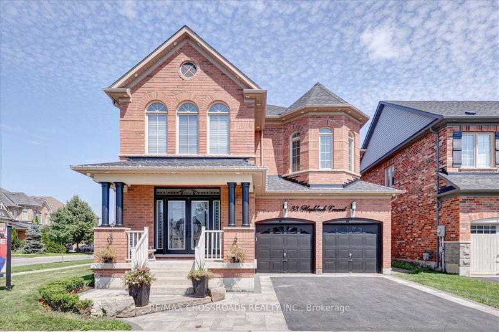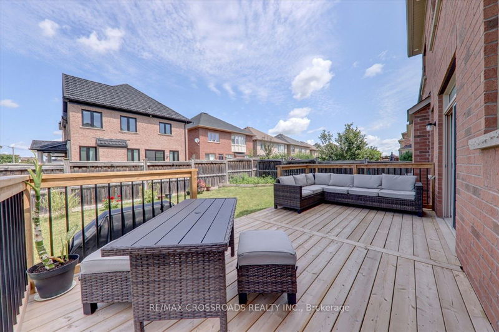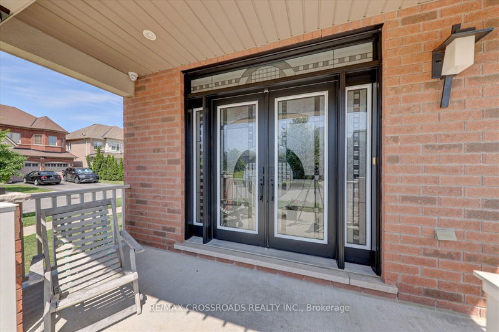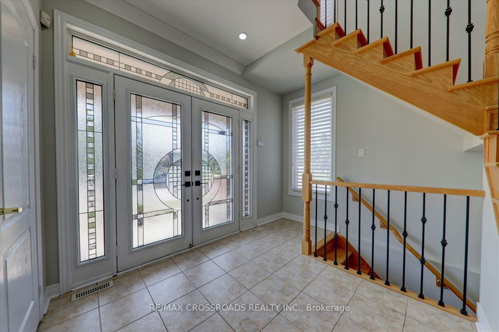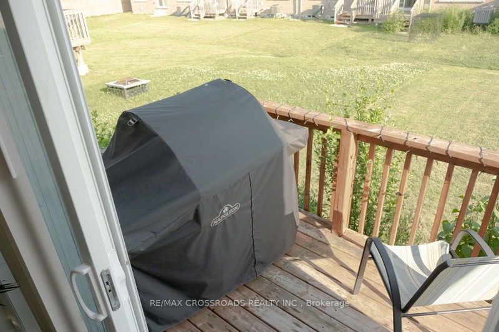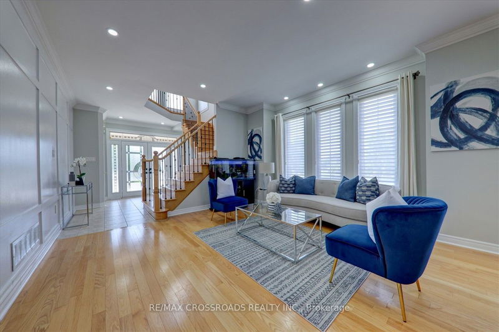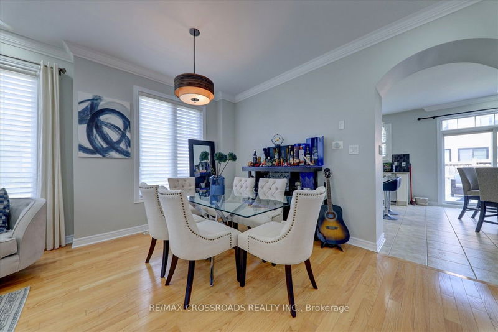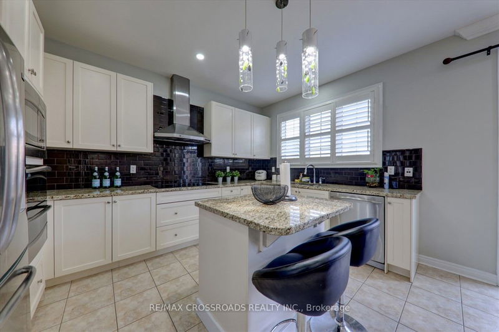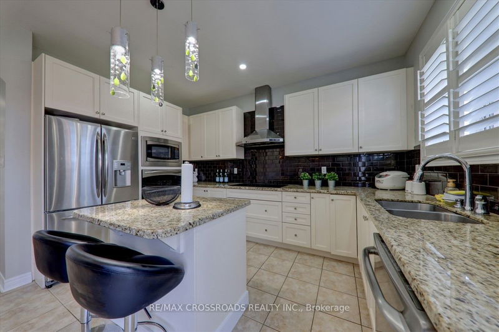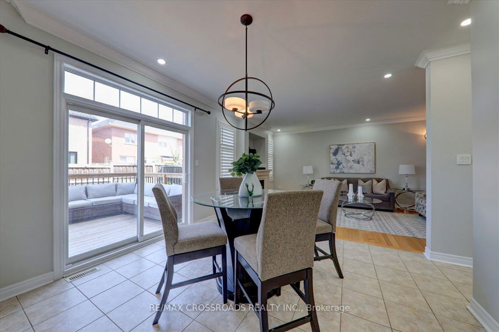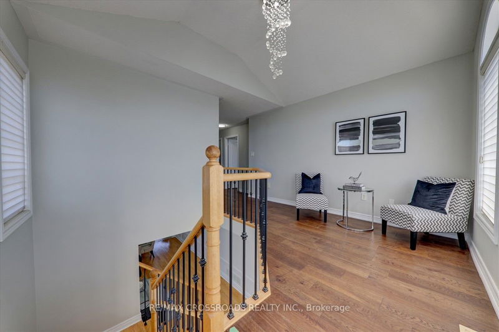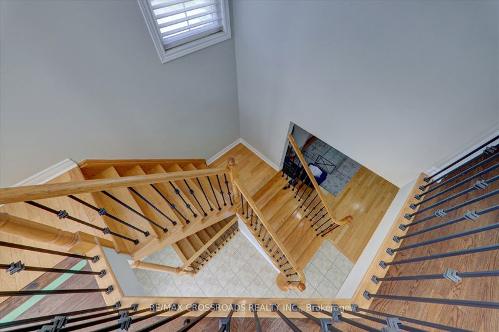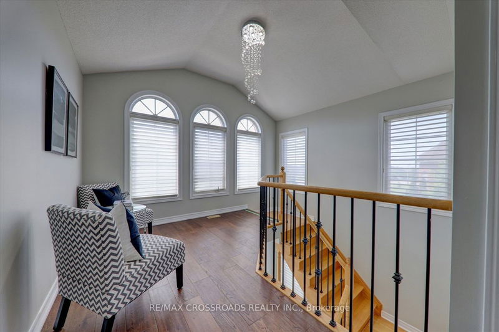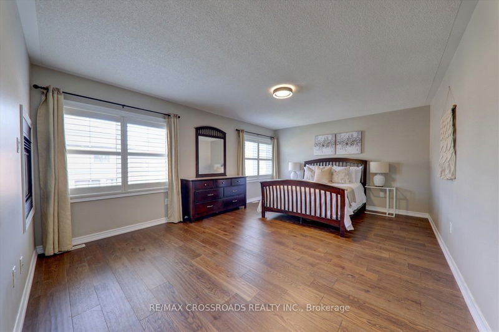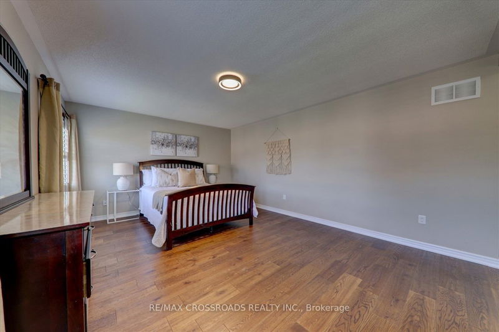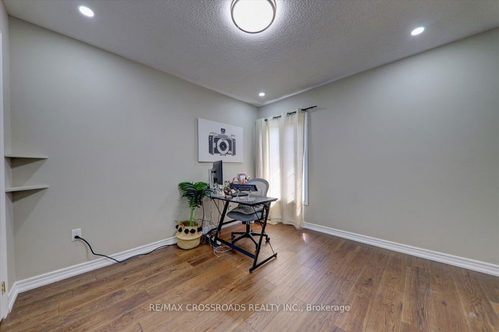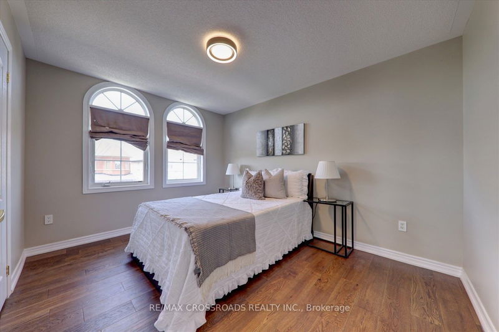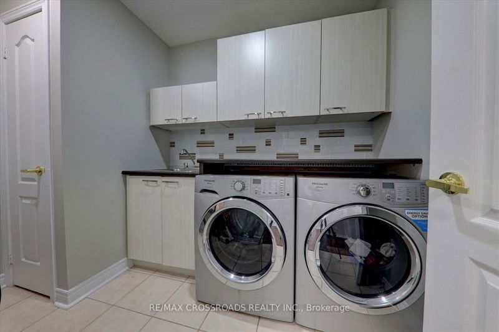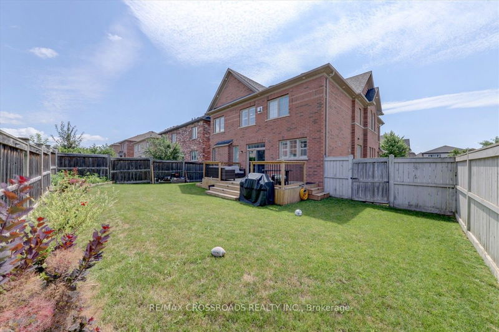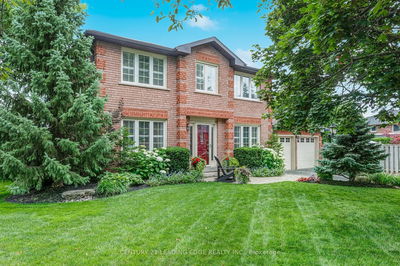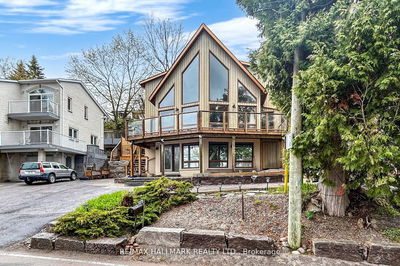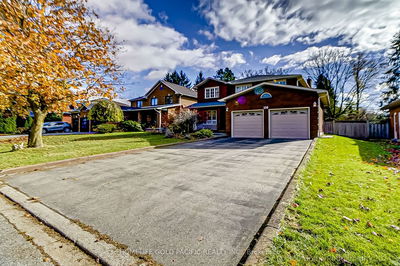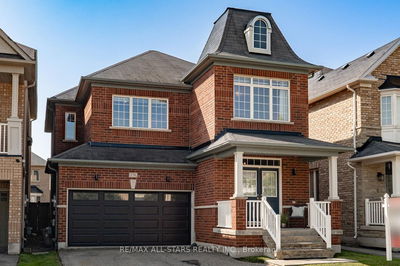Sitting On A Premium *Corner* Lot, This Luxury Detach Home Located In High Demand Stouffville, . Top $$Spent On Upgrades, Open Concept Living/Dining; Modern Eat-In Kitchen W/Brkfst Bar, Granite Counters, S/S Appliances, Upgraded Cabinets. 9' Ceiling On Main Flr, smooth ceilings Dir Access To Garage. Hardwood Floor & Upgraded Oak Stair W/wrought Iron Pickets. Freshly Painted Walls. Spacious Master With W/I Closet, Lavish Master Ensuite W/ Jacuzzi Tub, & Double-Sided G/Fireplace. 3 Other Good-Sized Bedrooms plus Loft. Dbl Door Entry, Crown Mouldings, Portlight, California Shatters Interlocked Front, Side Entrance & Back Yard. and New Deck. Fully Fenced Yard. High Rank School Zone. Steps To Great Schools, Walk To Park, Trails, Shops, Restaurants, Short Drive To 404/407/ Go Train Nearby. Your Dream Home Must SEE !!
부동산 특징
- 등록 날짜: Wednesday, July 19, 2023
- 가상 투어: View Virtual Tour for 33 Maplebank Crescent
- 도시: Whitchurch-Stouffville
- 이웃/동네: Stouffville
- 중요 교차로: 10th Line & Hoover Park Drive
- 전체 주소: 33 Maplebank Crescent, Whitchurch-Stouffville, L4A 0R8, Ontario, Canada
- 거실: Hardwood Floor, Combined W/Dining, Crown Moulding
- 가족실: Hardwood Floor, Gas Fireplace, California Shutters
- 주방: Tile Floor, Stainless Steel Appl, Quartz Counter
- 리스팅 중개사: Re/Max Crossroads Realty Inc. - Disclaimer: The information contained in this listing has not been verified by Re/Max Crossroads Realty Inc. and should be verified by the buyer.

