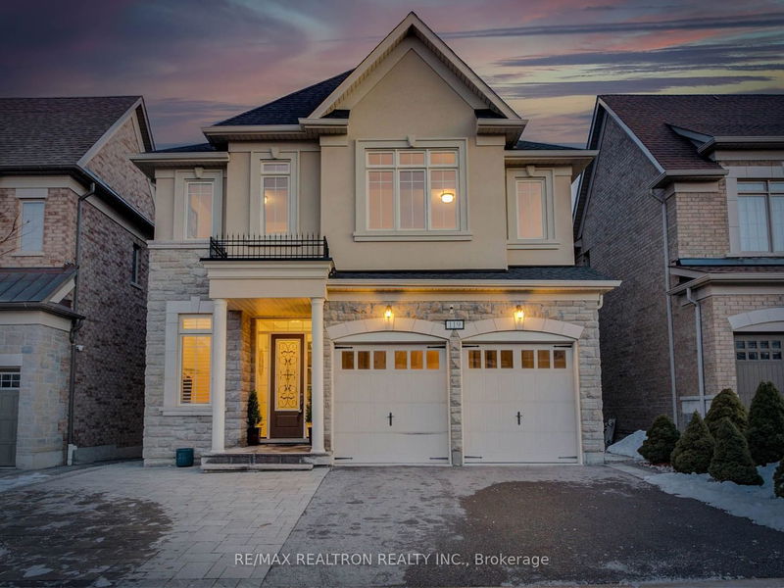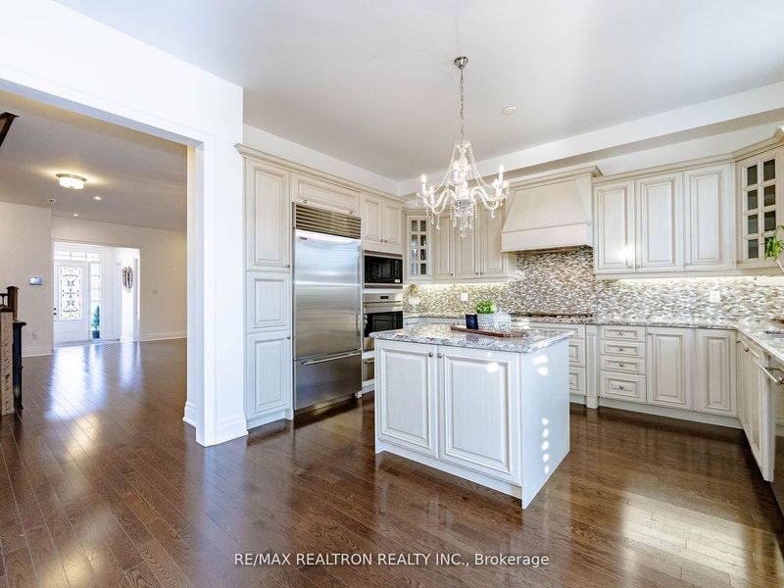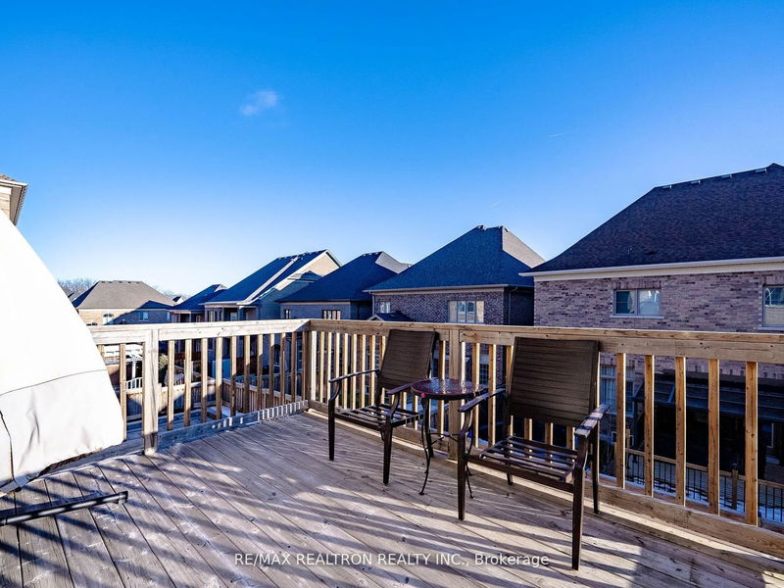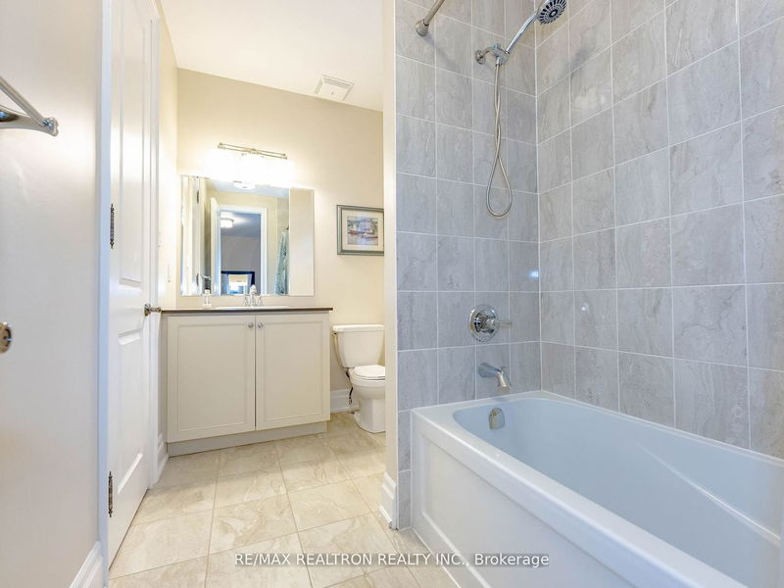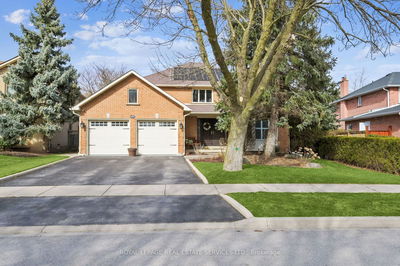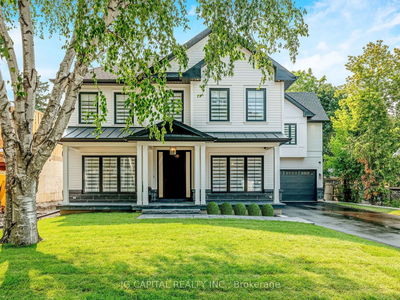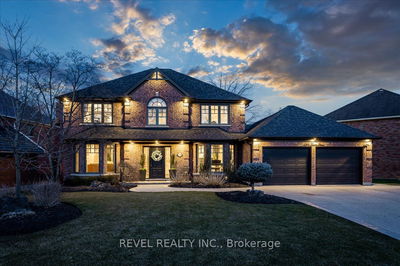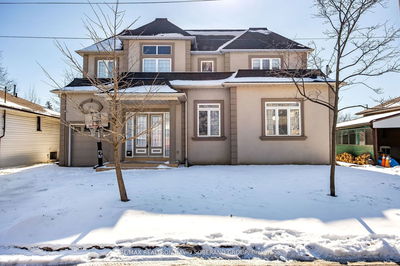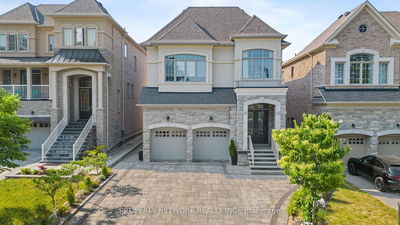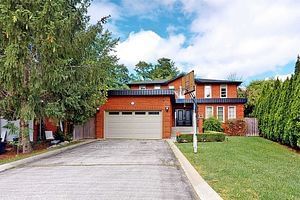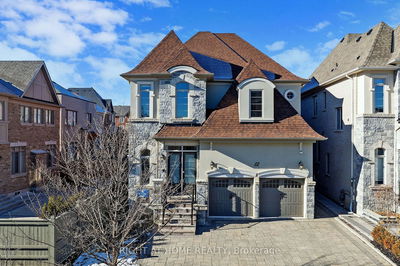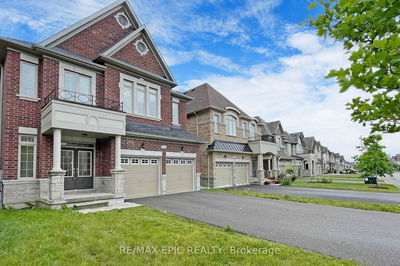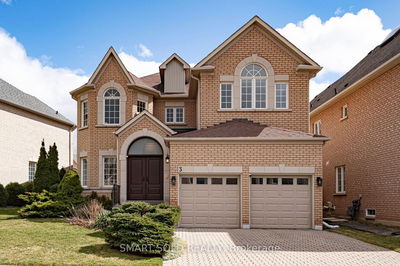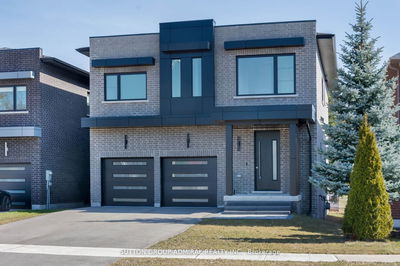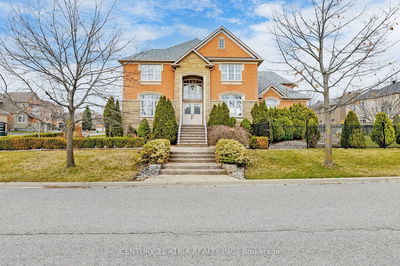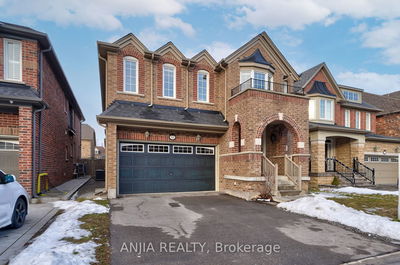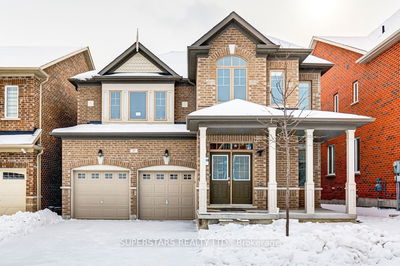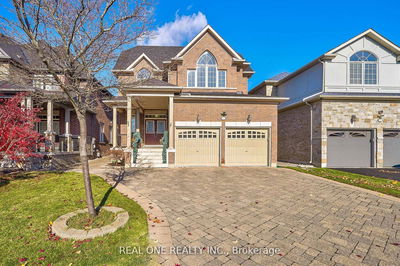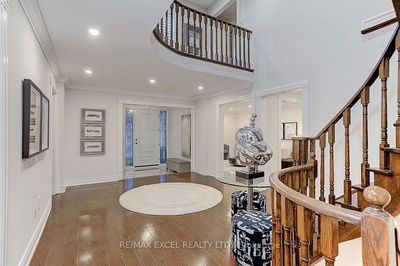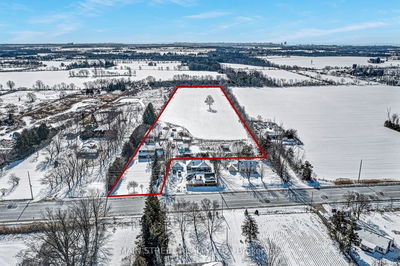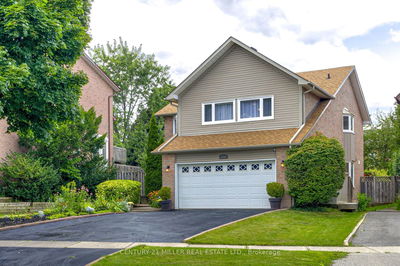Introducing An Exquisite Residence, 119 Fitzmaurice Drive Nestled in the Coveted Upper Thornhill Estates. Great For Large, Multi-Generational Families. Excellent Income potential. Approx. 4500 sqft. Of Living Space. Over $275,000 in Quality Upgrades and Premiums. Freshly Painted. Unmatched Quality and Style. Impeccable Craftsmanship and Attention to Details. 4 Car Driveway, 4+1 Bedrooms, 5 Washrooms, Second floor great room. Hardwood floors throughout, 10 ft ceilings on the main floor, 9 ft on 2nd Floor. Chef-Inspired Dream Kitchen Open to Family Room and Breakfast Area with Custom Built-ins and Top of the Line Appliances. Main Floor Office. Primary Bedroom Retreat with Expansive 6-piece ensuite and Walk-In Closet. Professionally Finished Walkout Basement Features Self-Contained Apartment With 1 Bedroom, 3-Piece Bathroom, Fully Equipped Kitchen & Laundry. Excellent location close to Top-Rated Schools, Highways, GO Train Station, Beautiful Parks, and Nature Reserve Maple Trail
부동산 특징
- 등록 날짜: Friday, April 05, 2024
- 도시: Vaughan
- 이웃/동네: Patterson
- 중요 교차로: Bathurst & Major Mackenzie
- 거실: Hardwood Floor, Pot Lights, Combined W/Dining
- 가족실: Hardwood Floor, Gas Fireplace, Pot Lights
- 주방: Ceramic Floor, Granite Counter, Eat-In Kitchen
- 리스팅 중개사: Re/Max Realtron Realty Inc. - Disclaimer: The information contained in this listing has not been verified by Re/Max Realtron Realty Inc. and should be verified by the buyer.


