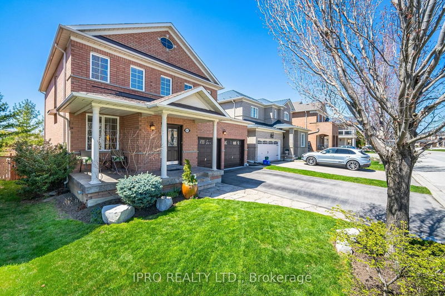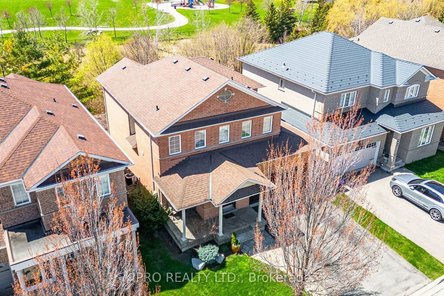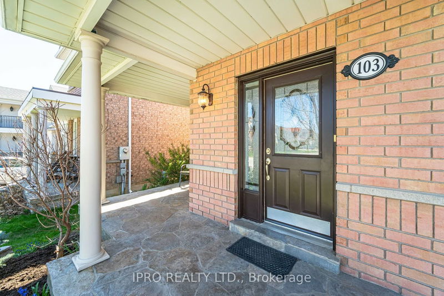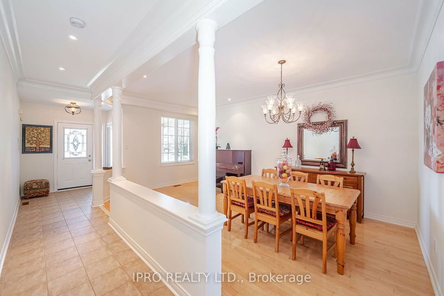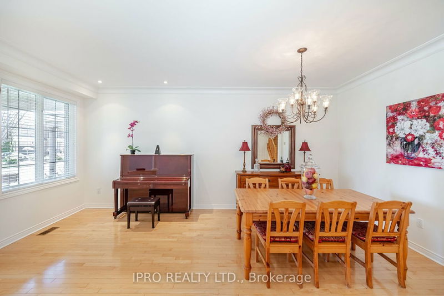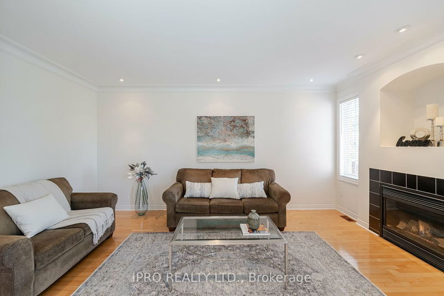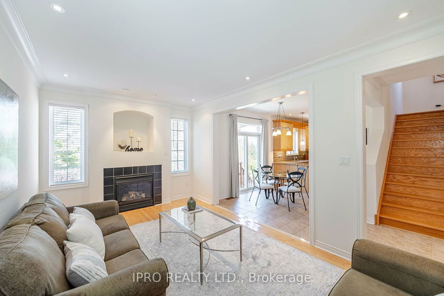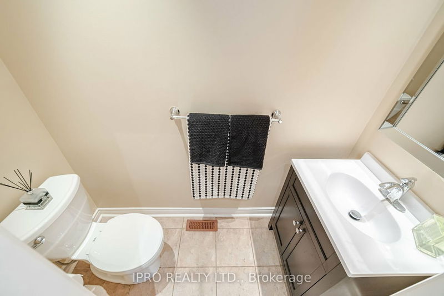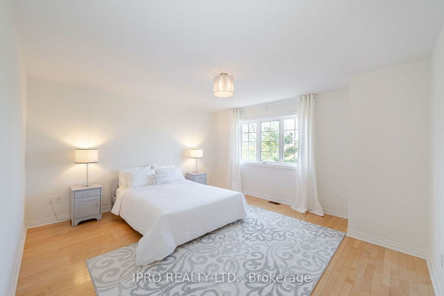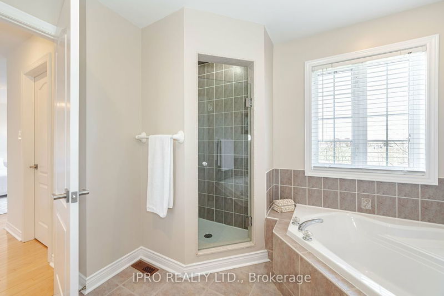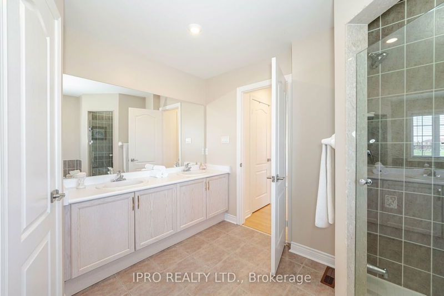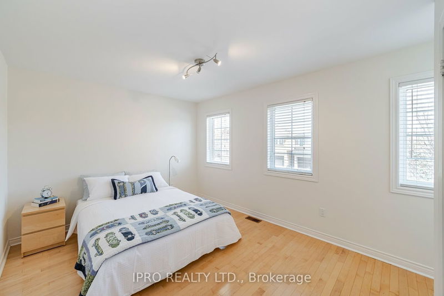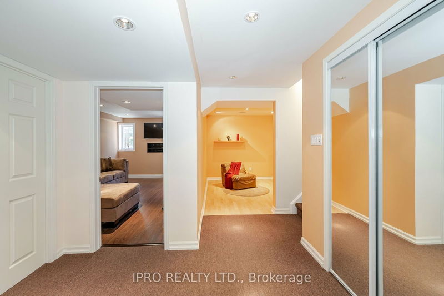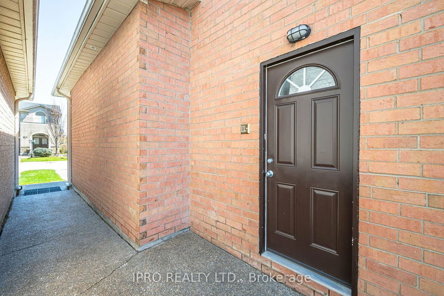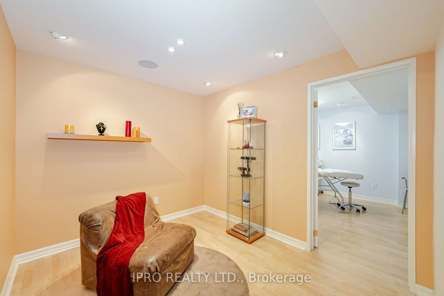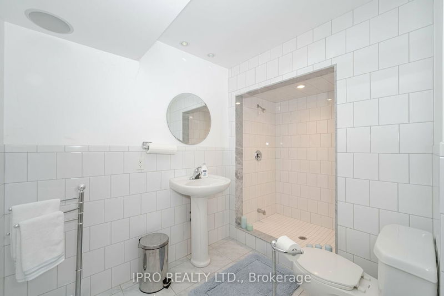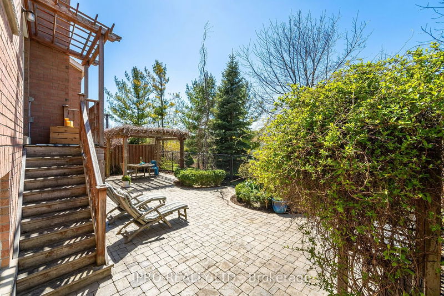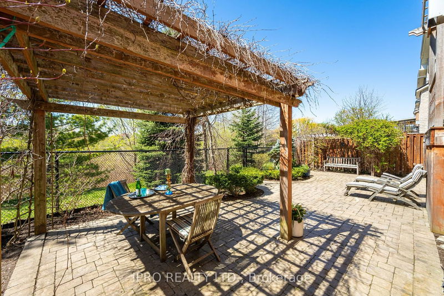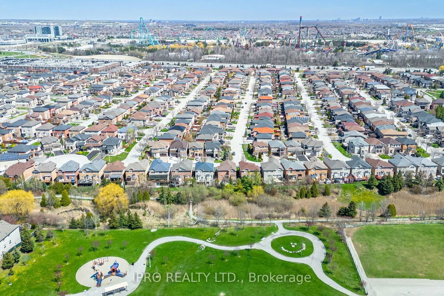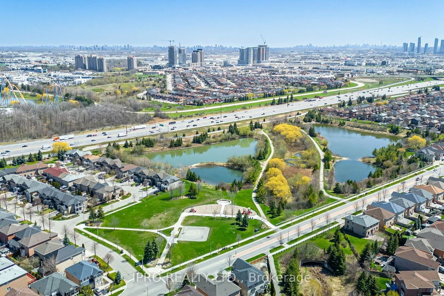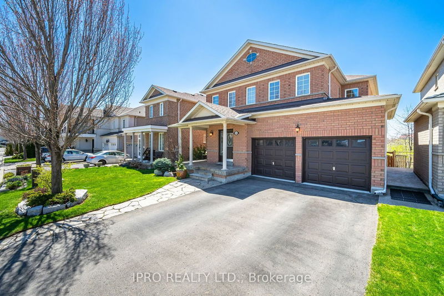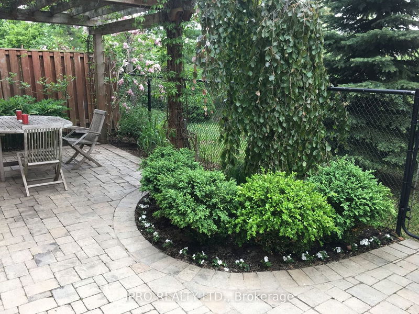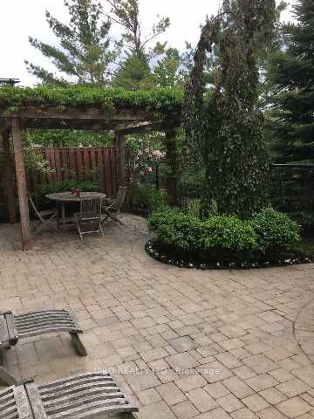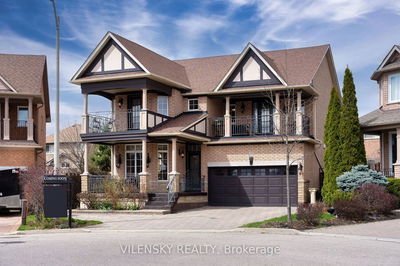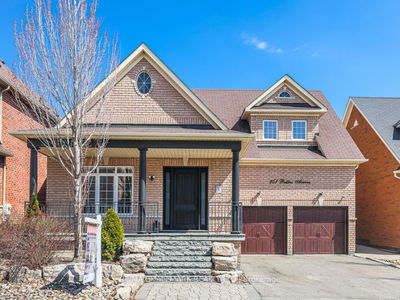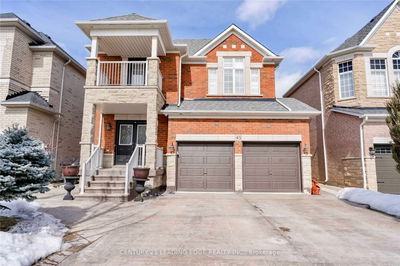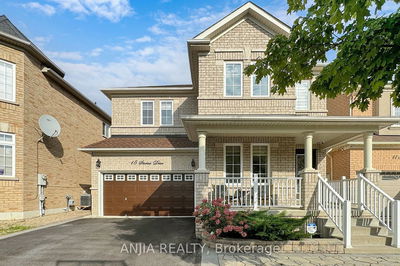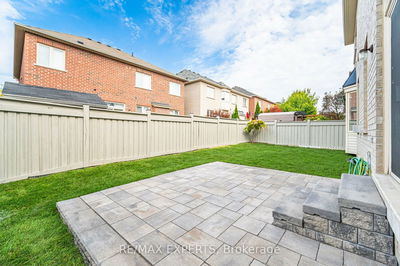This stunning family home is nestled on a private landscaped *Ravine Lot* in the sought after Vellore village. Meticulously maintained by original owners, this home offers: well designed functional bright layout, smooth ceilings, potlights, f/place in fam rm, hardwood t-out, granite counters in a bright eat-in kitchen, side separate entrance to a mud room and bsmt. Primary bdrm has a walk-in & 2nd closet + 5 pc ensuite, Newer roof, appr 1 yr old A/C & high eff furnace. Bsmt has additional bdrms, office space, cold room, lots of storage and a 3pc bath as well as large windows that bring in lots of sunshine. Beautifully landscaped private byard with a pergola, backs onto amazing ravine views *rare find* Starling park is behind the Ravine. Walking distance to top rated schools, minutes to Vaughan Mills and Wonderland. Close to all major hwys, shopping, hospital and restaurants. No sidewalk, quiet crescent location.
부동산 특징
- 등록 날짜: Friday, April 26, 2024
- 가상 투어: View Virtual Tour for 103 Cormorant Crescent
- 도시: Vaughan
- 이웃/동네: Vellore Village
- 중요 교차로: Major Mackenzie & Vellore Woods
- 전체 주소: 103 Cormorant Crescent, Vaughan, L4H 2K4, Ontario, Canada
- 거실: Hardwood Floor, Combined W/Dining, Pot Lights
- 가족실: Pot Lights, Hardwood Floor, Gas Fireplace
- 주방: Granite Counter, Stainless Steel Appl, Ceramic Floor
- 리스팅 중개사: Ipro Realty Ltd. - Disclaimer: The information contained in this listing has not been verified by Ipro Realty Ltd. and should be verified by the buyer.


