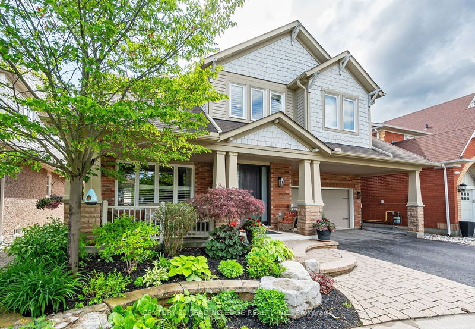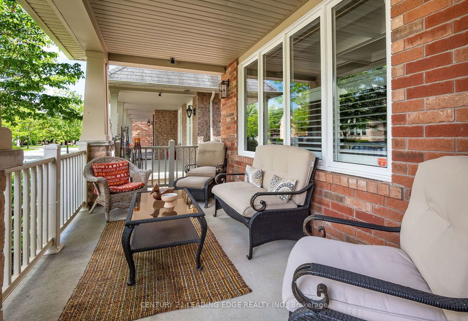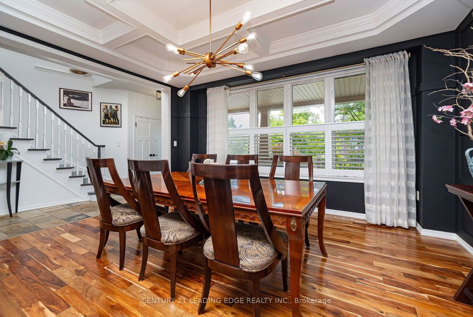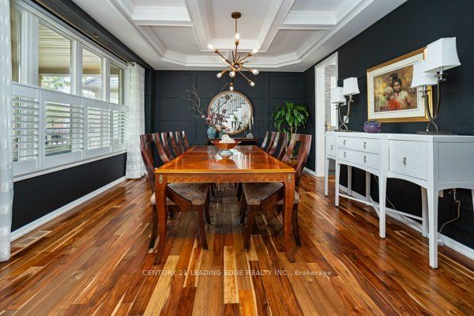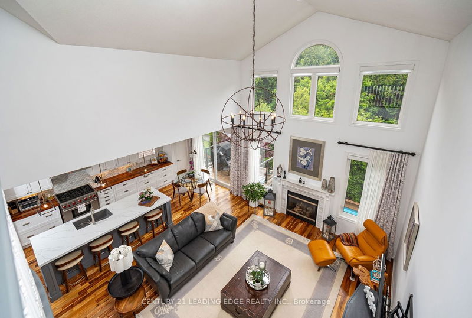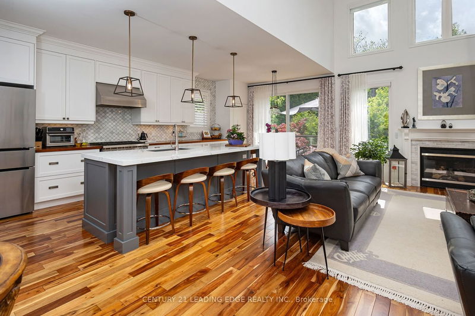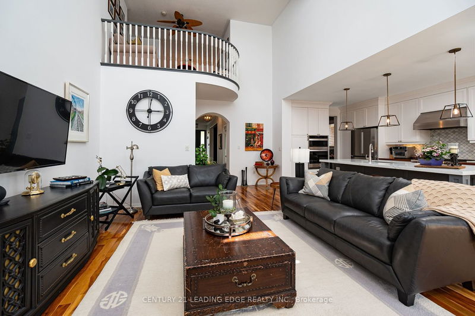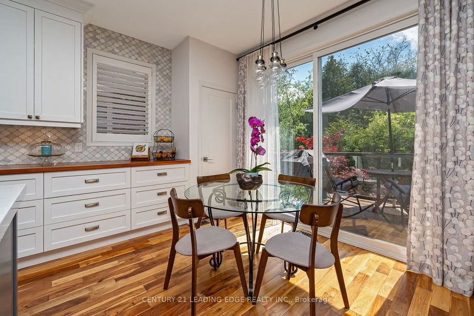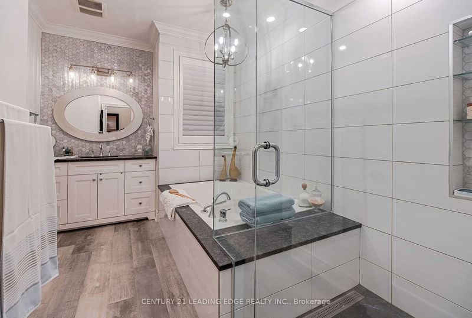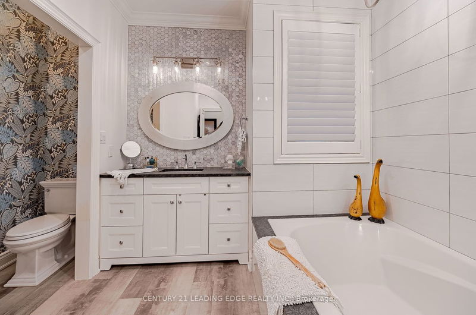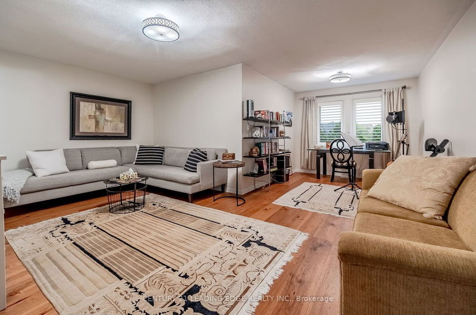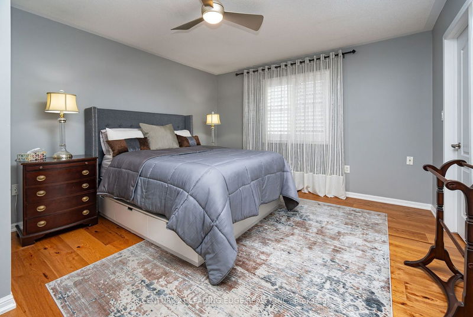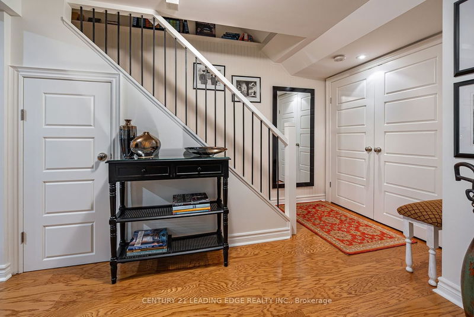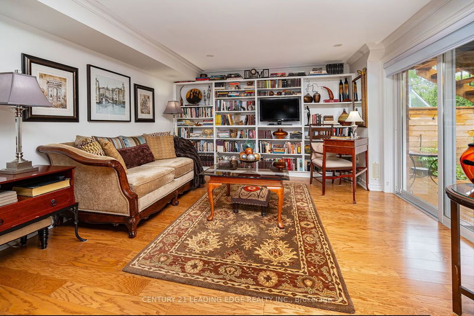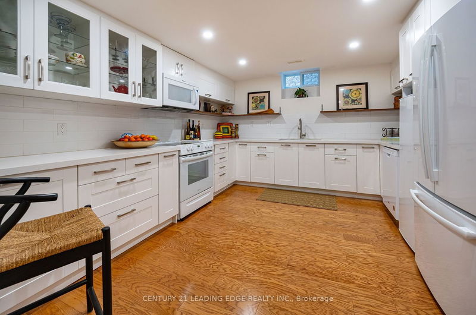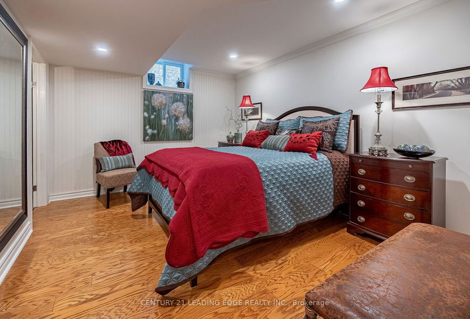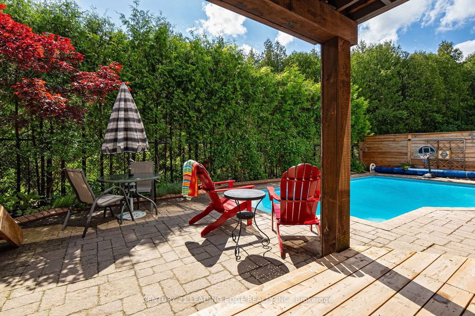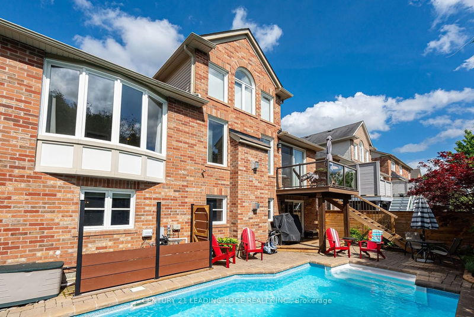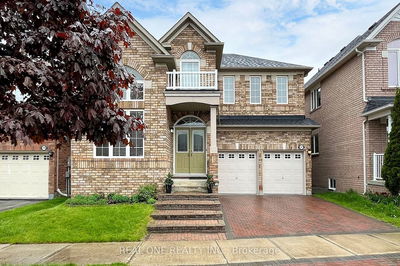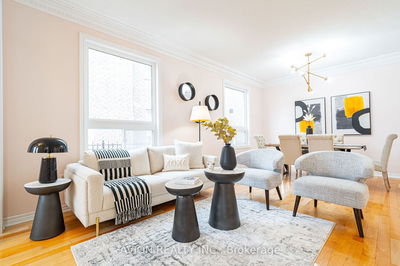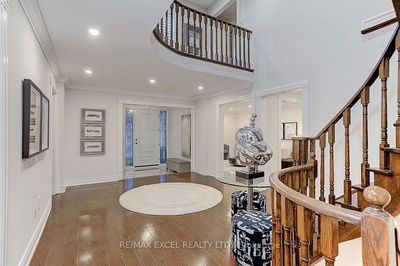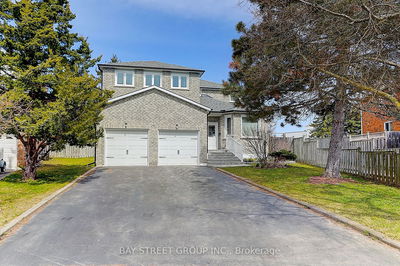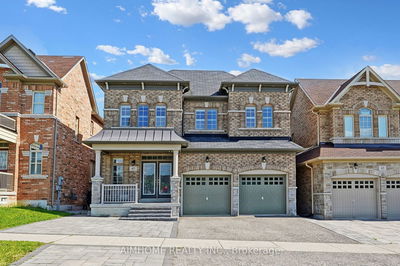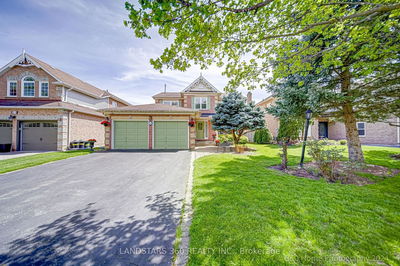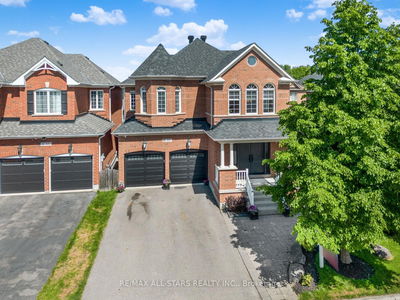Family living at its finest! Upgrades galore in this fabulous 4+2 bedroom home on one of Stouffville's most distinguished Str. Extra large windows, h/w and slate floors throughout all levels of this magnificent home. Main floor with chef's kitchen, high-end Wolf range, 9ft island with quartz counter, butlers pantry & large breakfast area with walk out to composite deck. The family room will impress with 18-foot vaulted ceiling & back wall of windows. Upscale dining room with wainscoting, designer chandelier, and coffered ceiling. Main floor primary bedroom with 4 piece Ensuite bath o/looks the backyard ravine & pool. Upper level primary with Ensuite bath, walk in closet, and seating area. 3rd and 4th bedrooms feature hickory floors, large windows, and closets. The luxurious bright walk out basement in law suite has 2 more bedrooms with Ensuite baths, full kitchen, engineered h/w floors crown moulding and pot lights. Walk-out to nature-surrounded private pool.
부동산 특징
- 등록 날짜: Thursday, May 30, 2024
- 가상 투어: View Virtual Tour for 66 STEPHENSBROOK Circle
- 도시: Whitchurch-Stouffville
- 이웃/동네: Stouffville
- 중요 교차로: HOOVER PARK DR / SANDIFORD DR
- 전체 주소: 66 STEPHENSBROOK Circle, Whitchurch-Stouffville, L4A 0G5, Ontario, Canada
- 주방: Open Concept, Stainless Steel Appl, Crown Moulding
- 가족실: Gas Fireplace, Vaulted Ceiling, Hardwood Floor
- 주방: B/I Microwave, Above Grade Window, Hardwood Floor
- 리스팅 중개사: Century 21 Leading Edge Realty Inc. - Disclaimer: The information contained in this listing has not been verified by Century 21 Leading Edge Realty Inc. and should be verified by the buyer.


