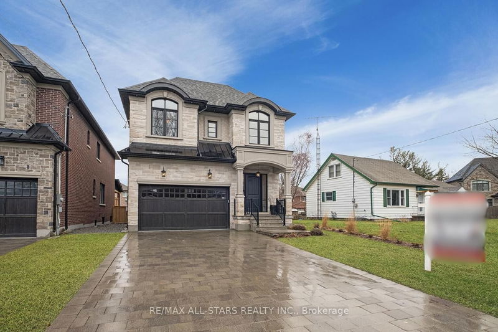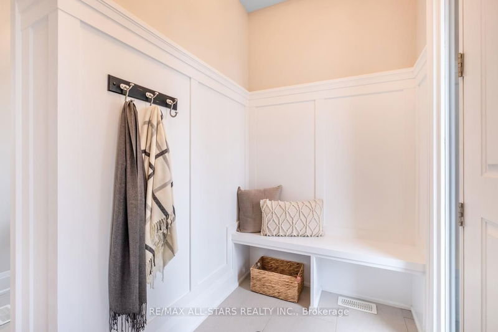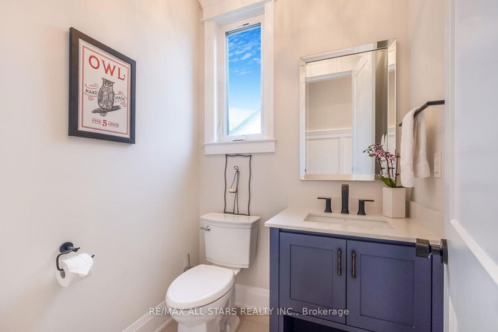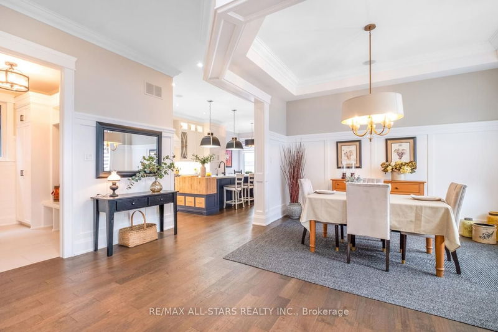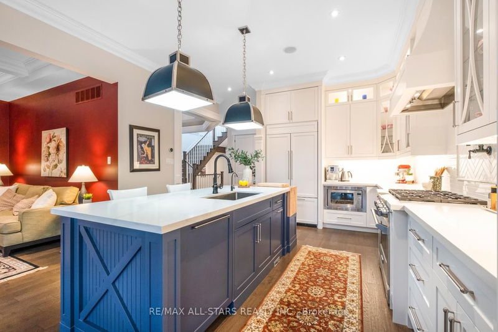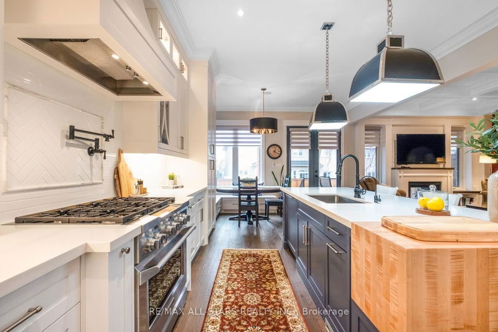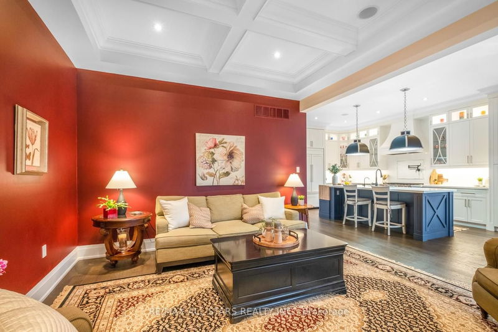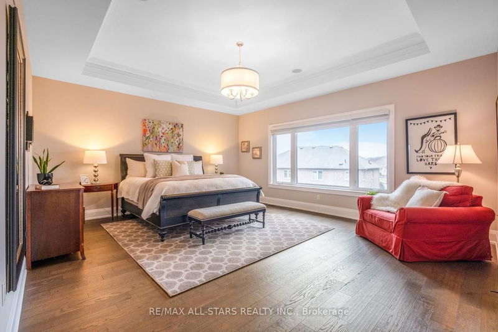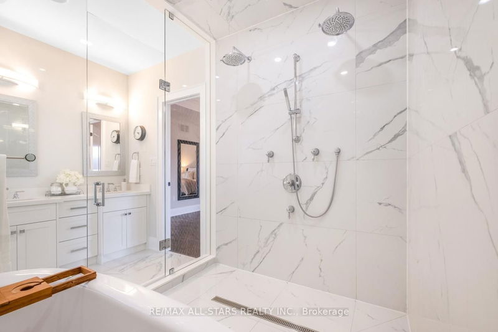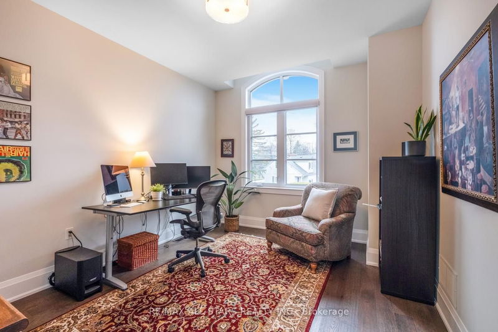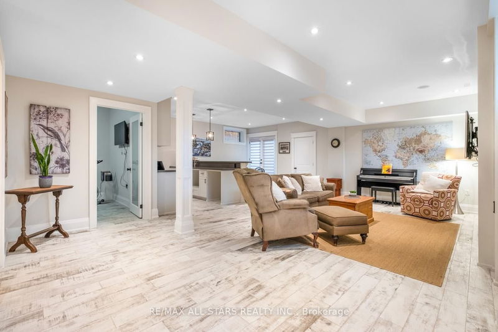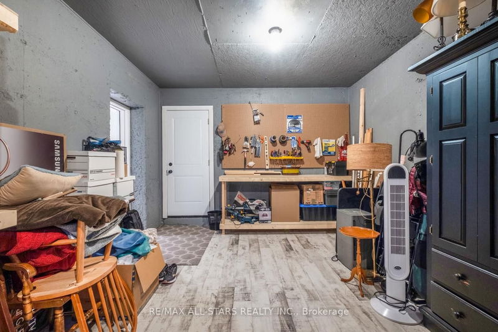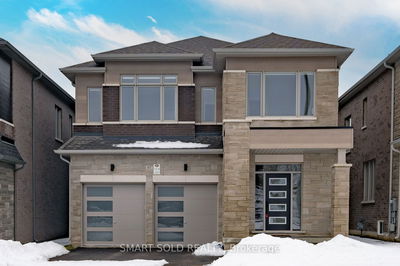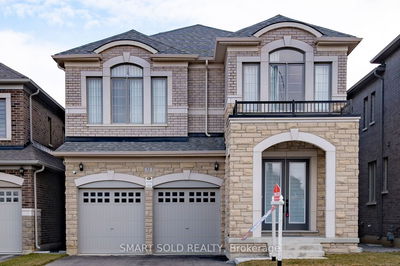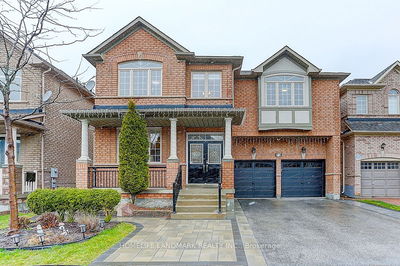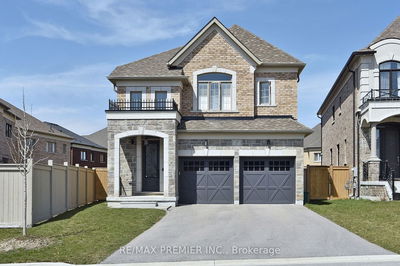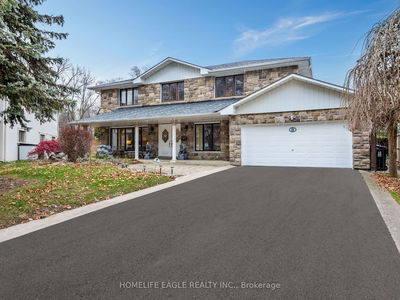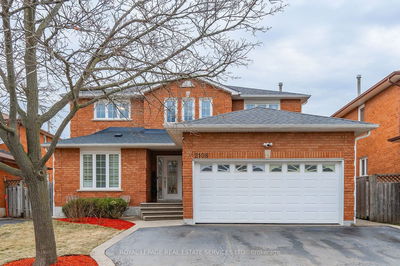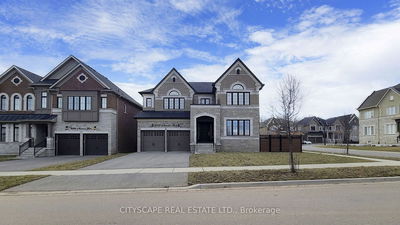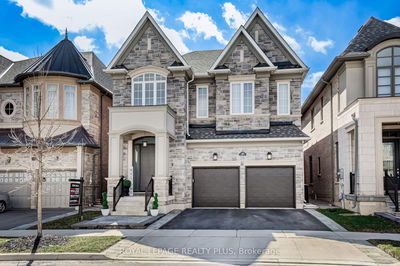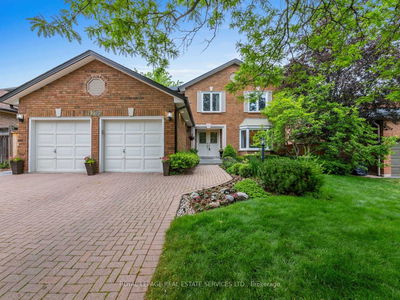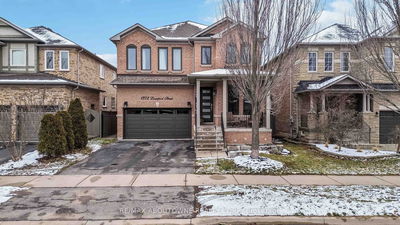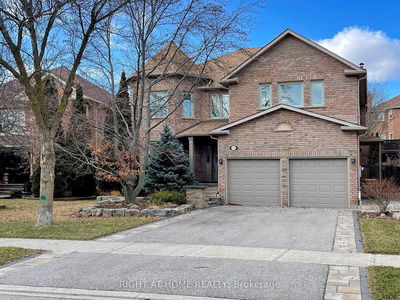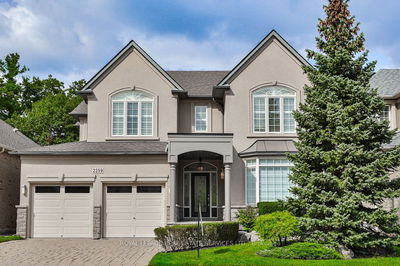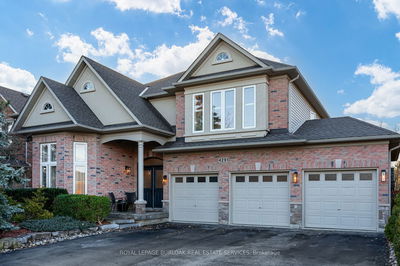Crafted by Brundale Fine Homes, this spacious family abode exudes comfortable luxury with custom millwork, hardwood floors, pot lights, and impeccable craftsmanship. It boasts 10' ceilings on the main floor and 9' on the second and lower levels. The chef's kitchen features built-in appliances, soft-close cabinetry, and a large island. Step into the outdoor living space with a covered back porch featuring skylights and a two-way gas fireplace, perfect for year-round enjoyment. Natural light floods the home, accentuating its features.The luxurious primary suite offers a spa-like bath, a spacious walk-in closet, and is accompanied on the second floor by three additional generously sized bedrooms, two of which boast ensuites. The finished walk-up basement adds more entertaining space on heated floors with another gas fireplace, wet bar, additional bedroom, and a three-piece bathroom. Ideally situated in Stouffville Village amidst custom builds and mature trees, this home promises a blend of elegance and comfort, making it an ideal retreat for modern family living.
부동산 특징
- 등록 날짜: Thursday, April 04, 2024
- 도시: Whitchurch-Stouffville
- 이웃/동네: Stouffville
- 전체 주소: 142 Rose Avenue, Whitchurch-Stouffville, L4A 4J6, Ontario, Canada
- 주방: Quartz Counter, B/I Appliances, Pot Lights
- 리스팅 중개사: Re/Max All-Stars Realty Inc. - Disclaimer: The information contained in this listing has not been verified by Re/Max All-Stars Realty Inc. and should be verified by the buyer.

