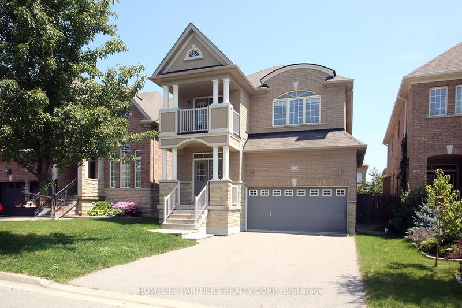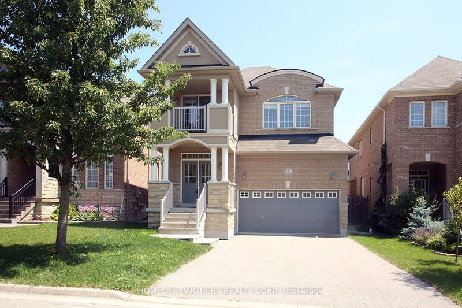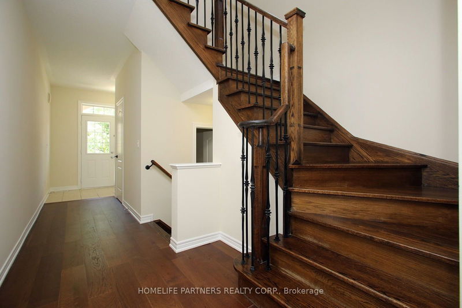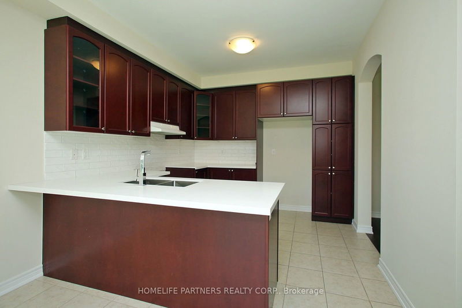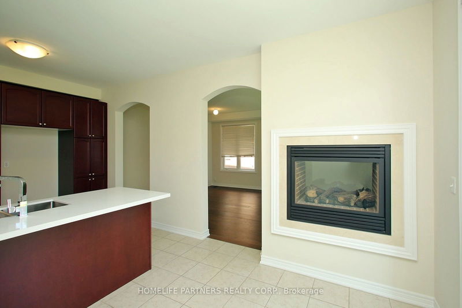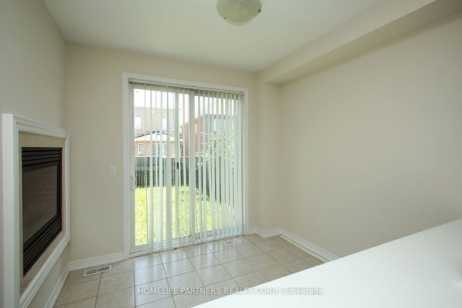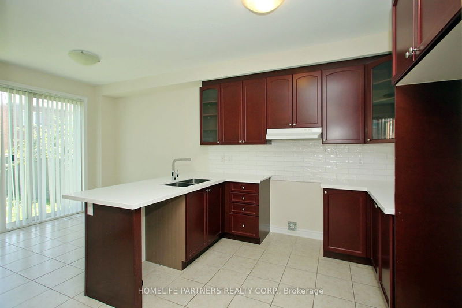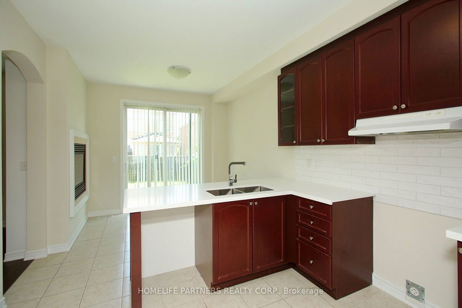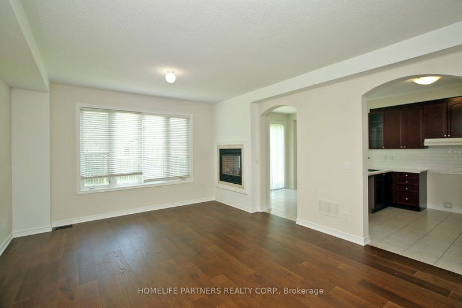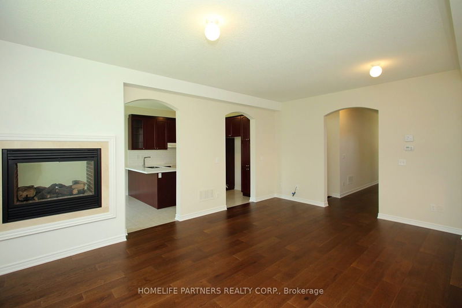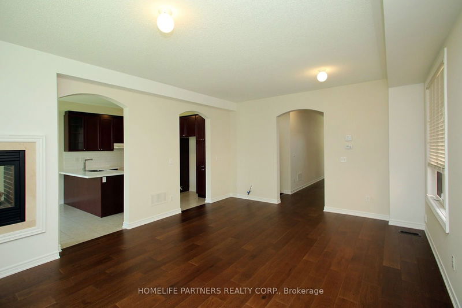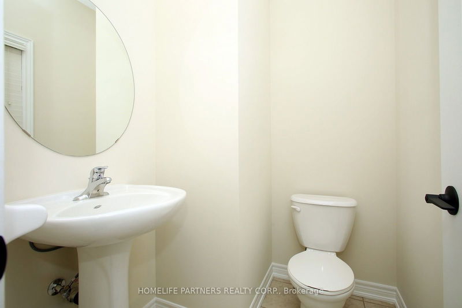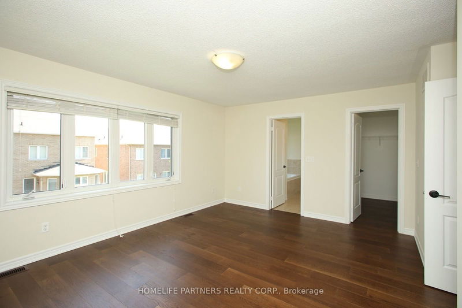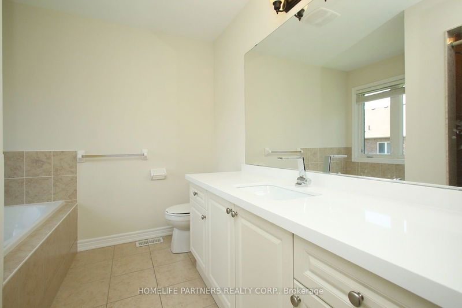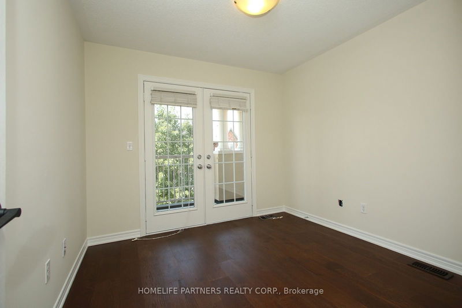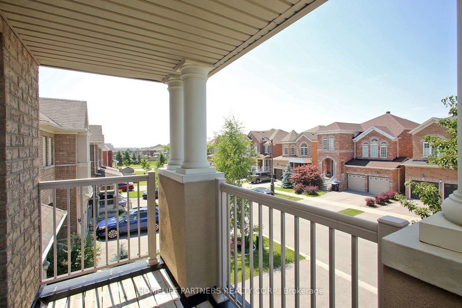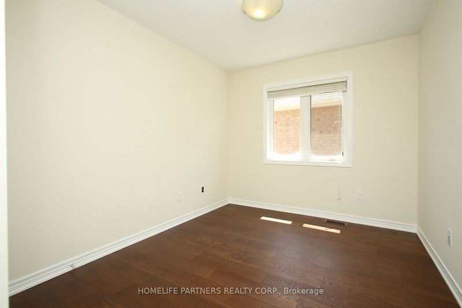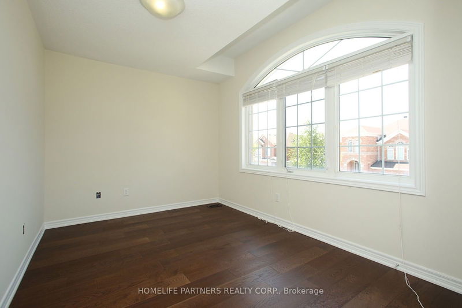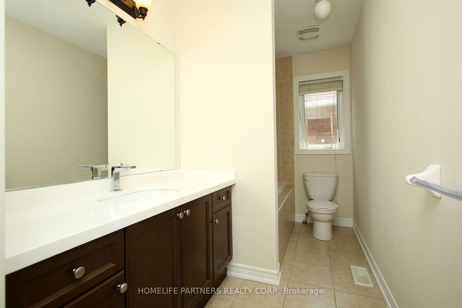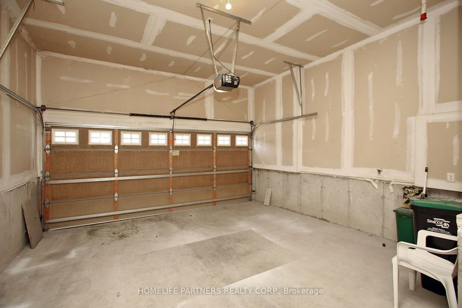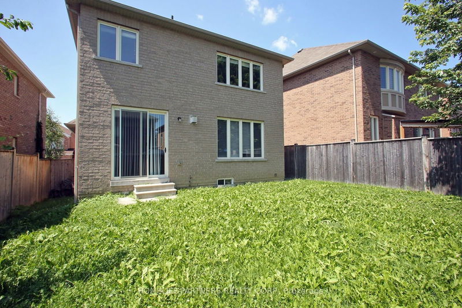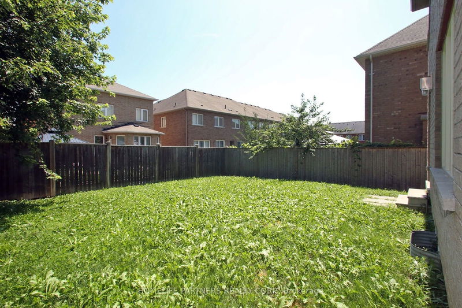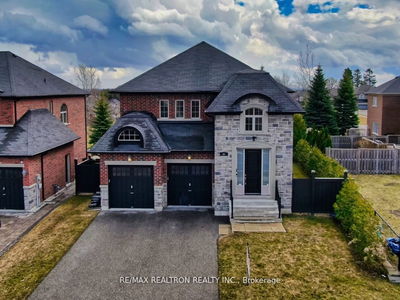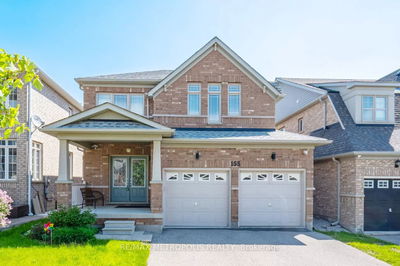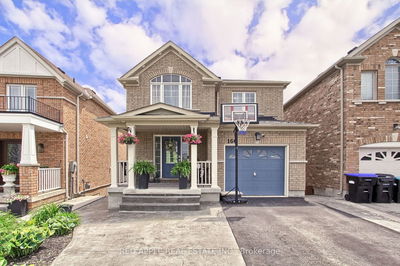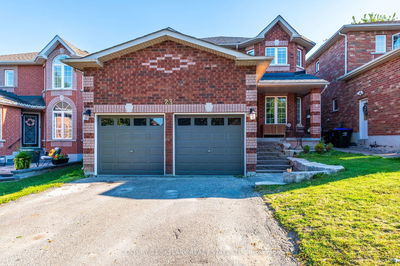Executive home on a quiet crescent. Spacious open concept main floor features 9ft ceilings, large eat-in kitchen with new quartz counters, "Blanco" undermount sink & new upgraded faucet, new hardwood floors throughout. New quartz counter tops, undermount sinks, and upgraded faucets in all bathrooms. Freshly painted interior. 2-way Gas fireplace between living room and kitchen. Outdoor Gas BBQ Line roughed in. The private double driveway allows for ample parking along with a 2-car garage. Convenient main floor entry from Garage. Close proximity to Parks, Shopping, Community Centre, the Bradford bypass project connecting Hwy 400 & Hwy 404 and minutes to Hwy 400.
부동산 특징
- 등록 날짜: Tuesday, July 23, 2024
- 가상 투어: View Virtual Tour for 122 Mccann Crescent
- 도시: Bradford West Gwillimbury
- 이웃/동네: Bradford
- 전체 주소: 122 Mccann Crescent, Bradford West Gwillimbury, L3Z 2A5, Ontario, Canada
- 주방: Ceramic Floor, Quartz Counter, Eat-In Kitchen
- 거실: Hardwood Floor, 2 Way Fireplace, Combined W/Dining
- 리스팅 중개사: Homelife Partners Realty Corp. - Disclaimer: The information contained in this listing has not been verified by Homelife Partners Realty Corp. and should be verified by the buyer.

