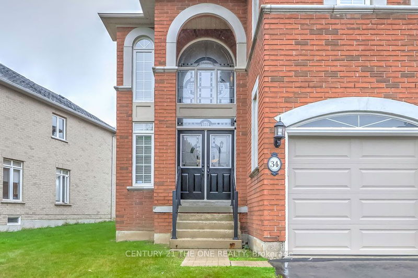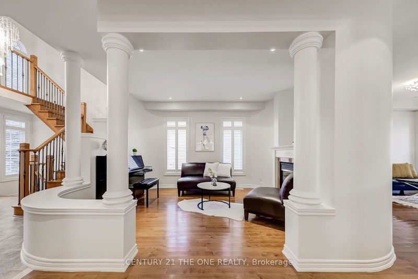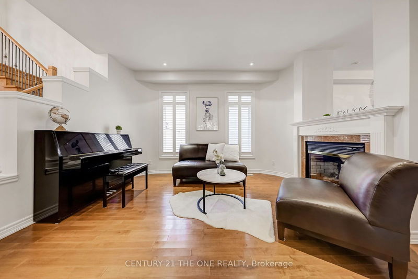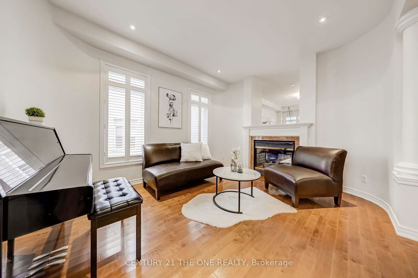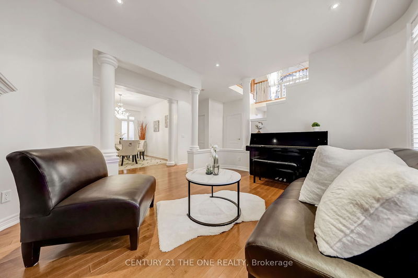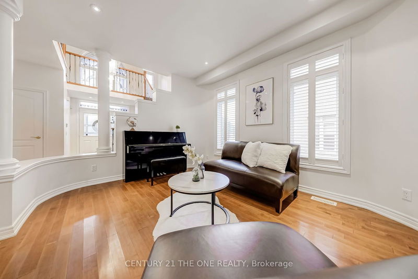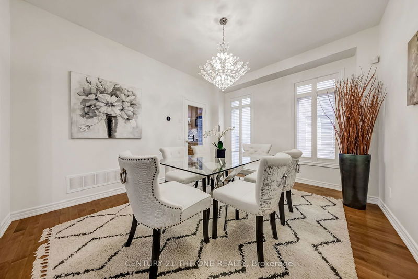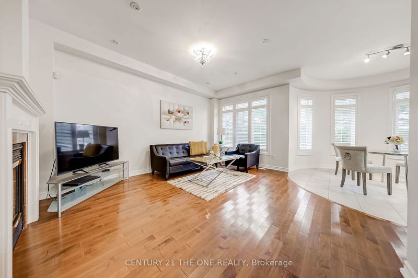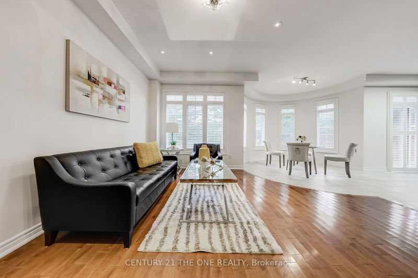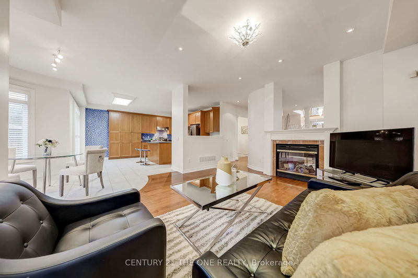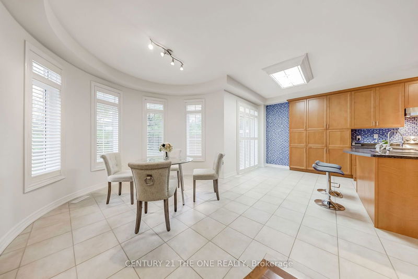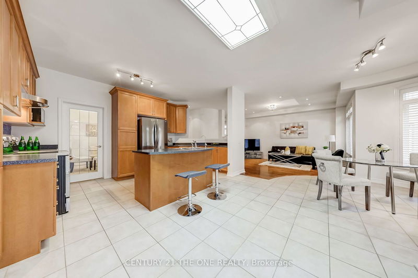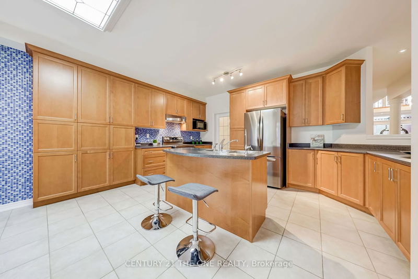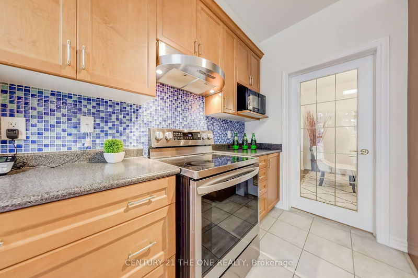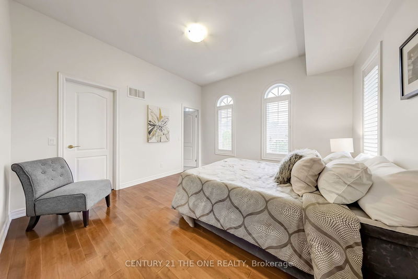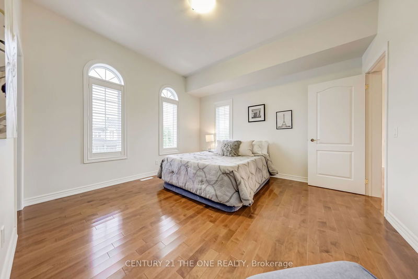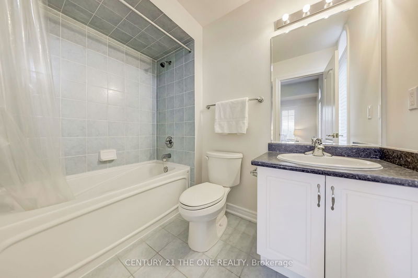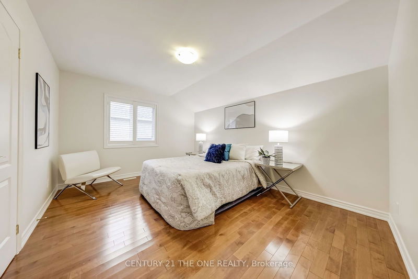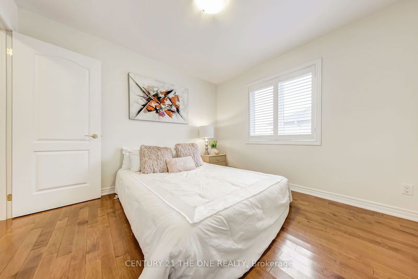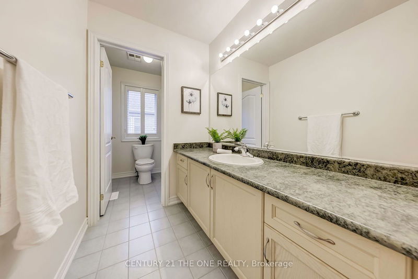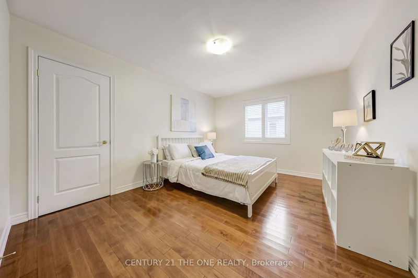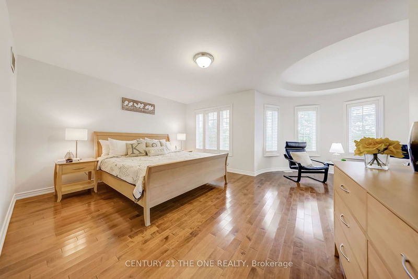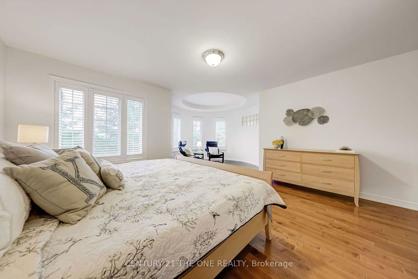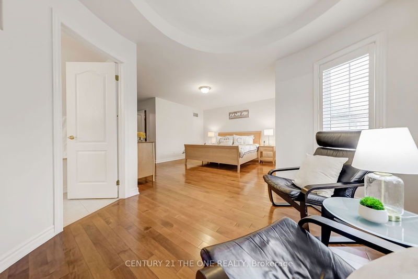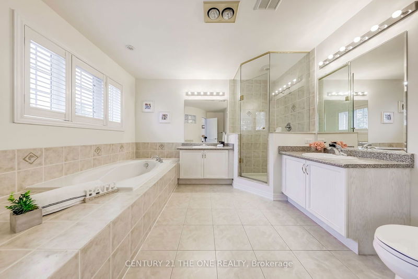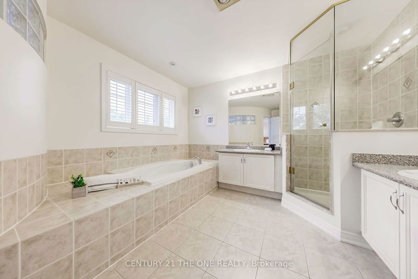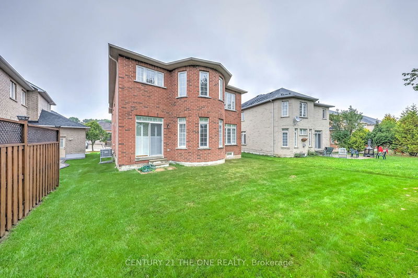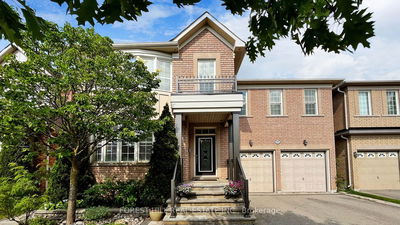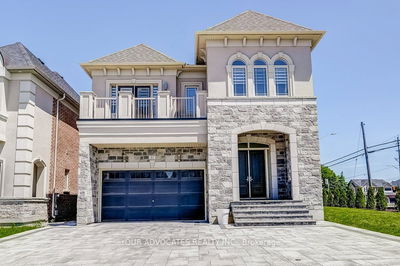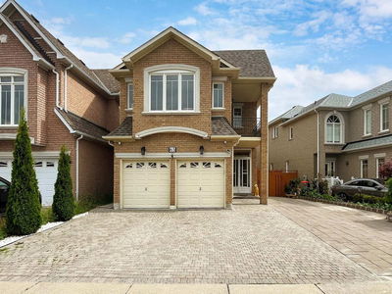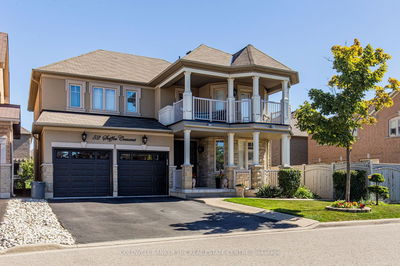Don't Miss This Stunning, Bright Executive Home In The Sought-After Jefferson Community, Featuring A Breathtaking Backyard On A Premium Lot Backing On to Autumn Grove Park, No Neighbor At Back. This Beautifully Upgraded Home Offers An Open-Concept Kitchen, A Stylish Backsplash, And A Breakfast Area That Overlooks The Scenic Backyard. A Spacious Family Room With A Cozy Fireplace Creates The Perfect Space For Family Gatherings. The Home Boasts Elegant Cast Iron Railings On All Stairs, A French Door Between The Kitchen And Dining Room, And A Kinetico Water System With Both Purified Drinking Water And Water Softening. With California Shutters, Fresh Paint Through Out the House, And Recent Updates, Including A New Heat Pump (2023), Furnace (2018), And Roof (2019), Every Corner Of This House Is Thoughtfully Designed For Comfort And Style. The Master Bedroom Features A Peaceful Sitting Area, While The Ground Floor Sunroom Adds Extra Charm. Additional Highlights Include Premium Appliances, A Stunning Chandelier, And A 4-Foot Cupboard Extension For Extra Storage. This Home Combines Luxury, Functionality, And Modern Convenience, Located Within The Prestigious Richmond Hill School Zone, Offering Access To Top-Tier Education For Families Seeking Both Quality Schooling And A Prime Location, Making It A Must-See!
부동산 특징
- 등록 날짜: Wednesday, September 25, 2024
- 가상 투어: View Virtual Tour for 34 Wicker Drive
- 도시: Richmond Hill
- 이웃/동네: Jefferson
- 중요 교차로: Tower Hill & Yonge
- 전체 주소: 34 Wicker Drive, Richmond Hill, L4E 4T6, Ontario, Canada
- 가족실: 2 Way Fireplace, Picture Window
- 주방: Ground
- 거실: 2 Way Fireplace, Picture Window
- 리스팅 중개사: Century 21 The One Realty - Disclaimer: The information contained in this listing has not been verified by Century 21 The One Realty and should be verified by the buyer.


