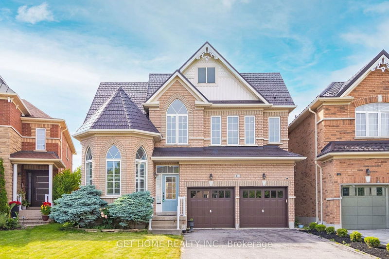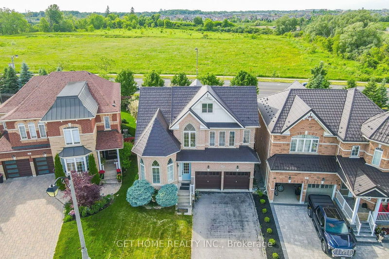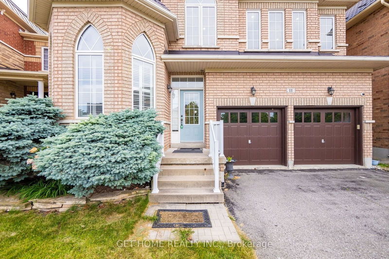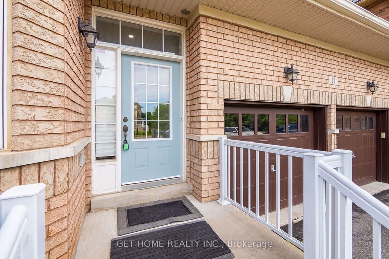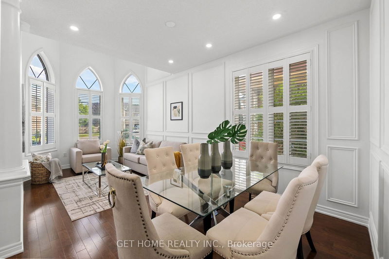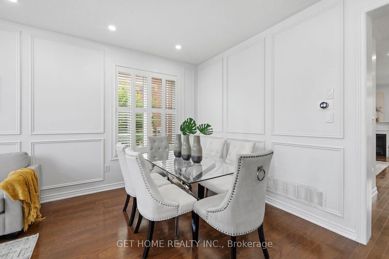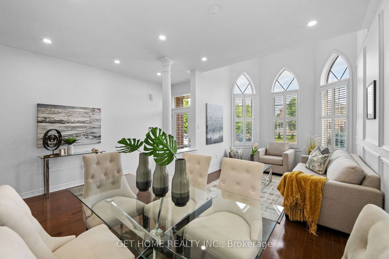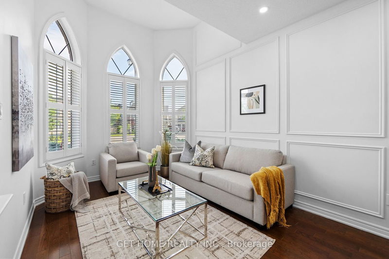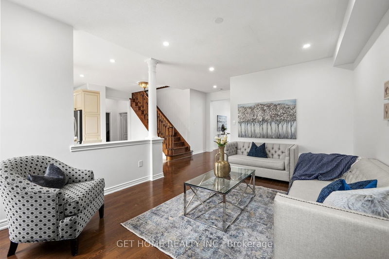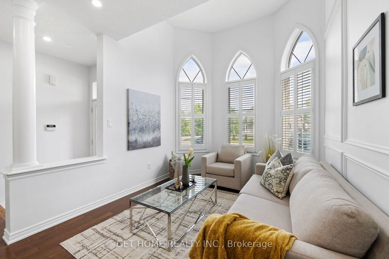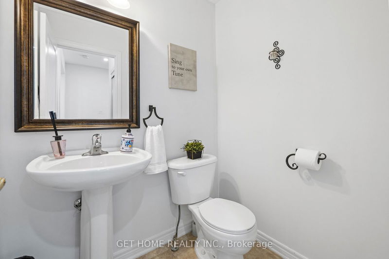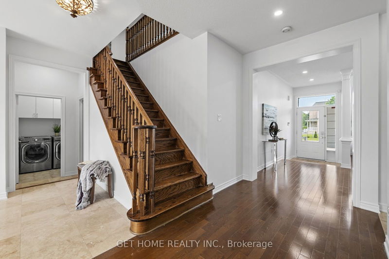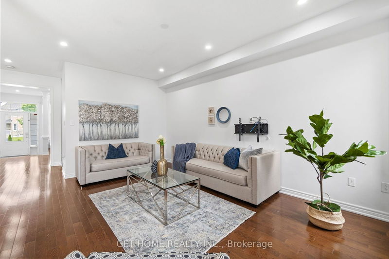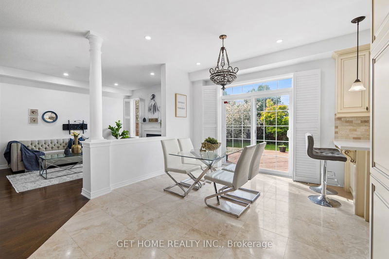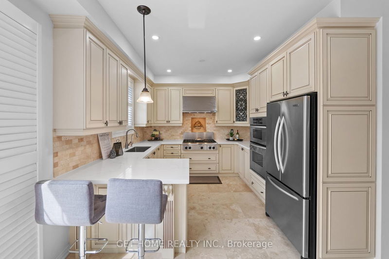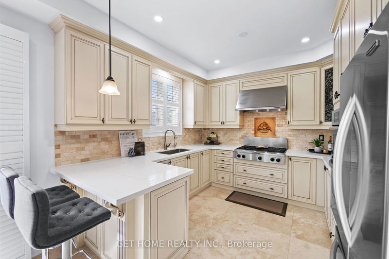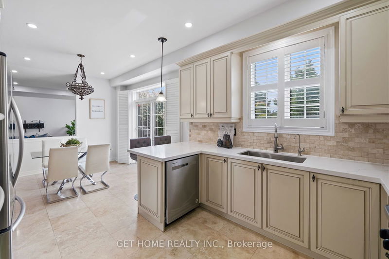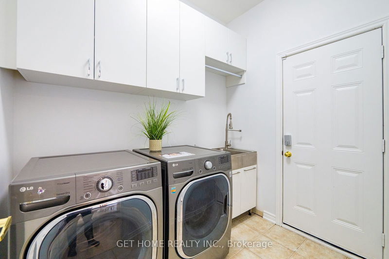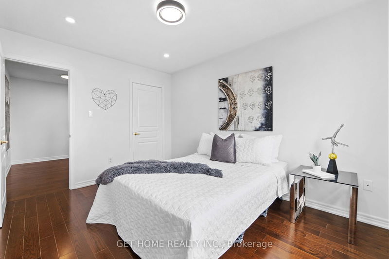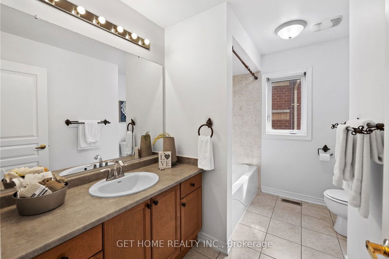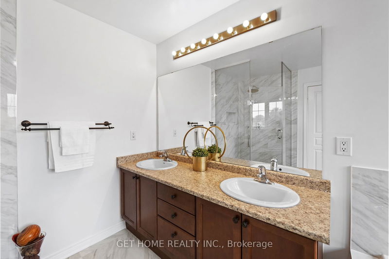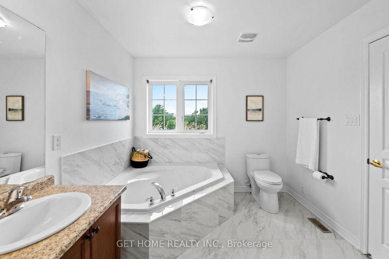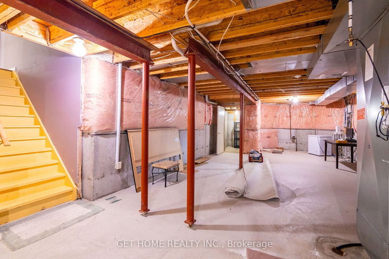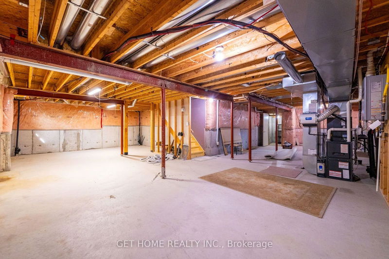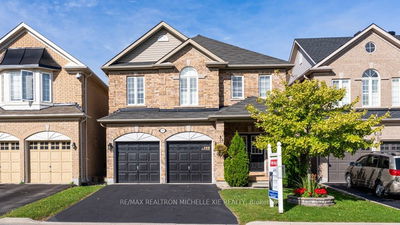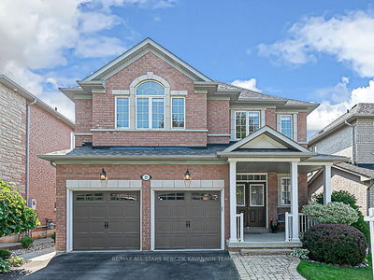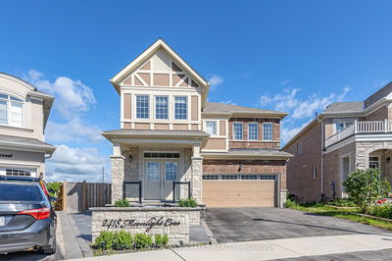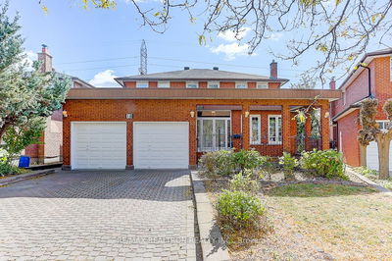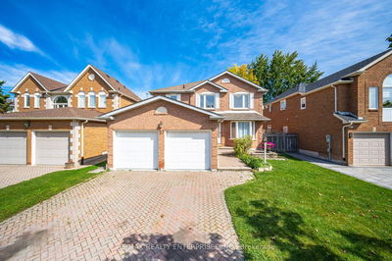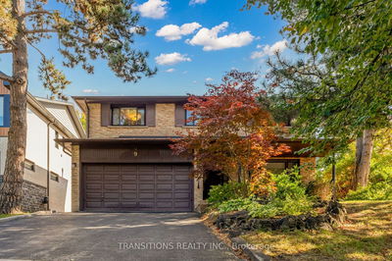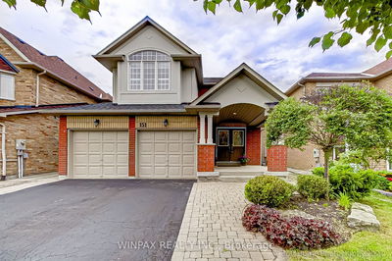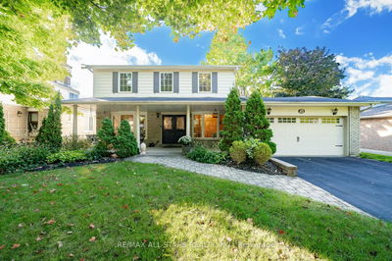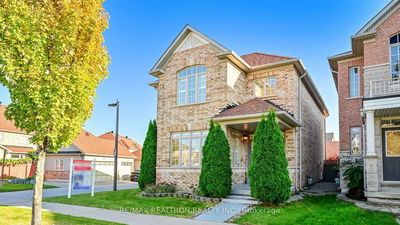EXCELLENT SCHOOL DISTRICT, ALL-WEATHER POWDER-COATED METAL ROOF ($40,000), IN GROUND SPRINKLERS WITH SMART MOISTURE MONITORING, OWNED TANKLESS WATER HEATER, PROFESSIONALLY INSTALLED SECURITY SYSTEM, SMART HOME SWITCHES, SMART LIGHTS THROUGH SWITCH CONTROL AND SMART GARAGE DOORS. ------Family loved and cherished, this fully renovated 4-bedroom, 3-washroom gem blends modern luxury with timeless elegance. Step into sophistication with a custom-made kitchen, multiple high-ceiling living areas, and cathedral ceilings in the guest area. Located on a quiet cul-de-sac with no rear neighbors, enjoy privacy and tranquility, close to top-rated schools and amenities. Key features include an all-weather, powder-coated metal roof installed using screw less standing seam technology valued at $40K (less than 2 years old), an owned tankless water heater for endless hot water, a professionally installed security system, in ground sprinklers with smart moisture monitoring, smart home switches and garage doors, elegant California shutters, a brand new dishwasher, and modern upgrades to the kitchen countertop and master washroom. Additional highlights are high ceilings, a landscaped backyard filled with perennials and low-maintenance plants, and professionally designed interiors featuring wainscoting, smart lights, smart switches, custom-built showers, custom closets, pot lights throughout, and fresh paint. This home is a masterpiece of luxury and comfort. Schedule a viewing today and experience the exceptional.
부동산 특징
- 등록 날짜: Thursday, September 26, 2024
- 가상 투어: View Virtual Tour for 11 Everton Court
- 도시: Markham
- 이웃/동네: Box Grove
- 중요 교차로: Hwy 407/Ninth Line
- 전체 주소: 11 Everton Court, Markham, L6B 0L3, Ontario, Canada
- 거실: Combined W/Dining, Hardwood Floor, Cathedral Ceiling
- 주방: Stainless Steel Appl, Limestone Flooring, Ceramic Back Splash
- 가족실: Hardwood Floor, Gas Fireplace, O/Looks Backyard
- 리스팅 중개사: Get Home Realty Inc. - Disclaimer: The information contained in this listing has not been verified by Get Home Realty Inc. and should be verified by the buyer.

