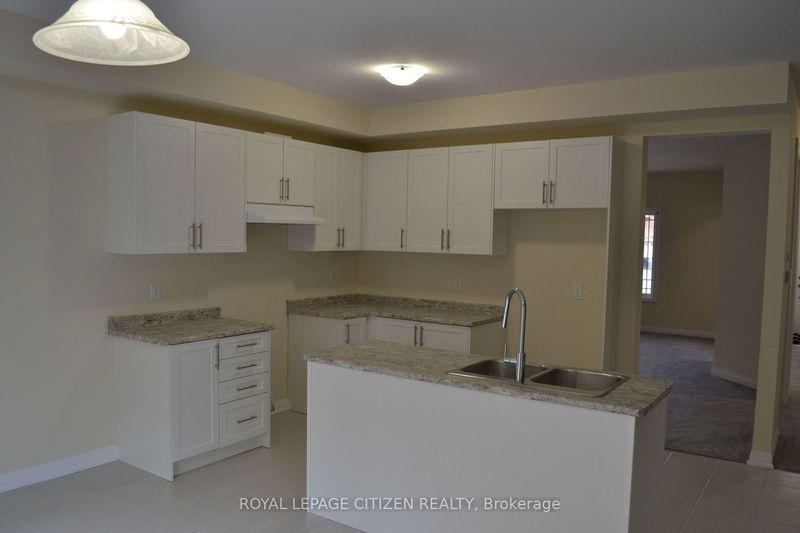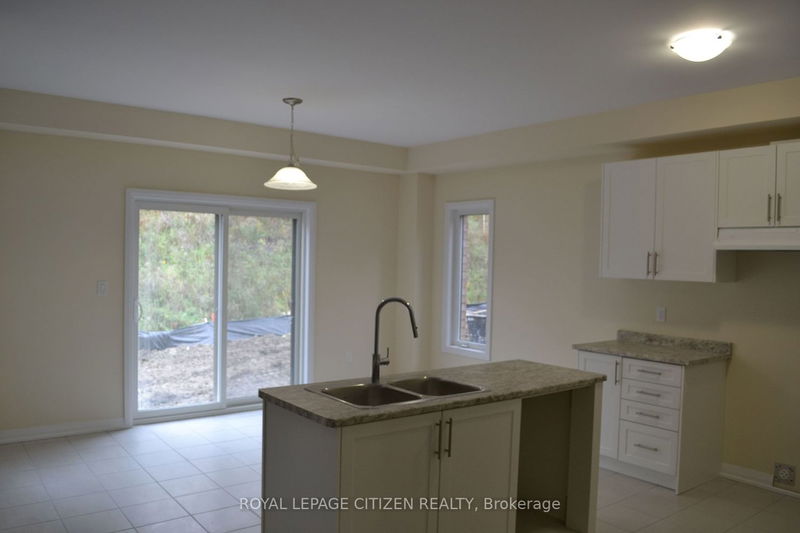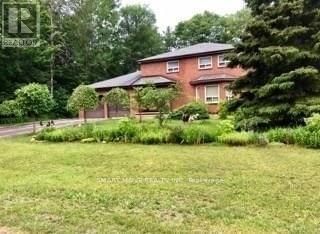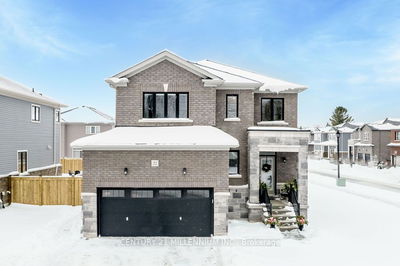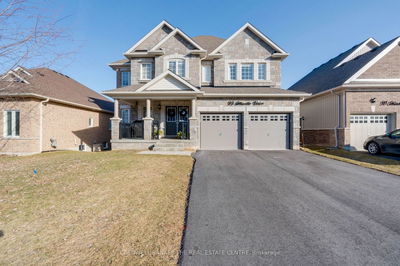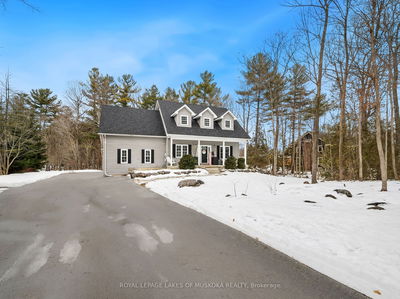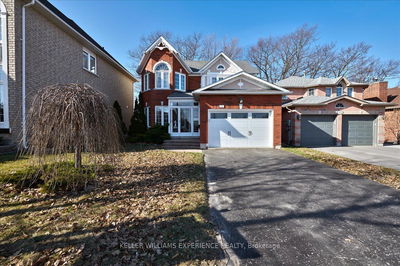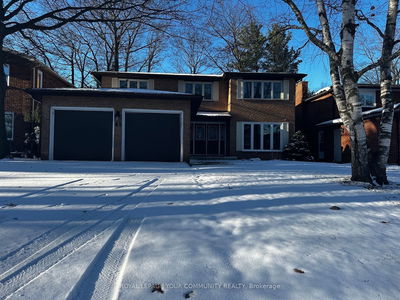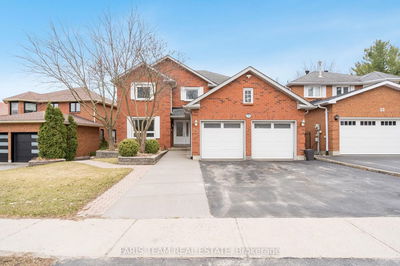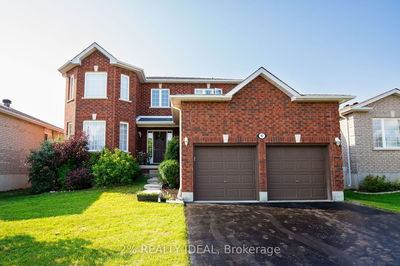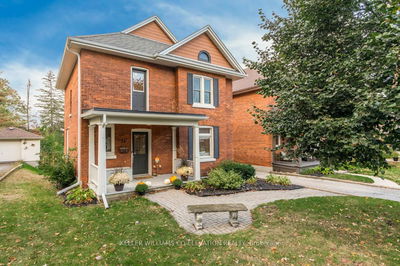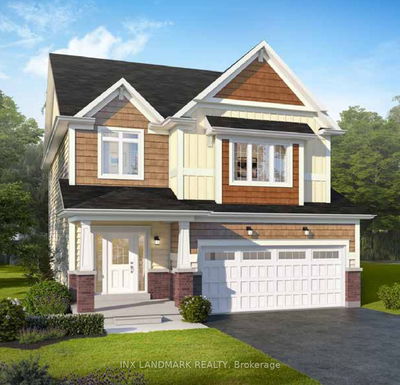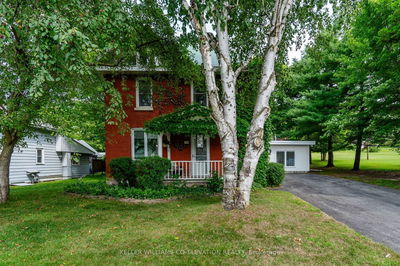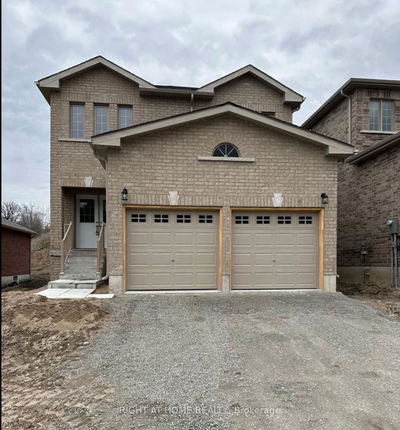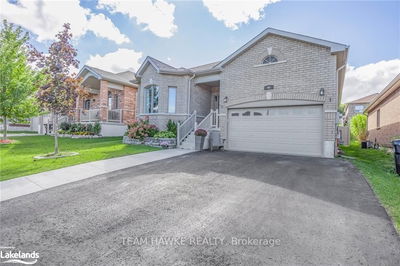Welcome to Batavia Home's Harbour Pointe Community in picturesque Penetanguishene. The Lancashire Model w/optional 2nd fl plan, boasts 2410 sq ft, double car garage, flat ceilings thruout main & 2nd floor, 9 ft ceilings on Main floor, open concept and sun filled main floor plan. 2nd floor has 4 bdrm, 3 baths, Primary bdrm featuring large walk-in closet & 4 pc ensuite with stand alone tub, Elegant quartz counters in primary & main bath. Laundry Room conveniently located on 2nd floor. Home backs onto wooded area. The Harbour Pointe Community is located north of Toronto in Penetanguishene/Midland and is the gateway to Georgian Bay. Experience the beautiful town with exceptional lake views, along with parks, pathways, beaches, and harbours. Close to restaurants and shops. Don't miss out on this great opportunity!
부동산 특징
- 등록 날짜: Wednesday, November 01, 2023
- 도시: Penetanguishene
- 이웃/동네: Penetanguishene
- 중요 교차로: Robert St W And Hwy 93
- 주방: Ceramic Floor
- 거실: Main
- 가족실: Main
- 리스팅 중개사: Royal Lepage Citizen Realty - Disclaimer: The information contained in this listing has not been verified by Royal Lepage Citizen Realty and should be verified by the buyer.



