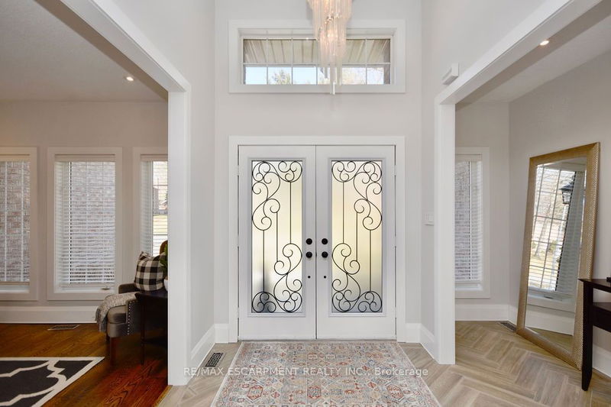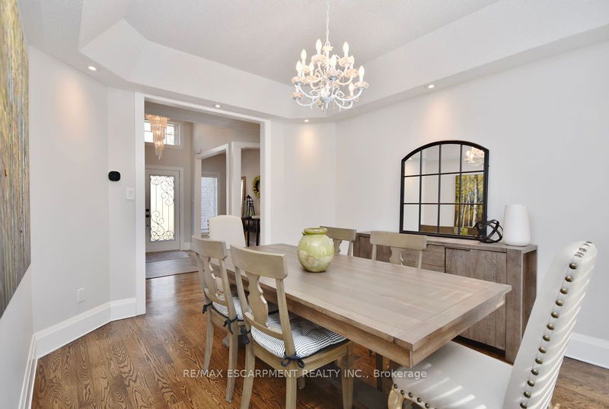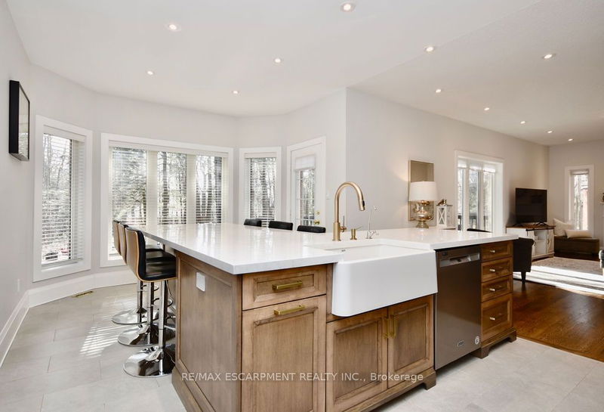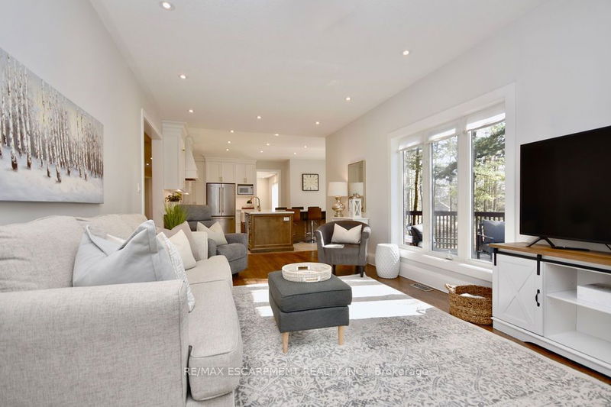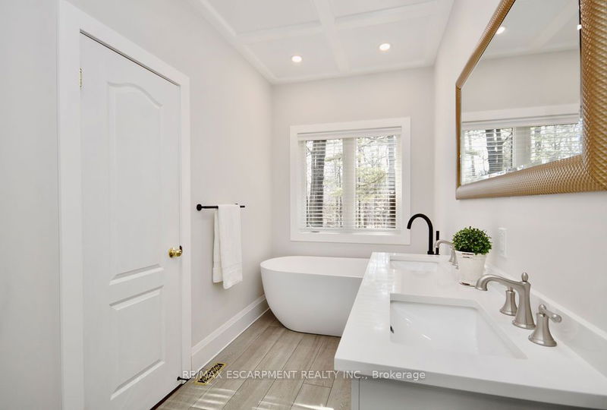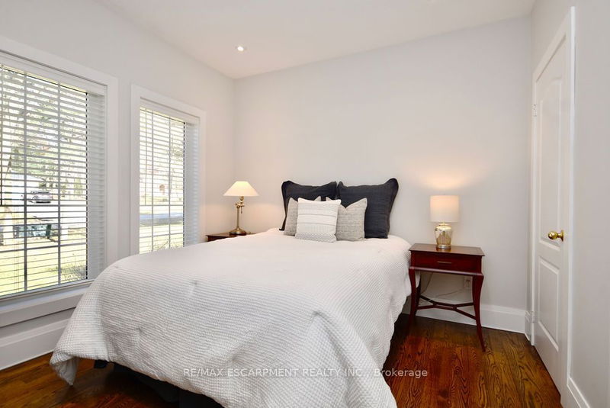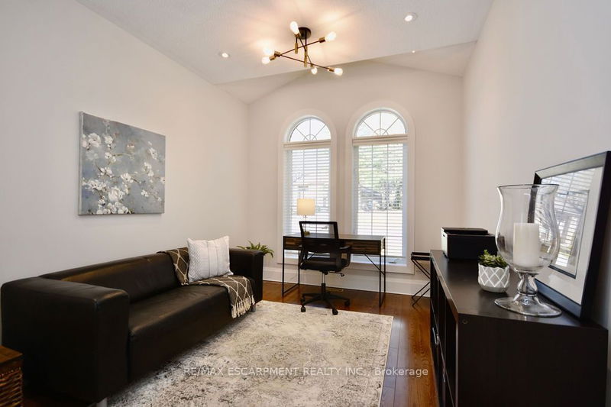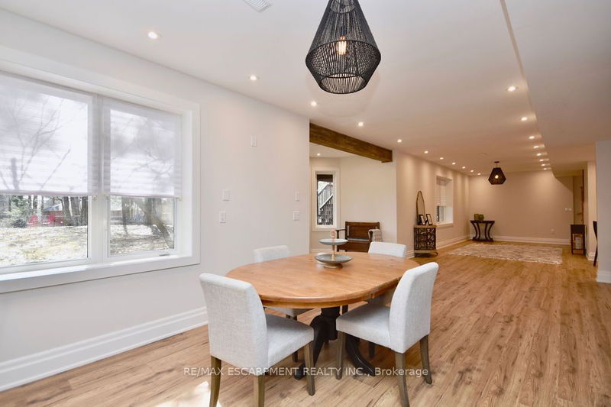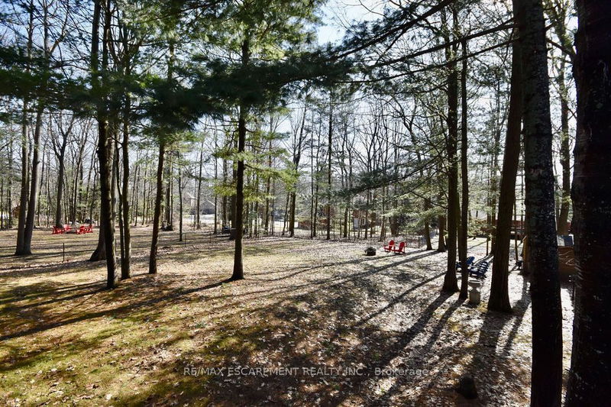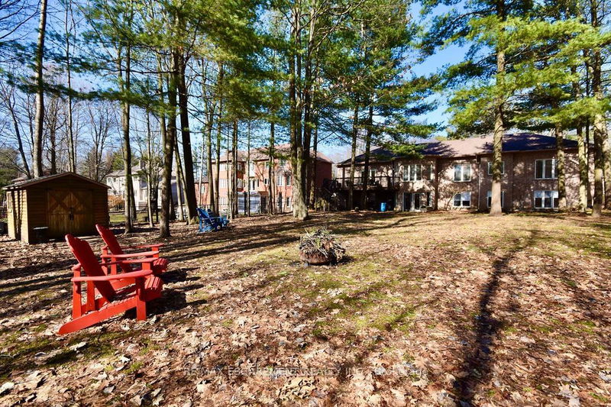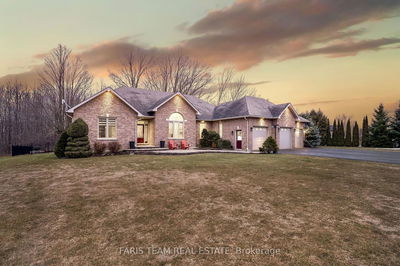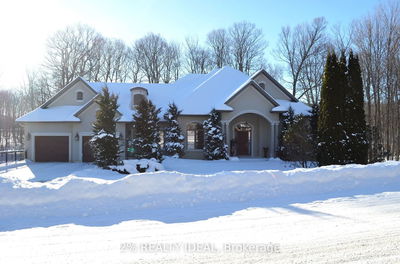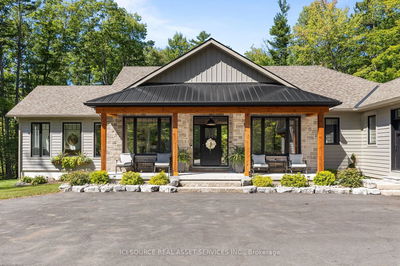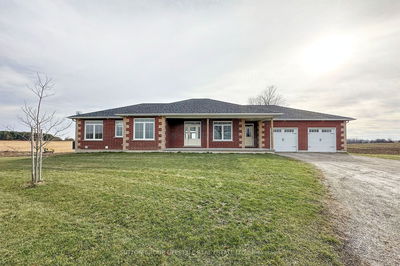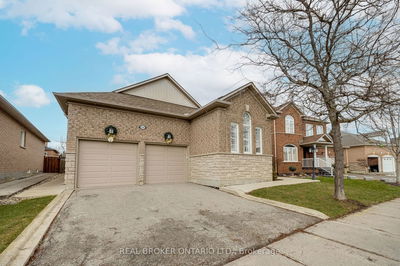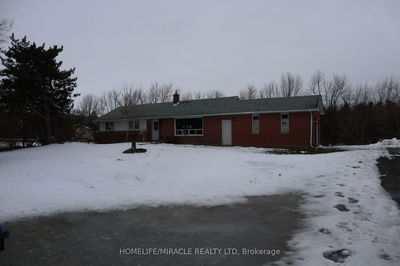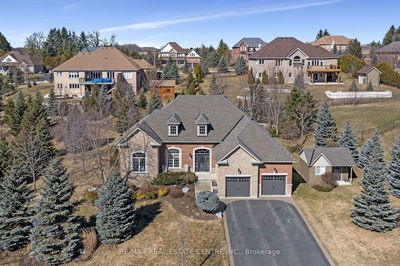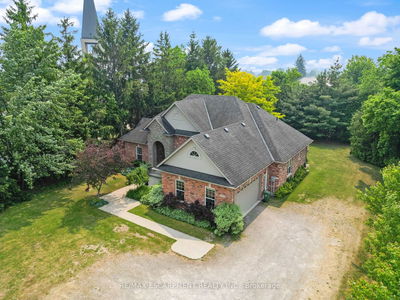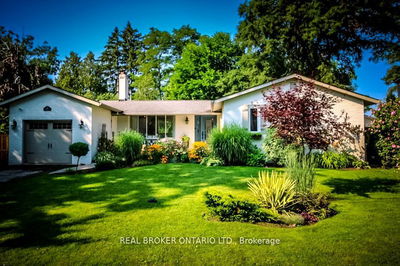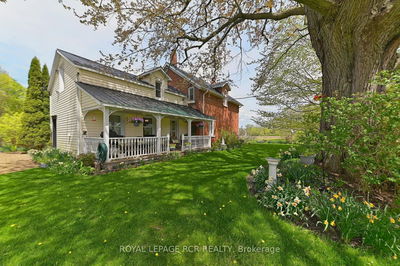This incredible sprawling bungalow with triple car garage is situated on a 100 x 204 foot tree lined lot nestled in the prestigious & sought after Stonegate Estates of Springwater. With over 3300 square feet of fully finished impressive living space there is nothing to do but move in and enjoy this spectacular home and property. The main floor offers an inviting and spacious foyer, 9' ceilings and hardwood flooring throughout, a sun filled living room, formal dining room leading into a gorgeous custom kitchen with stainless steel appliances including 6 burner gas stove, expansive island with quartz counters, plenty of seating and apron sink. Bright family room with gas fireplace and views of the picturesque property. Walk-out to a sweeping deck from the kitchen to the fully fenced grand backyard. Large master bedroom overlooking the property with 5 piece ensuite and his & hers closets. 2 additional bedrooms, 5 piece bath, main floor laundry and powder room complete the main floor.
부동산 특징
- 등록 날짜: Tuesday, March 05, 2024
- 가상 투어: View Virtual Tour for 19 Alana Drive
- 도시: Springwater
- 이웃/동네: Centre Vespra
- 중요 교차로: Sunnidale/Edgecombe
- 전체 주소: 19 Alana Drive, Springwater, L4N 7K8, Ontario, Canada
- 거실: Main
- 주방: Quartz Counter, W/O To Deck
- 가족실: Gas Fireplace, Pot Lights
- 리스팅 중개사: Re/Max Escarpment Realty Inc. - Disclaimer: The information contained in this listing has not been verified by Re/Max Escarpment Realty Inc. and should be verified by the buyer.


