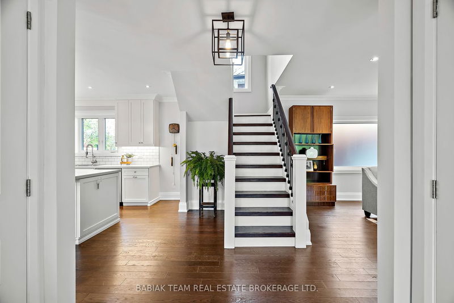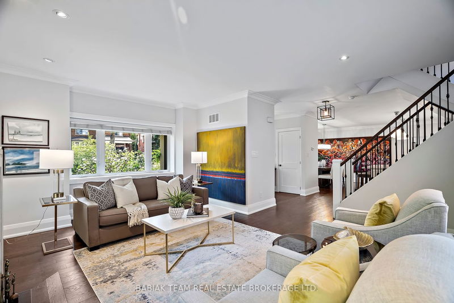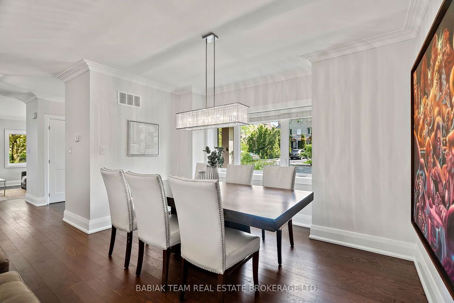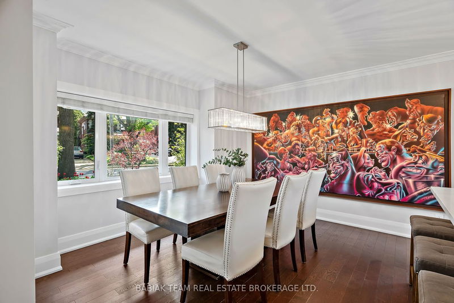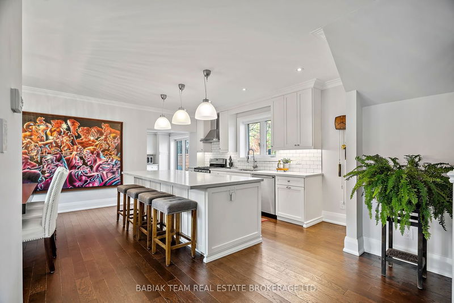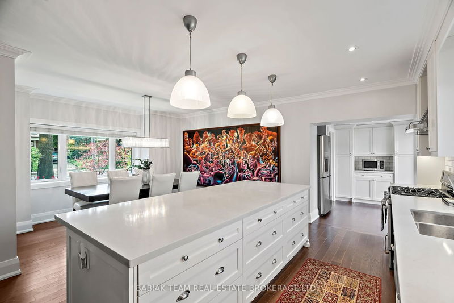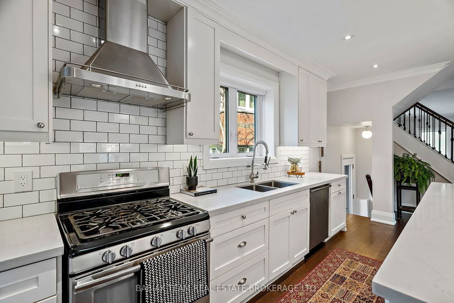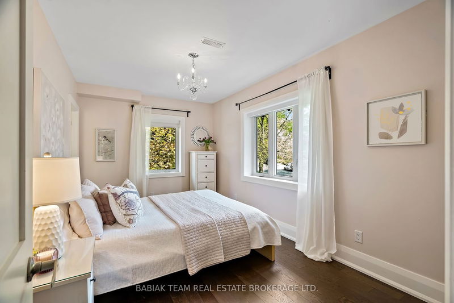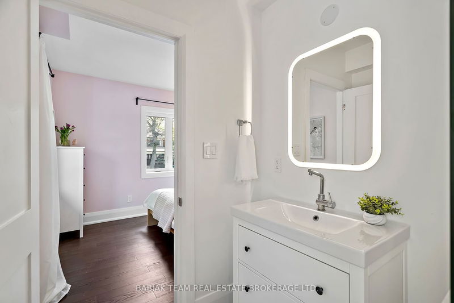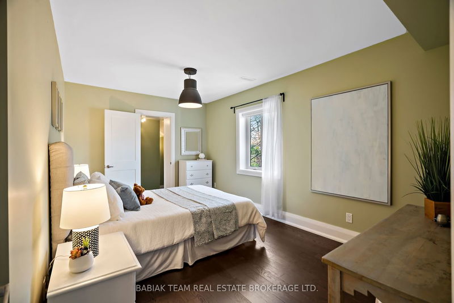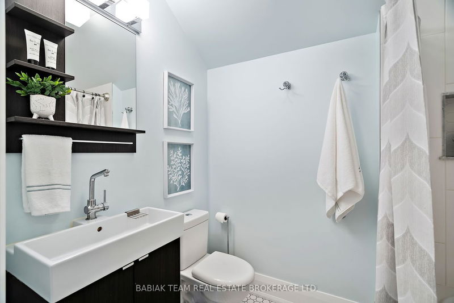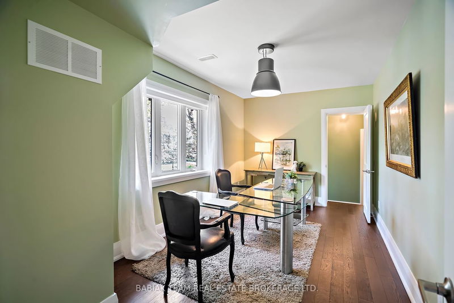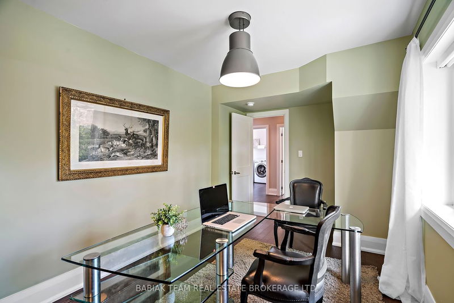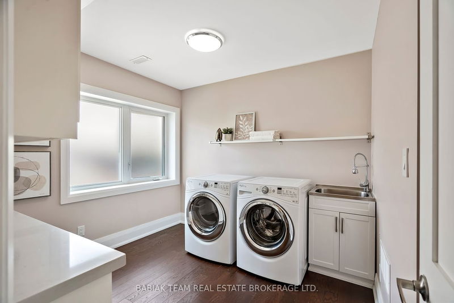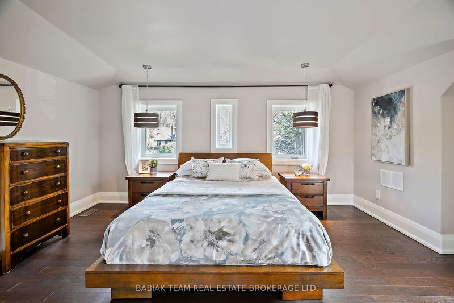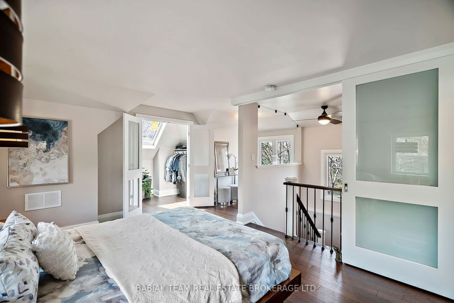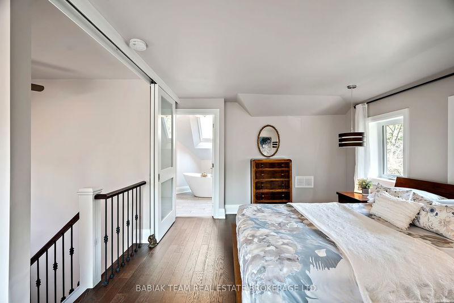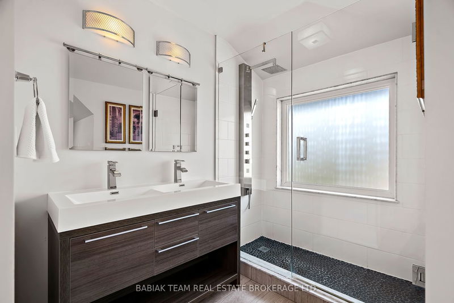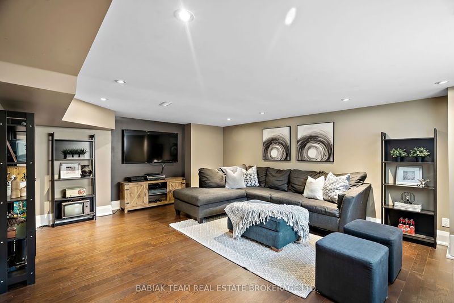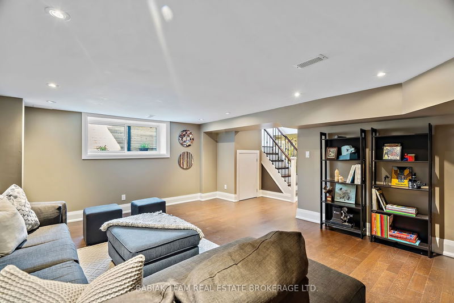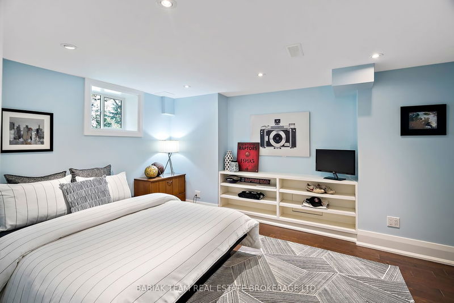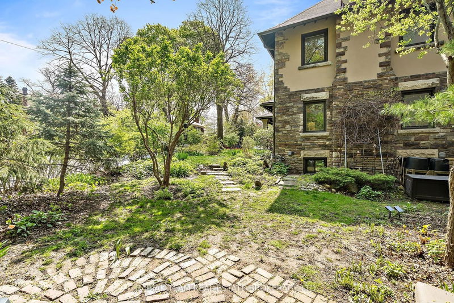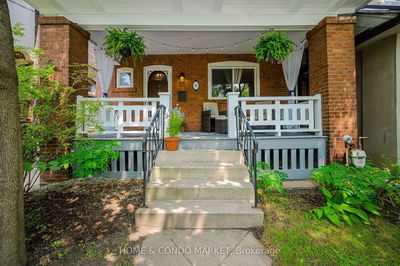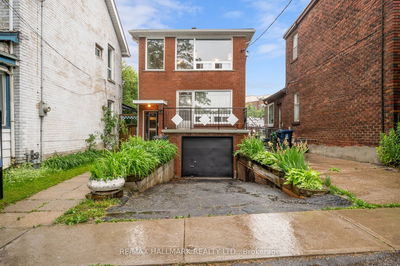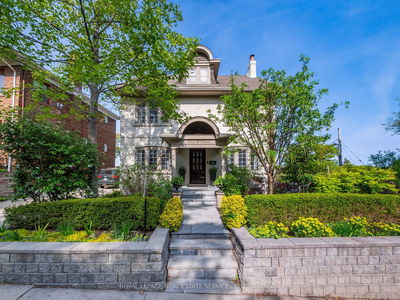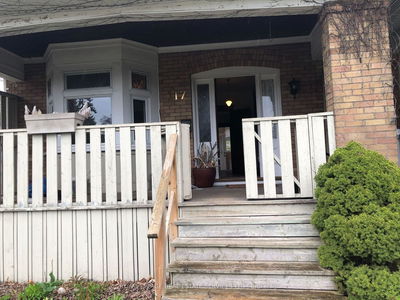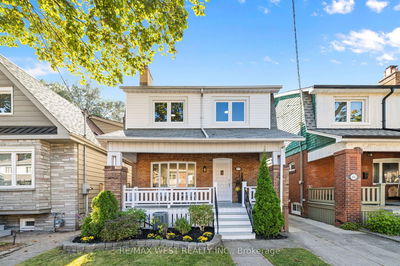Elegant & Stately Residence Nestled In A Most Desirable Pocket Of High Park-Roncesvalles. Remodelled Centre Hall Offers 3,809 Total SF W/4+1 Bedrooms & 5 Baths On 4-Levels. Situated On A 118' X 45' Lot W/A Private Drive, The Home Features A Large Living Room Highlighted By A Bespoke Wood-Burning Fireplace, Oak Hardwood Floors & An Abundance Of Natural Light. Combined Kitchen & Dining Boasts A Stunning 9' Quartz Island, And Side Butler's Pantry & Powder Room. 2nd Level Features A Bedroom W/Ensuite & Walk-In Closet; 2 Additional Bedrooms W/ A Semi-Ensuite & Walk-In Closets; An Oversized Laundry Room. The 3rd Level Primary Retreat Is Surrounded By Windows Creating A Luxurious, Treed & Starlit Atmosphere. Enjoy The Spa-Like Ensuite W/Freestanding Tub, Walk-In Shower & Skylight; Separate Walk-In Closet W/Skylight. Outdoor Oasis W/ Gardens; Secluded Patio W/ Privacy Fence & Gas Hookup. The Front Of The Home Has A Covered Porch & Peaceful Zen Garden, Wrapping Around & Enclosing Lawn Space.
부동산 특징
- 등록 날짜: Wednesday, May 31, 2023
- 가상 투어: View Virtual Tour for 18 Indian Grve
- 도시: Toronto
- 이웃/동네: High Park-Swansea
- 전체 주소: 18 Indian Grve, Toronto, M6R 2Y2, Ontario, Canada
- 거실: Fireplace, Crown Moulding, Large Window
- 주방: Centre Island, Stainless Steel Appl, Quartz Counter
- 리스팅 중개사: Babiak Team Real Estate Brokerage Ltd. - Disclaimer: The information contained in this listing has not been verified by Babiak Team Real Estate Brokerage Ltd. and should be verified by the buyer.




