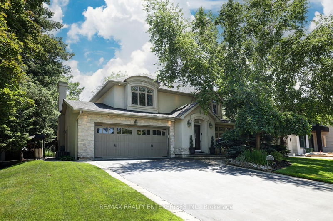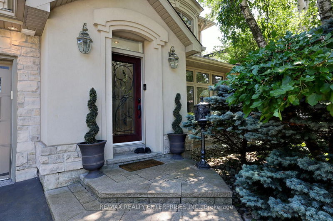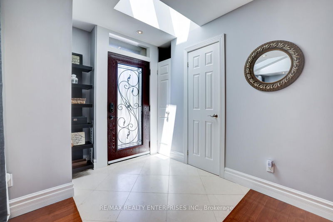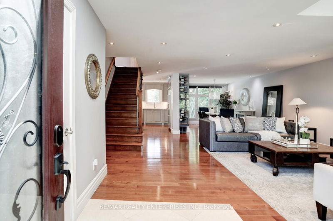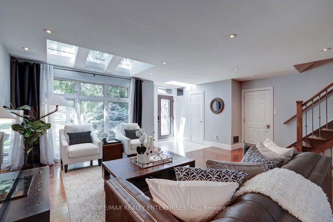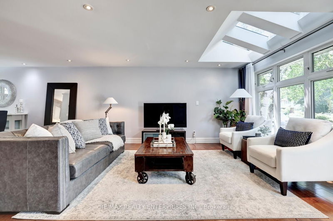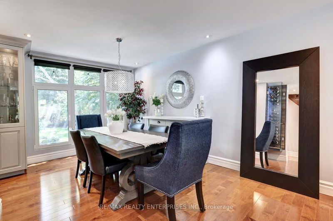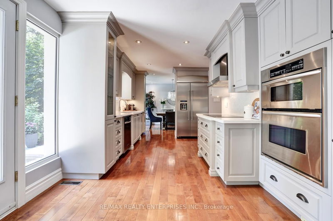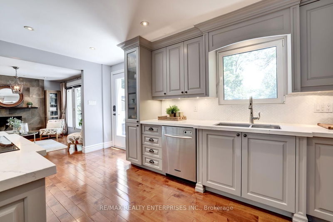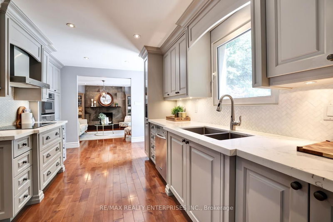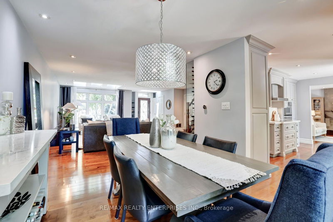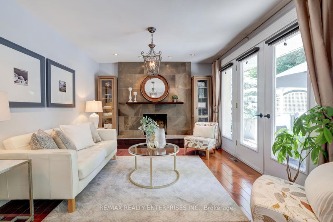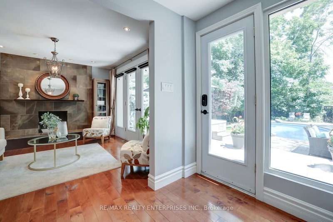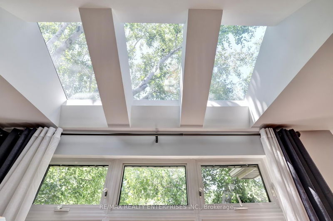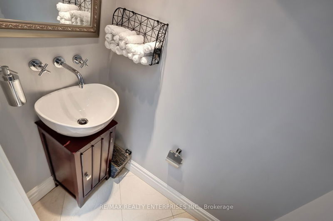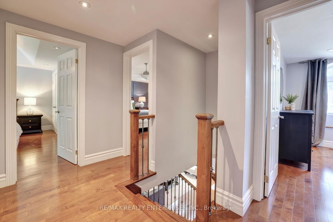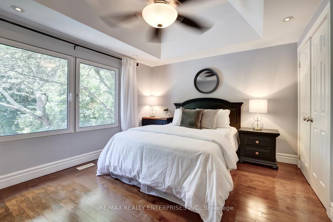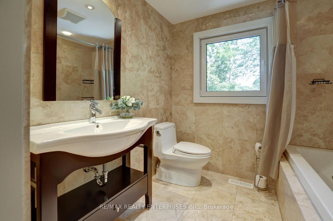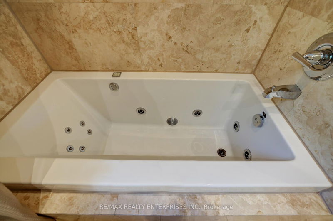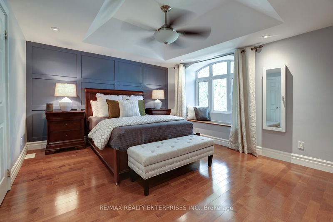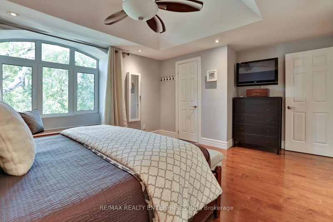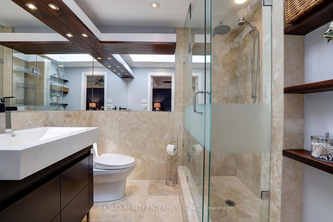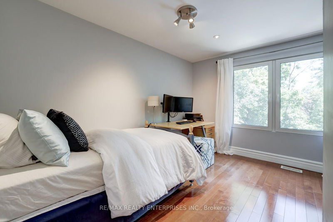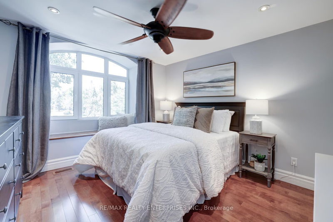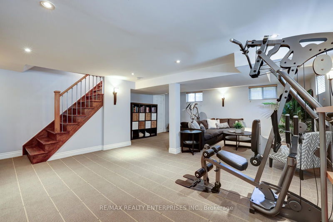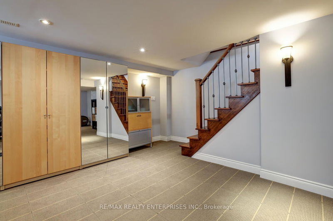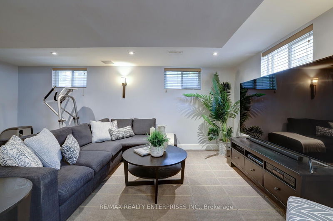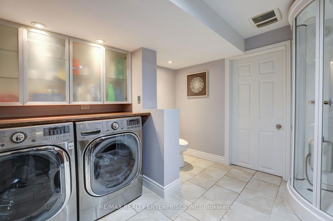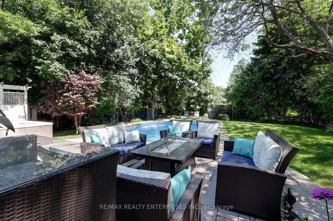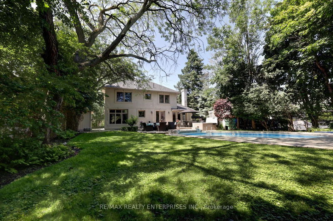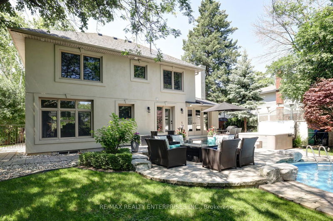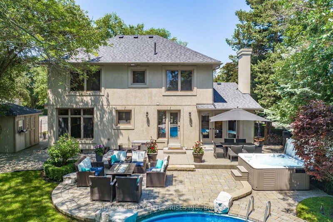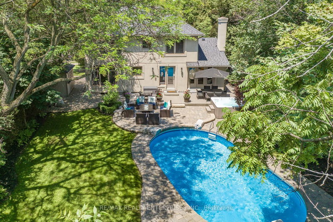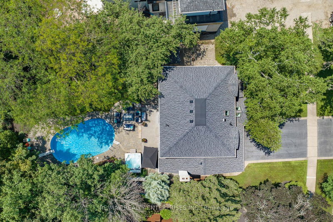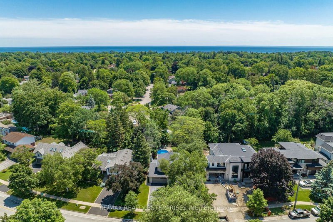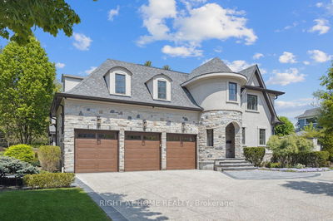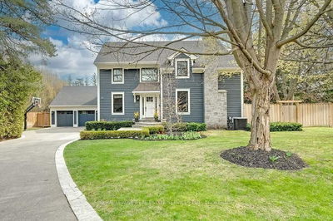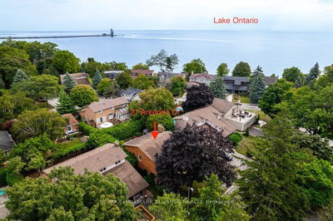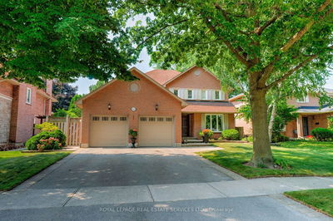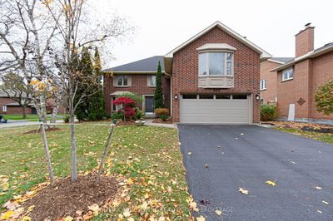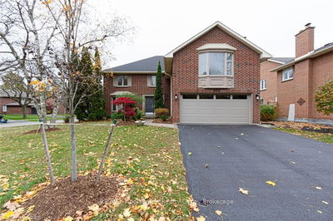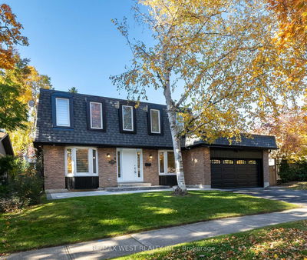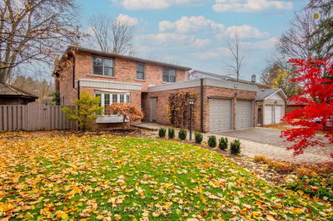South East Oakville at it's finest set on an 80x138 lot with mature trees and ample privacy with only a10 min walk to Oakville-Trafalgar Secondary. Renovated home with all the features for your family including a stunning saltwater pool, hot tub, tiered patio and plenty of room to kick a ball in your South facing backyard. Minutes walk to, parks, trails & sports fields, w/racquet sports. Spacious interior provides an open concept design featuring sun drenched principal rooms, wall2wall skylights & hardwood throughout. Extremely functional galley style kitchen w/built-in ovens, lots of prep space & quick access to backyard for keeping an eye on the barbecue & the pool! The family room has the unique feature of French doors, bringing the outdoors in. Quiet summer evenings or brisk snowy winters, this room will be the hub of your home. The lower level is completely finished open concept, ready for anyway you care to use it.
부동산 특징
- 등록 날짜: Saturday, July 08, 2023
- 가상 투어: View Virtual Tour for 2114 Devon Road
- 도시: Oakville
- 이웃/동네: Eastlake
- 중요 교차로: Maple Grove And Lakeshore
- 전체 주소: 2114 Devon Road, Oakville, L6J 2N2, Ontario, Canada
- 거실: Skylight, Hardwood Floor, Pot Lights
- 주방: Stainless Steel Appl, Hardwood Floor, W/O To Patio
- 가족실: Fireplace, Hardwood Floor, W/O To Pool
- 리스팅 중개사: Re/Max Realty Enterprises Inc. - Disclaimer: The information contained in this listing has not been verified by Re/Max Realty Enterprises Inc. and should be verified by the buyer.

