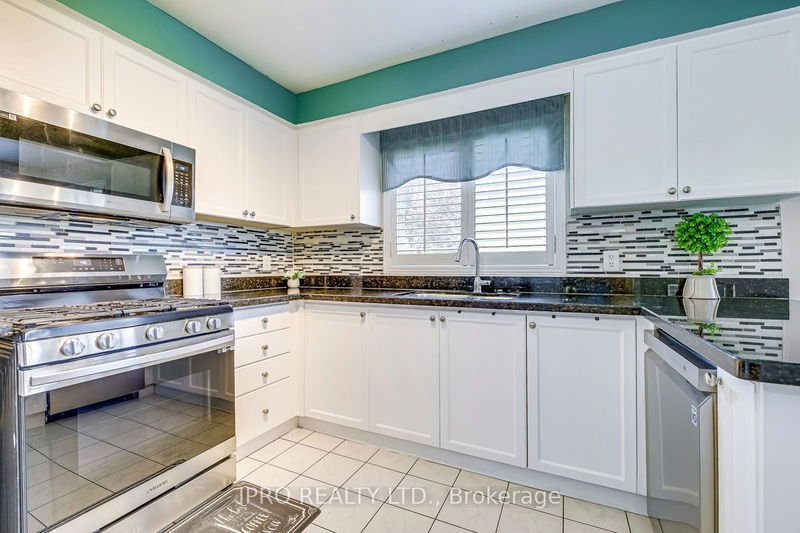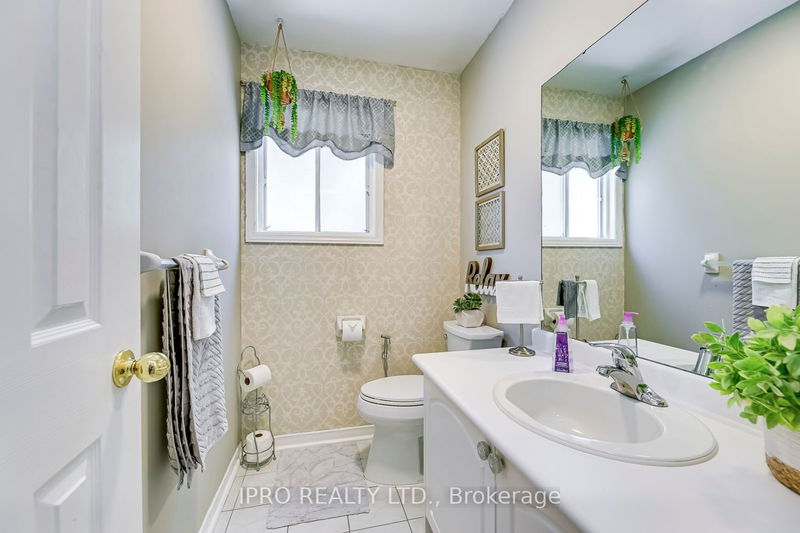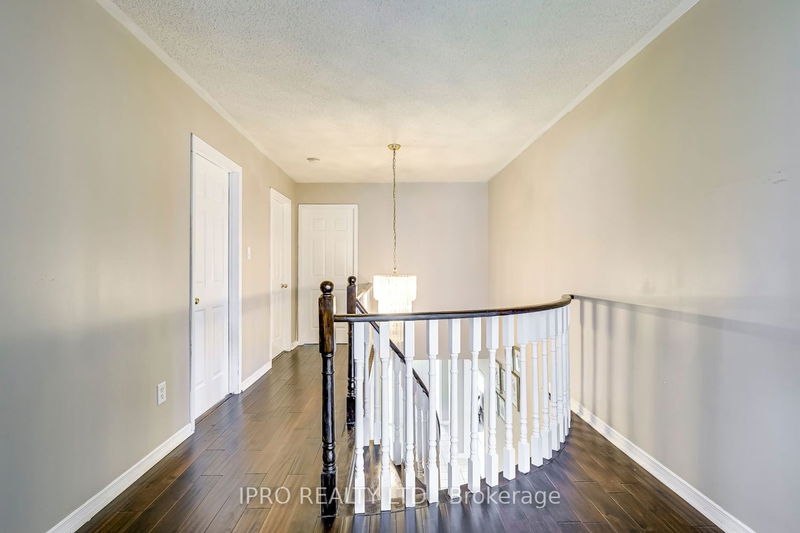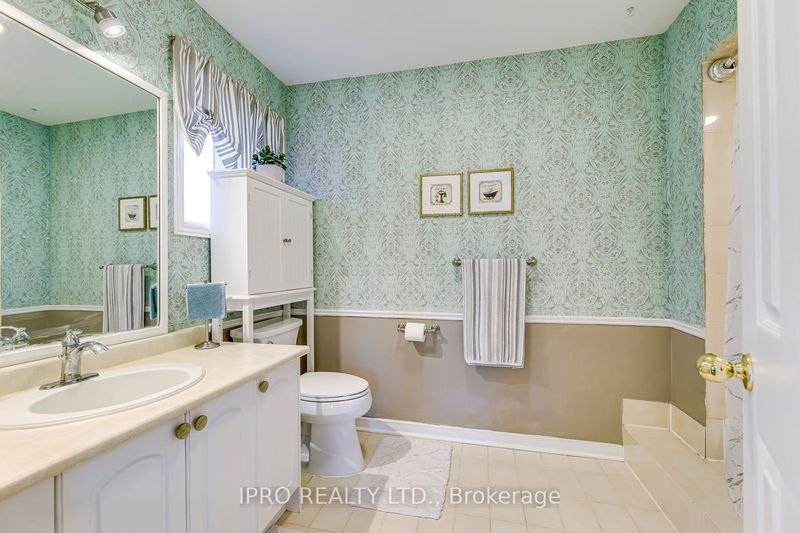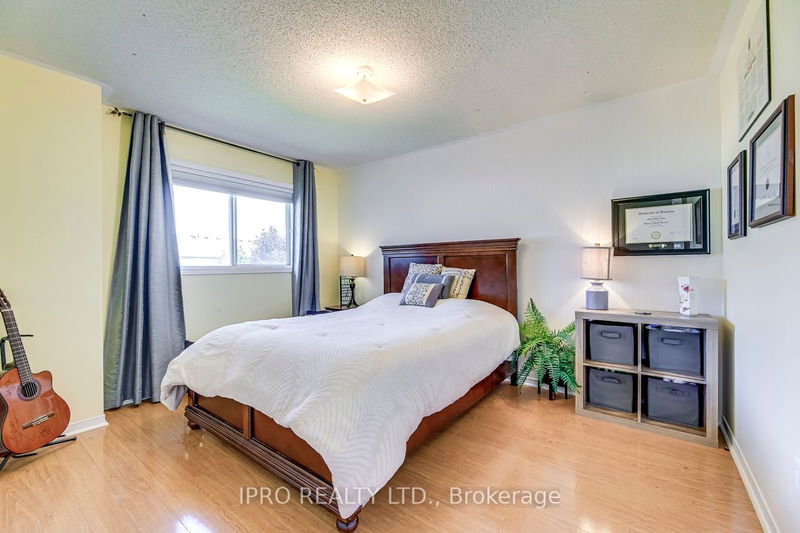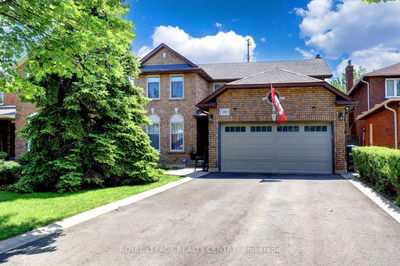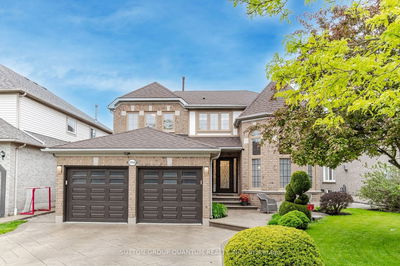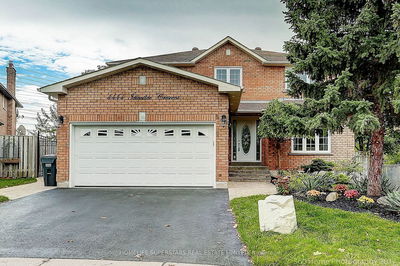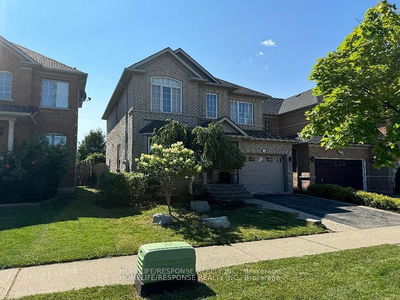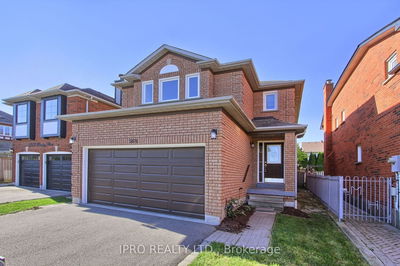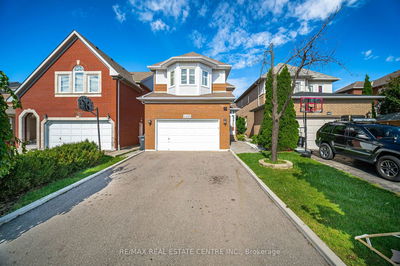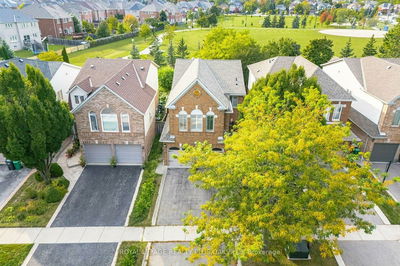Welcome to this exquisite property in the coveted Central Erin Mills! Premium 52'X 132'Lot, Fully Fenced With Parking For 8 Cars In Total (2 Grg/6 Dw) Income generating 2 bedroom basement apartment and 1 studio apartment with separate entrance and laundry. With 4 bedrooms & 5 bathrooms, this detached house has over 3000 sq ft of living space(incl Basement). Upon entering, you'll be greeted by separate living, dining, & family rooms. The abundance of natural light streams through the California shutters adorning the windows, adding an elegant touch to the interior. The kitchen has been tastefully upgraded, featuring Stainless Steel Appl, a beautiful granite Countertop, a stylish Backsplash & a cozy breakfast area. The primary bedroom is a luxurious retreat with W/a 4-piece ensuite bath & a Walk-In closet. This property is in the sought-after school district Our Lady of Mercy Elementary, Castlebridge Elementary School, and John Fraser Secondary School Catchments with easy access to HWY.
부동산 특징
- 등록 날짜: Monday, August 14, 2023
- 가상 투어: View Virtual Tour for 5681 Glen Erin Drive
- 도시: Mississauga
- 이웃/동네: Central Erin Mills
- 전체 주소: 5681 Glen Erin Drive, Mississauga, L5M 5J2, Ontario, Canada
- 거실: Bay Window, Hardwood Floor, Open Concept
- 주방: Stainless Steel Appl, Granite Counter, Ceramic Floor
- 리스팅 중개사: Ipro Realty Ltd. - Disclaimer: The information contained in this listing has not been verified by Ipro Realty Ltd. and should be verified by the buyer.

















