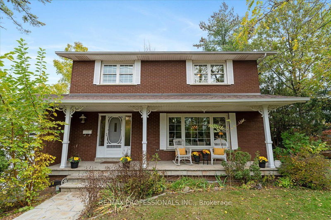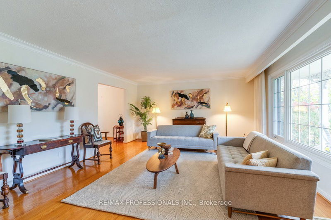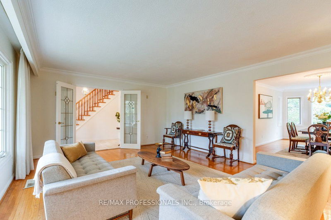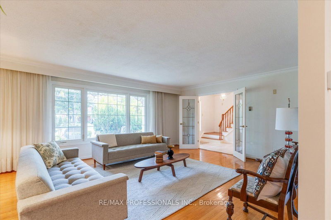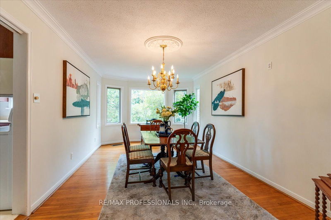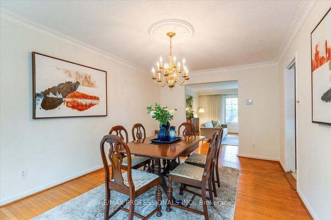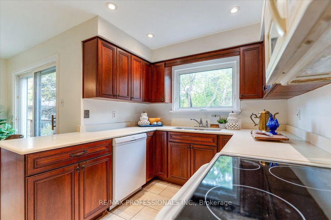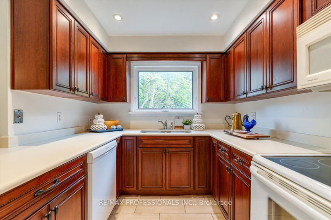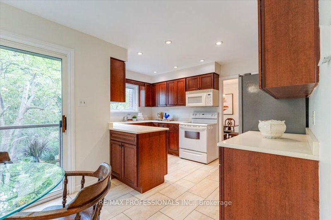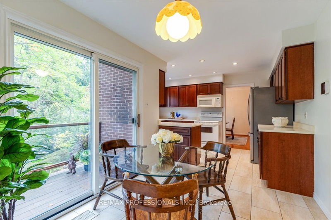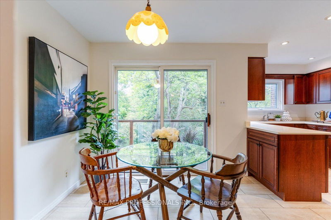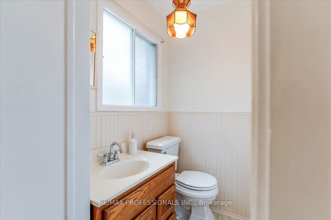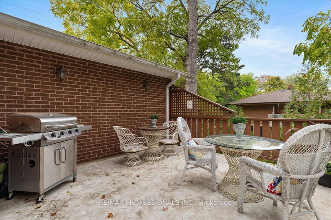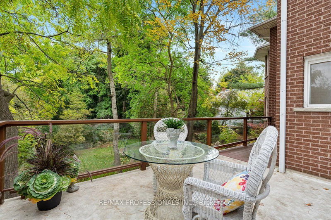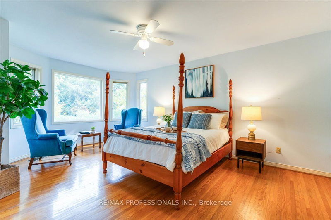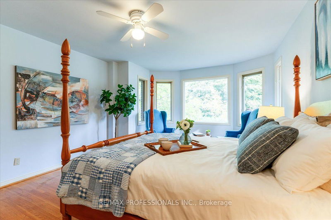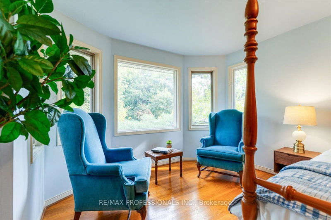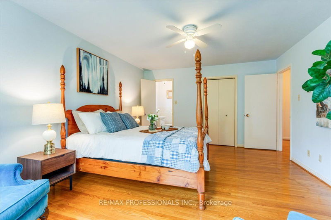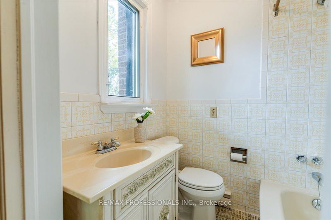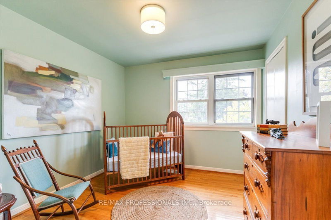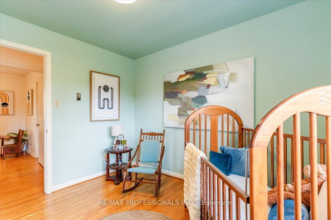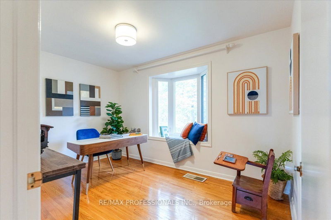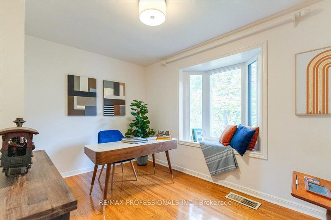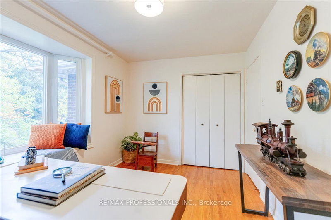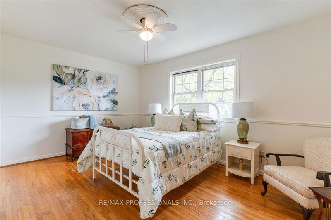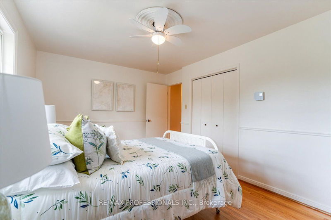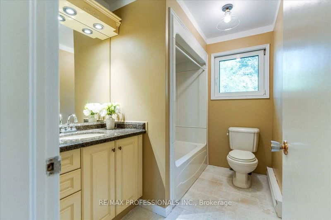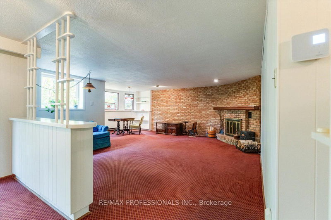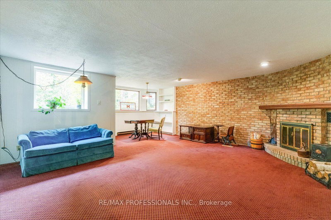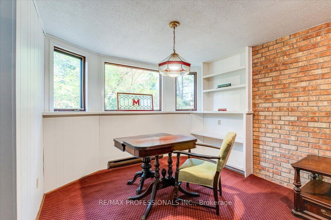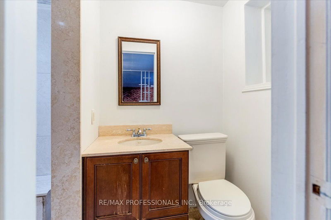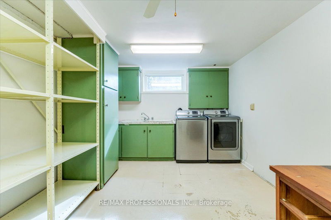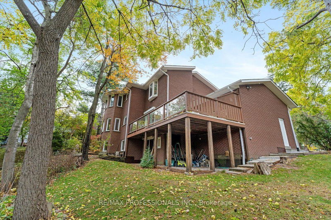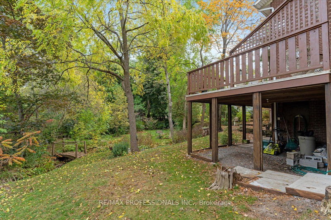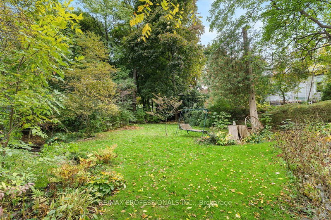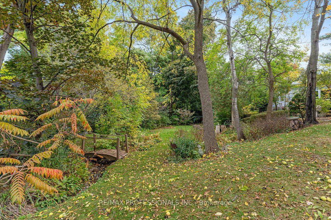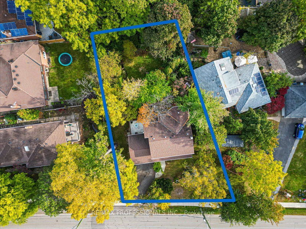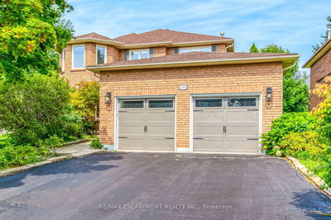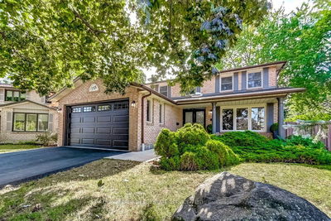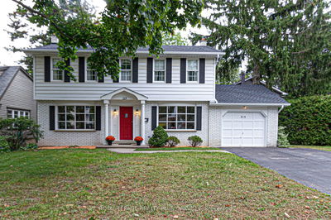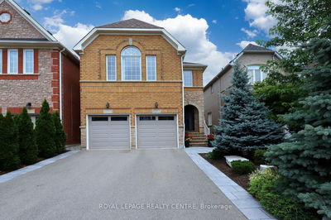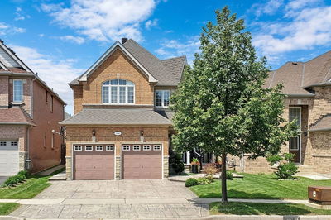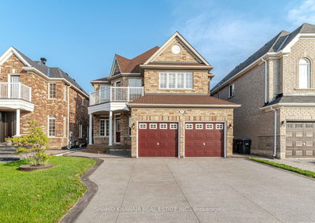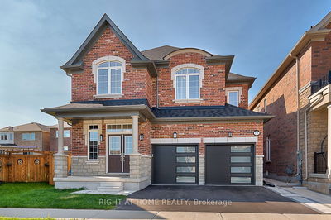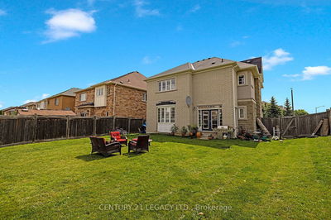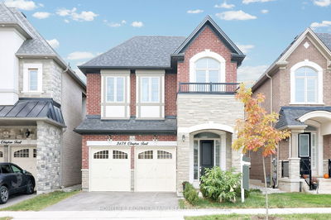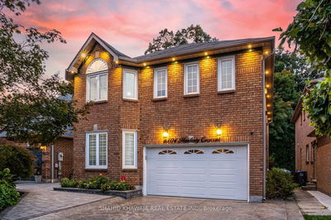High Demand Area! This Spacious 4 Bedroom, 4 Bath Home Located In The Heart Of Clarkson Mississauga Sits On a 80 x 142 Foot Ravine Lot With Brook!! The Home Is Uniquely Placed Creating a Ravine Setting From All 3 Levels! Over 3000 Square Feet Of Living Space With Tons Of Natural Light. Hardwood Floors Throughout. The Main Floor Features Combined Living/Dining Next To The Kitchen. Walkout From The Eat-In kitchen To A Large Deck Overlooking Very Private Large Backyard, Perfect For Entertaining! 4pc Ensuite In Primary Bedroom. The Fully Finished Basement Boasts Large Rec Room With A Fireplace And Walkout To The Gorgeous Backyard. A Very Spacious Laundry Room W Tons Of Extra Storage! Basement Has Potential For In-Law Suite. 4 Wireless Programmable Thermostats. Sanyo Split Duct AC Ceiling Unit On 2nd Floor Hall. 4min Drive To Clarkson Go Station! Clarkson Public School Across The Street. Close To Nearby Parks, The Lake, Walking/Biking Trails, Shopping, And Trendy Restaurants. A Must See!
부동산 특징
- 등록 날짜: Monday, October 23, 2023
- 가상 투어: View Virtual Tour for 929 Clarkson Road S
- 도시: Mississauga
- 이웃/동네: Clarkson
- 전체 주소: 929 Clarkson Road S, Mississauga, L5J 2V5, Ontario, Canada
- 거실: Hardwood Floor, French Doors, Large Window
- 주방: Ceramic Floor, Eat-In Kitchen, W/O To Deck
- 리스팅 중개사: Re/Max Professionals Inc. - Disclaimer: The information contained in this listing has not been verified by Re/Max Professionals Inc. and should be verified by the buyer.


