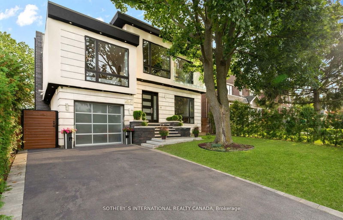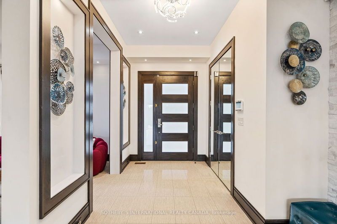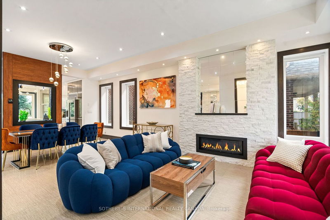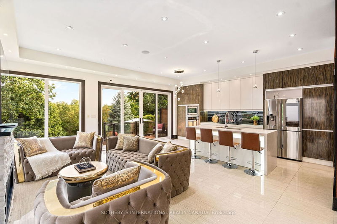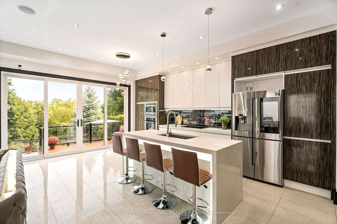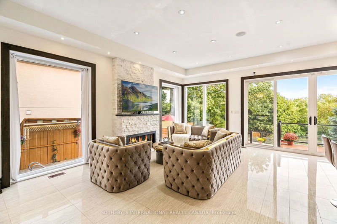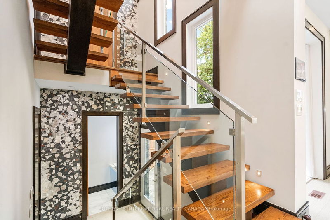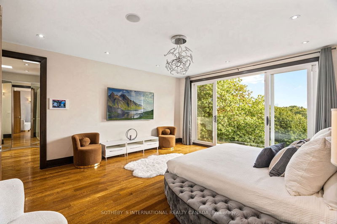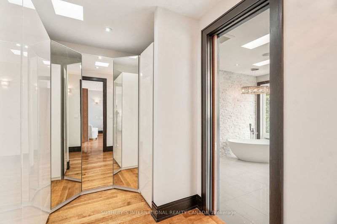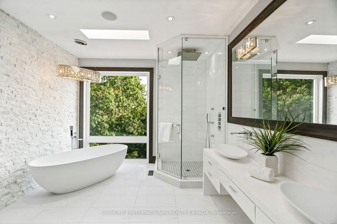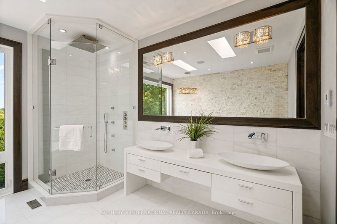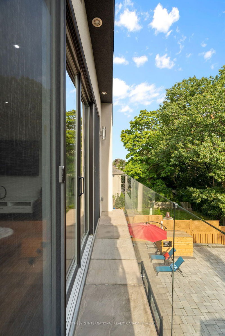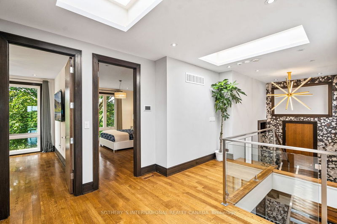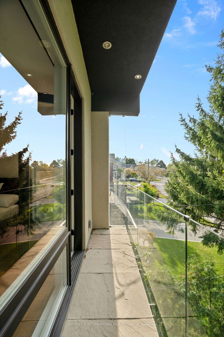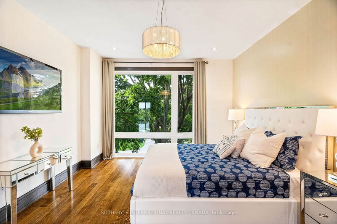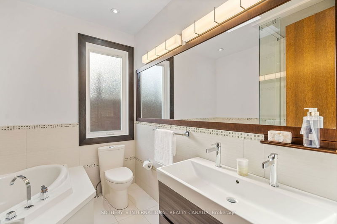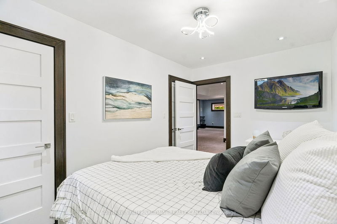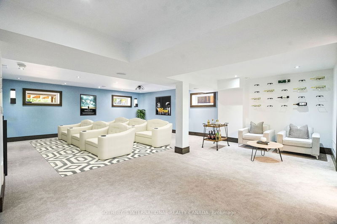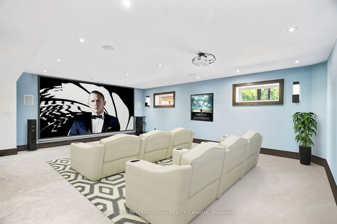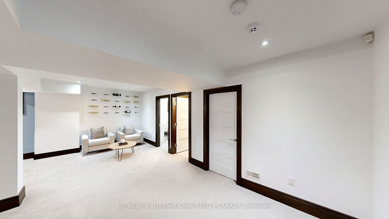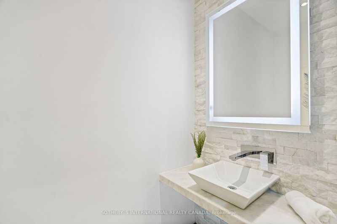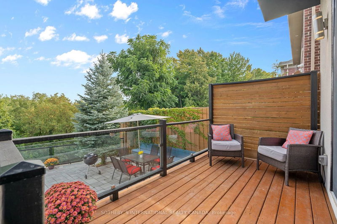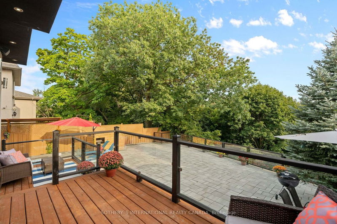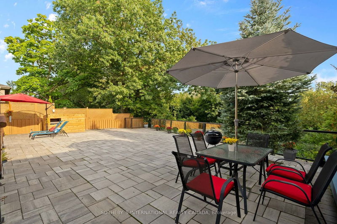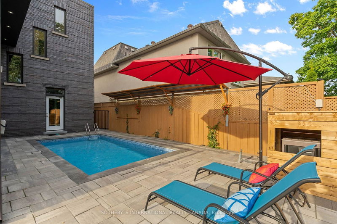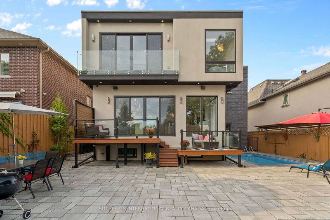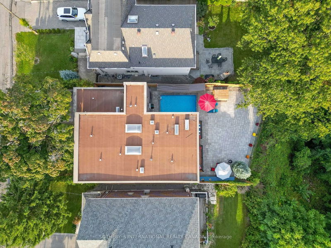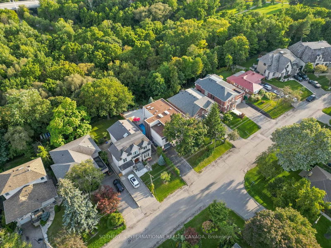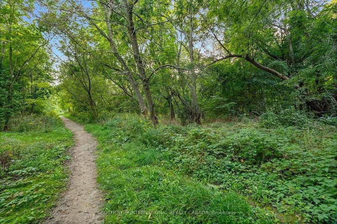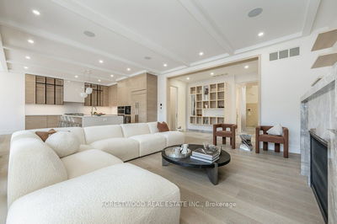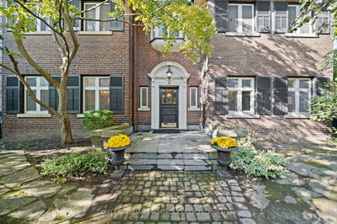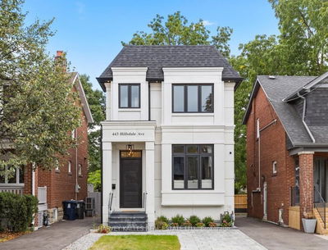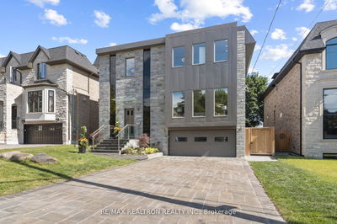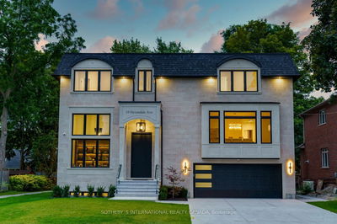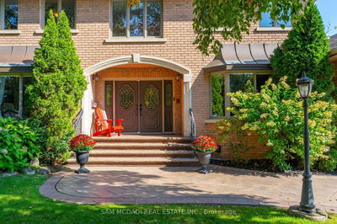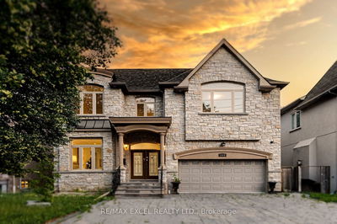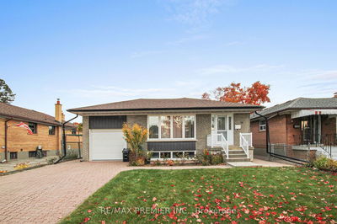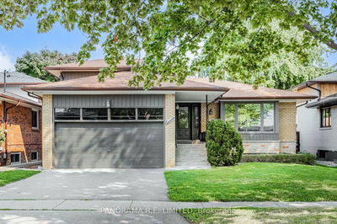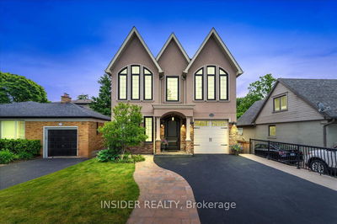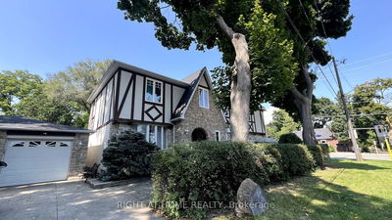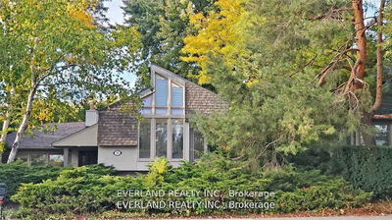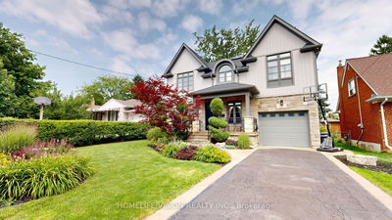Nestled in the esteemed Princess-Rosethorn neighbourhood, this modern masterpiece is perched on a south facing ravine lot with a salt water pool. Offering seclusion and serene views, the home offers a 4+1 bed, 5 bath layout. The living space exudes warmth and comfort, accentuated by 2 inviting fireplaces. An entertainer's dream, this home features a chef's kitchen, and a convenient walkout leads you to a backyard oasis, where you can enjoy the seamless transition between indoor/outdoor living. The primary suite is a haven of tranquility, with a balcony overlooking the ravine, complete with a lavish ensuite. The generous bedrooms are designed with abundant storage and floor-to-ceiling windows. The lower-level transforms into an entertainment haven with a 200" projector screen theater. Sitting area features a wine wall, perfect for creating a home bar. The 5th bedroom with ensuite is perfect for a nanny suite or guests.
부동산 특징
- 등록 날짜: Monday, January 29, 2024
- 가상 투어: View Virtual Tour for 46 Ravenscrest Drive
- 도시: Toronto
- 이웃/동네: Princess-Rosethorn
- 중요 교차로: Rathburn & Martin Grove
- 전체 주소: 46 Ravenscrest Drive, Toronto, M9B 5M7, Ontario, Canada
- 주방: Tile Floor, Combined W/Family, W/O To Deck
- 가족실: Tile Floor, Fireplace, O/Looks Pool
- 거실: Tile Floor, Fireplace, O/Looks Frontyard
- 리스팅 중개사: Sotheby`S International Realty Canada - Disclaimer: The information contained in this listing has not been verified by Sotheby`S International Realty Canada and should be verified by the buyer.


