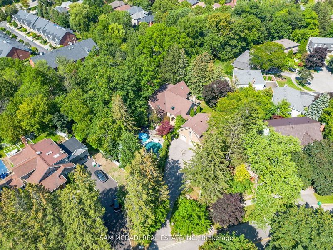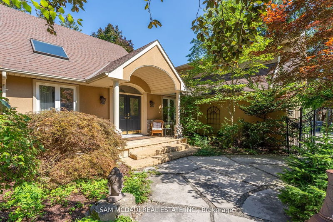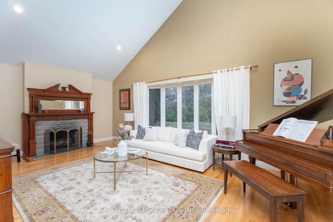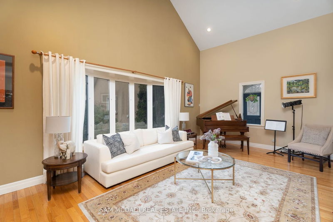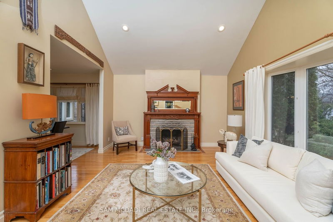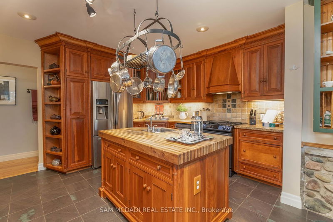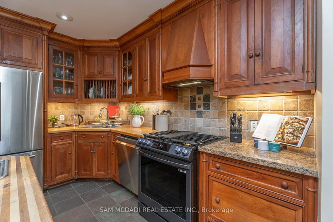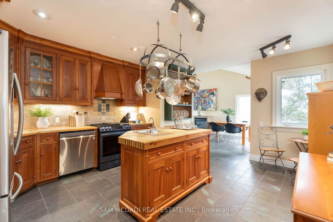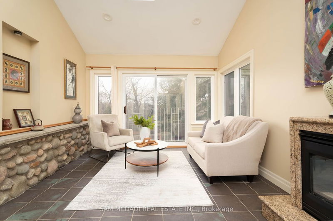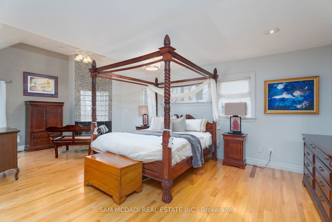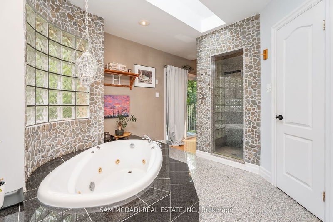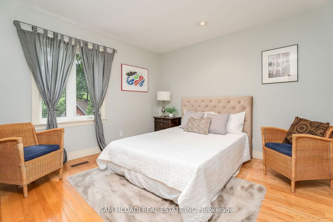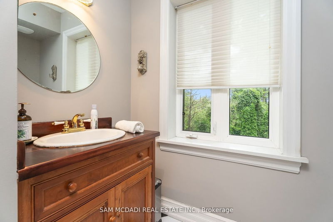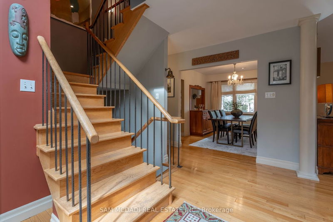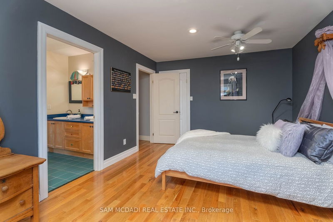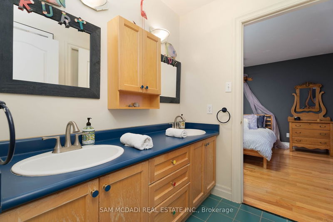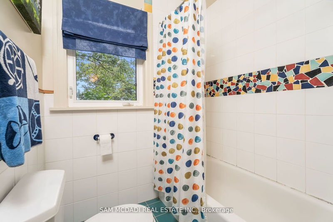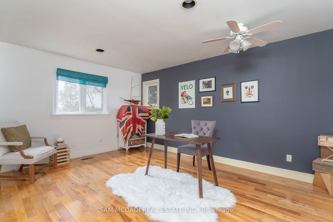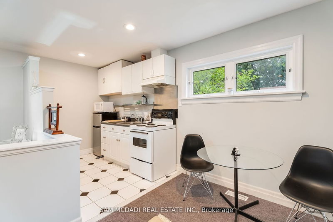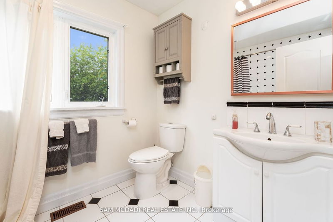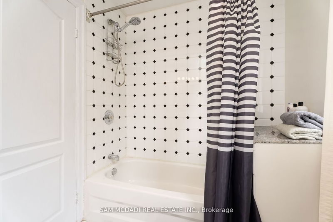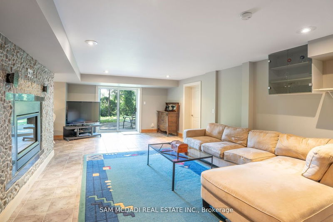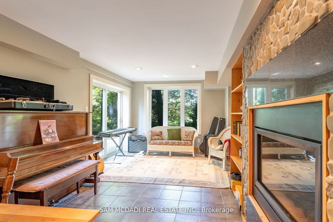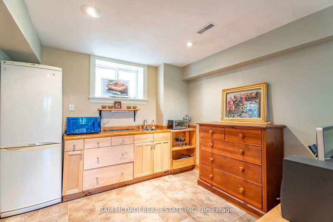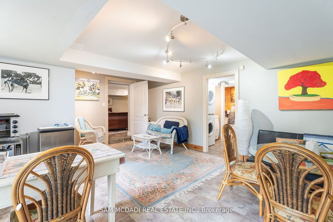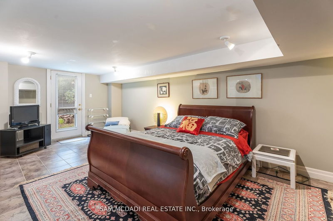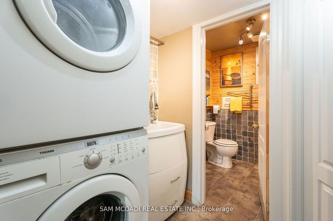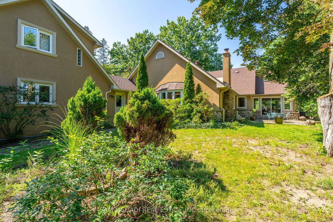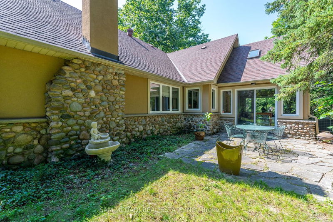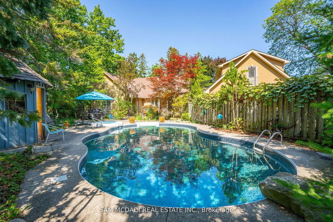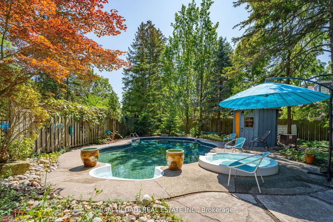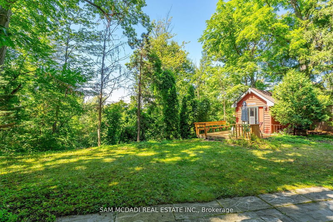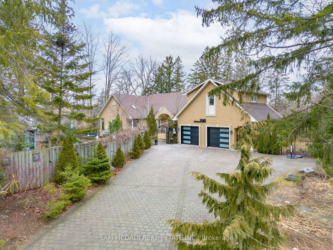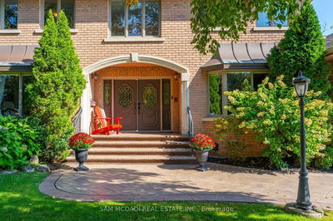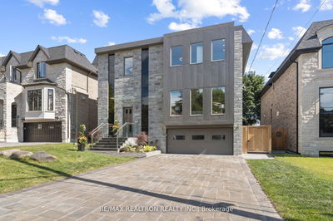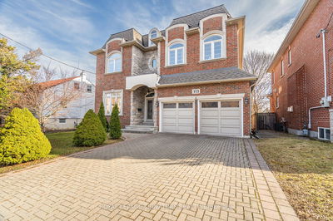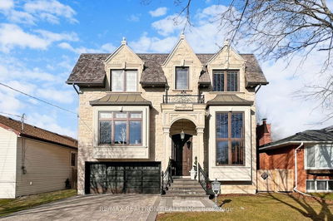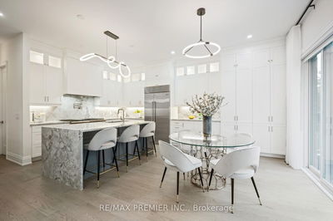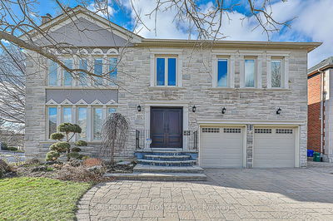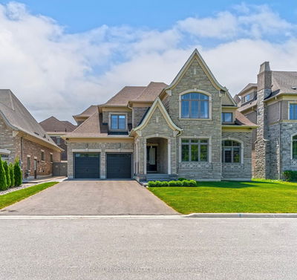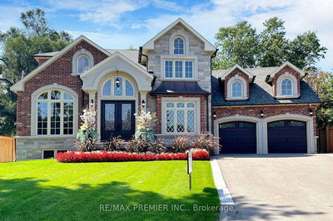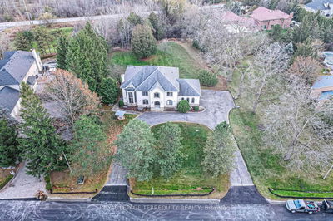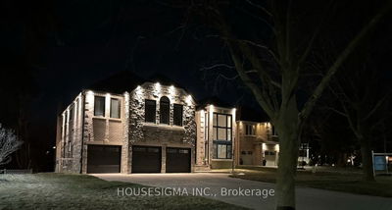Nestled In One of South Mississauga's Prestigious Neighbourhoods Lies This Rare One of A Kind Residence W/ Investment Potential Situated On A Private Cul-De-Sac w/ 3 Quarters of An Acre Ravine Lot That Backs Onto Turtle Creek & Offers 5300 Sf Total. The Interior Presents A Mid Century Craftsman Design That Is Elevated W/ Hardwood & Slate Tiled Flrs, An O/C Layout W/ Many Walkouts To The Private Bkyrd For Seamless Indoor/Outdoor Entertainment, Cathedral Ceilings & Several Fireplaces. The Spacious Kitchen Anchors This Home W/ A Centre Island, Granite & Maple Wood Counters & New S/S Appls. Relax In The Primary Bdrm Ft A Lg W/I Closet, A 5pc Ensuite & Access To A Private Balcony O/L The Lush Grounds W/ Stone Patio & Inground Pool. 5 More Bdrms T/O W/ Their Own Design Details. For Those Looking For An Investment Opportunity Your Search Ends Here! Property Is Intricately Designed W/ A Self-Contained Nanny Suite Ft A Kitchen & 3pc Bath + A W/O Bsmt W/ A Bdrm, Den, Kitchenette & 3pc Bath.
부동산 특징
- 등록 날짜: Monday, February 12, 2024
- 가상 투어: View Virtual Tour for 1500 Trenholme Drive
- 도시: Mississauga
- 이웃/동네: Clarkson
- 중요 교차로: Lakeshore Rd W/Meadow Wood Rd
- 전체 주소: 1500 Trenholme Drive, Mississauga, L5J 2N4, Ontario, Canada
- 주방: Centre Island, Stainless Steel Appl, Slate Flooring
- 거실: Cathedral Ceiling, Brick Fireplace, Hardwood Floor
- 가족실: Cathedral Ceiling, Fireplace, Slate Flooring
- 리스팅 중개사: Sam Mcdadi Real Estate Inc. - Disclaimer: The information contained in this listing has not been verified by Sam Mcdadi Real Estate Inc. and should be verified by the buyer.

