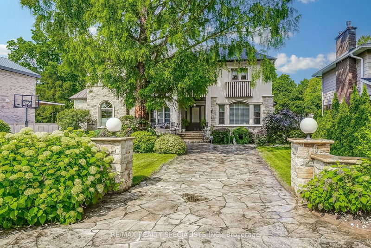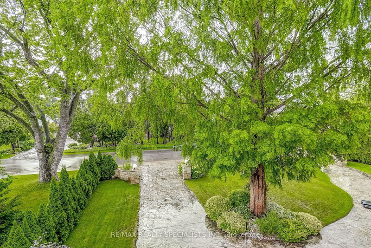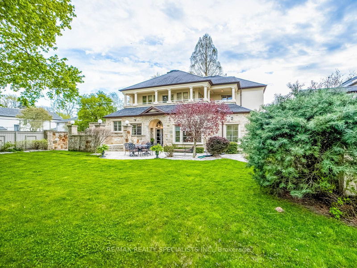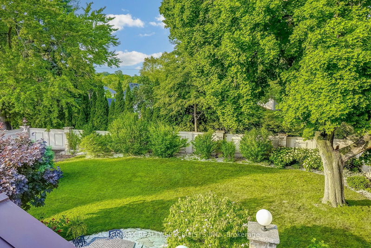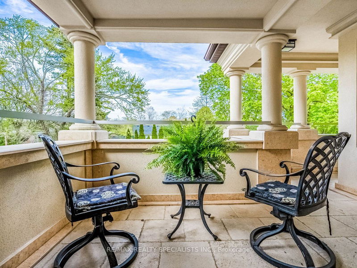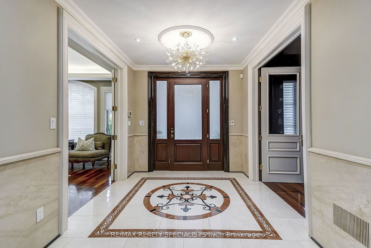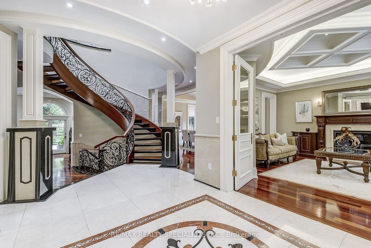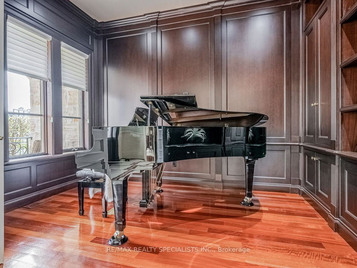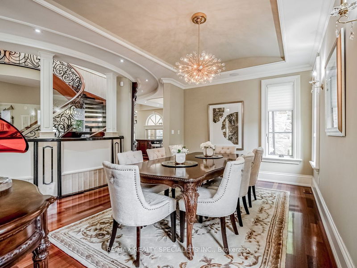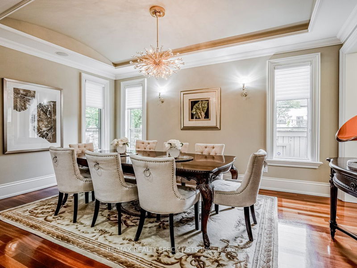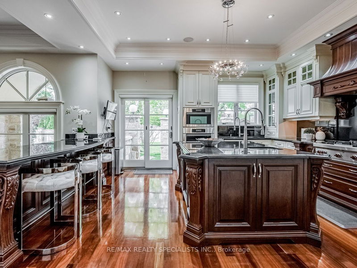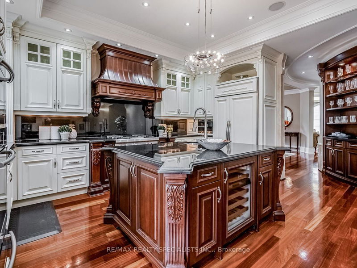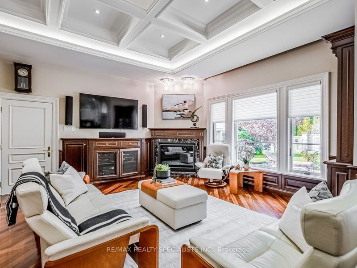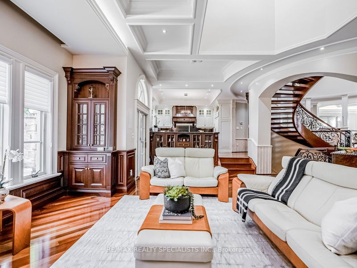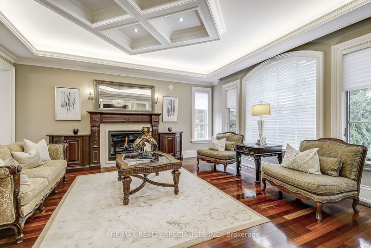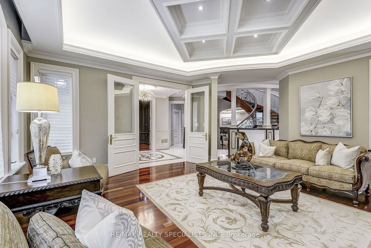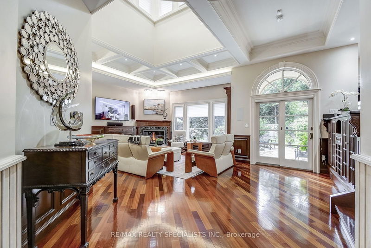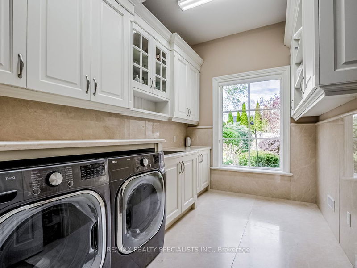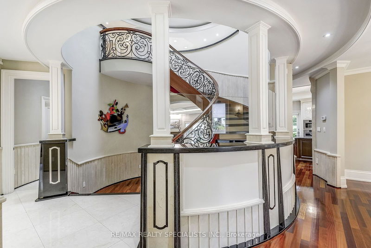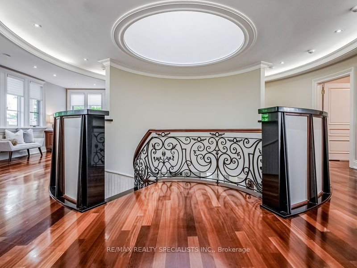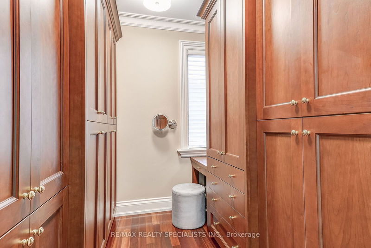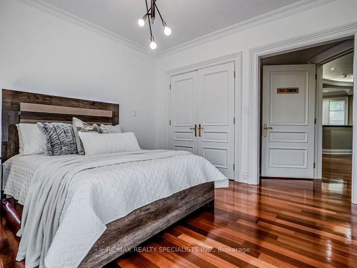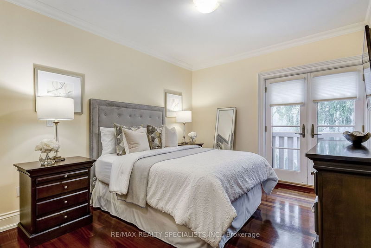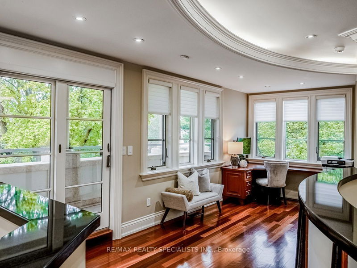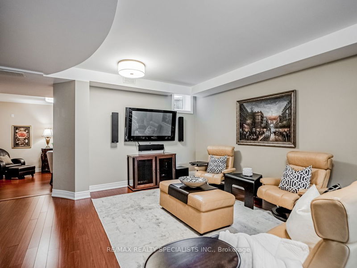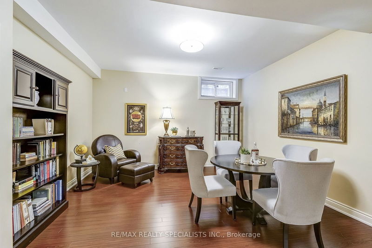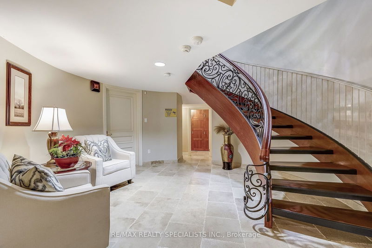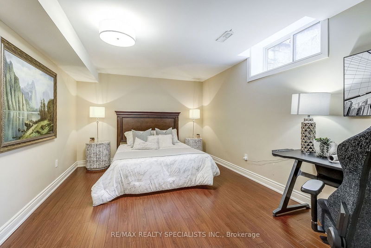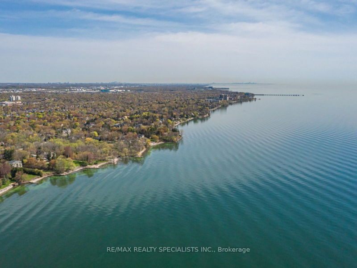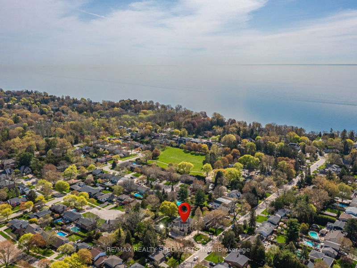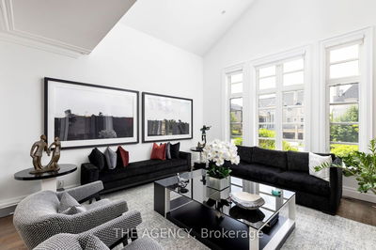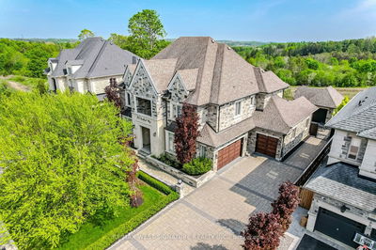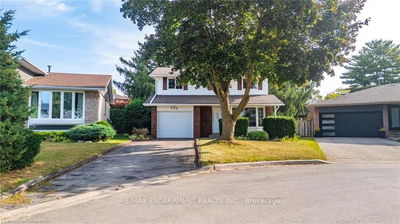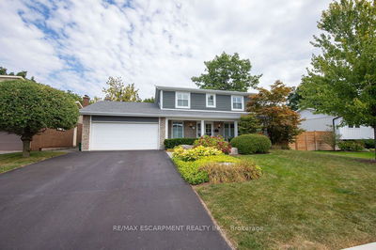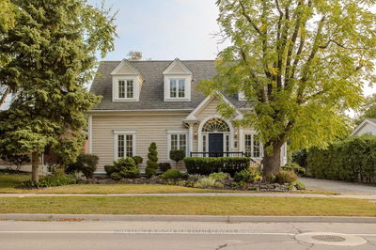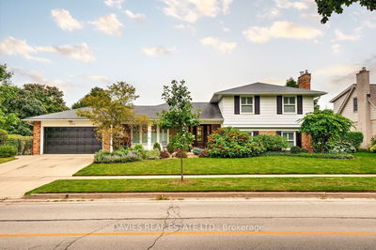This stunning 2 Storey home is truly a rare find in lovely Shoreacres! This architecturally designed and spectacularly elegant house features 6,750 sq. ft (including Basement). Built with great attention to detail. Includes marble trims, molding, Brazilian hardwood ,natural stone, Swarovski fixtures, vaulted & coffered ceilings. The grand foyer invites you to a stunning spiral staircase .Private dining room & living room with a gas fireplace. Den with built-in cabinets. 2 piece powder room. Gourmet kitchen with plenty of natural light, granite counters, built-in appliances & wine cooler. Open concept that flows into a relaxing family room with a gas fireplace, custom built exertainment unit & access to a private large fenced backyard. 4 spacious bedrooms each with en-suite baths & private balconies. Primary bedroom features 2 walk in closets, 2 sided built-in fireplace, built-in cabinets with a cooler, spa bath & separate shower & walk out to wrap around balcony. 2 office spaces. Large basement with recreation room, bedroom, games room, cold room, sauna and 3 piece bathroom. Located within walking distance to the lake, schools and parks. Minutes from all amenities, public transit and major highways. Entertainers Dream!!! Move In And Enjoy!!
부동산 특징
- 등록 날짜: Thursday, May 09, 2024
- 가상 투어: View Virtual Tour for 295 Belvenia Road
- 도시: Burlington
- 이웃/동네: Shoreacres
- 중요 교차로: Walkers Line / Lakeshore Rd
- 전체 주소: 295 Belvenia Road, Burlington, L7L 2G5, Ontario, Canada
- 거실: Hardwood Floor, Coffered Ceiling, Gas Fireplace
- 주방: Hardwood Floor, Coffered Ceiling, W/O To Patio
- 가족실: Hardwood Floor, W/O To Patio, Gas Fireplace
- 리스팅 중개사: Re/Max Realty Specialists Inc. - Disclaimer: The information contained in this listing has not been verified by Re/Max Realty Specialists Inc. and should be verified by the buyer.



