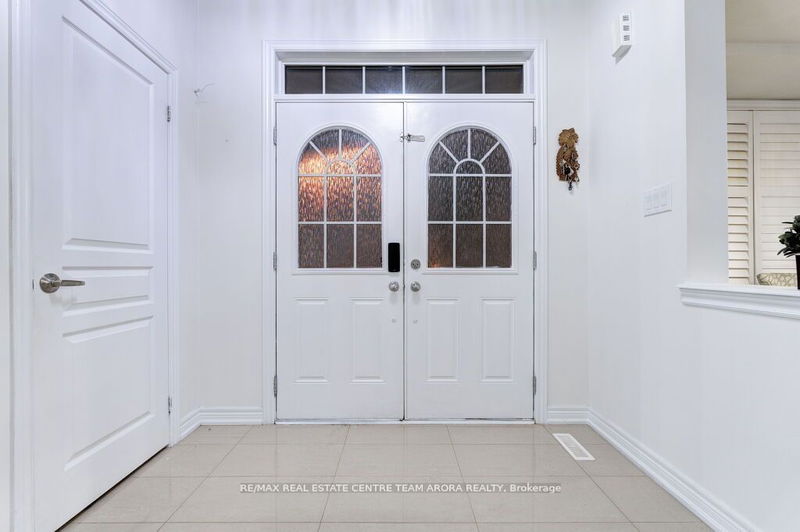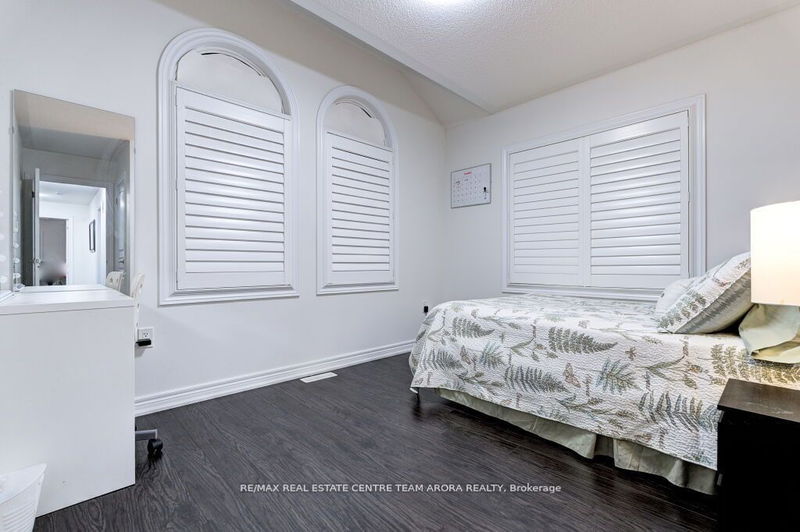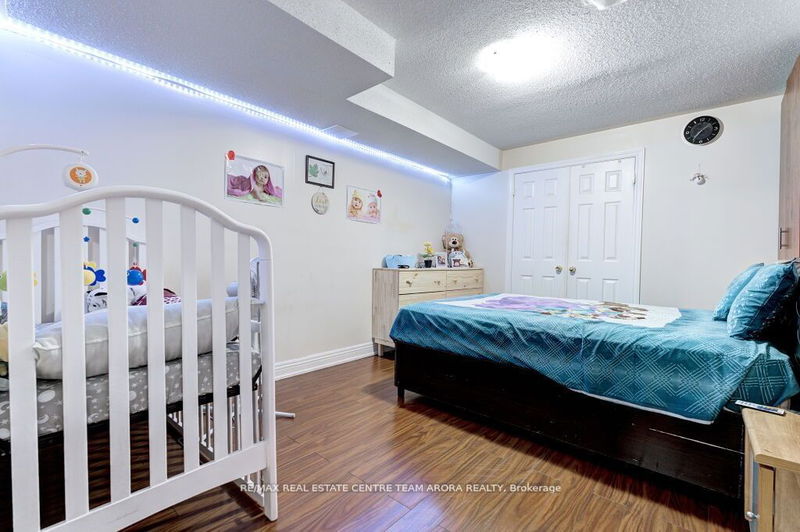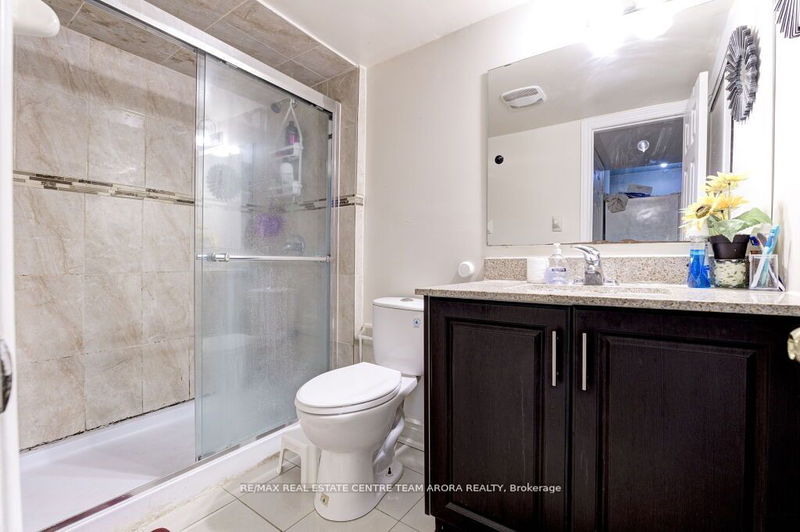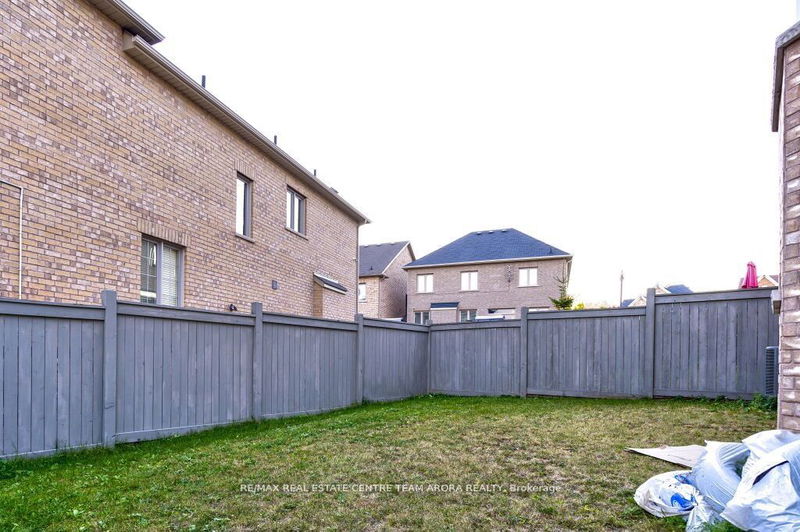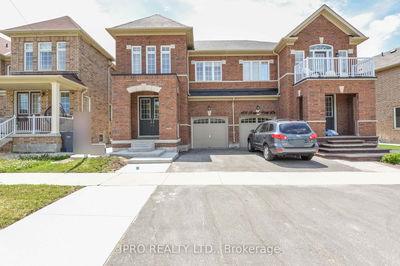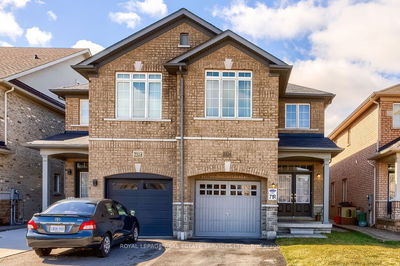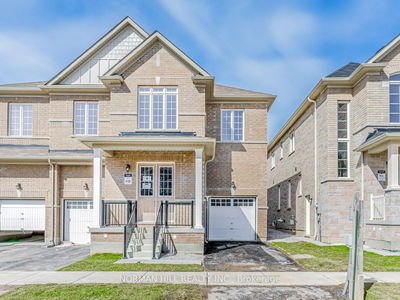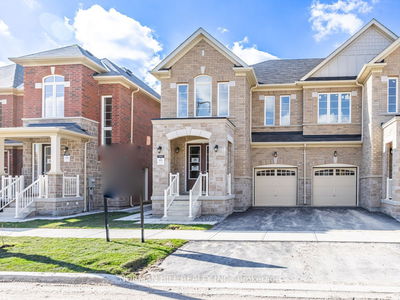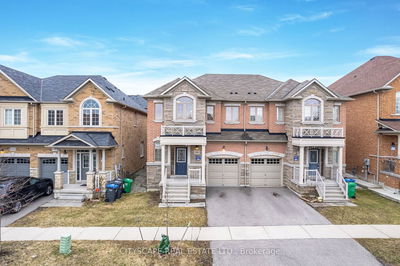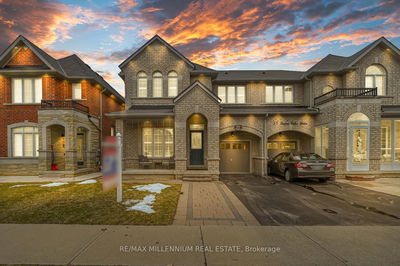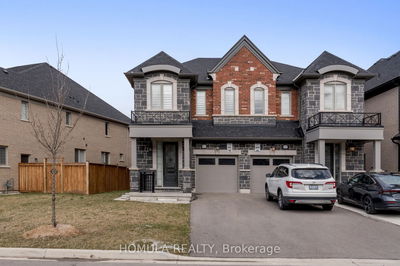Extra Wide Corner Lot!! Welcome To This Link 4+1 Bdrm Semi- Detached Home in a Prime Area of Credit Valley , This Home Boasts: D/D entrance, Hardwood Floors on Main & Laminate on 2nd & Bsmt, Quartz Ctop thruout the house. Covenient 2nd Floor Laundry. Open Concept fam rm w/gas fireplace & ample windows, Formal living room with tray ceilings exuding sophistication. A heaven for entertaining formal dining room with lots of natural light .Chefs Delight Kitchen inspires culinary creativity and comes with a breakfast bar, Quartz Ctop, backsplash and stainless steel appliances. Breakfast area overlooks backyard. The Primary bedroom offers luxury with a walk-in closet, 9ft Tray Ceiling and 6 PC ensuite. Other 3 spacious bedrooms. 1 Bedroom Finished Basement with separate entrance thru garage & Sep Laundry In Bsmt for Potential Rental Income. Extended Driveway for 4 Car parkings. This home seamlessly combines elegance and comfort. Don't Miss Out!!
부동산 특징
- 등록 날짜: Wednesday, May 15, 2024
- 도시: Brampton
- 이웃/동네: Credit Valley
- 중요 교차로: James Potter Rd/Queen St W
- 전체 주소: 27 Cranwood Circle, Brampton, L6Y 0Y4, Ontario, Canada
- 가족실: Hardwood Floor, Gas Fireplace, Pot Lights
- 거실: Hardwood Floor, Pot Lights, Formal Rm
- 주방: Tile Floor, Breakfast Bar, Stainless Steel Appl
- 거실: Laminate
- 리스팅 중개사: Re/Max Real Estate Centre Team Arora Realty - Disclaimer: The information contained in this listing has not been verified by Re/Max Real Estate Centre Team Arora Realty and should be verified by the buyer.






