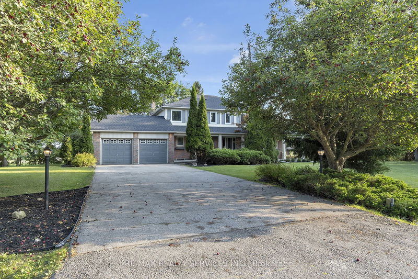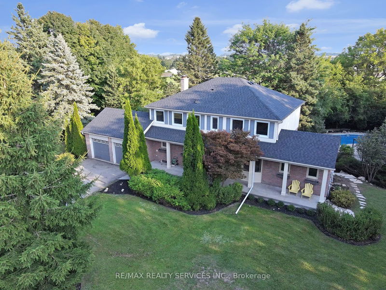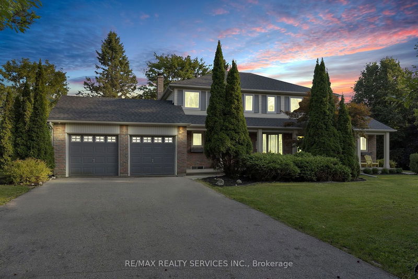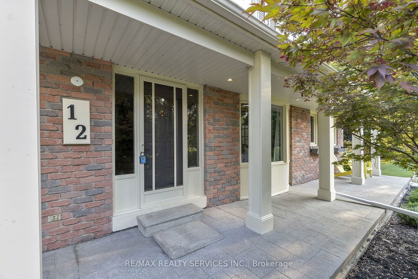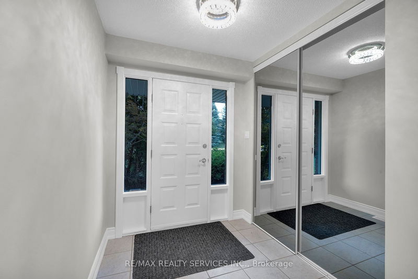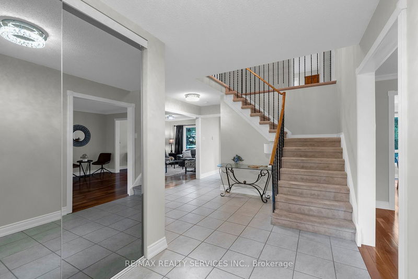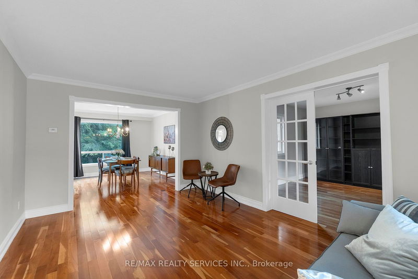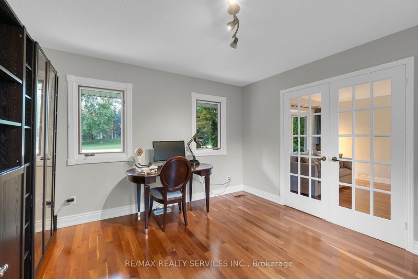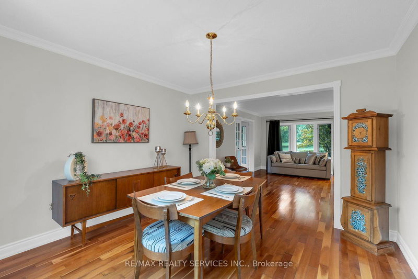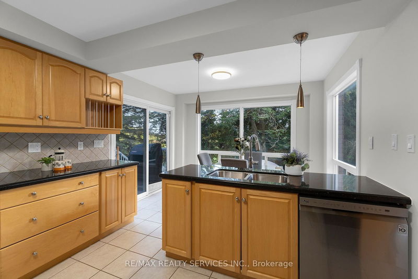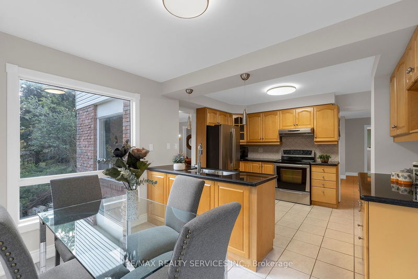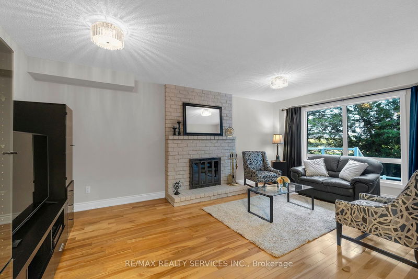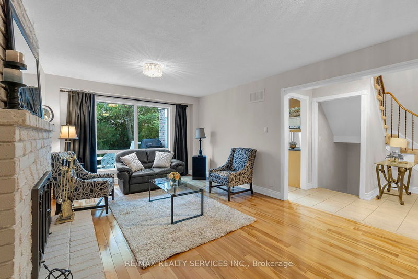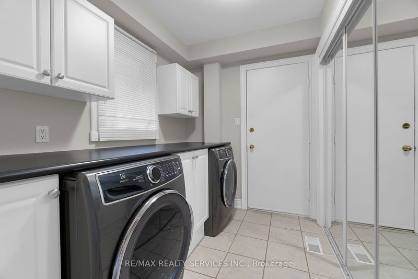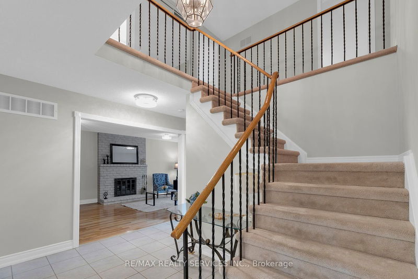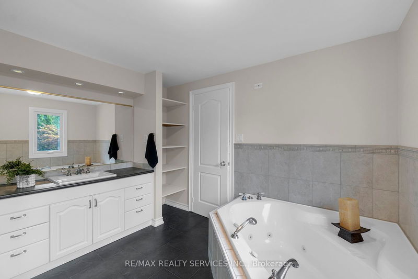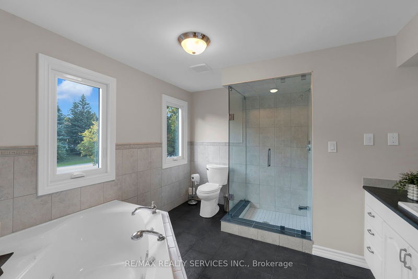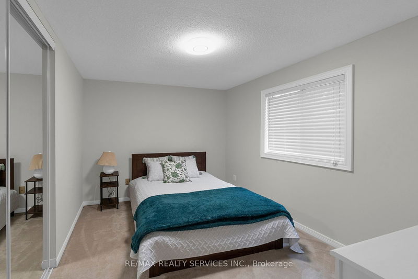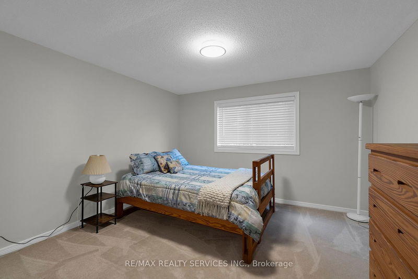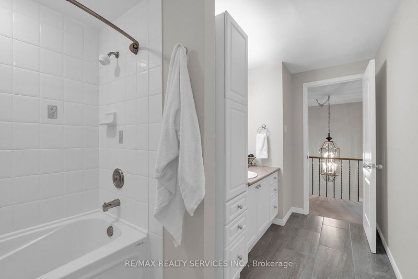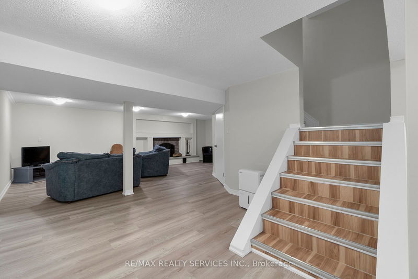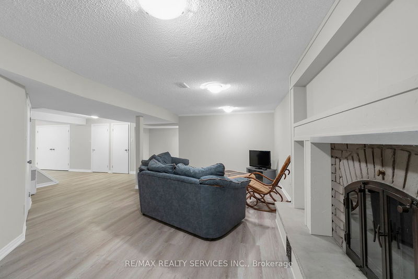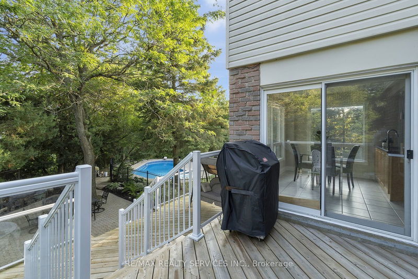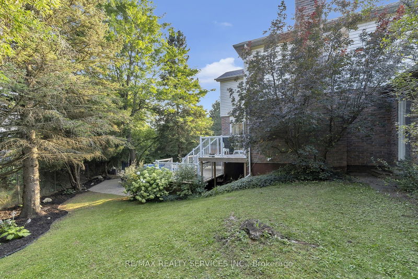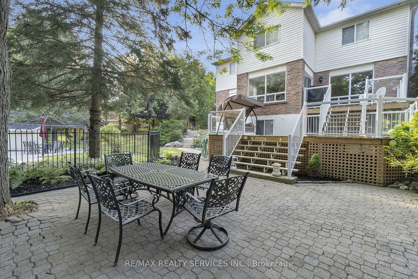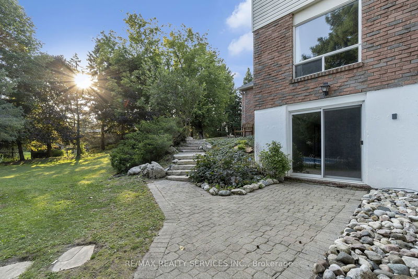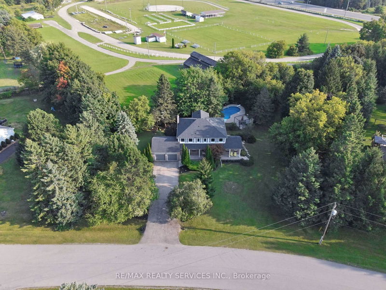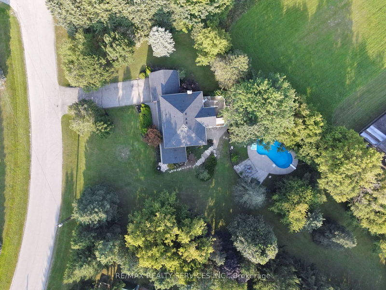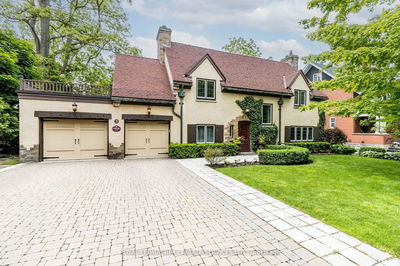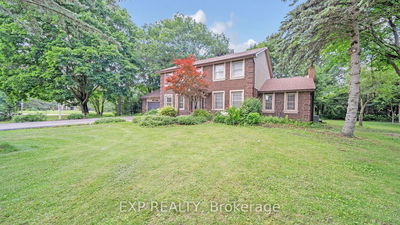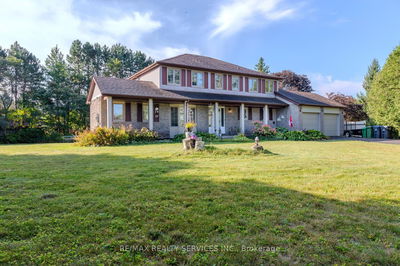Welcome to 12 Autumn Dr!! Located in the prestigious Caledon Village this 4 bedroom detached home located on a 1.35 acre lot offers the perfect balance between urban and rural living. The entire home has recently been freshly painted from top to bottom. Main floor of this home features a large eat-in kitchen along with a breakfast area. Large family room with fireplace, living/dining room combo and a private den perfect for setting up your home office in! No carpet on the main floor! Second floor features 4 generous sized bedrooms. Massive primary bedroom (11.7ft x 28ft) with 2 closets and 4pc ensuite bathroom. Basement features new laminate flooring, an open recreational area also with a fireplace, 3pc bathroom and walk-out to your back yard oasis! Backyard features a fully fenced inground pool area perfect for enjoying during the warmer months! Tons of additional yard space around the back with 389 feet of depth along the one side! This property is fully equipped for you to come in and make your dream home!
부동산 특징
- 등록 날짜: Wednesday, August 28, 2024
- 가상 투어: View Virtual Tour for 12 Autumn Drive
- 도시: Caledon
- 이웃/동네: Caledon Village
- 중요 교차로: Hurontario St/Charleston Sdrd
- 전체 주소: 12 Autumn Drive, Caledon, L7K 0T8, Ontario, Canada
- 주방: Stainless Steel Appl, Ceramic Floor
- 가족실: Hardwood Floor, Window
- 거실: Hardwood Floor, Window
- 리스팅 중개사: Re/Max Realty Services Inc. - Disclaimer: The information contained in this listing has not been verified by Re/Max Realty Services Inc. and should be verified by the buyer.

