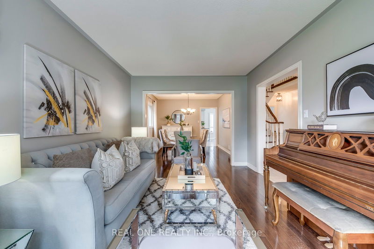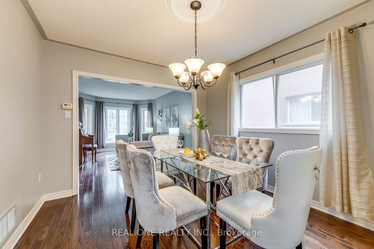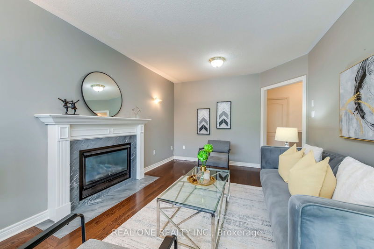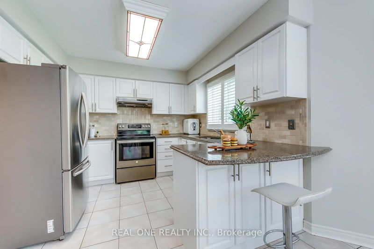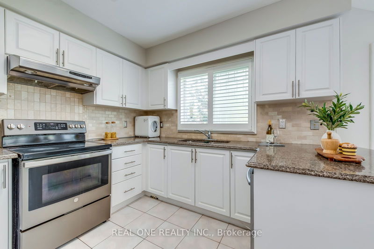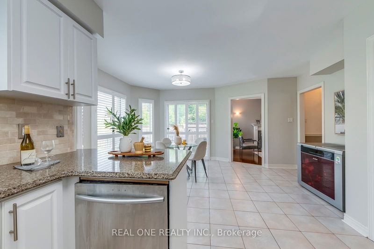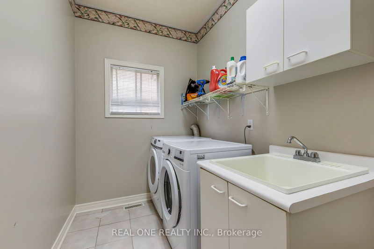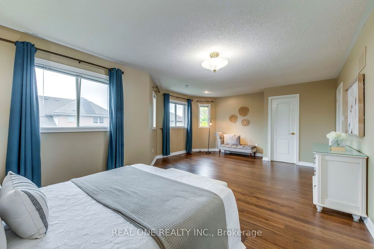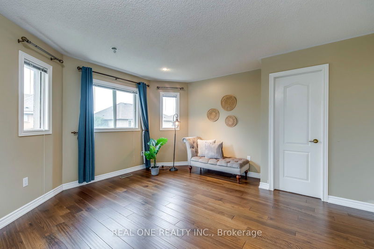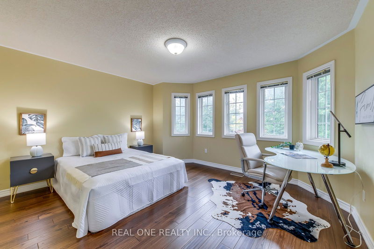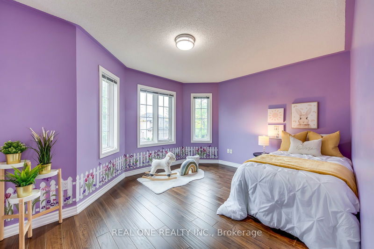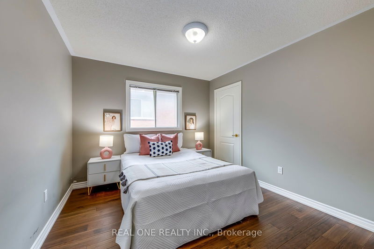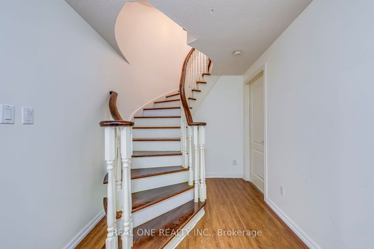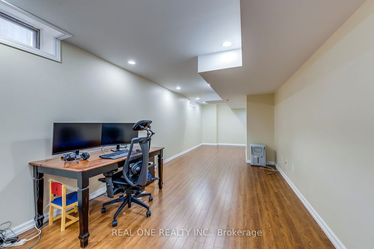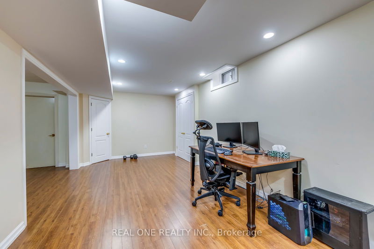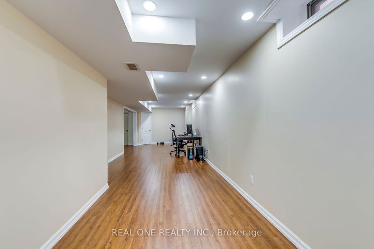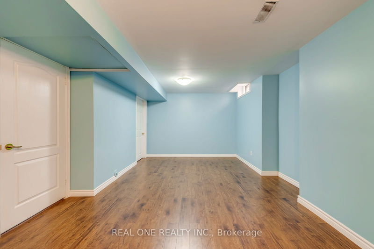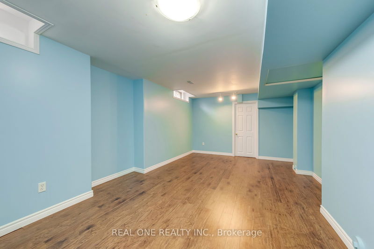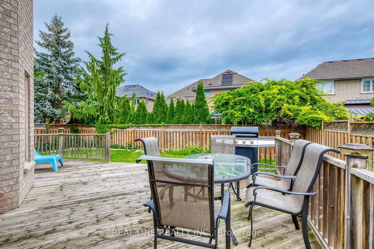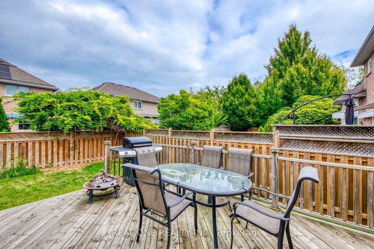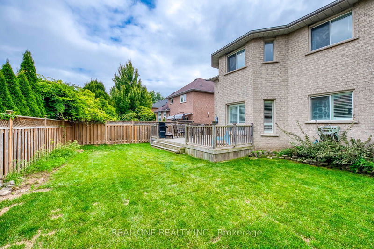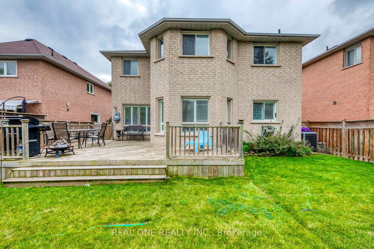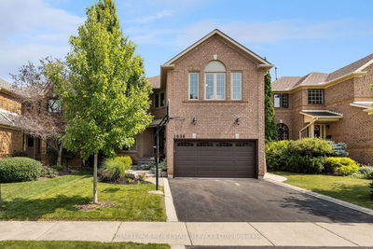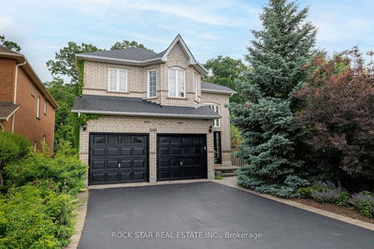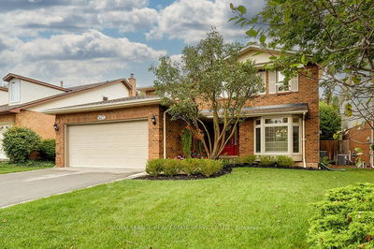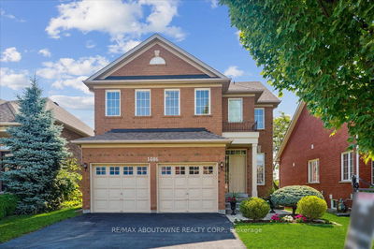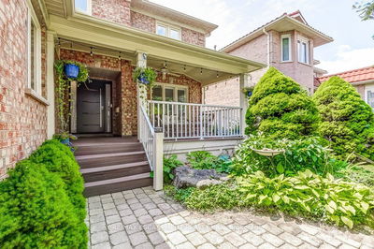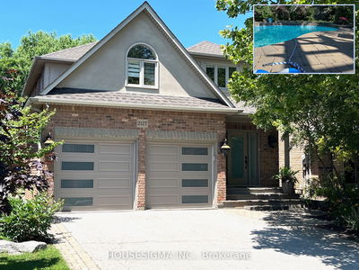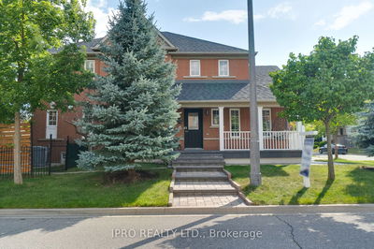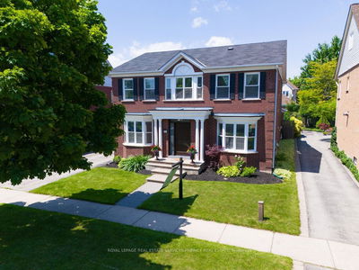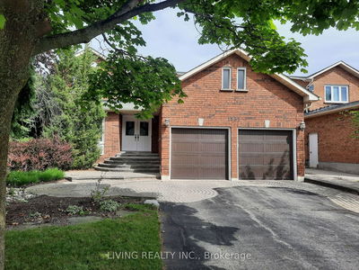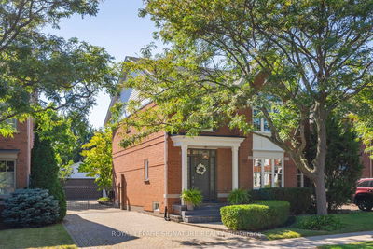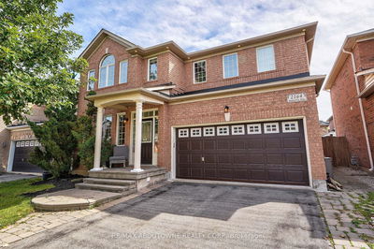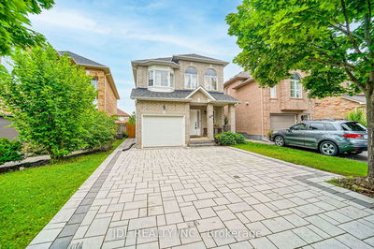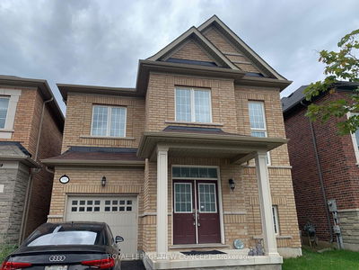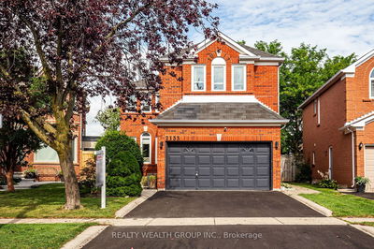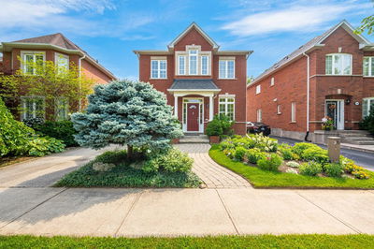5 Elite Picks! Here Are 5 Reasons To Make This Home Your Own: 1. Large, Functional Kitchen Boasting Granite Countertops, Stainless Steel Appliances & Spacious Breakfast Area with Large Windows & W/O to Deck. 2. Generous Principal Rooms Including Spacious F/R Plus Formal Dining & Living Rooms! 4. 4 Good-Sized Bedrooms on 2nd Level, with Huge Primary Bedroom Suite Boasting W/I Closet Plus 2nd Closet & 4pc Ensuite with Soaker Tub & Separate Shower! 4. Great Space in the Finished Basement Featuring Rec Room, Office Area, 5th Bedroom (with Unfinished W/I Closet Area) & Ample Storage. 5. Private Fully-Fenced Backyard with Large Deck - Great Space for Entertaining! All This & More... 2pc Powder Room & Large Laundry Room with Access to Garage Complete the Main Level. Over 4,000 Sq.Ft. of Living Space on 3 Levels! Hardwood Flooring Thru Main & 2nd Levels.
부동산 특징
- 등록 날짜: Thursday, October 03, 2024
- 가상 투어: View Virtual Tour for 2303 Hilltop Lane
- 도시: Oakville
- 이웃/동네: West Oak Trails
- 중요 교차로: Westoak Trails Blvd./Fourth Line
- 전체 주소: 2303 Hilltop Lane, Oakville, L6M 3M5, Ontario, Canada
- 주방: Ceramic Floor, Granite Counter, Stainless Steel Appl
- 가족실: Hardwood Floor, California Shutters
- 거실: Hardwood Floor, Formal Rm
- 리스팅 중개사: Real One Realty Inc. - Disclaimer: The information contained in this listing has not been verified by Real One Realty Inc. and should be verified by the buyer.






