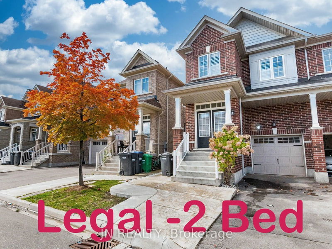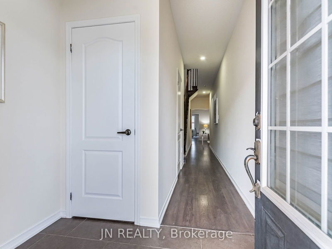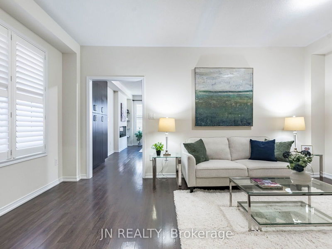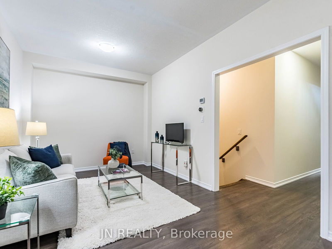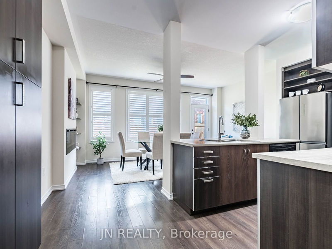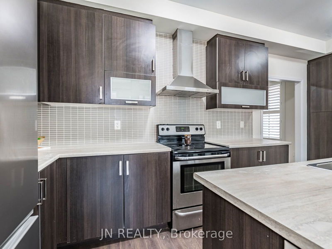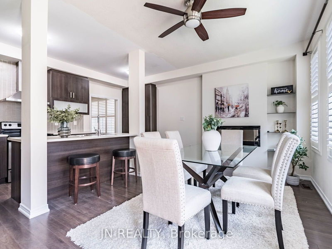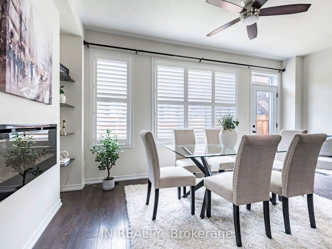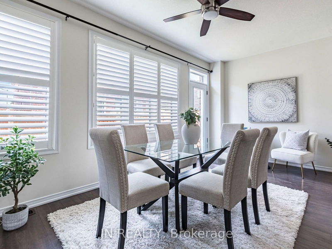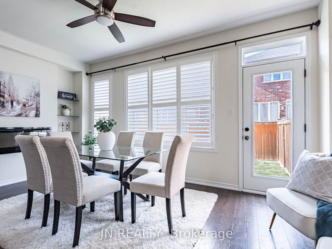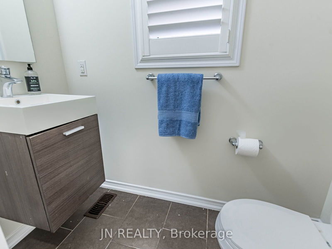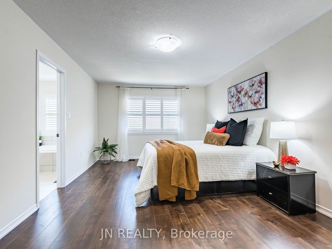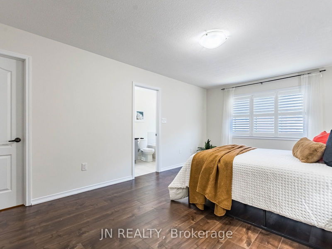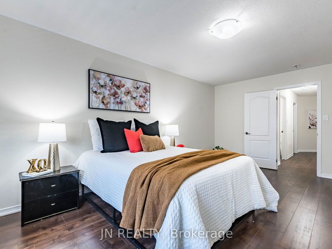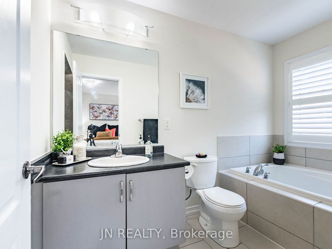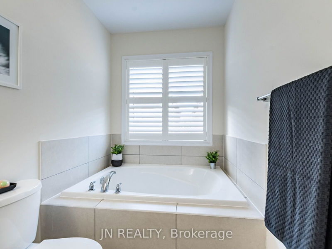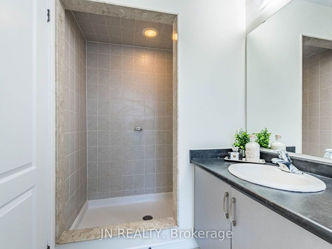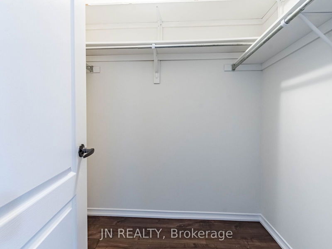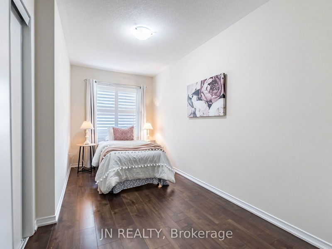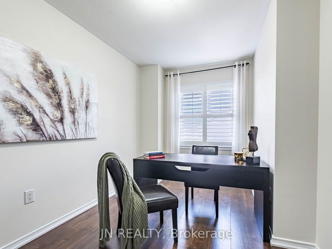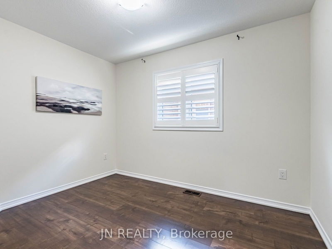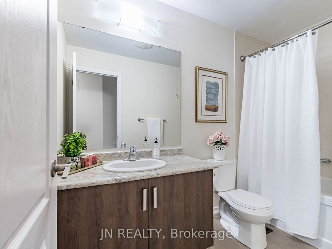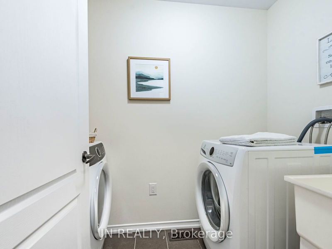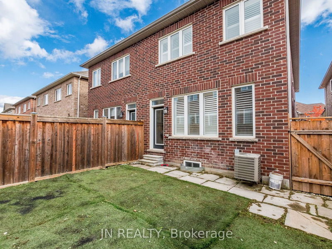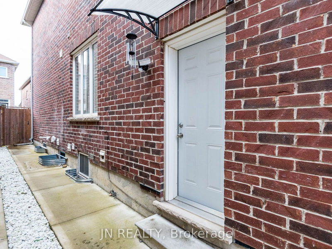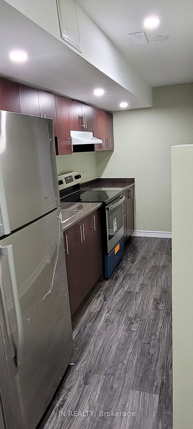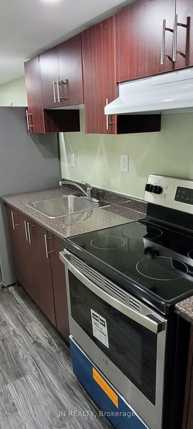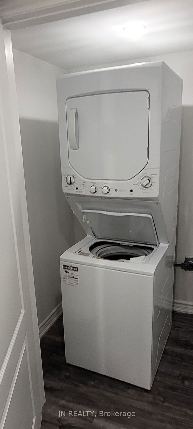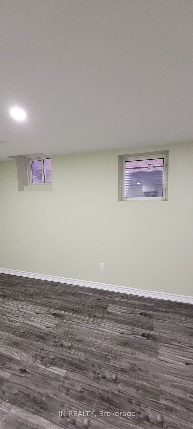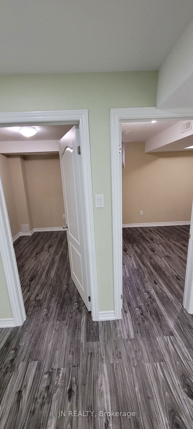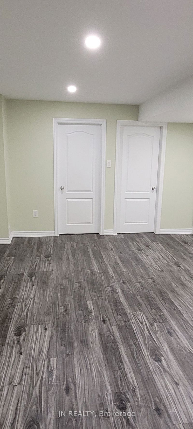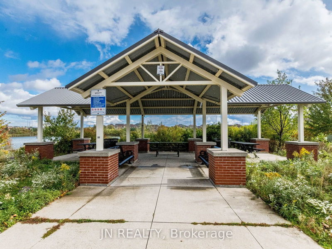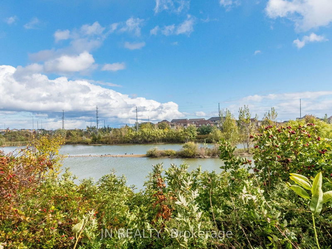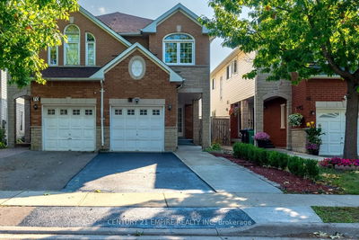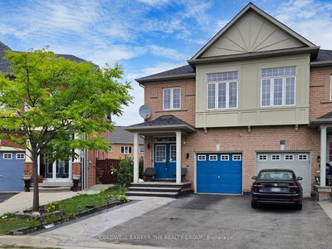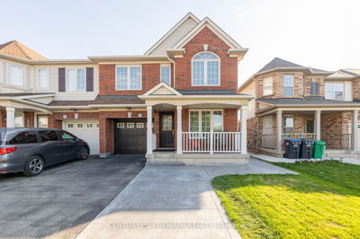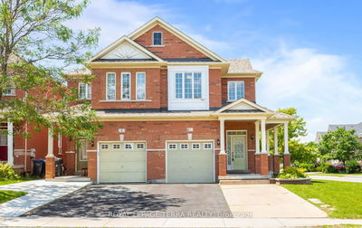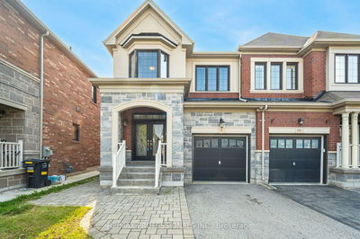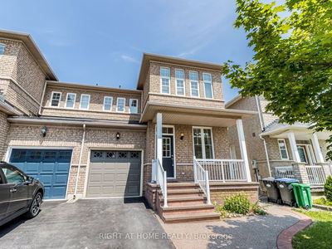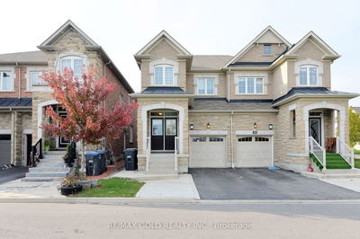Move-in ready home, with legal Second Unit. This lovely home is perfect for a large family, with almost 2,000 square feet of thoughtfully designed living space (1,981 sq. ft. above grade per MPAC), plus a legal, 2-bedroom basement apartment with independent 2nd laundry. Home also features; 9ft ceiling on main level, no carpeting throughout, a practical open kitchen design with a centre island and eating counter, beautiful California shutters throughout, oak staircase, Electric fireplace in dining/family room, interior access to garage, convenient upper-level laundry, and the ample principal bedroom has a walk-in closet and ensuite bath which includes a soaker tub to relax, and a standup shower for convenience. Home is located across from a year-round pond where you can relax and feed the ducks and geese. Close to schools, shopping and major highways. Basement tenant is willing to stay. Overall, this is a perfect place for your family to call home!
부동산 특징
- 등록 날짜: Thursday, October 10, 2024
- 가상 투어: View Virtual Tour for 21 BAFFIN Crescent
- 도시: Brampton
- 이웃/동네: Northwest Brampton
- 중요 교차로: Queen Mary Dr & N. of Wanless Dr
- 전체 주소: 21 BAFFIN Crescent, Brampton, L7A 4K7, Ontario, Canada
- 거실: Laminate
- 주방: Ceramic Floor, Centre Island, Ceramic Back Splash
- 주방: Laminate
- 리스팅 중개사: Jn Realty - Disclaimer: The information contained in this listing has not been verified by Jn Realty and should be verified by the buyer.

