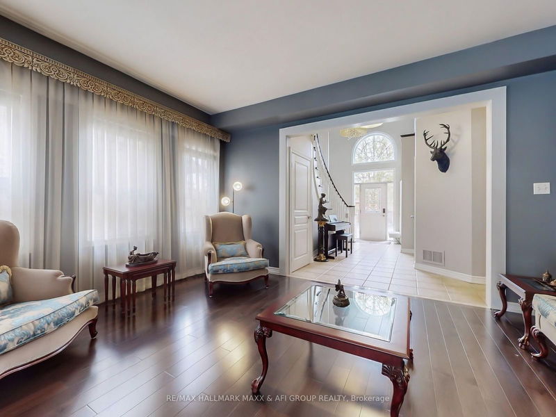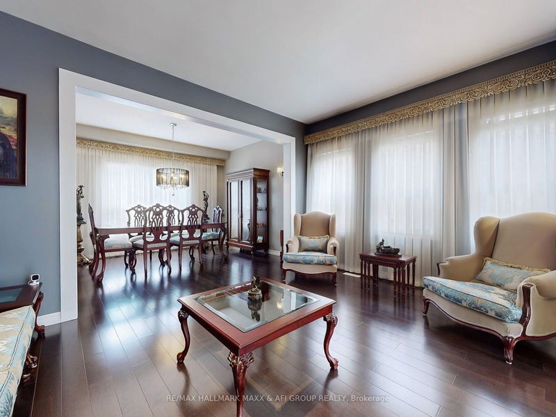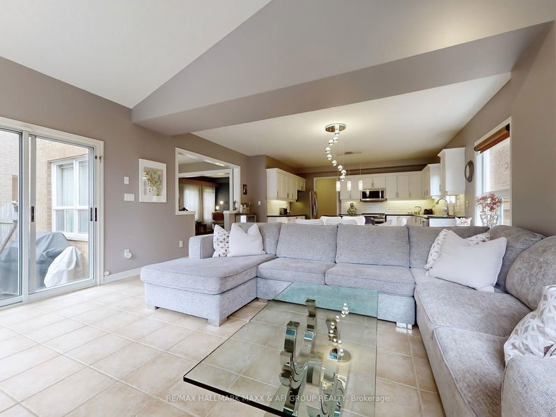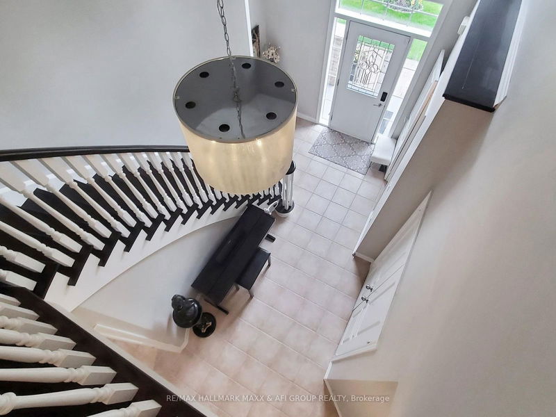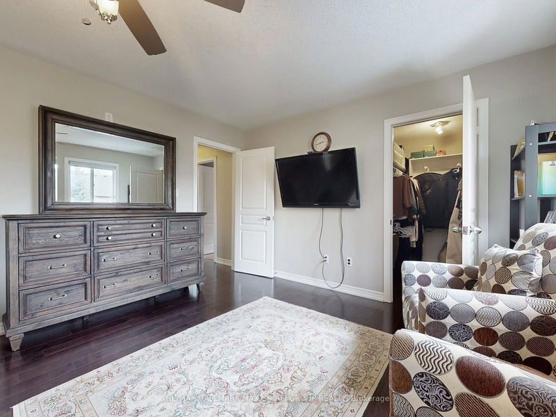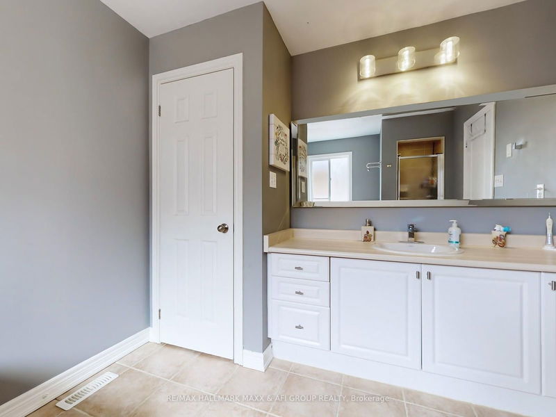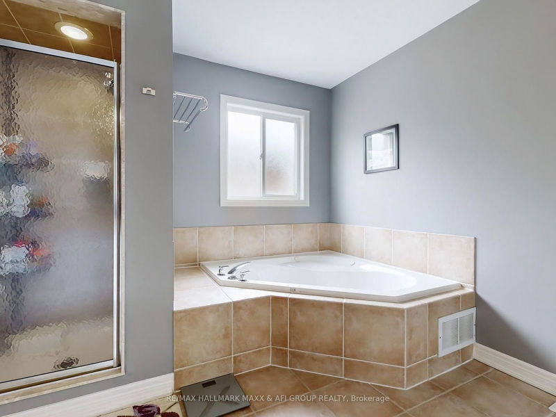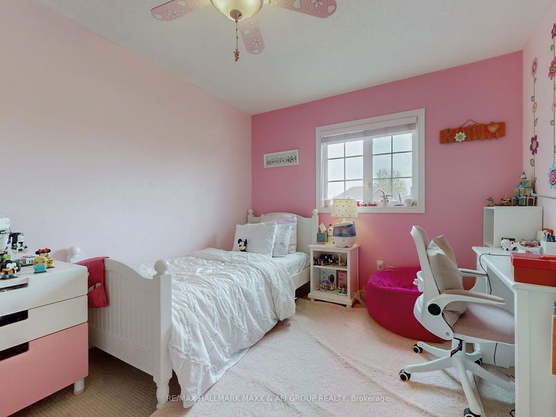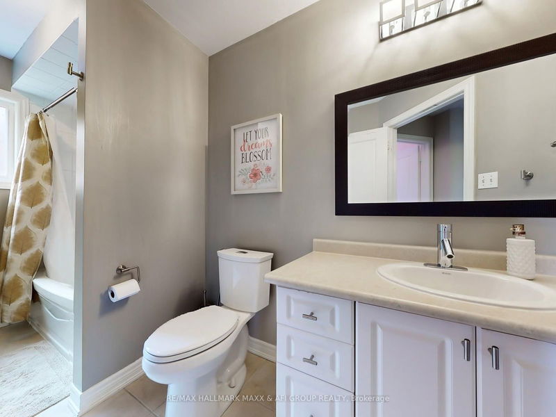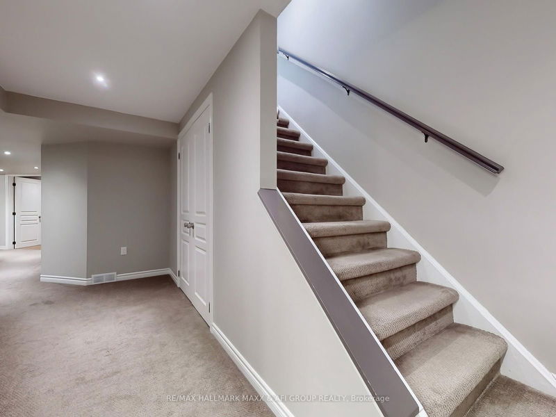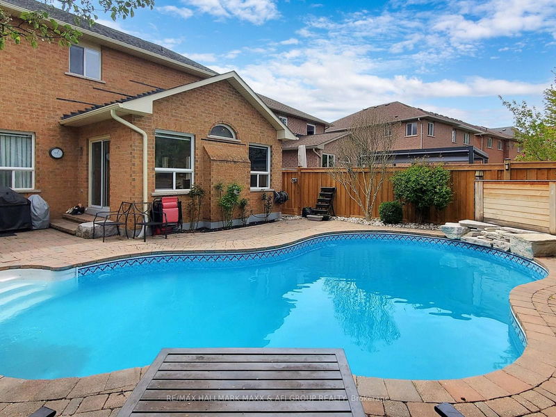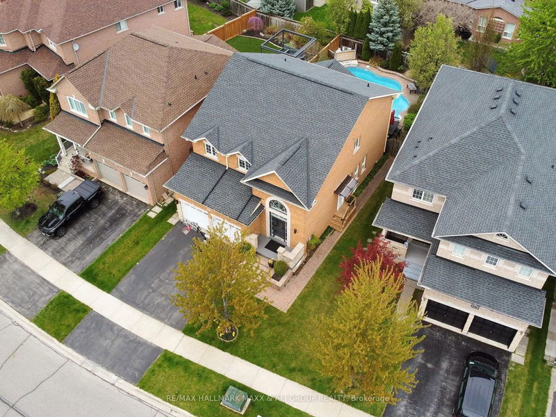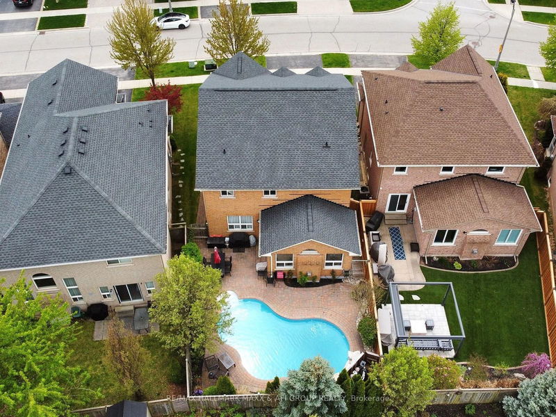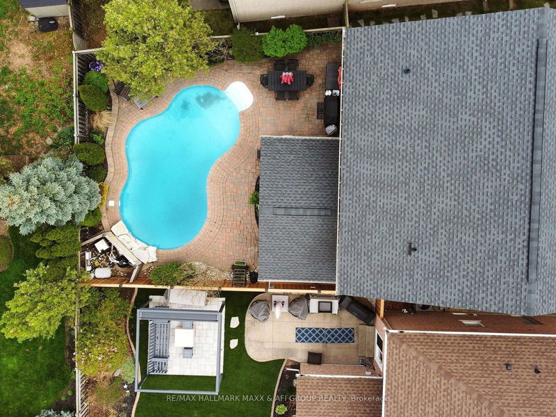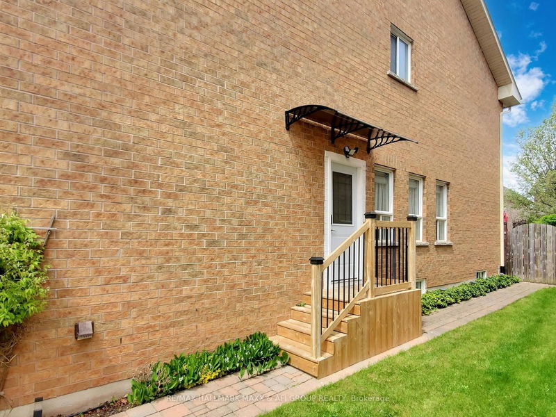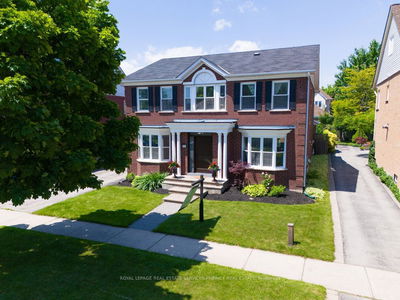Prime location! This immaculately well maintained 4+1 bedroom home is situated in the highly sought-after West Oak Trails area, offering over 3000 sq ft of living space. The main floor features hardwood floors and 9ft ceilings. The bright and open concept living/dining area is perfect for entertaining. The newly updated beautiful kitchen boasts stainless steel appliances, granite countertops, and a breakfast area. A cozy family room with a fireplace opens to a beautiful backyard with An attractive heated saltwater pool with a new liner.. The finished lower level with a separate entrance includes a spacious rec room and an additional bedroom. Conveniently located near top-rated schools, parks, a community centre, and walking trails, with easy access to major highways.
부동산 특징
- 등록 날짜: Friday, October 11, 2024
- 가상 투어: View Virtual Tour for 2211 Stratus Drive
- 도시: Oakville
- 이웃/동네: West Oak Trails
- 중요 교차로: Westoak Trails Blvd/ Stratus Dr
- 전체 주소: 2211 Stratus Drive, Oakville, L6M 4W5, Ontario, Canada
- 거실: Pot Lights, Hardwood Floor, Window
- 주방: Granite Counter, Centre Island, Backsplash
- 가족실: Fireplace
- 리스팅 중개사: Re/Max Hallmark Maxx & Afi Group Realty - Disclaimer: The information contained in this listing has not been verified by Re/Max Hallmark Maxx & Afi Group Realty and should be verified by the buyer.




