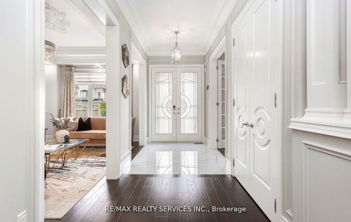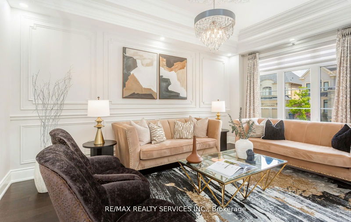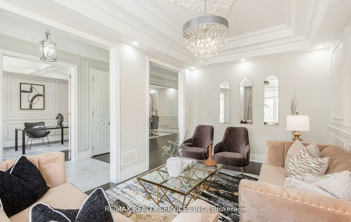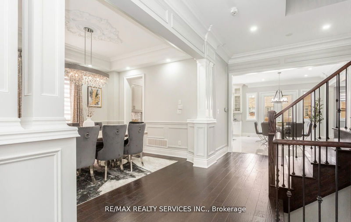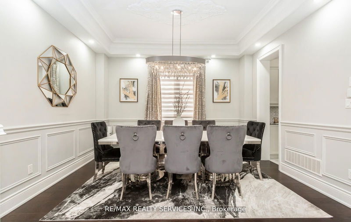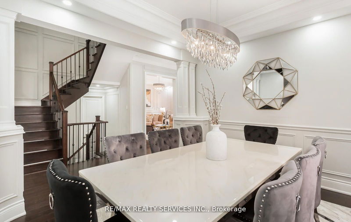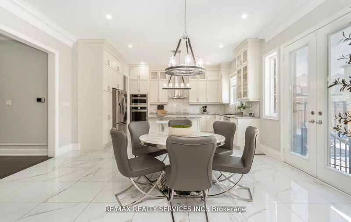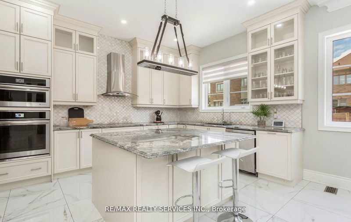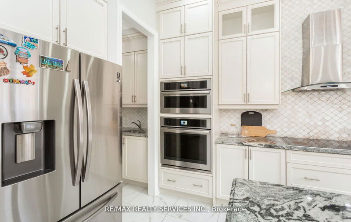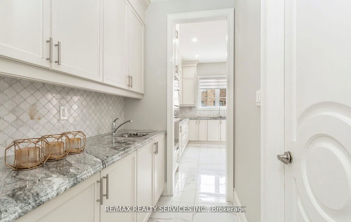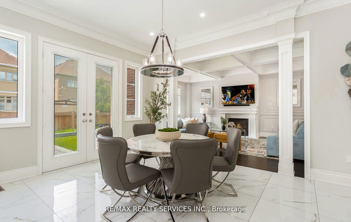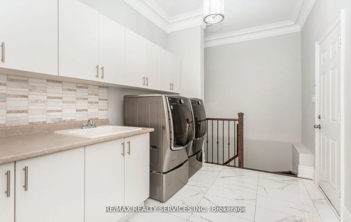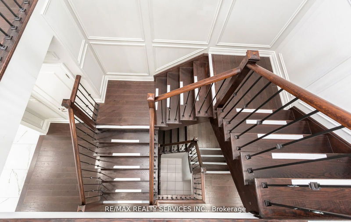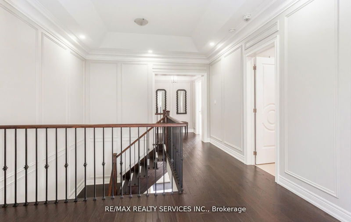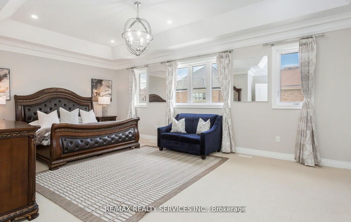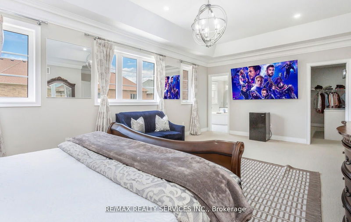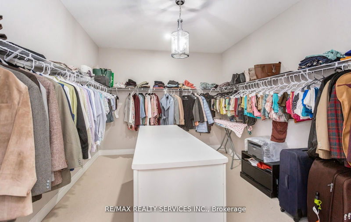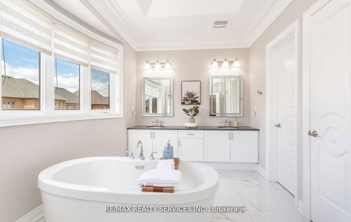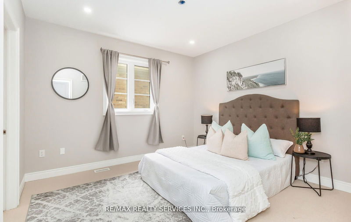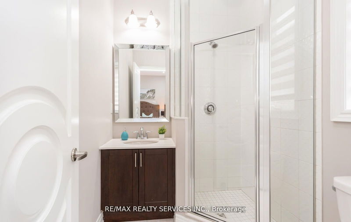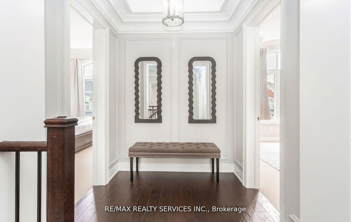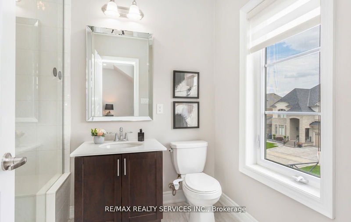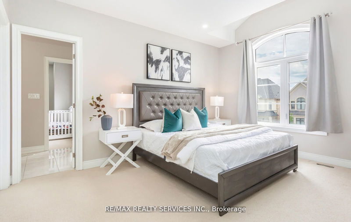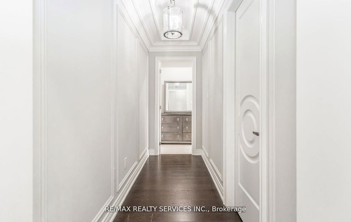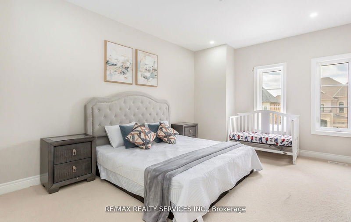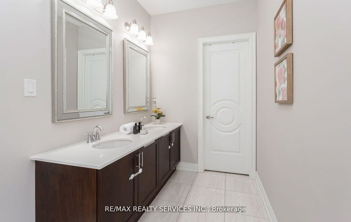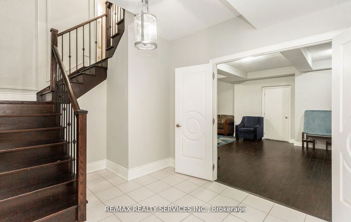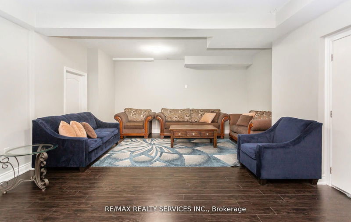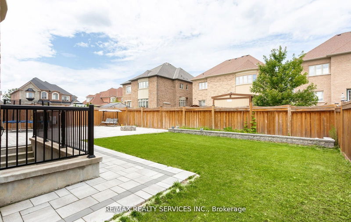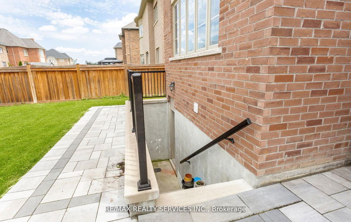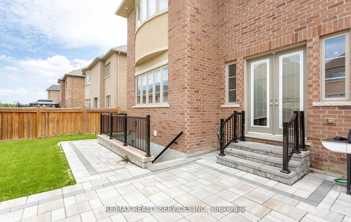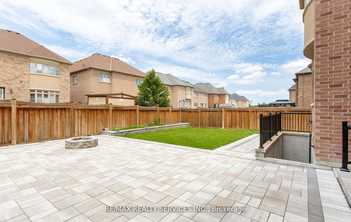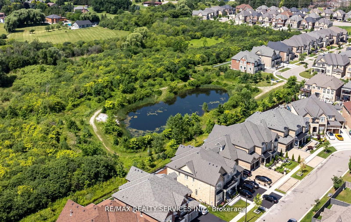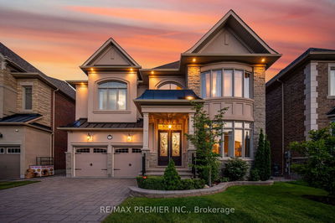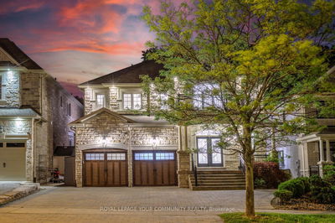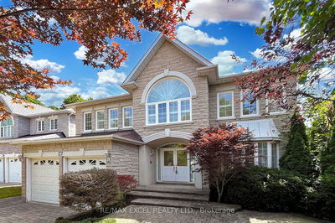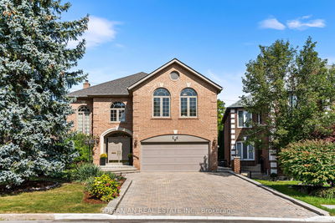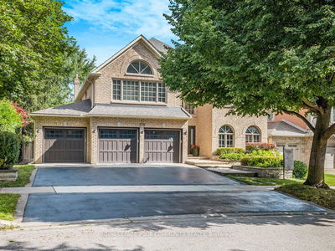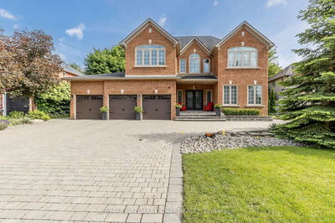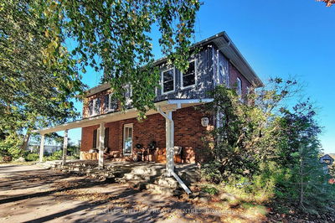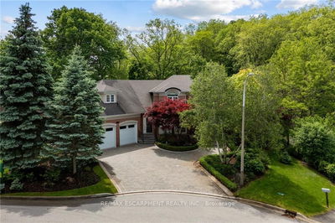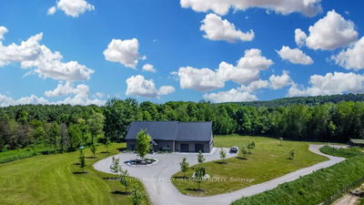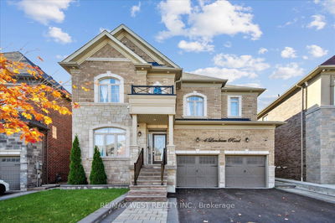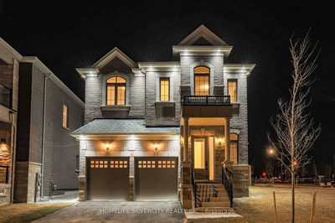This exceptional 5-bedroom,6-washroom home offers unparalleled luxury living with approx 4700 sq ft above grade, plus a 2200 sq ft finished basement, totaling approx 7000 sq ft of living space. Nestled in the prestigious Brampton Gore neighbourhood, this residence is a testament to modern elegance and sophistication. The property boasts a fully upgraded modern kitchen with granite countertops, wainscoting on the walls, and coffered ceilings with pot lights. Recent enhancements include a recently paved stone driveway and backyard, with $150k invested in these upgrades. The main floor impresses with its soaring 10 ft ceilings, while the 2nd floor offers 9ft ceiling. The home features a tandem 3-car garage, providing ample parking. The basement, featuring a 2-bedroomrentable unit, offering excellent rental income potential. Additionally, there is ample finished space in the basement for an entertainment room or gym. This home is the example of luxury and modern living.
부동산 특징
- 등록 날짜: Wednesday, October 16, 2024
- 도시: Brampton
- 이웃/동네: Toronto Gore Rural Estate
- 중요 교차로: Countryside & Gordon Randle Dr
- 가족실: Coffered Ceiling, Wainscoting, Hardwood Floor
- 거실: Coffered Ceiling, Wainscoting, Hardwood Floor
- 주방: Stainless Steel Appl, Granite Counter, Backsplash
- 리스팅 중개사: Re/Max Realty Services Inc. - Disclaimer: The information contained in this listing has not been verified by Re/Max Realty Services Inc. and should be verified by the buyer.


