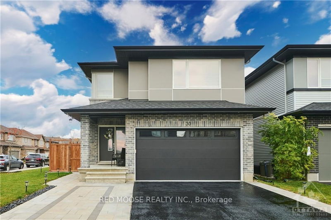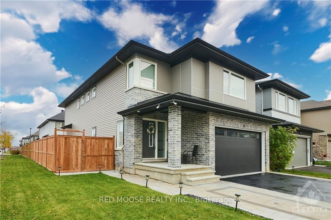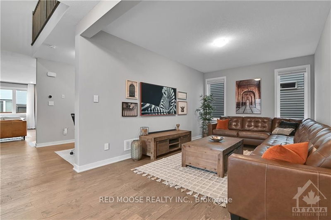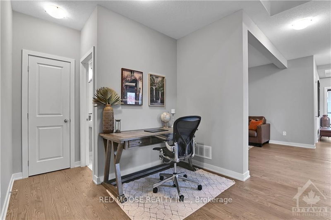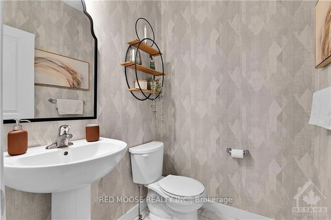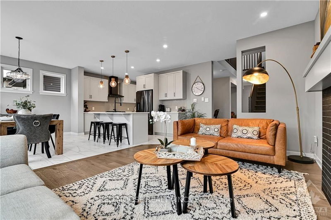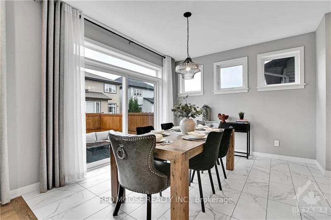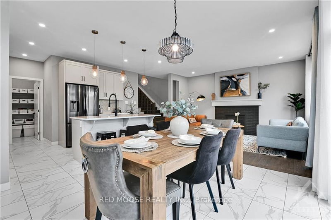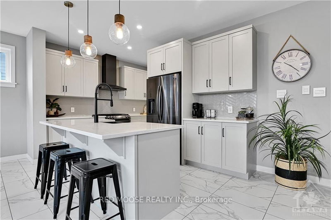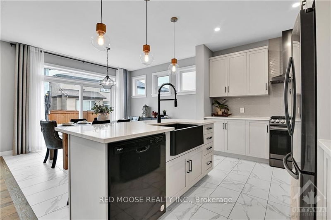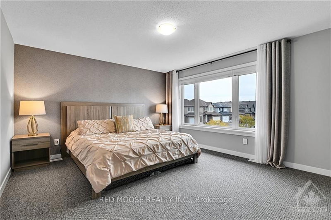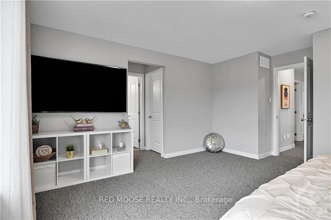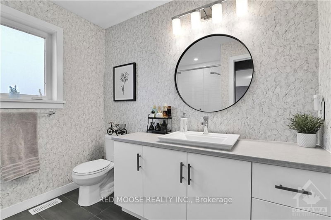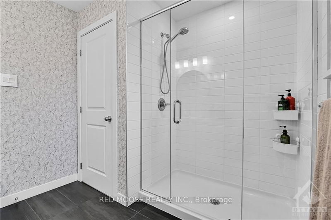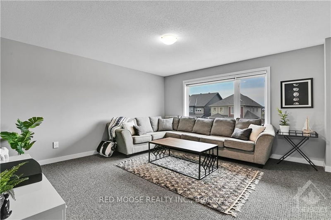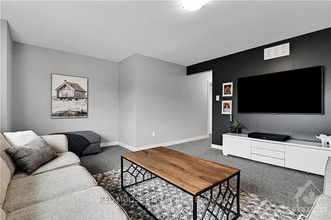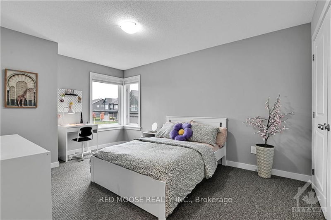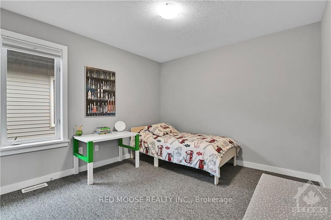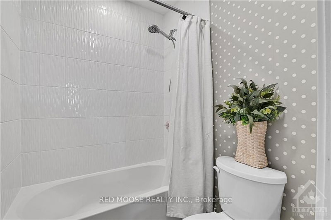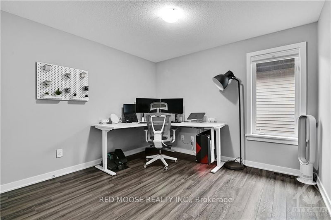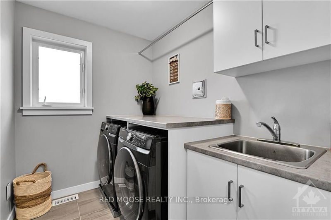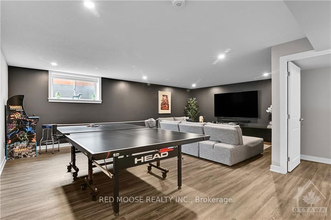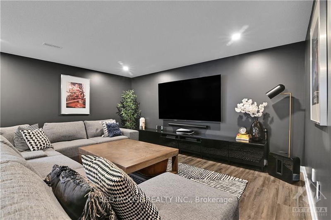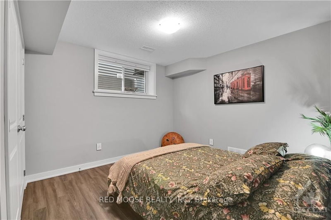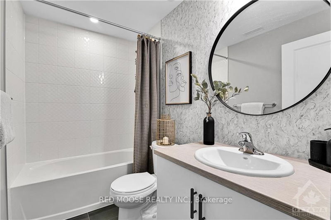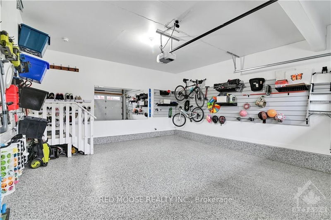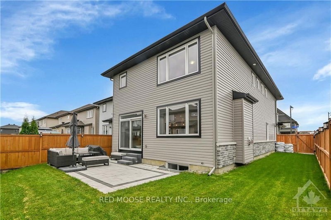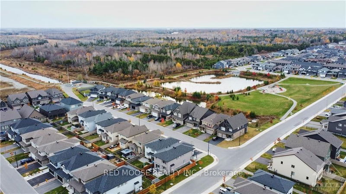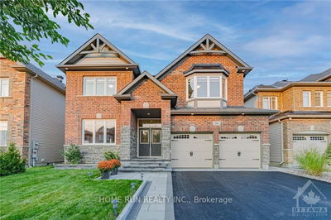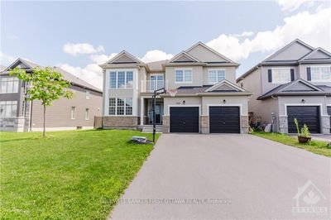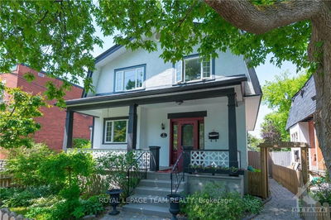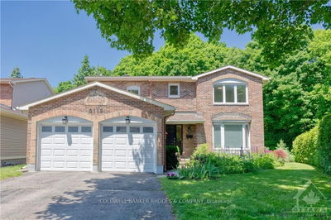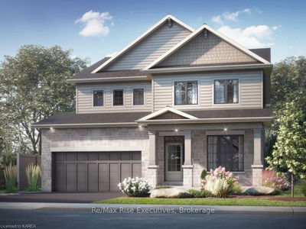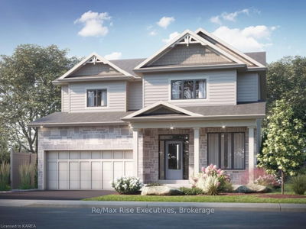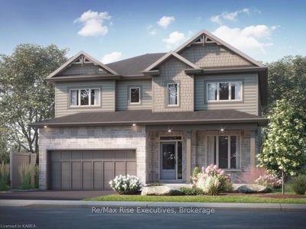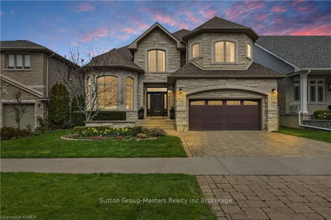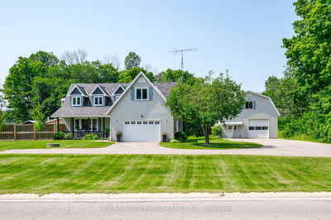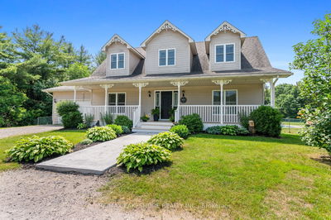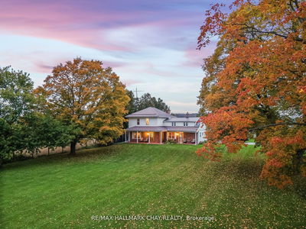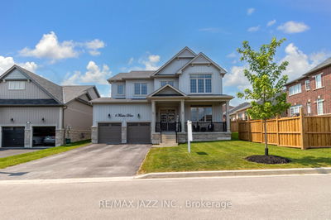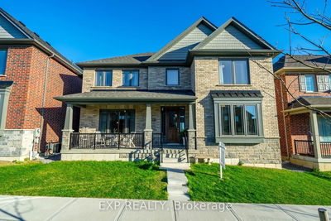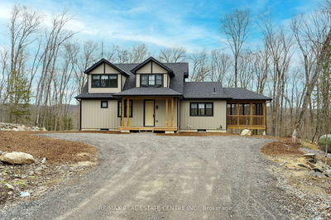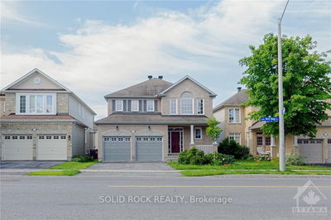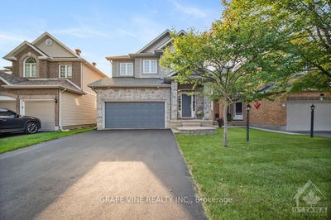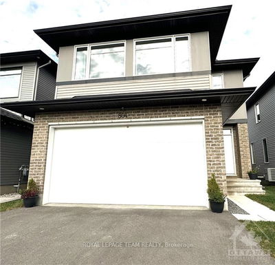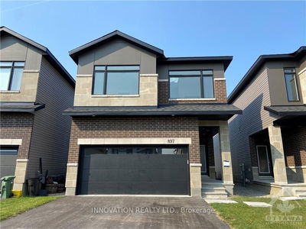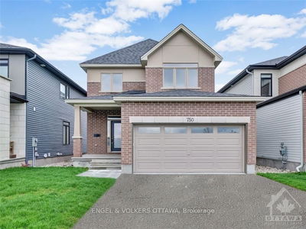Flooring: Tile, This is the one you've been waiting for! In the desirable community of Edenwylde sits this gorgeous 5 bed 4 bath home w/ no details missed. Over 125K in upgrades! The spacious & bright build from Cardel, The Cordero model truly offers it all. Meticulously maintained, step inside through the foyer into the functional layout for all families. Welcomed by a large separate living rm, past a creative nook that is perfect for a home office or homework area for the kids. At the rear of the main floor sits an open concept family rm, dining rm, & kitchen. The kitchen is a chef's dream complete with SS appliances, gas stove, modern herringbone backsplash, quartz counters, & large pantry. Upstairs you will find 4 great sized bedrooms including primary suite w/ beautiful ensuite & walk-in closet, as well as a massive bonus family rm. The finished lower level doesn't disappoint w/ large rec room, 5th bedrm & full bath. Partly finished furnace rm great for a home gym. Landscaped front and back!, Flooring: Carpet W/W & Mixed, Flooring: Laminate
부동산 특징
- 등록 날짜: Wednesday, October 30, 2024
- 가상 투어: View Virtual Tour for 30 ARIDUS Crescent
- 도시: Stittsville - Munster - Richmond
- 이웃/동네: 8207 - Remainder of Stittsville & Area
- 중요 교차로: Fernbank Rd. to Edenwylde Dr, right on Hickstead Way, left on Aridus Cres.
- 전체 주소: 30 ARIDUS Crescent, Stittsville - Munster - Richmond, K2S 2L4, Ontario, Canada
- 거실: Main
- 주방: Main
- 가족실: Main
- 리스팅 중개사: Red Moose Realty Inc. - Disclaimer: The information contained in this listing has not been verified by Red Moose Realty Inc. and should be verified by the buyer.

