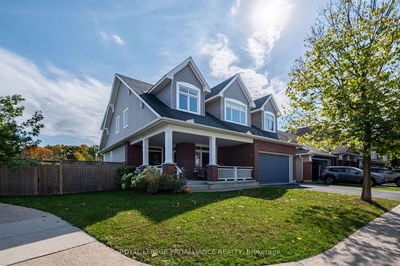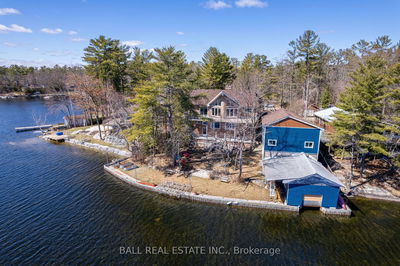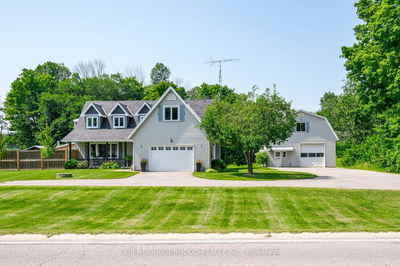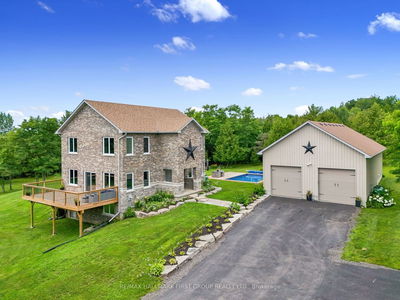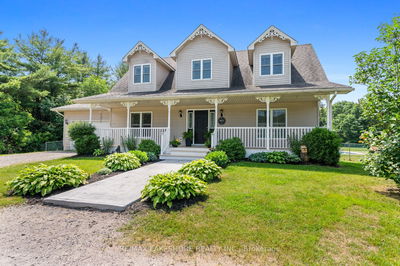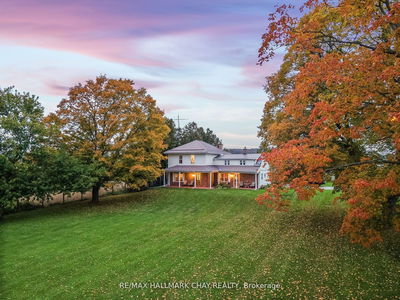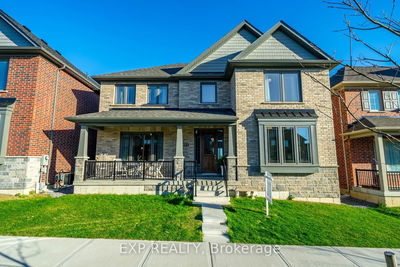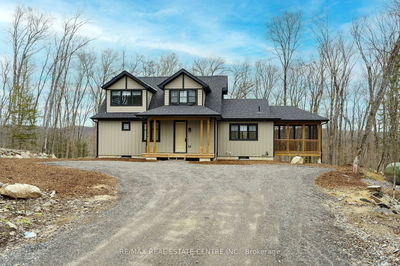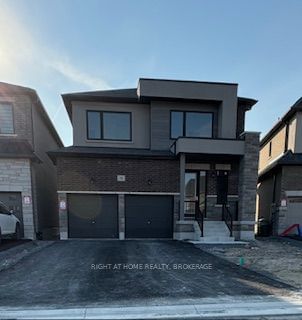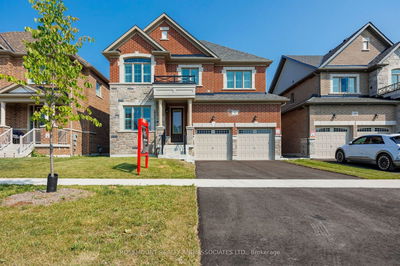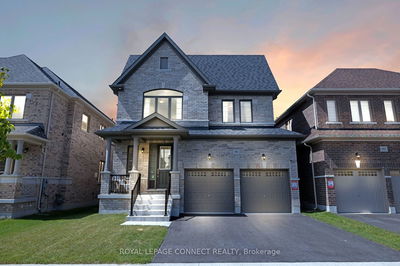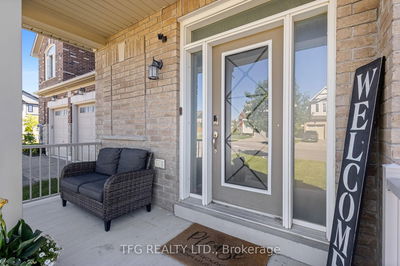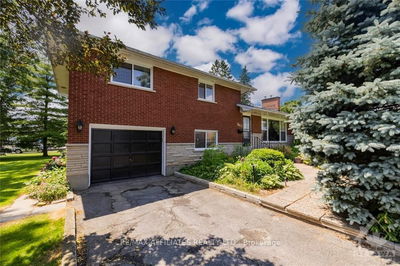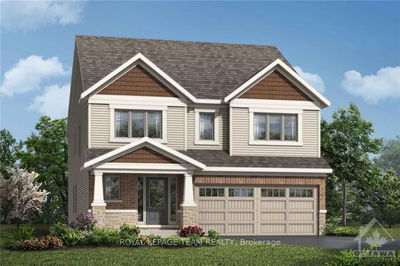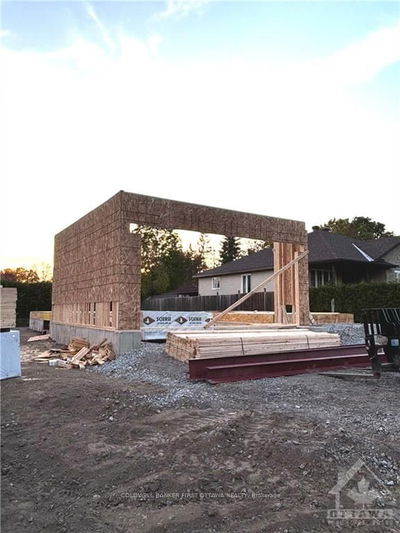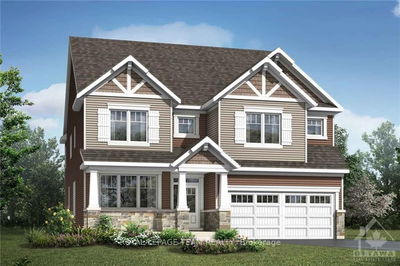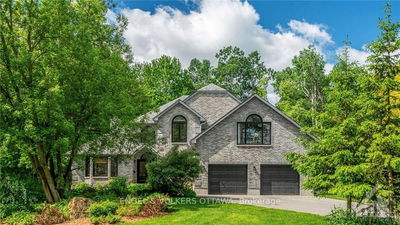This stunning Talos-built home blends elegance and functionality. The open-concept main floor features 9' ceilings, hardwood floors, pot lights, and a gas fireplace w/custom surround. The gourmet kitchen boasts granite counters, an island w/prep sink, SS appliances, and under-mount lighting. The main floor also includes a bright office with vaulted ceilings, a convenient laundry room, and a spacious mudroom. The carpet free 2nd floor is home to the primary suite offering, a walk-in closet, a 5-piece ensuite, 3 well appointed secondary bedrooms & main bath. The fully finished basement provides extra living space with a 2nd gas fireplace, a 5th bedroom, a 3-piece bath, and a charming built-in playhouse. Outside, the crown jewel is the expansive, fully fenced yard backing onto peaceful greenspace w/no rear neighbors. Whether you're soaking in the hot tub, relaxing in the screened gazebo, or enjoying the firepit under the stars, this outdoor haven offers unmatched privacy and tranquility., Flooring: Hardwood, Flooring: Laminate, Flooring: Carpet Wall To Wall
부동산 특징
- 등록 날짜: Friday, August 30, 2024
- 가상 투어: View Virtual Tour for 48 CHANONHOUSE Drive
- 도시: Stittsville - Munster - Richmond
- 이웃/동네: 8204 - Richmond
- 전체 주소: 48 CHANONHOUSE Drive, Stittsville - Munster - Richmond, K0A 2Z0, Ontario, Canada
- 주방: Main
- 거실: Main
- 리스팅 중개사: Royal Lepage Team Realty - Disclaimer: The information contained in this listing has not been verified by Royal Lepage Team Realty and should be verified by the buyer.



