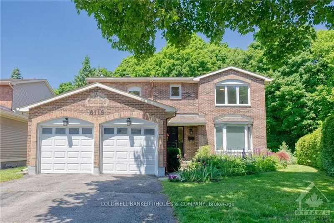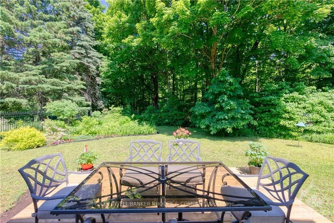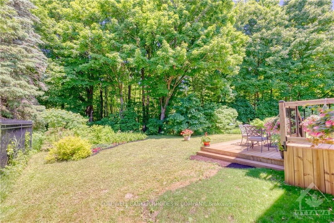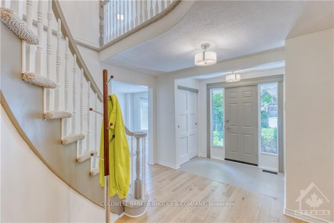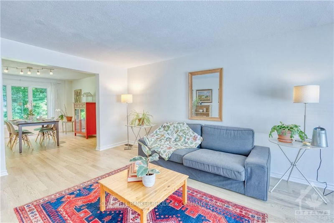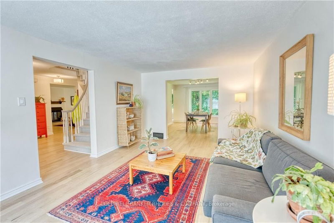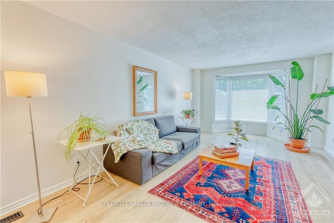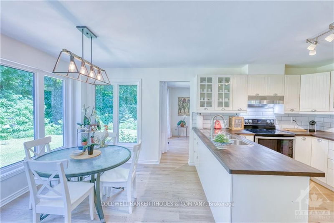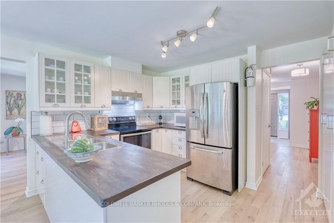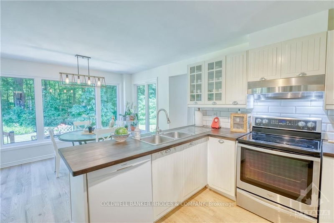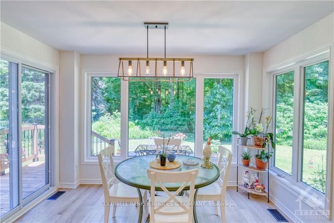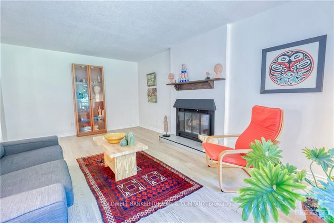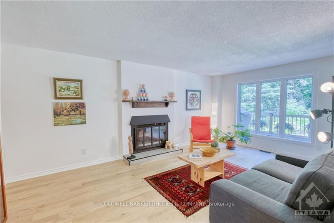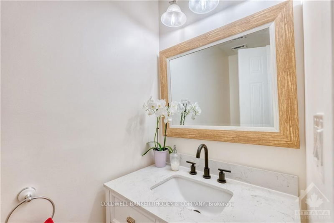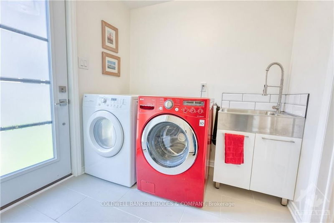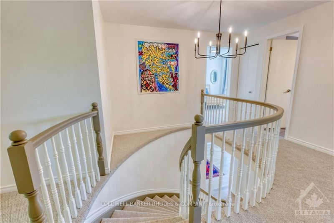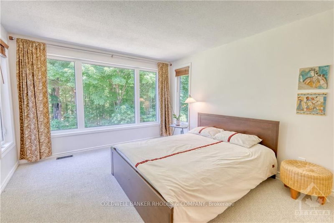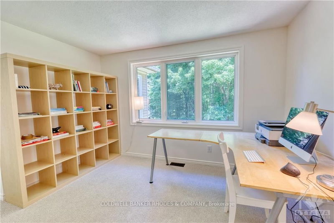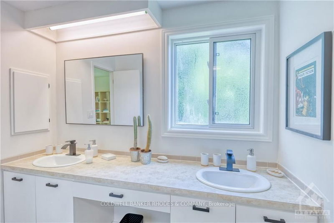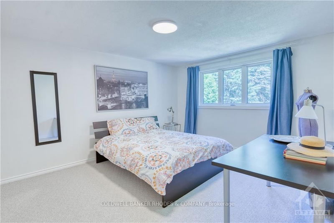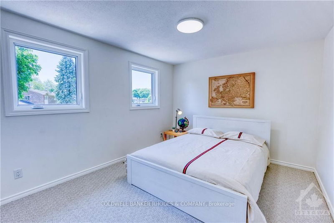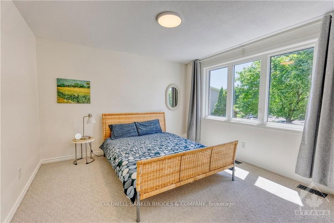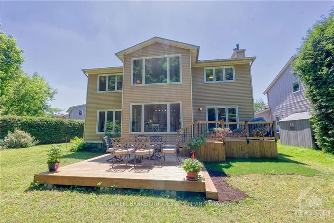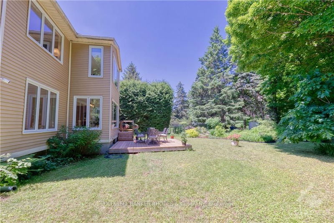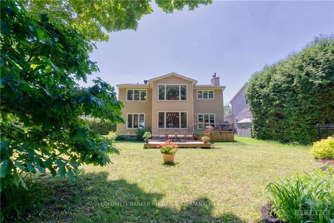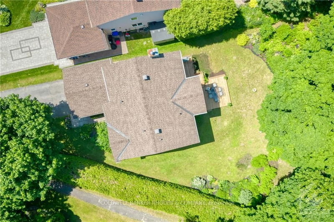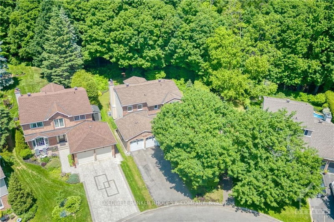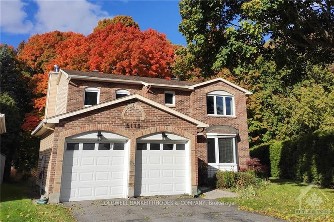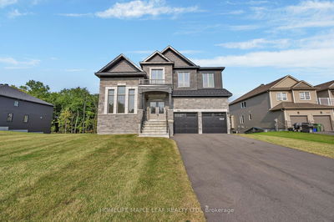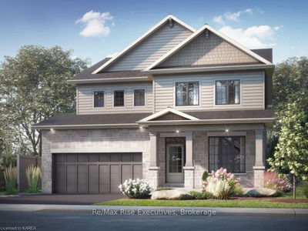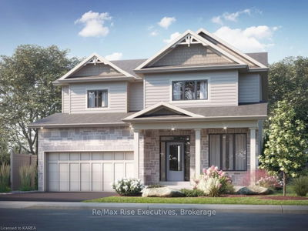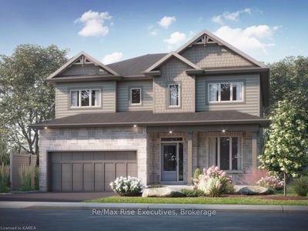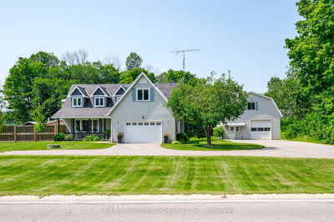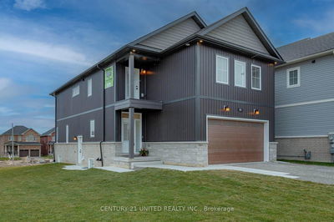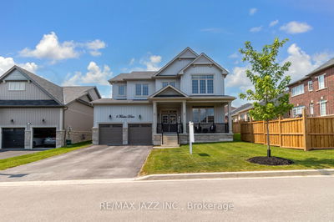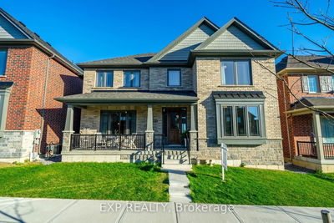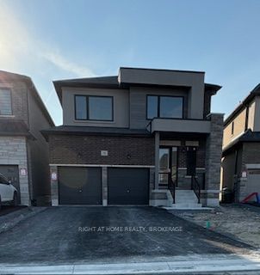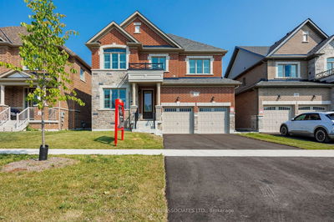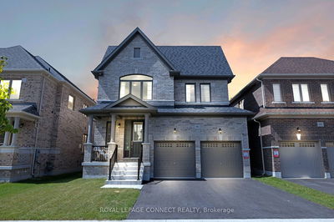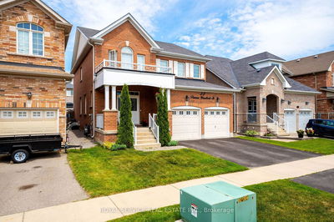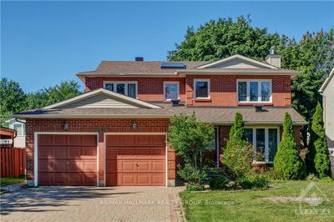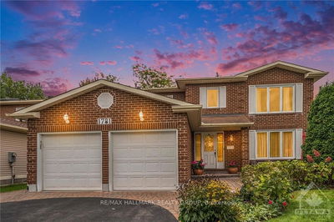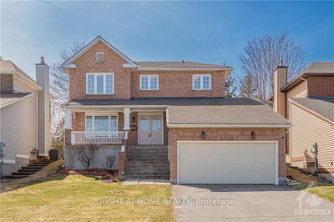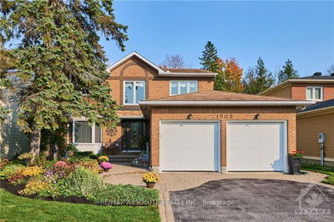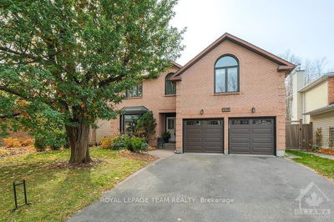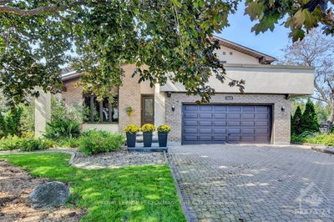Flooring: Tile, Premium lot! This handsome home is situated on a quiet crescent in Chapel Hill, with an expansive oversized lot backing onto a mature forested ravine. Enjoy a morning coffee on your back deck immersed in nature & tranquility. As you enter this freshly painted & upgraded 4 bedroom spacious family home, you can't help but notice the tasteful updates selected with care by talented interior designer. New oak hardwood flooring & modern tile throughout the main level. Convenient updated powder room, coat closets & laundry with inside entry to double garage. Main floor family room gives onto a bright eating area & tastefully modernized kitchen overlooking your backyard oasis. An excellent floor plan! New carpet & flooring on the upper level with refreshed full bathroom & ensuite. Principle bedroom with office has large windows providing stunning treetop views. Quick access to the Queensway, shopping and schools nearby. Don't miss this rare opportunity! 24 hour irrevocable on offers please., Flooring: Hardwood, Flooring: Carpet Wall To Wall
부동산 특징
- 등록 날짜: Tuesday, September 17, 2024
- 가상 투어: View Virtual Tour for 6119 RIVERMILL Crescent
- 도시: Orleans - Convent Glen and Area
- 이웃/동네: 2008 - Chapel Hill
- 중요 교차로: St Joseph Blvd to south on Forest Valley to left on Rivermill Cr.
- 전체 주소: 6119 RIVERMILL Crescent, Orleans - Convent Glen and Area, K1C 5M9, Ontario, Canada
- 거실: Main
- 주방: Main
- 가족실: Main
- 리스팅 중개사: Coldwell Banker Rhodes & Company - Disclaimer: The information contained in this listing has not been verified by Coldwell Banker Rhodes & Company and should be verified by the buyer.

