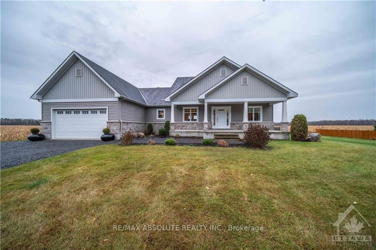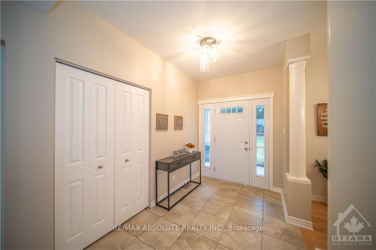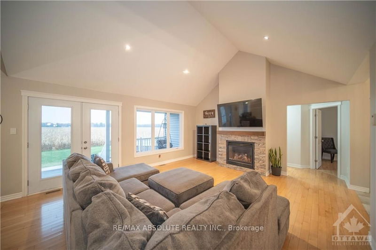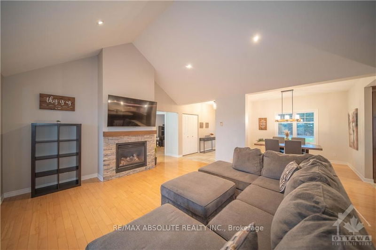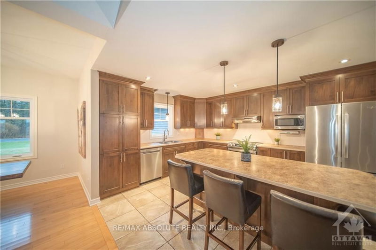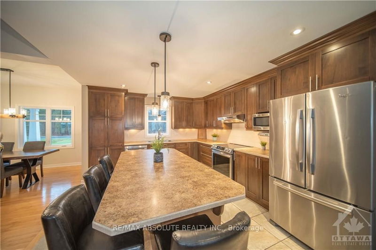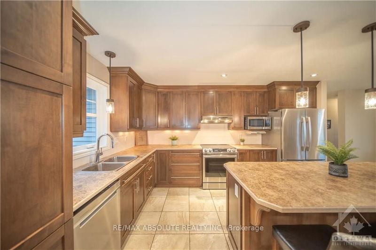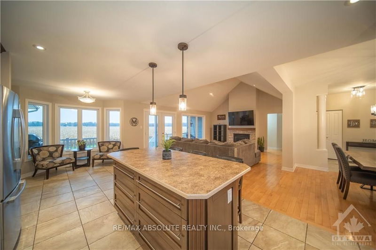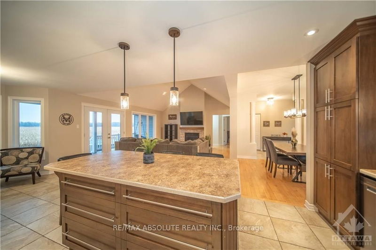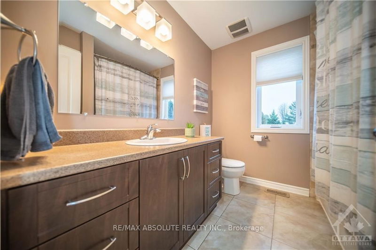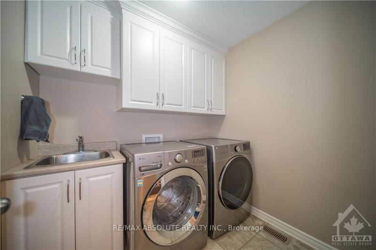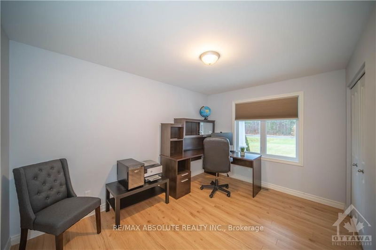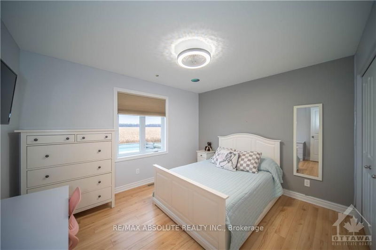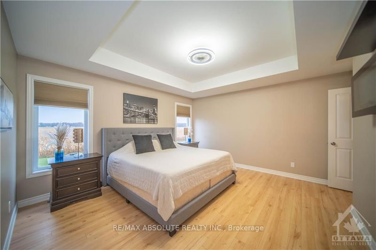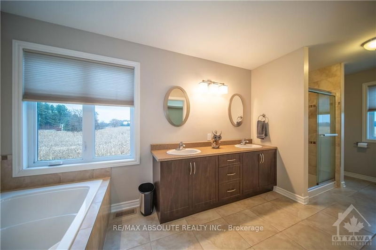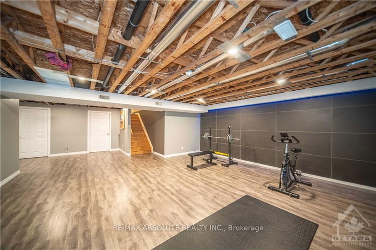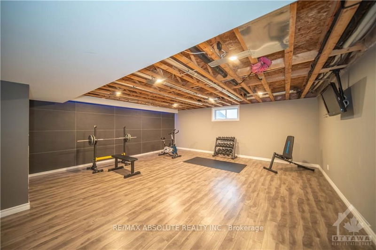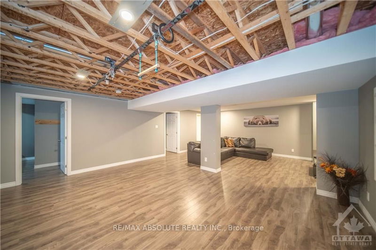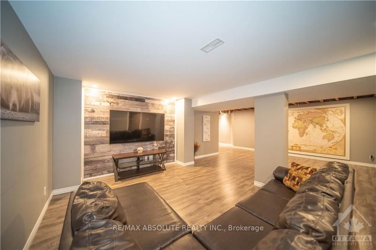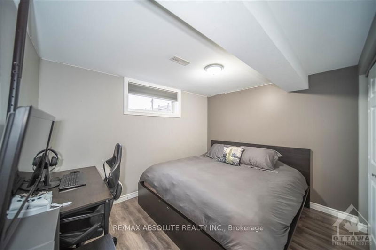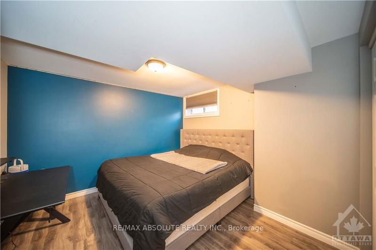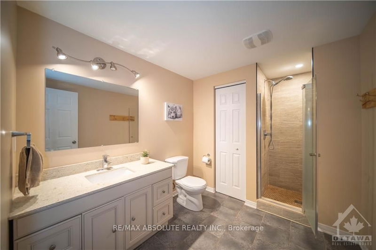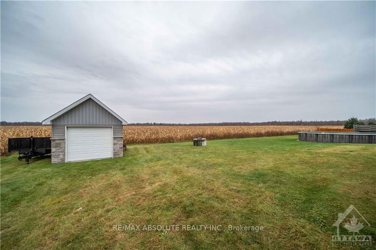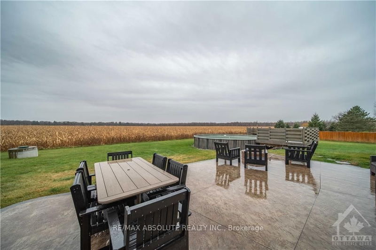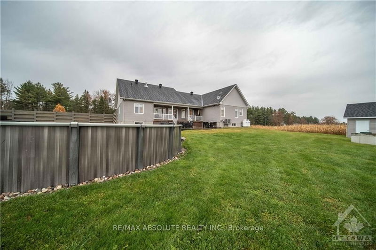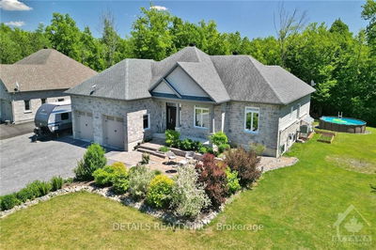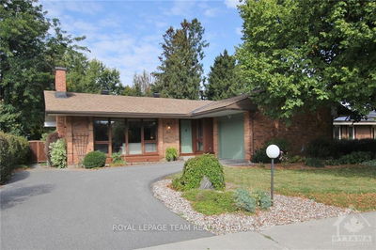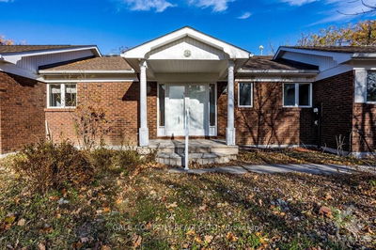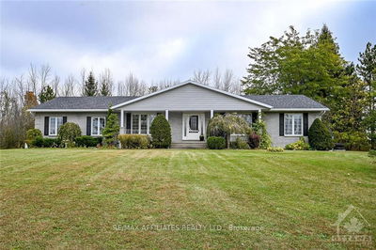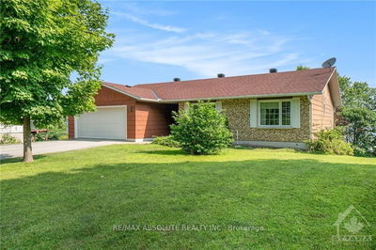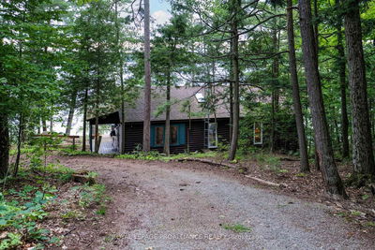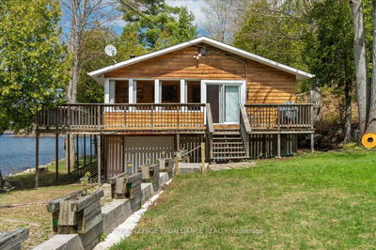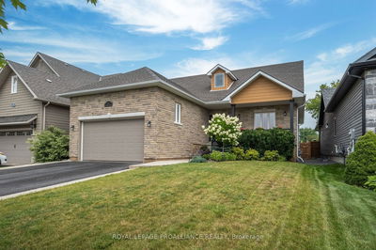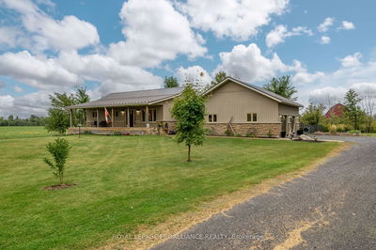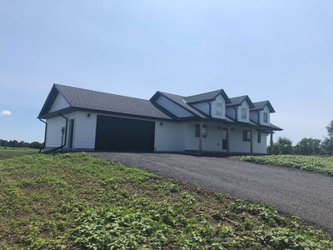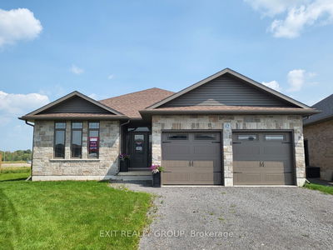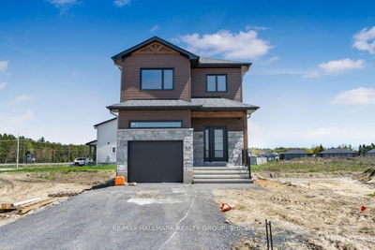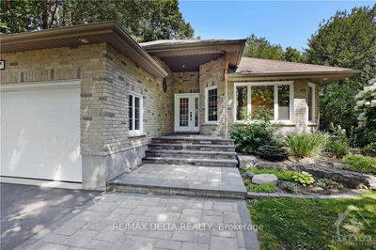Discover this custom-built 3+2 bed, 3 bath bungalow nestled along a scenic country road. The open-concept main floor radiates warmth with hardwood and ceramic floors, abundant natural light, and cathedral ceiling in the living room with a cozy propane fireplace. The kitchen shines with elegant cabinetry with crown molding and includes three stainless steel appliances. A spacious eat-in island with storage completes the setup. The main floor also boasts a primary bedroom with a walk-in closet and luxurious 4-piece ensuite, two additional well-sized bedrooms, and convenient laundry room. The semi-finished basement, updated in 2018, expands living space with two additional bedrooms, 3-piece bathroom, generous family room, and versatile rec room. French doors from the living room lead to the backyard featuring a covered deck, a patio, and an above-ground heated pool ideal for relaxation and entertaining. This home combines country charm with modern conveniences., Flooring: Hardwood, Flooring: Ceramic, Flooring: Laminate
부동산 특징
- 등록 날짜: Tuesday, November 05, 2024
- 도시: The Nation
- 중요 교차로: From Hwy 417, take the Casselman exit. Go North on Principale Street, turn right on Laurier, turn left on Route 500, and turn left on Route 400. The property is on the left.
- 전체 주소: 837 ROUTE 400 Rte E, The Nation, K0A 1M0, Ontario, Canada
- 거실: Main
- 주방: Main
- 가족실: Bsmt
- 리스팅 중개사: Re/Max Absolute Realty Inc. - Disclaimer: The information contained in this listing has not been verified by Re/Max Absolute Realty Inc. and should be verified by the buyer.

