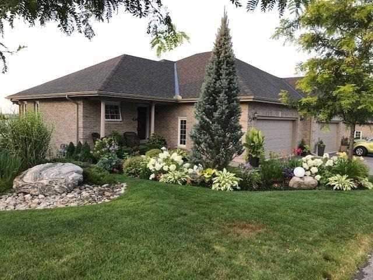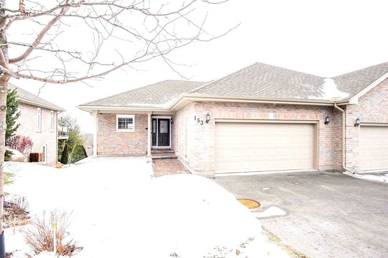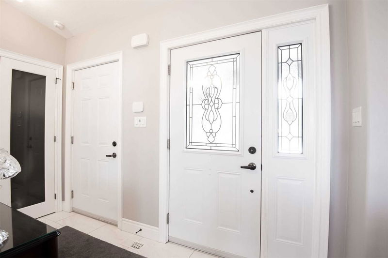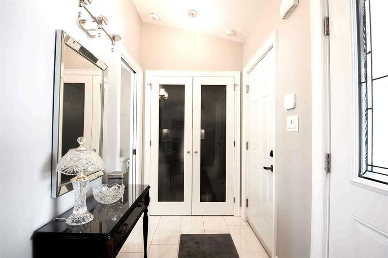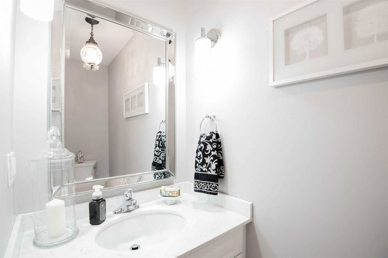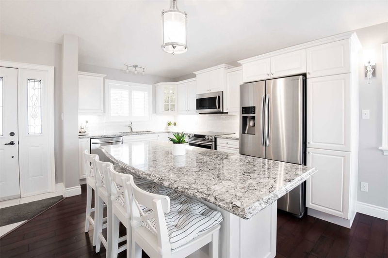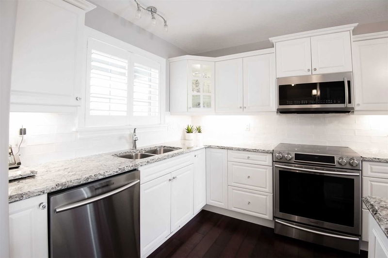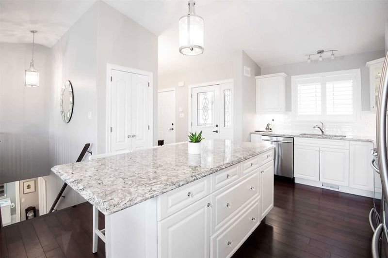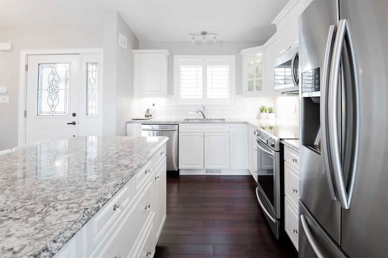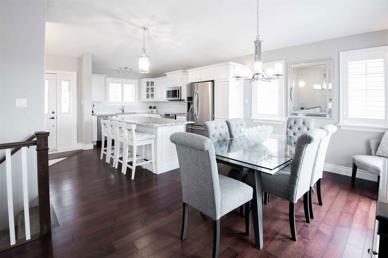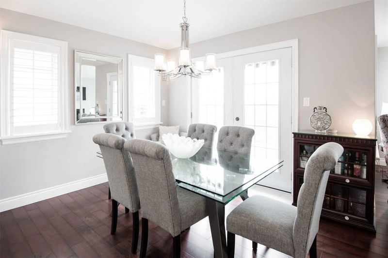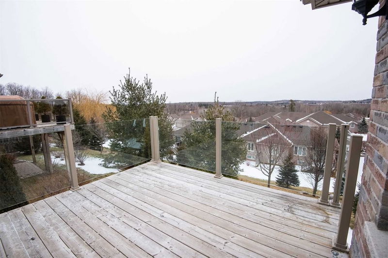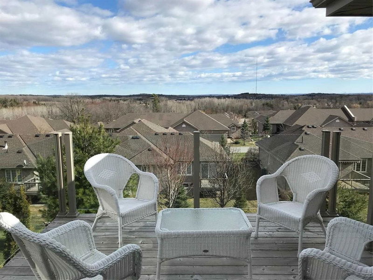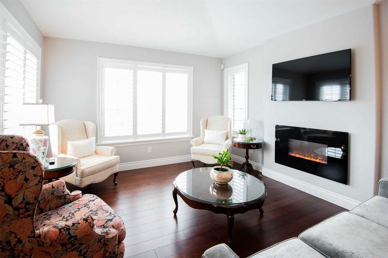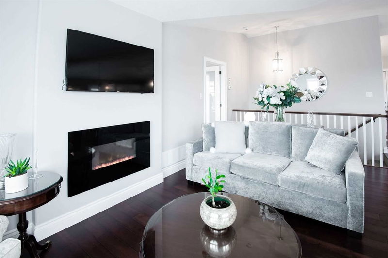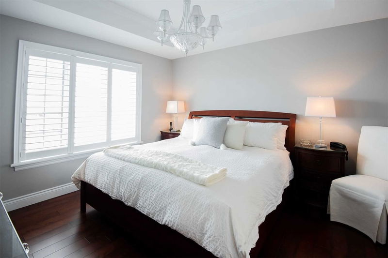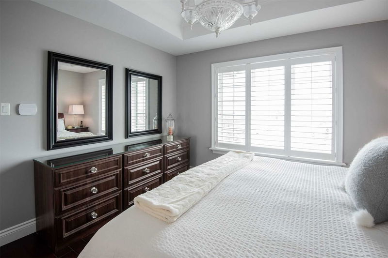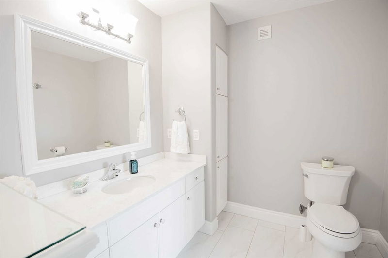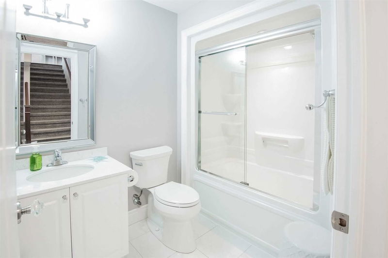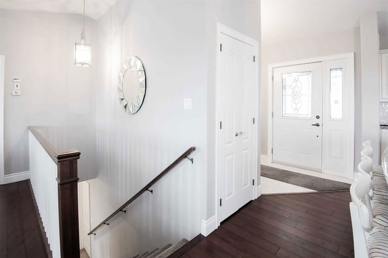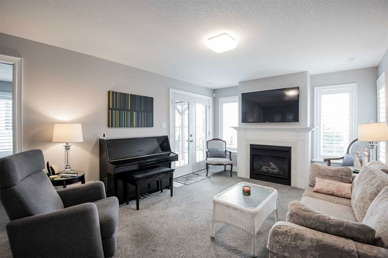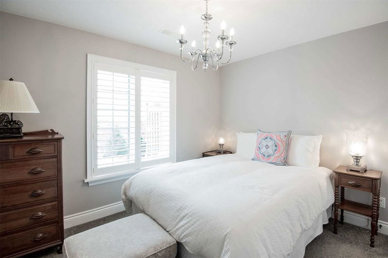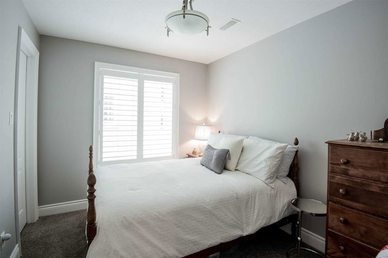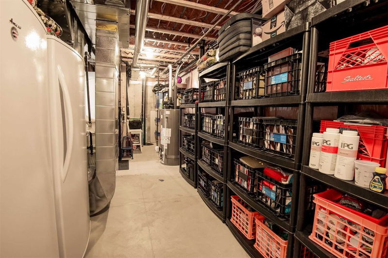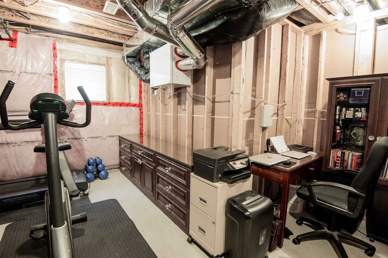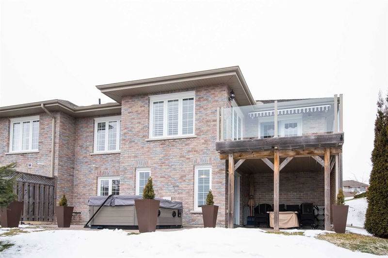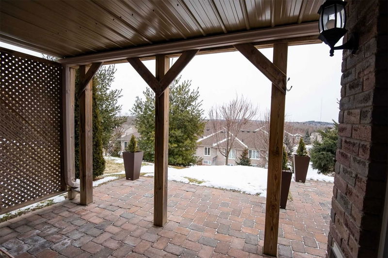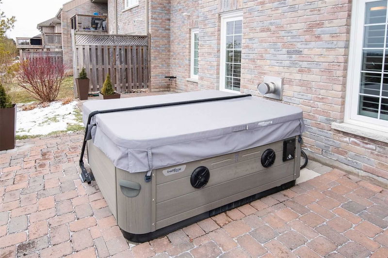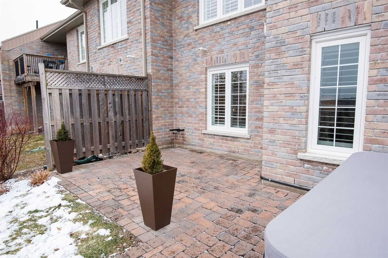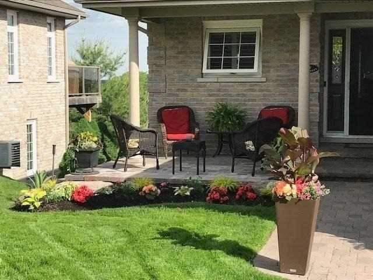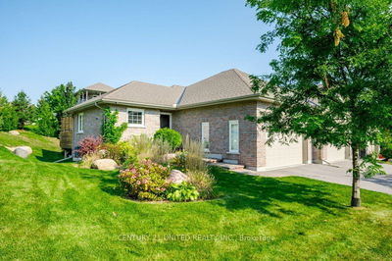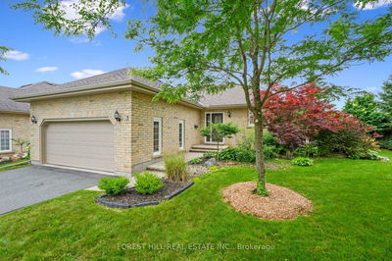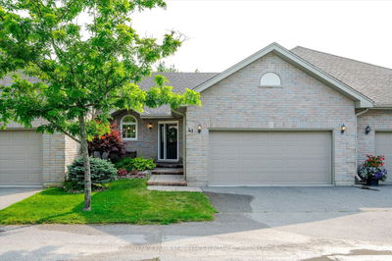This Light Filled Open Concept Home Has Luxurious Designer Finishes Thru-Out And Many Upgrades. 2062 Total Sq Ft That Is Thoughtfully Laid Out. Main Floor Has Cathedral Ceilings And Expansive Windows That Accentuate The Stunning Views. A Chef Quality Kitchen With Upgraded Ss Appliances, Custom Cabinetry And An Oversized Island With Breakfast Bar. The Counters Are A Neutral Quartz. Warm Engineered Hardwood Span The Main Floor Except Bathrooms W/ Ceramic Tile. The Formal Dining Room Has A Walk Out To Your Private Deck W/ Glass Panels And A Motorized Retractable Awning, Over Looking The Southern Skyline And Trees. Living Room Boasts High Ceilings And A Warm Fireplace. Primary Bdrm Has Coffered Ceilings, A Walk-In Closet, Laundry & A Spa Like Ensuite Bath With Glass Walk-In Shower, Soaker Tub & Quartz Counters. Downstairs 8 Ft Ceilings & Broadloom W/ A Cozy Family Room W/ Fireplace. 2 More Bedrooms & A 4 Piece Bath. Perfect For Guests. W/O To Your Private Patio W Hot Tub.
부동산 특징
- 등록 날짜: Thursday, February 23, 2023
- 가상 투어: View Virtual Tour for 153-301 Carnegie Avenue
- 도시: Peterborough
- 이웃/동네: Northcrest
- 전체 주소: 153-301 Carnegie Avenue, Peterborough, K9L 0E6, Ontario, Canada
- 주방: Cathedral Ceiling, Granite Counter, California Shutters
- 가족실: Cathedral Ceiling, Fireplace, Picture Window
- 리스팅 중개사: Forest Hill Real Estate Inc., Brokerage - Disclaimer: The information contained in this listing has not been verified by Forest Hill Real Estate Inc., Brokerage and should be verified by the buyer.

