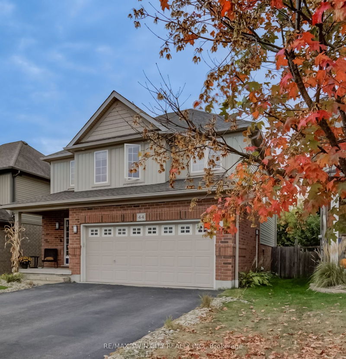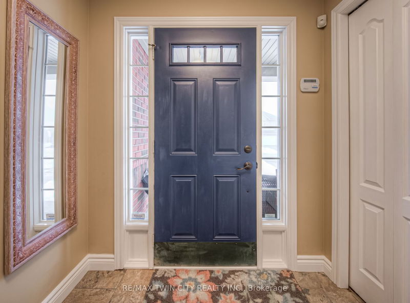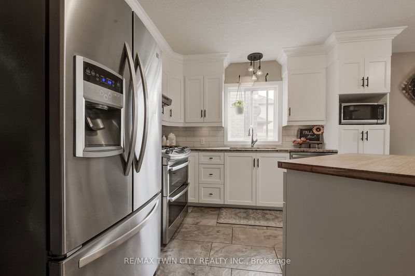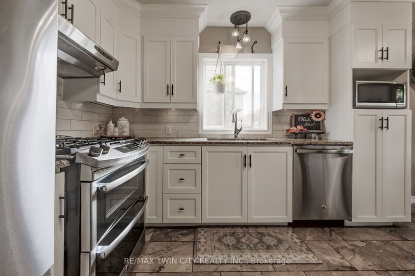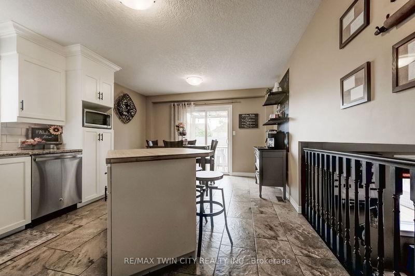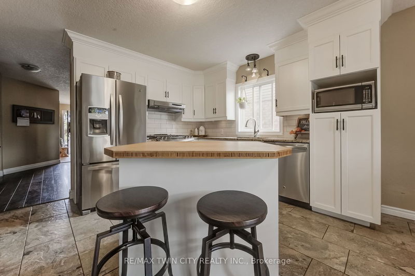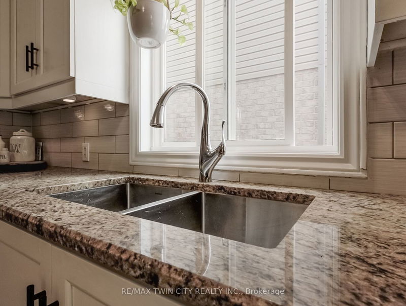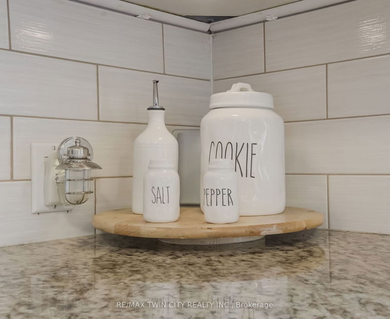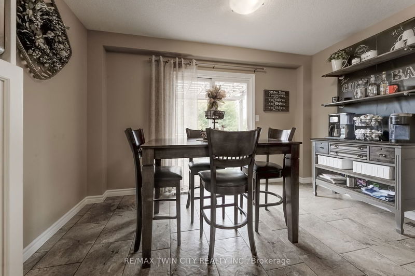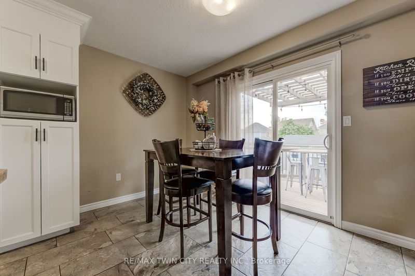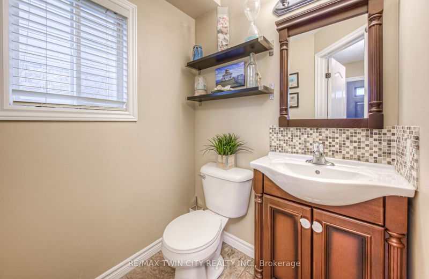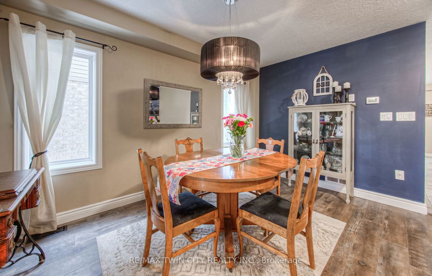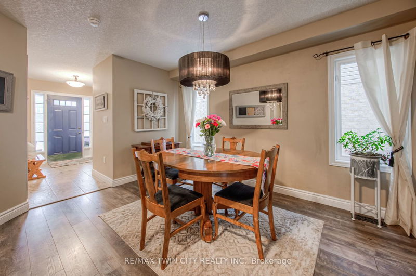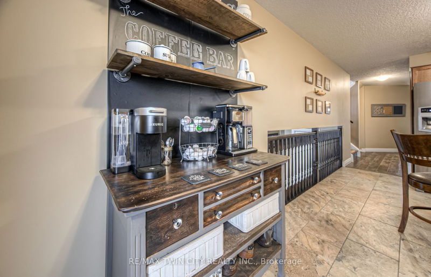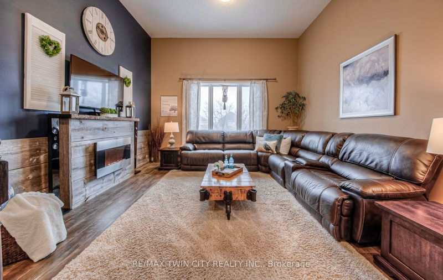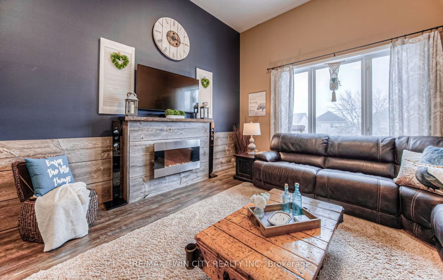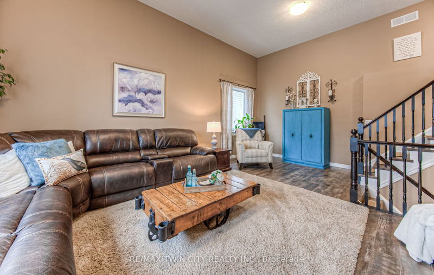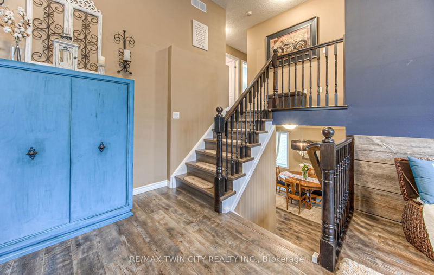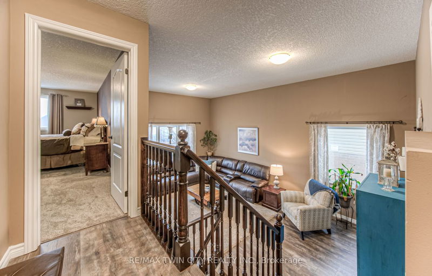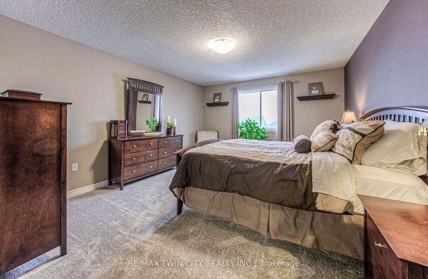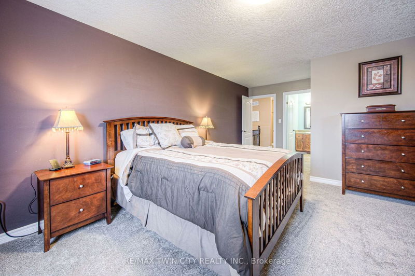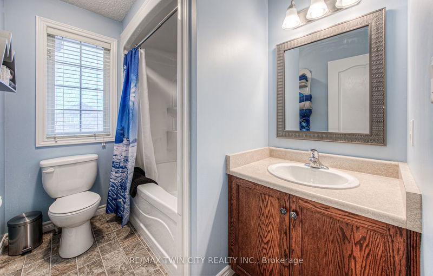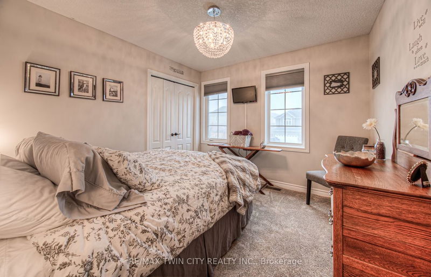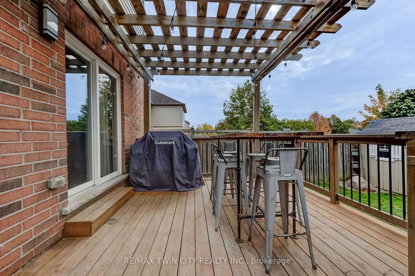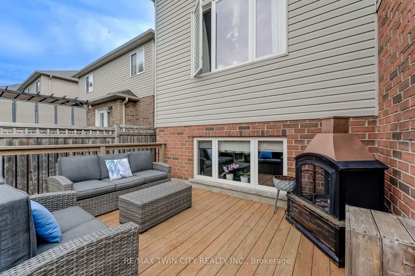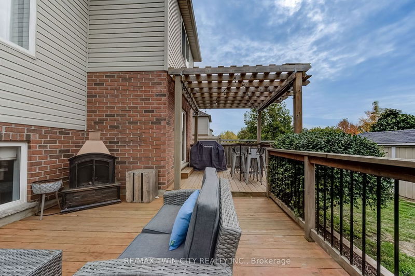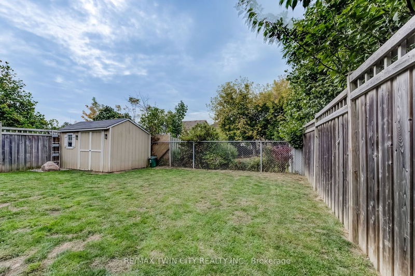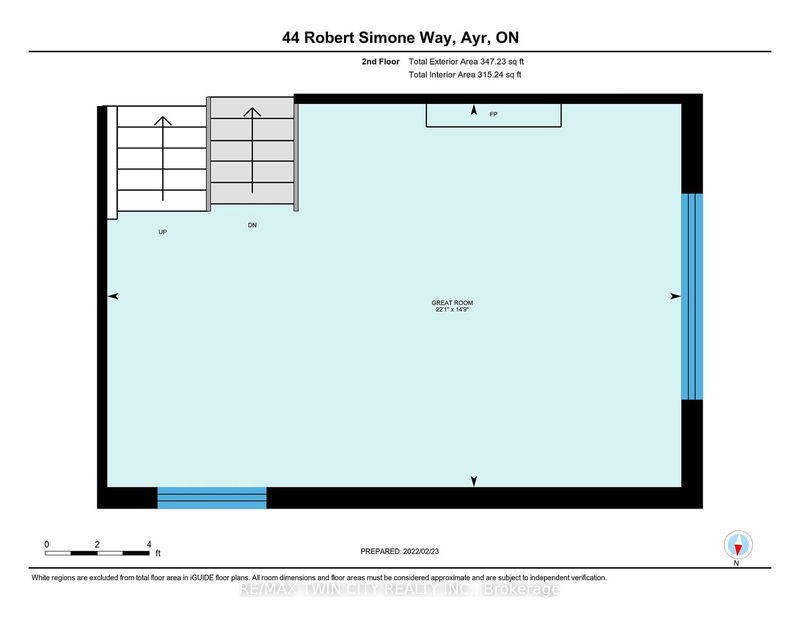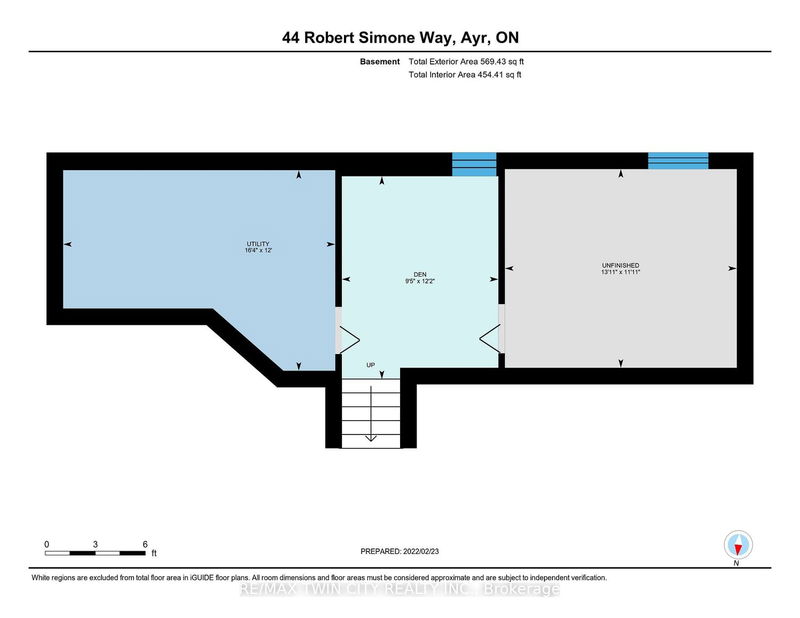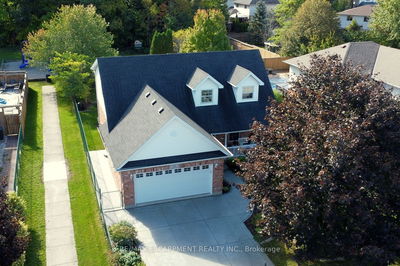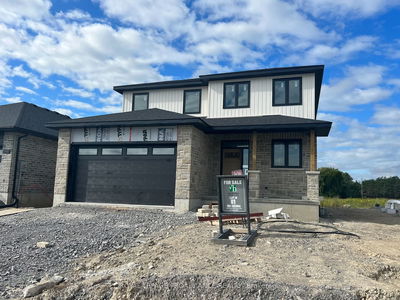COME BE IMPRESSED! Nestled in the sought-after Village of Ayr & located on a family-friendly street and only minutes to Hwy 401. This home features 2126 sqft of finished living area, 3 bedrooms, 2.5 baths, a family room for the kids & a great room with a fireplace for the adults, the main floor offers a formal dining room, a family-sized kitchen with quartz counters, an island (appliances included) and a walkout to a 2 tiered deck overlooking the fenced yard. The uppermost level features a spacious master bedroom with a walk-in closet and 4 piece ensuite bath plus 2 extra bedrooms & another full bathroom. The basement is partially finished with a craft room, a large storage area & the potential for more development, this home has room for everyone. Come see for yourself!
부동산 특징
- 등록 날짜: Tuesday, October 10, 2023
- 가상 투어: View Virtual Tour for 44 Robert Simone Way
- 도시: North Dumfries
- 중요 교차로: Hilltop Dr/Hunt St.
- 전체 주소: 44 Robert Simone Way, North Dumfries, N0B 1E0, Ontario, Canada
- 주방: Quartz Counter, Tile Floor, W/O To Deck
- 가족실: Laminate
- 리스팅 중개사: Re/Max Twin City Realty Inc. - Disclaimer: The information contained in this listing has not been verified by Re/Max Twin City Realty Inc. and should be verified by the buyer.


