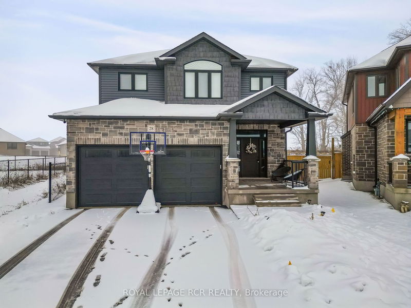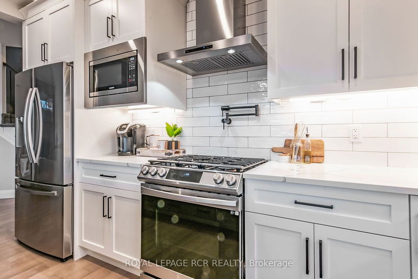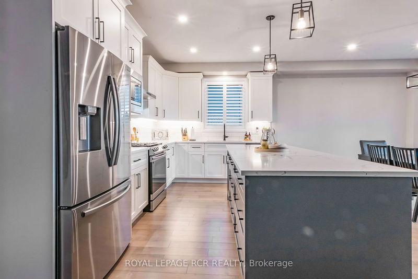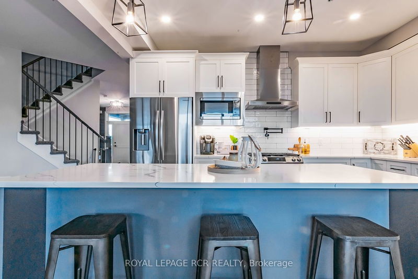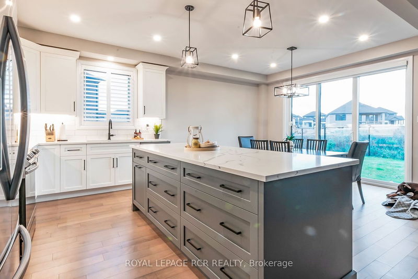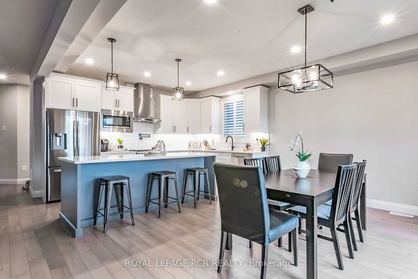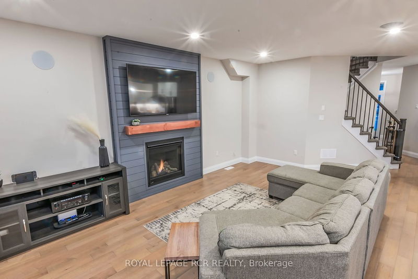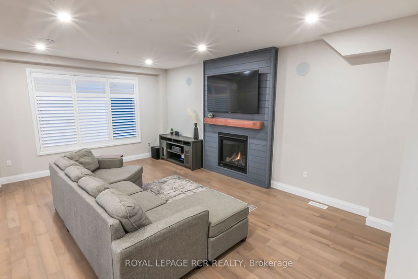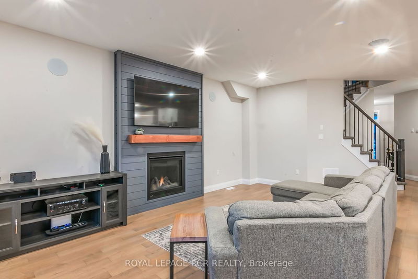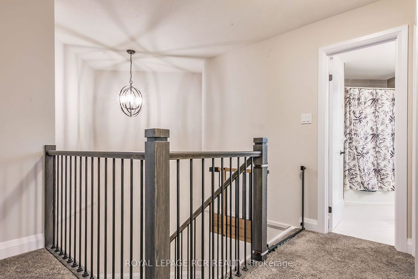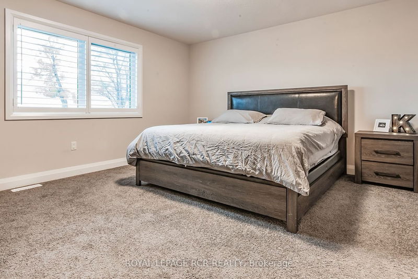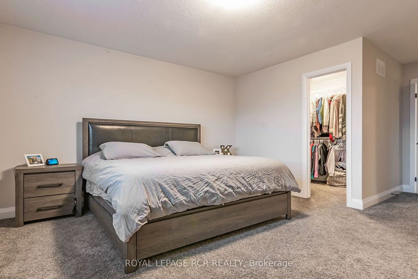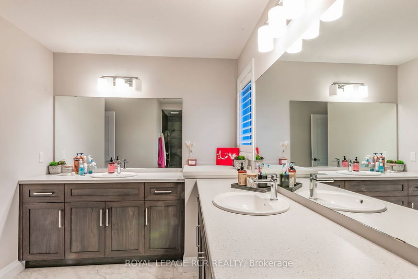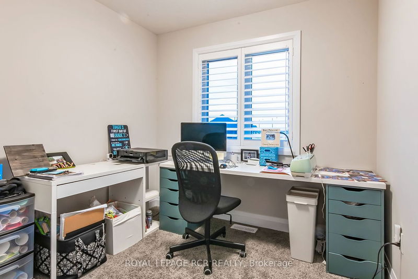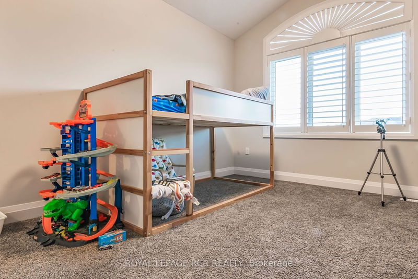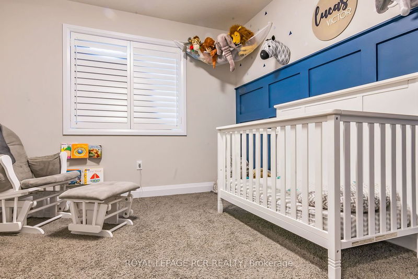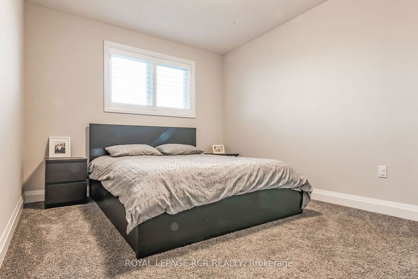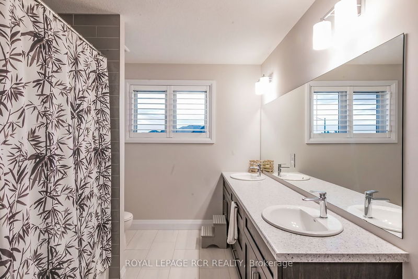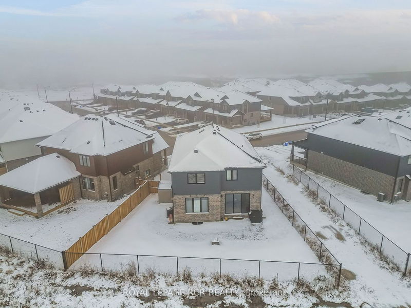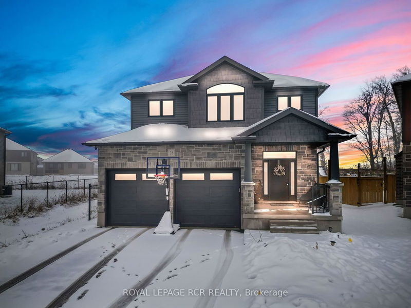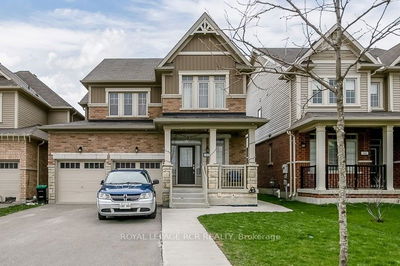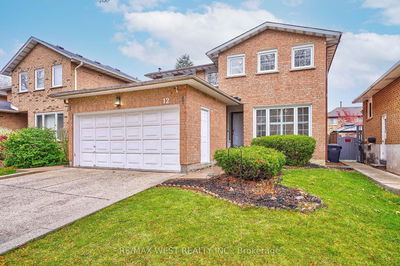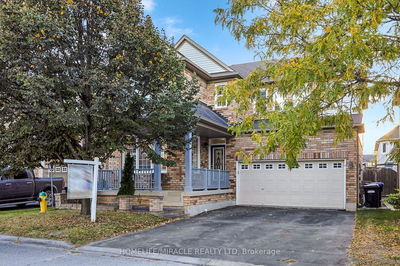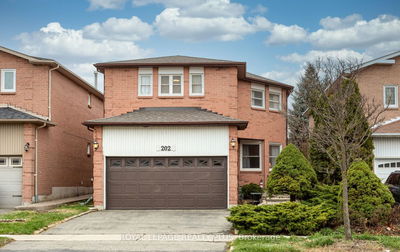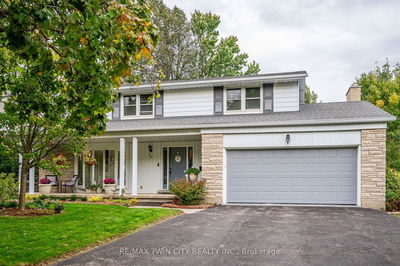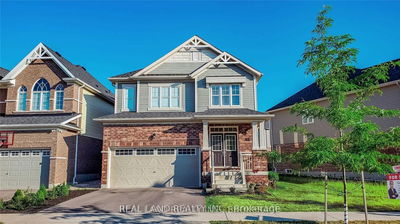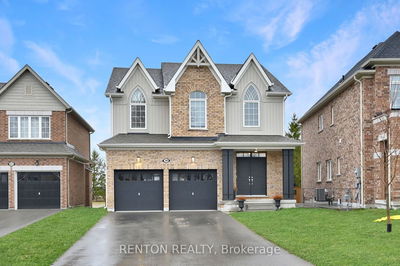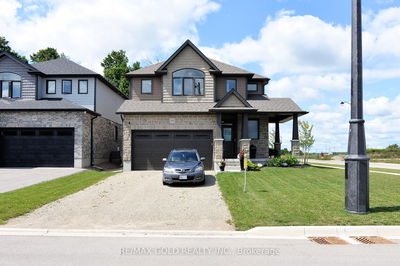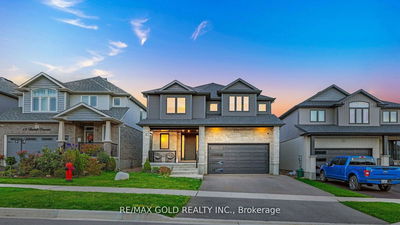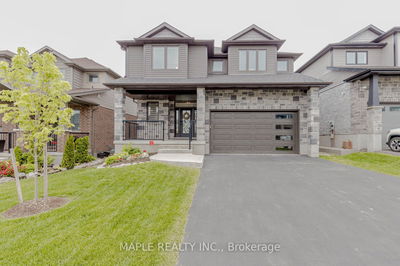Modern masterpiece! Stunning home built in '21 seamlessly blends luxury & contemporary living. Stylish foyer w/built-in seating & natural light. Open concept floor plan creates seamless flow between living spaces enhancing the sense of spaciousness & airiness. Interior is adorned w/quality finishes like hdwd floors & modern light fixtures. Dream kitchen equipped w/ s/s appliances, quartz countertops, subway tile backsplash, lg island, & abundant storage = perfect space to prepare meals while entertaining friends/family. Kitchen seamlessly connects to dining area w/ w/o to backyard & spacious living rm where fireplace serves as focal point & creates cozy ambience. W/ total of 4 beds & 3 baths, this home offers plenty of space for everyone. Primary = true sanctuary, ft spa-like ensuite, 2 w/i closets, & dressing rm which can be used as office, hobby room or nursery. Each add bed is generously sized & serviced by 5 pc bath. Home stands as a testament to the finest in modern living.
부동산 특징
- 등록 날짜: Thursday, October 19, 2023
- 가상 투어: View Virtual Tour for 28 Tindall Crescent
- 도시: East Luther Grand Valley
- 이웃/동네: Rural East Luther Grand Valley
- 전체 주소: 28 Tindall Crescent, East Luther Grand Valley, L9W 7R8, Ontario, Canada
- 주방: Hardwood Floor, Quartz Counter, Open Concept
- 거실: Hardwood Floor, Fireplace, Open Concept
- 리스팅 중개사: Royal Lepage Rcr Realty - Disclaimer: The information contained in this listing has not been verified by Royal Lepage Rcr Realty and should be verified by the buyer.

