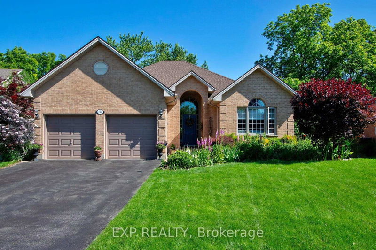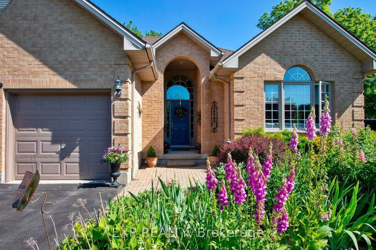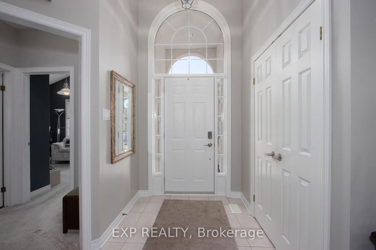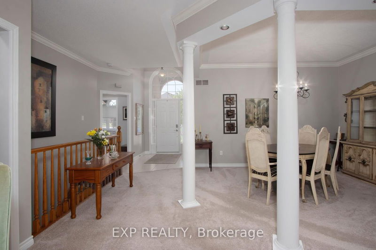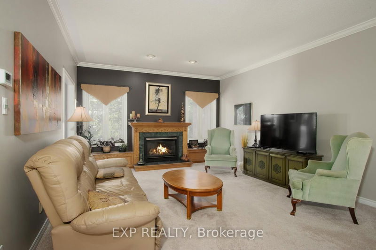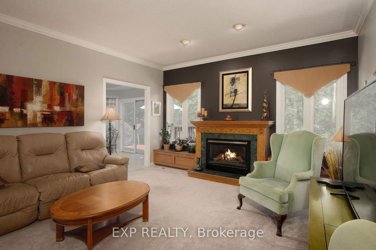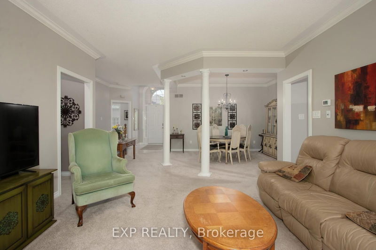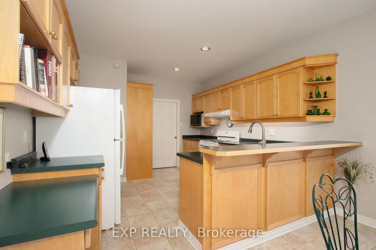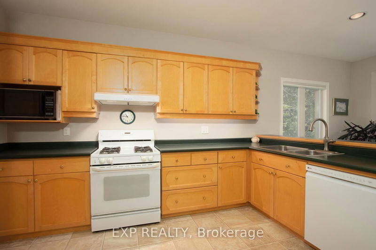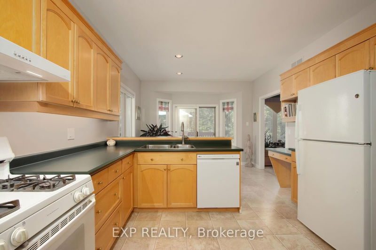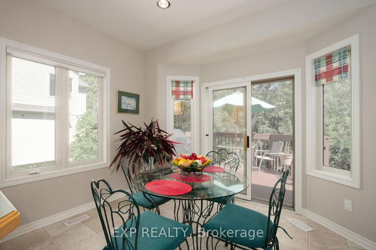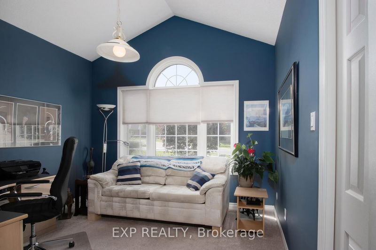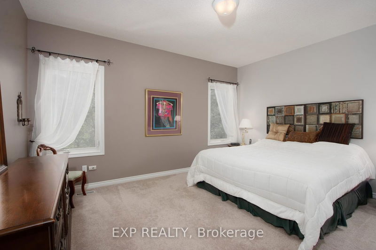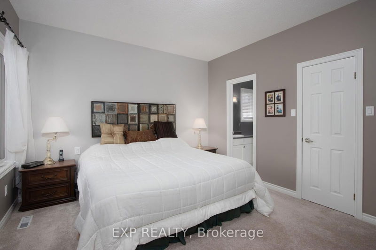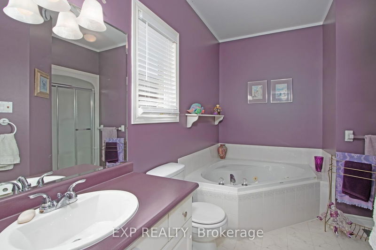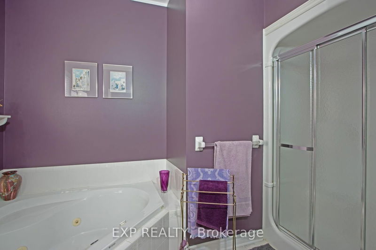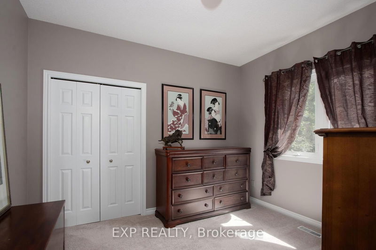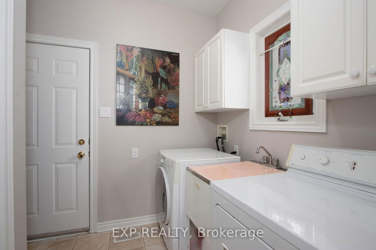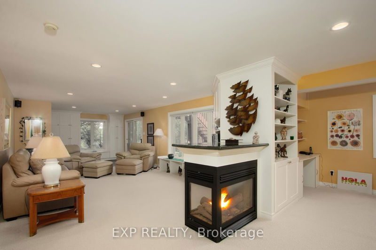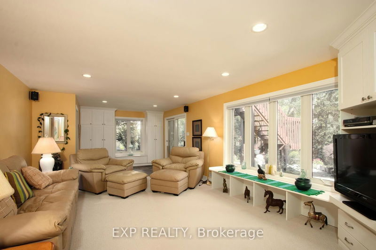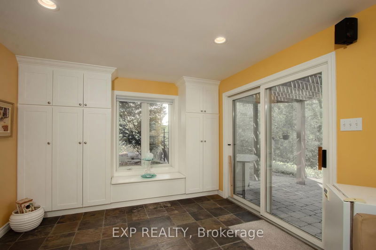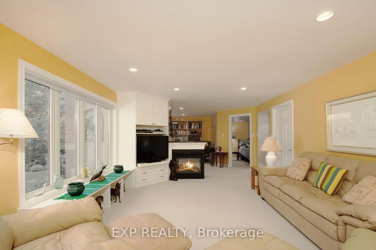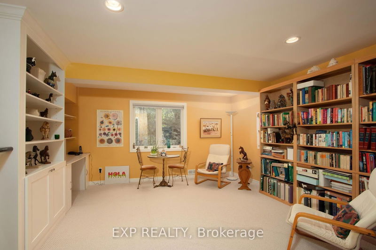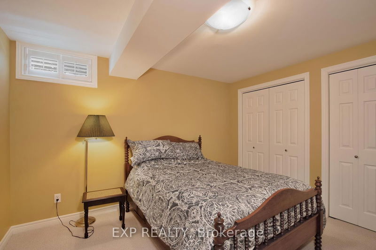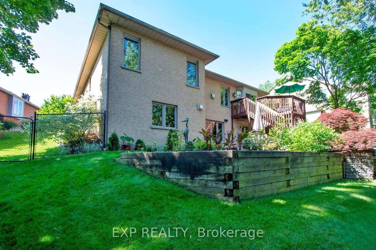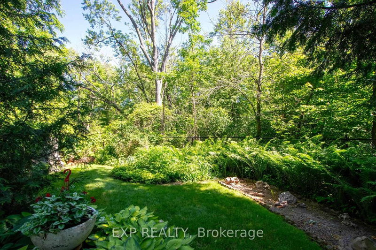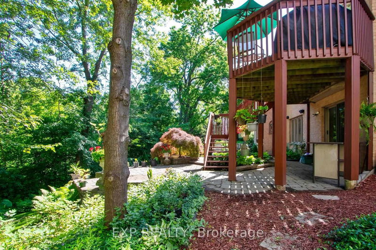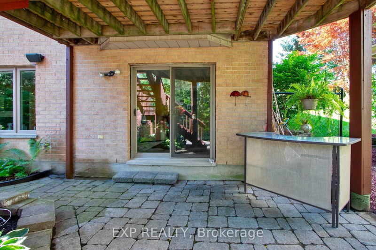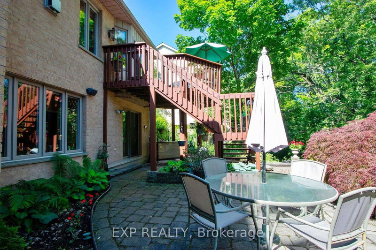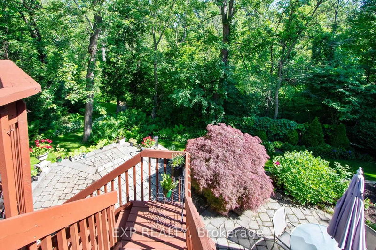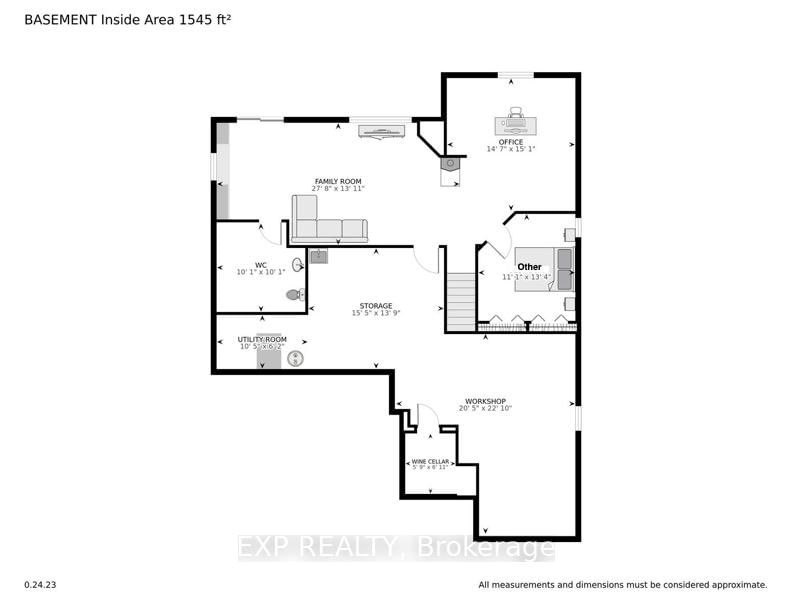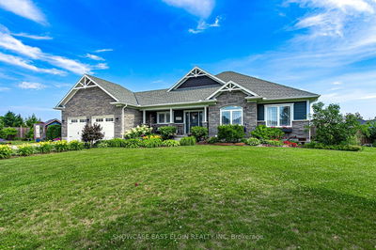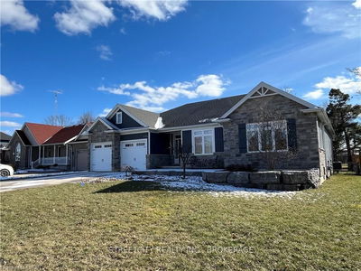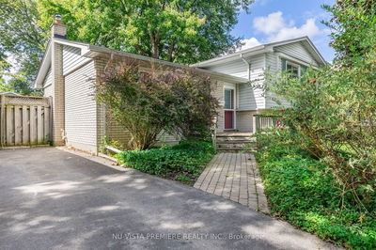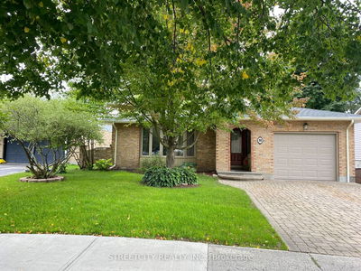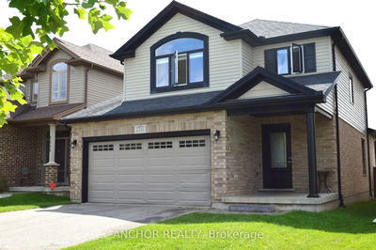Welcome to this stunning ranch in the heart of London, Ontario! Nestled in a mature and desirable neighbourhood, this approximately 3100 sq. ft liveable area gem, backing on to Medway Creek, boasts a tranquil and private backyard oasis, perfect for nature lovers and those seeking serenity. With 3 bedrooms, including a master retreat with an opulent ensuite featuring a jetted tub, and 2-1/2 modern bathrooms, this home offers ample space for relaxation and rejuvenation. The fully finished basement has many bright windows facing the walkout patio. The patio is fully ready for a hot tub to be installed if so desired. There is even a heated, tiled floor from the patio to the bathroom basement. The beautifully landscaped backyard is a true showstopper, with an array of vibrant plants and flowers, a picturesque patio, and steps leading to a lower area, all surrounded by a peaceful wooded area. Additional features include 2 car garage, 2 cozy gas fireplaces, heat reflective blinds in the lower level, a fully fenced yard, brand brand-new air exchanger, freshly painted interior, and lots of built-in cabinetry. Modern amenities; 2-year-old furnace, air-conditioner(2 yrs) and hot water tank(owned)(2 yrs) Immaculate condition throughout, move-in readyPrime location; close to University Hospital, Western University and Masonville Mall. Don't miss this incredible opportunity to own a piece of paradise in one of London's most sought-after areas.
부동산 특징
- 등록 날짜: Wednesday, June 12, 2024
- 가상 투어: View Virtual Tour for 127 Glenridge Crescent
- 도시: London
- 이웃/동네: North A
- 중요 교차로: AMBLESIDE DR & GLENRIDGE DR
- 전체 주소: 127 Glenridge Crescent, London, N6G 4X9, Ontario, Canada
- 주방: Main
- 거실: Main
- 가족실: Lower
- 리스팅 중개사: Exp Realty - Disclaimer: The information contained in this listing has not been verified by Exp Realty and should be verified by the buyer.

