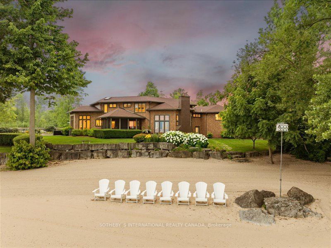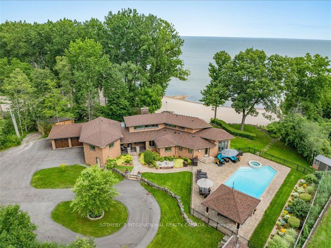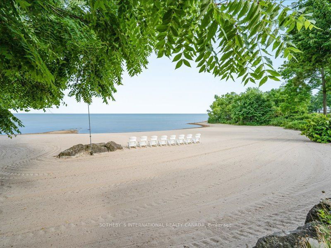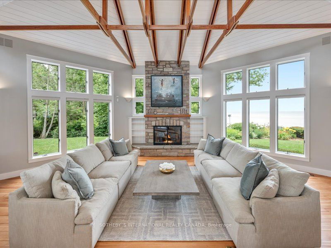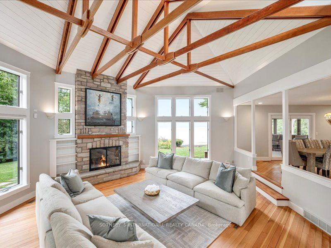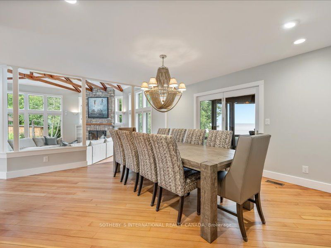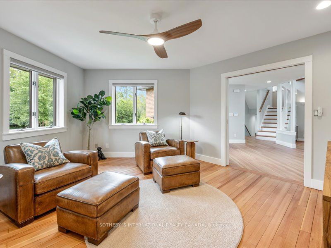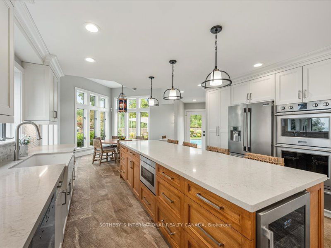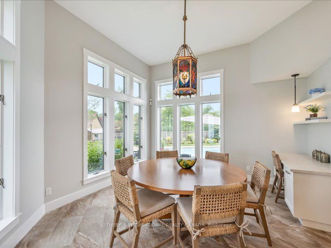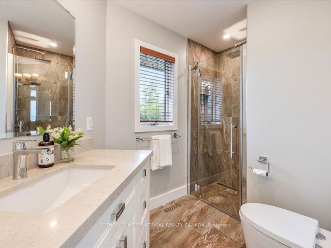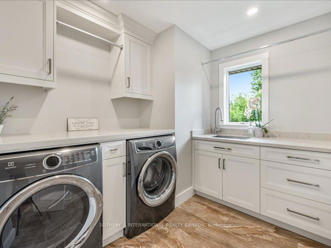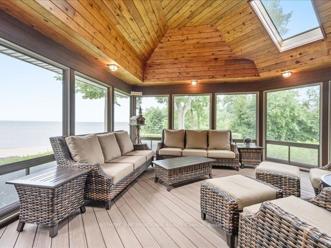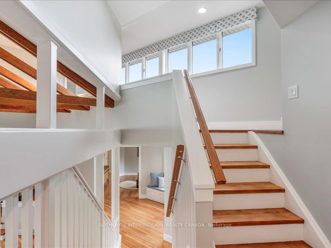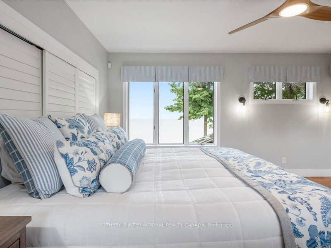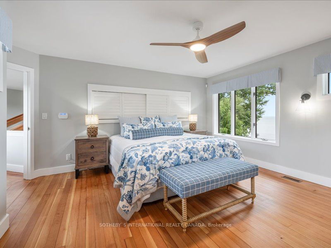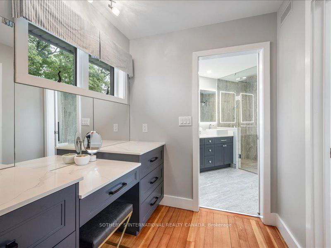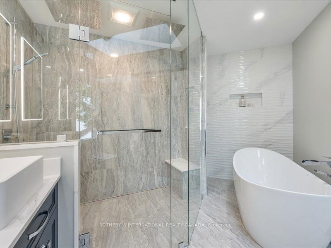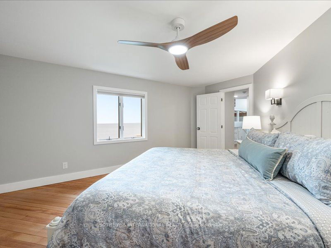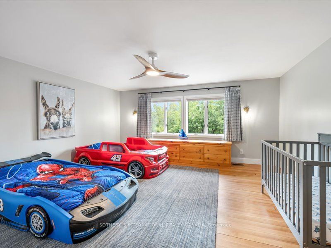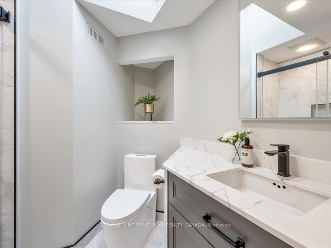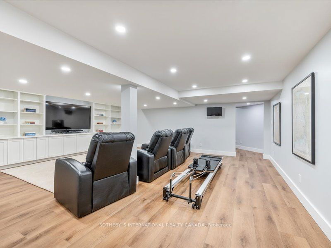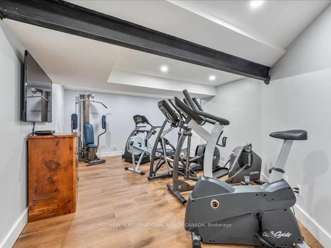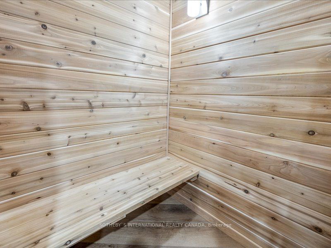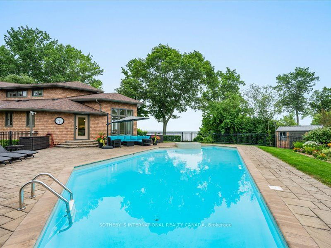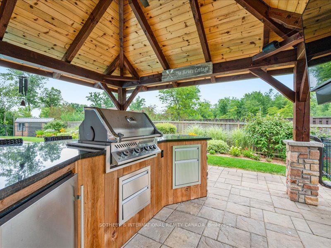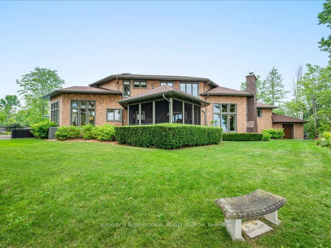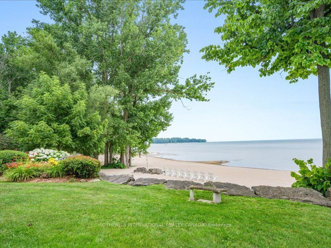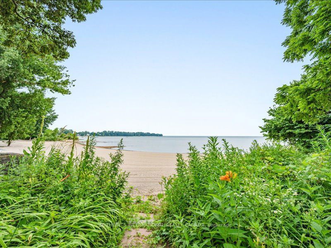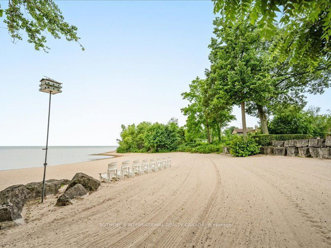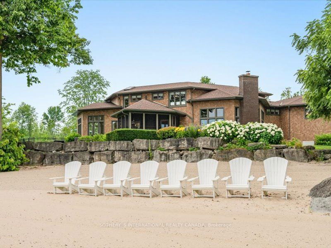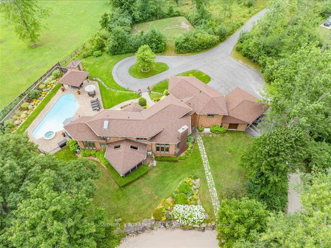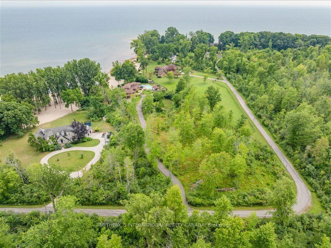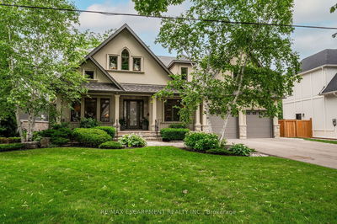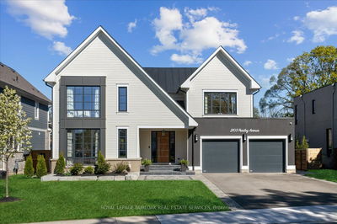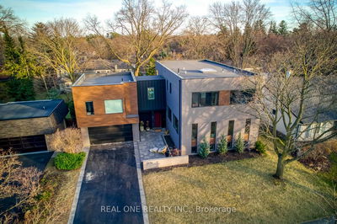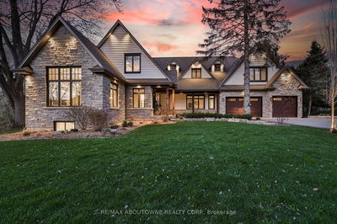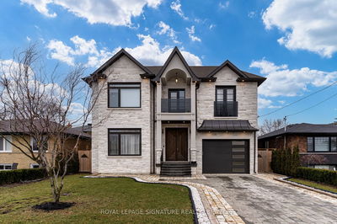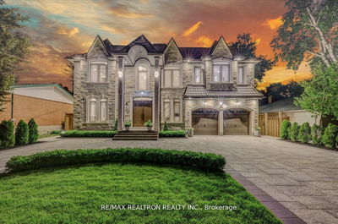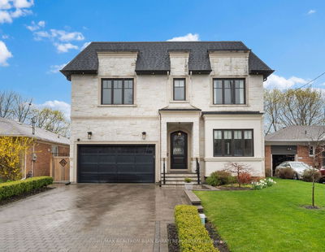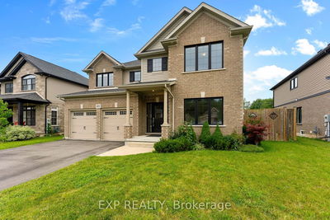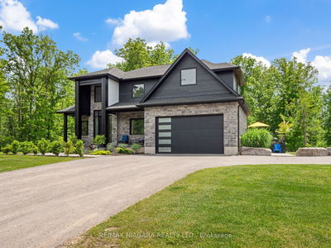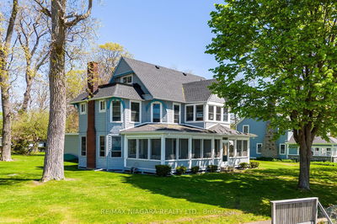A luxury beachfront opportunity like no other. Modern 4 Bed, 3.5 Bath beach house on Lake Erie with 175 feet of sandy shoreline. Tucked away on a 3.7 acre estate down a private laneway, this unique offering provides the modern comforts of everyday living with the escapism of a luxury resort. From the moment you enter, breathtaking vistas abound every corner. The open concept Great Room is a sight to behold with a soaring cathedral ceiling and stone gas fireplace.The formal Dining Room has a walkout to the screened in porch and is just off the Kitchen, creating the ideal flow for entertaining. The Family Room has hidden pocket doors, a flexible space for potential Home Office. The Chefs Kitchen features an 11 foot island, hidden walk-in pantry, quartz counters, built-in appliances and breakfast alcove. A 3 pc Bathroom is just off the pool entrance, while a powder room is located just off the Foyer. The Laundry Room features a built-in ironing board and laundry chute. The screened in porch offers lake views with gas hook up for a fire pit offering multi-season lounging. Upstairs, the Primary Suite is quietly located in its own private wing overlooking the beach and features a walk in closet with a brand new built-in cabinetry and a built-in vanity desk. The spa-like 5 pc Ensuite features a soaker tub, walk in shower with dual rain shower heads and built in bench, quartz topped vanity with vessel sinks, built-in medicine cabinets plus heated floors and a skylight. Three more spacious Bedrooms are in a separate wing of the home with a 3 pc Bathroom. The newly finished basement includes a spacious recreation room, fitness studio, sauna, cedar closet and a workshop.The grounds of this estate include a shallow beach with soft bottom shoreline, an inground salt water pool, hot tub and a covered gazebo with built in BBQ, bar fridge and granite bar with TV. A semi-fenced area with RV power and water hook-up. Bonus 4 car garage, drive shed, and 2 sheds on the grounds.
부동산 특징
- 등록 날짜: Thursday, July 11, 2024
- 가상 투어: View Virtual Tour for 1521 Stockton Lane
- 도시: Fort Erie
- 전체 주소: 1521 Stockton Lane, Fort Erie, L2A 6M8, Ontario, Canada
- 주방: Centre Island, B/I Appliances, W/O To Sunroom
- 리스팅 중개사: Sotheby`S International Realty Canada - Disclaimer: The information contained in this listing has not been verified by Sotheby`S International Realty Canada and should be verified by the buyer.

