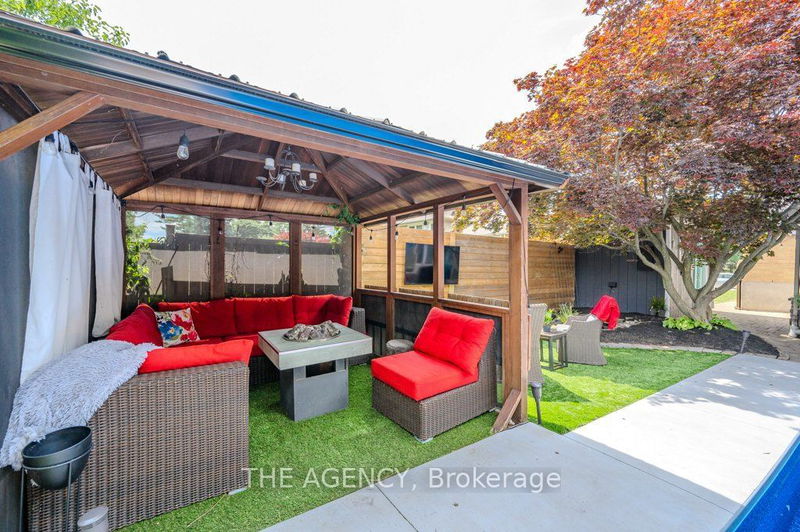Welcome to 111 Lyndhurst Drive, Kitchener, Nestled in a prime central location, just minutes away from the KW auditorium and Highway 7-8, 111 Lyndhurst Drive is the perfect home for a growing family. This beautifully maintained split-level home offers a harmonious blend of space, comfort, and convenience. Allow me to list some wonderful key features: Four Spacious Bedrooms, this home boasts four generously sized bedrooms, providing ample space for family members or guests. Multiple Living Spaces, the home features a full living room, dining room, and a cozy family room, offering versatility for entertaining, family gatherings, or quiet evenings in. Four-Season Sunroom, as a true bonus, enjoy the bright four-season sunroom with heated radiant flooring. Sliding doors lead you to a large, mature backyard, creating a seamless indoor-outdoor living experience. Backyard Oasis, Step outside to discover a backyard designed for relaxation and entertainment. It features a full in-ground pool with brand new concrete, a luxurious hot tub, a charming gazebo, and an outdoor TV. Whether you're hosting a summer BBQ or unwinding after a long day, this space is sure to be your private retreat. Gorgeous open concept kitchen featuring newer hardwood floors, tons of island space, beautiful pull out cabinets and storage galore. Hosting parties are an absolute breeze. Best of all is the Ideal Location, Centrally situated, the property is just minutes away from key amenities and major transportation routes, the best schools and walking trails, making commuting a breeze and providing easy access to the best that Kitchener has to offer. Whether you're looking for a spacious retreat for your family or a comfortable place to entertain guests, 111 Lyndhurst Drive has it all. Don't miss the opportunity to make this exceptional property your new home.
부동산 특징
- 등록 날짜: Thursday, August 15, 2024
- 도시: Kitchener
- 중요 교차로: Ottawa & Nottingham
- 전체 주소: 111 Lyndhurst Drive, Kitchener, N2B 1B7, Ontario, Canada
- 주방: Bay Window
- 거실: Main
- 가족실: Sliding Doors, Vaulted Ceiling
- 리스팅 중개사: The Agency - Disclaimer: The information contained in this listing has not been verified by The Agency and should be verified by the buyer.





































































