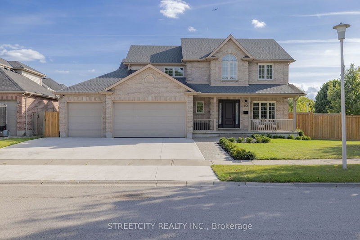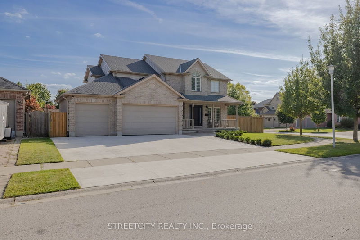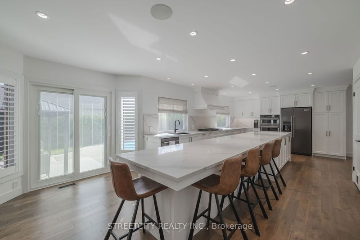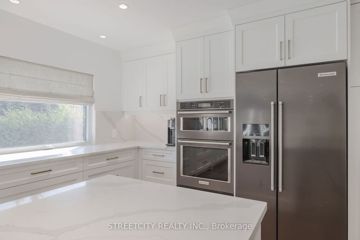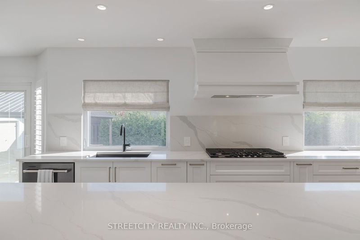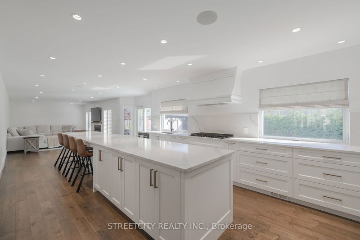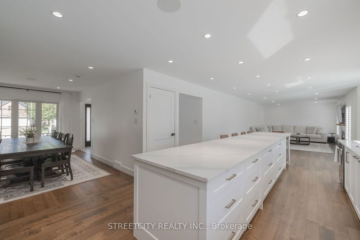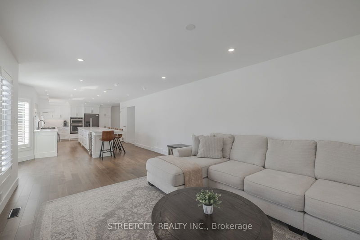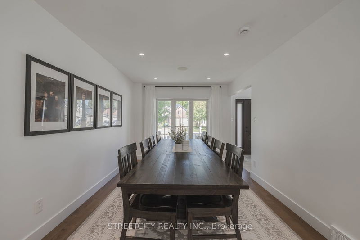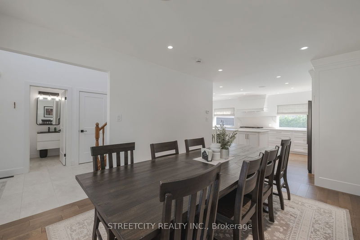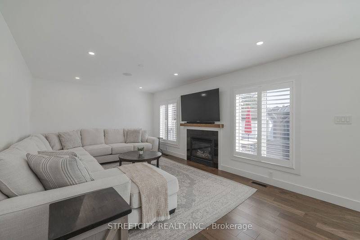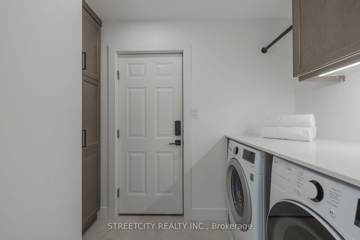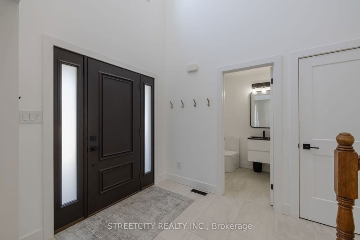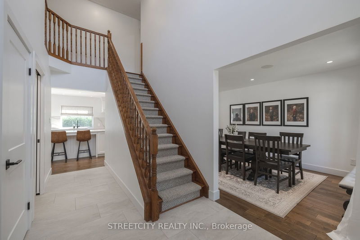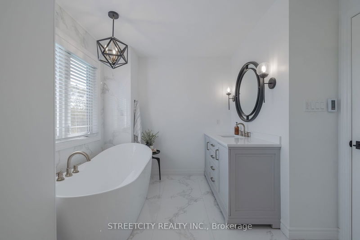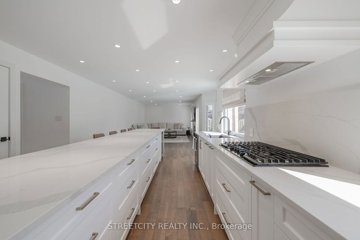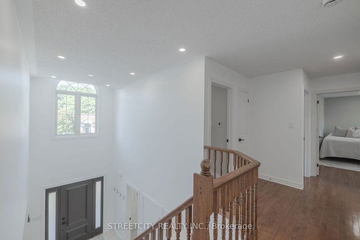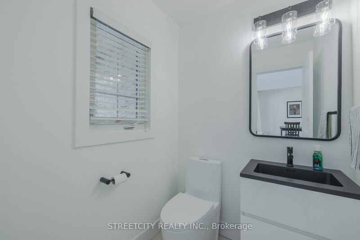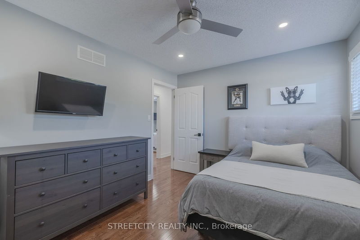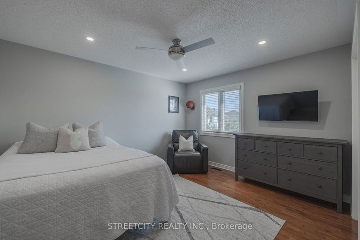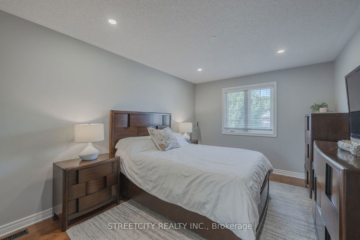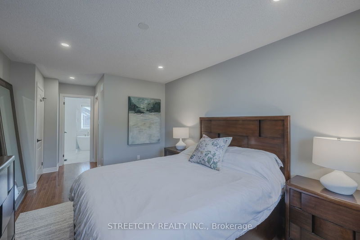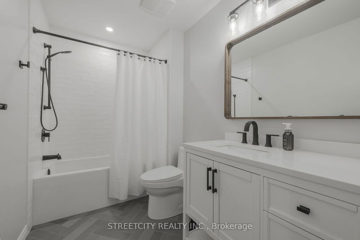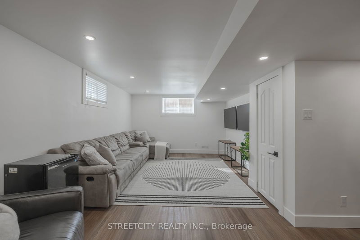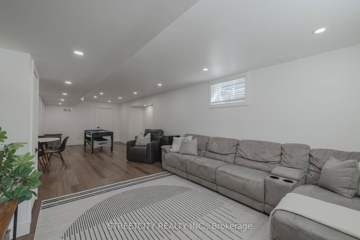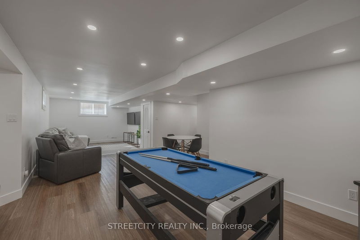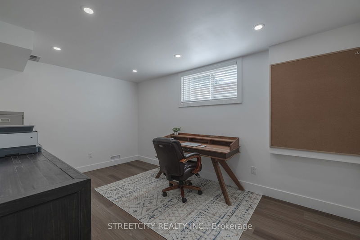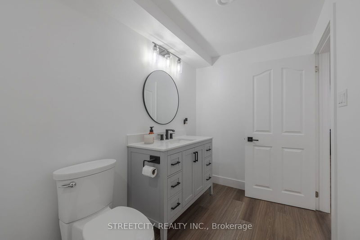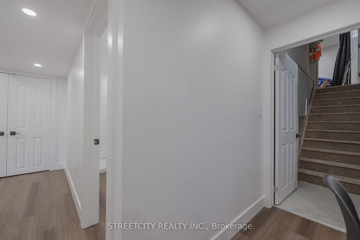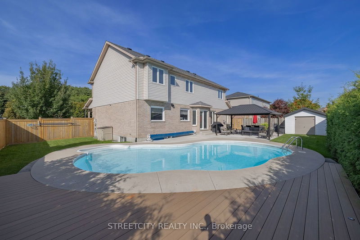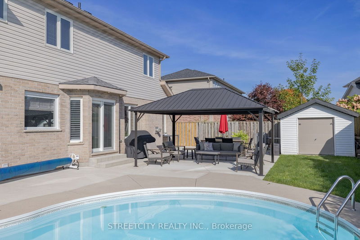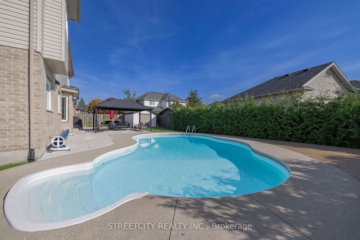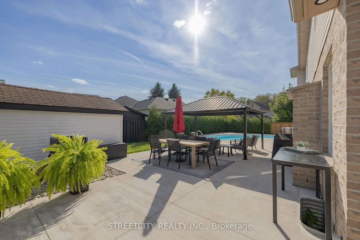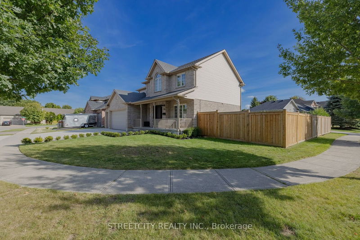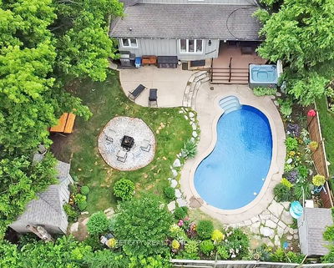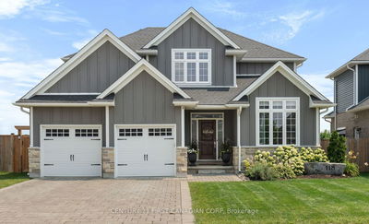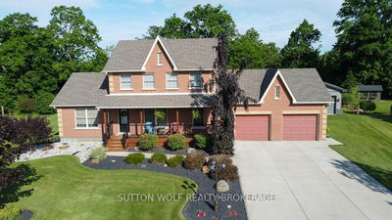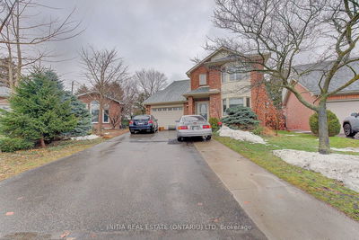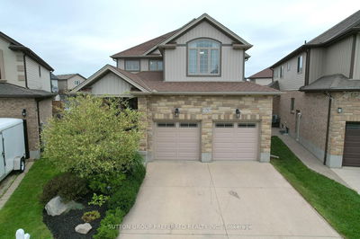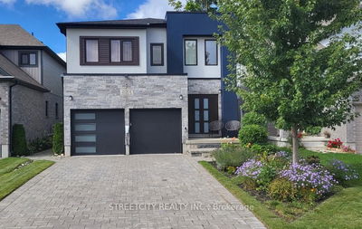Large Exquisite 4-Bedroom Custom Home with Inground Pool & Triple Car Garage! Discover the perfect blend of modern luxury and timeless design in this impeccably renovated 4-bedroom, 4-bathroom home. The heart of the main floor is the stunning GCW custom kitchen (2024), featuring quartz countertops, a 17 foot island with seating for five, and top-of-the-line KitchenAid appliances, including a gas cooktop, double wall oven, and bar fridge. Beautifully appointed with engineered hardwood flooring (2024), custom window coverings and a ceiling speaker system, this home is designed for both elegance and comfort. The triple garage provides direct access to the fully finished basement, which offers private entry, all-new flooring, recessed lighting, and upgraded soundproofing for additional privacy. The basement also features a renovated powder bath and the potential for a shower installation. Upstairs, each of the four bedrooms is bathed in natural light, with pot lights and fresh paint. The primary suite boasts a luxurious ensuite with heated floors, while the main bathroom (2022) offers similar high-end finishes. Outside, a large backyard awaits with an inground pool, a composite deck (2021) with integrated lighting, and new cedar trees for added privacy. The property also features a smart-controlled exterior lighting system, new roof shingles, a concrete driveway and patio, and updated pool equipment and heater for effortless outdoor living all updated in 2021. Every detail of this home has been thoughtfully curated to offer a lifestyle of unparalleled luxury, comfort, and convenience. A must see to truly appreciate!
부동산 특징
- 등록 날짜: Thursday, September 12, 2024
- 도시: London
- 이웃/동네: East A
- 중요 교차로: EdgeValley Road
- 전체 주소: 150 Greyrock Crescent, London, N5Y 6L5, Ontario, Canada
- 주방: Eat-In Kitchen
- 거실: Main
- 리스팅 중개사: Streetcity Realty Inc. - Disclaimer: The information contained in this listing has not been verified by Streetcity Realty Inc. and should be verified by the buyer.

