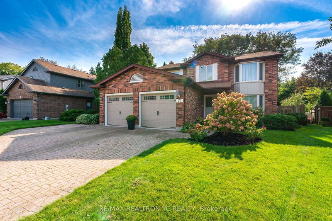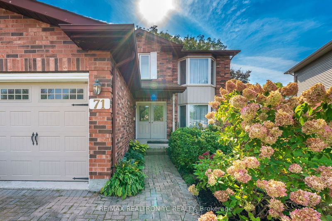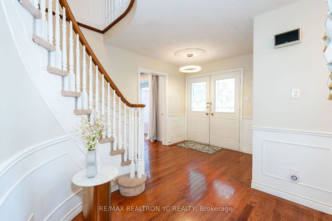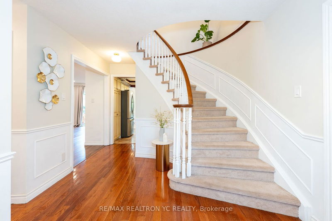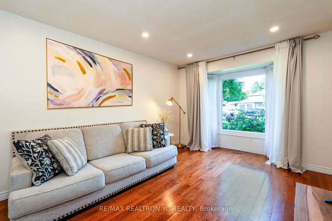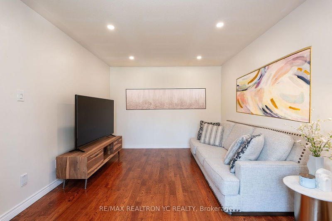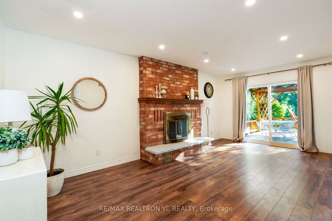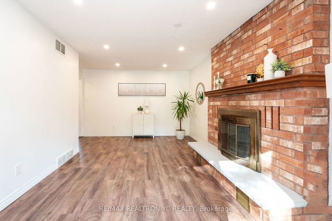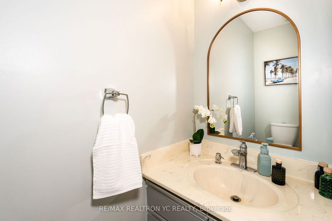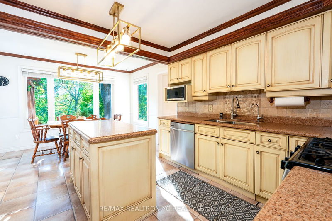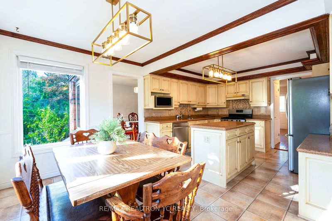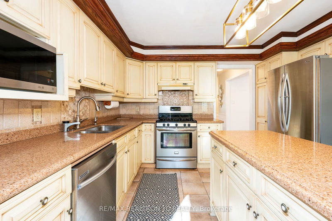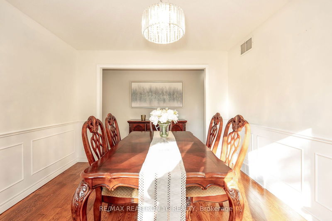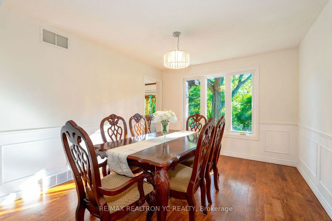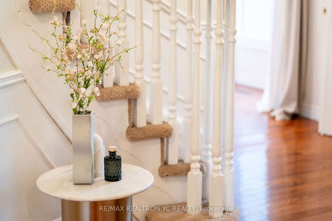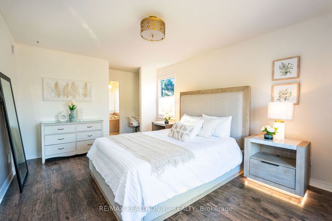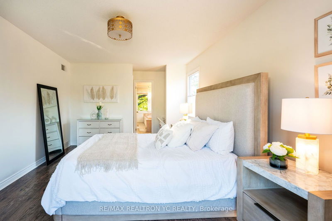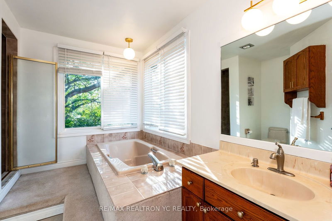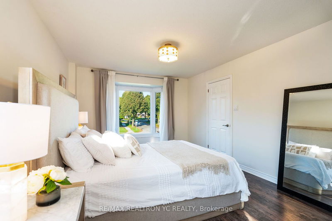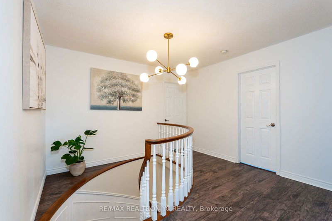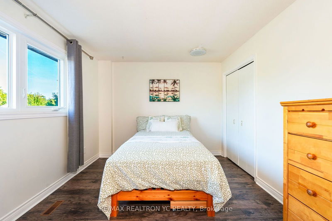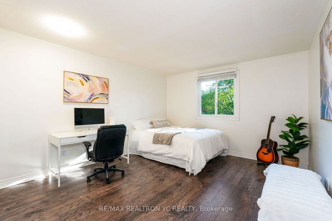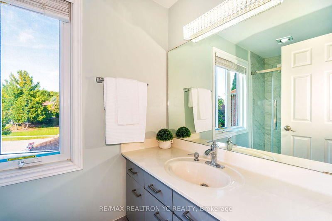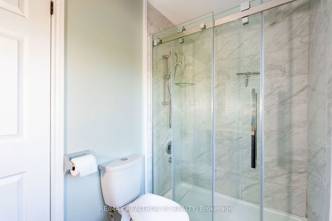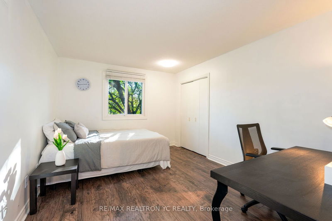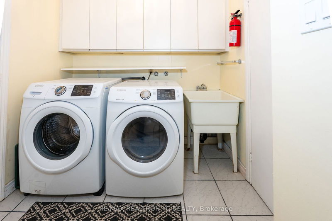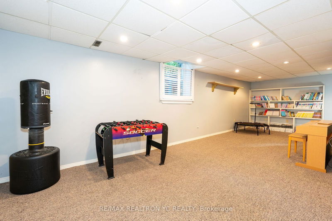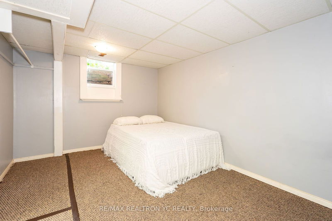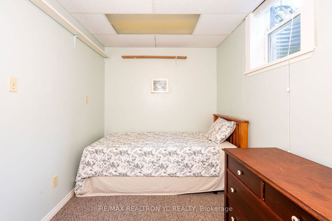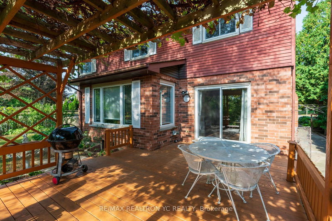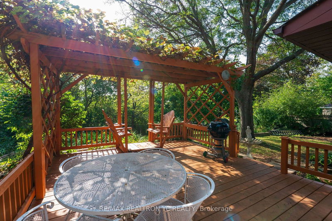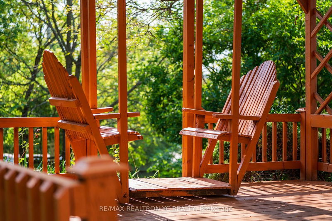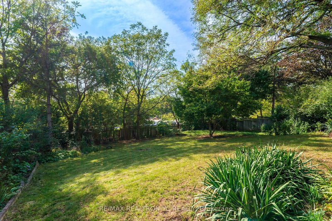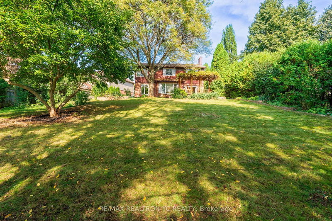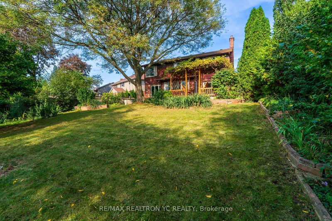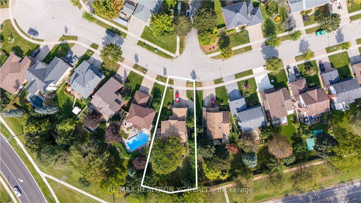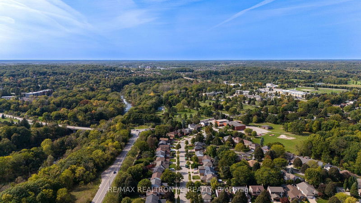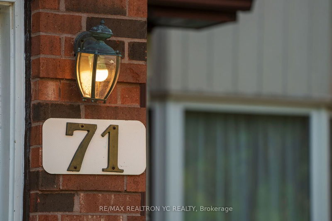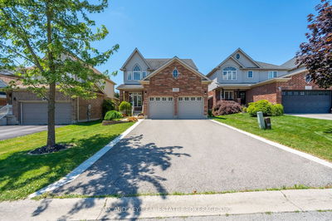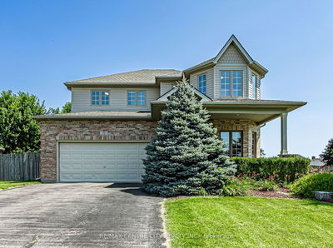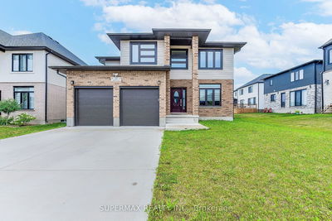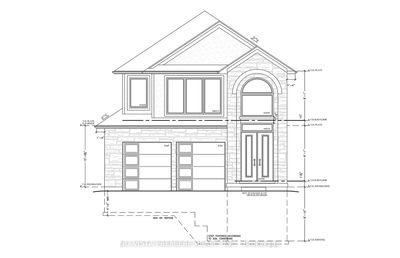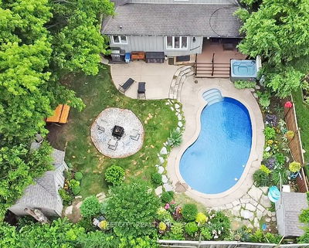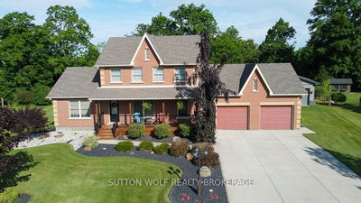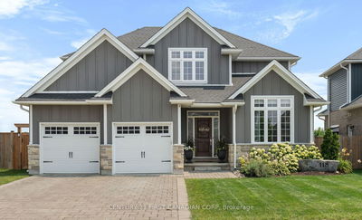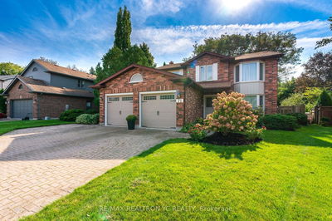Fantastic 2-Storey Home with Double Car Garage in the Oakridge/Hazeldon Area. Located in a quiet cul-de-sac with an extra-large pie-shaped lot (174 feet) overlooking the river's edge ravine, this home features an elevated sundeck, gardens, and mature trees. Inside, the custom-designed kitchen includes a gas stove, stainless steel appliances, granite countertops, and a bay window offering a bright, fantastic view. Upstairs, the primary bedroom features a walk-in closet and a 5-piece ensuite with a Jacuzzi tub, along with generously sized additional bedrooms. The fully finished basement includes a kitchen, a 5th/6th bedroom, a 3-piece bathroom, a large recreation room, and a storage/utility room. Its perfect for families seeking top-tier schools such as John Dearness, Matthews Hall, STA, St. Nicholas, or St. John FI. Close to all amenities, including Springbank Park, the Thames River, Byron Village restaurants, and so much! Don't miss this great opportunity!
부동산 특징
- 등록 날짜: Tuesday, October 08, 2024
- 도시: London
- 이웃/동네: North O
- 중요 교차로: Hartson Rd & Riverside Dr
- 전체 주소: 71 Chalfont Road, London, N6H 4Y5, Ontario, Canada
- 거실: Large Window, Pot Lights, French Doors
- 가족실: Fireplace, W/O To Yard, West View
- 주방: Stainless Steel Appl, Breakfast Area
- 주방: Lower
- 리스팅 중개사: Re/Max Realtron Yc Realty - Disclaimer: The information contained in this listing has not been verified by Re/Max Realtron Yc Realty and should be verified by the buyer.

