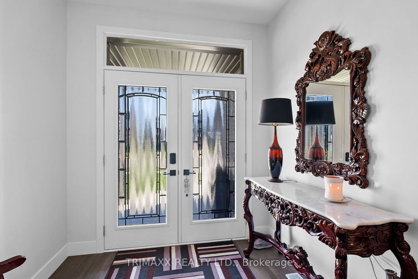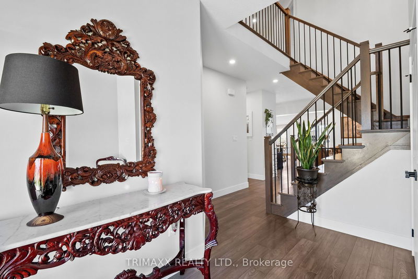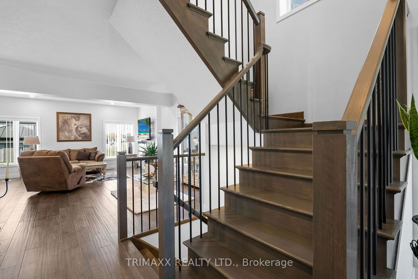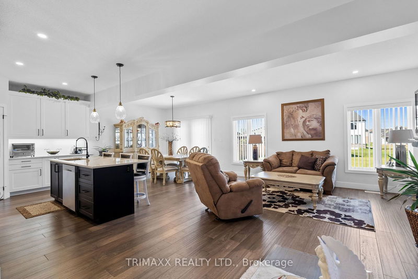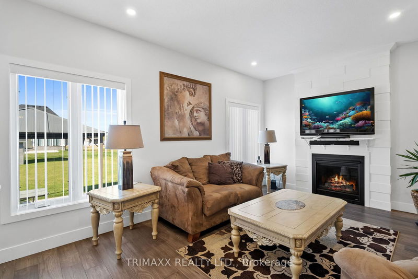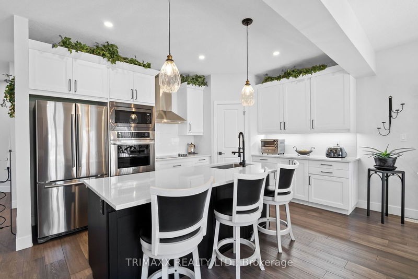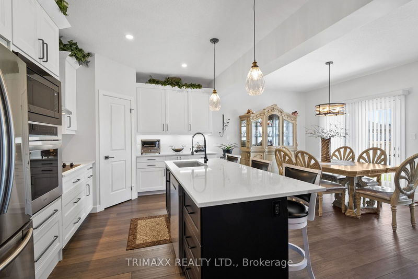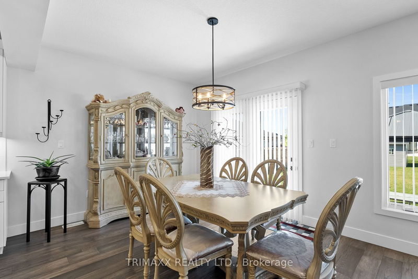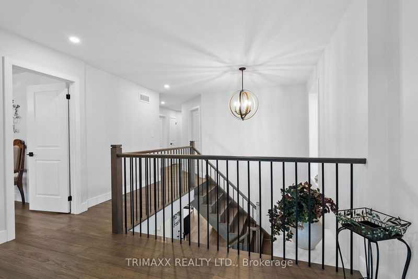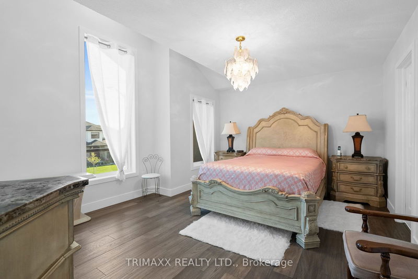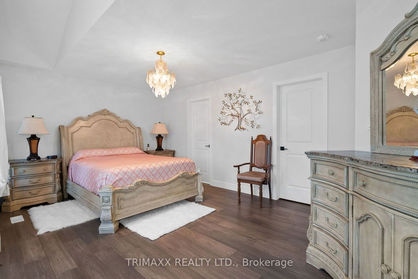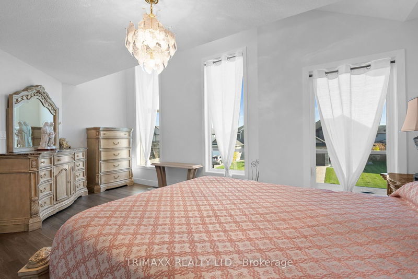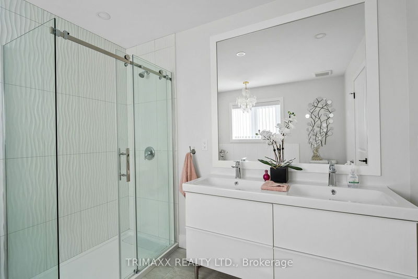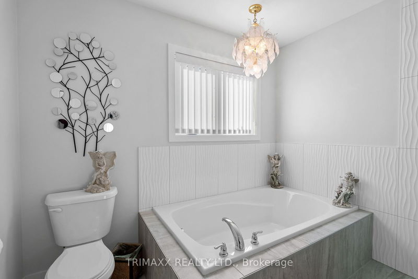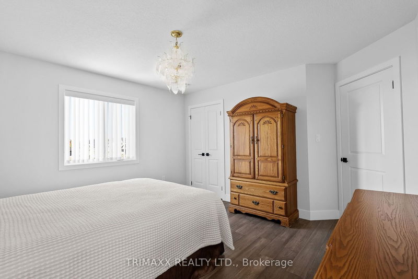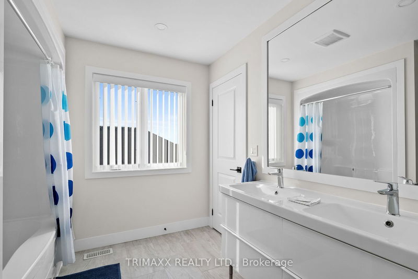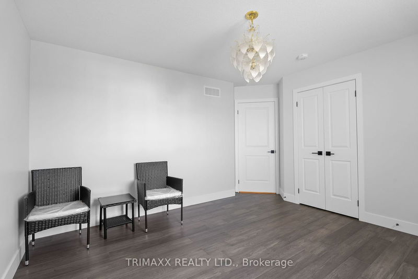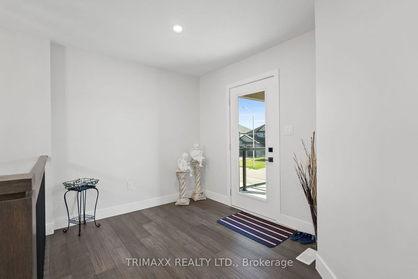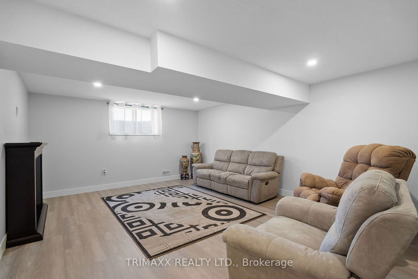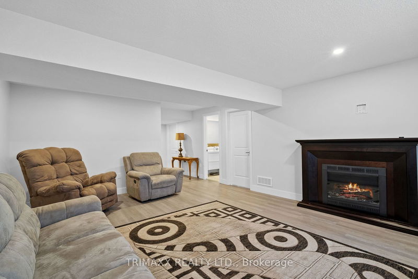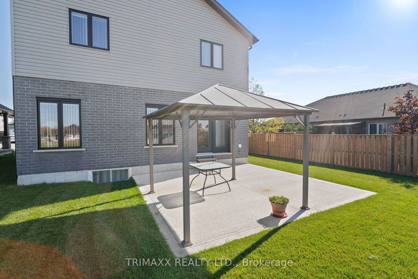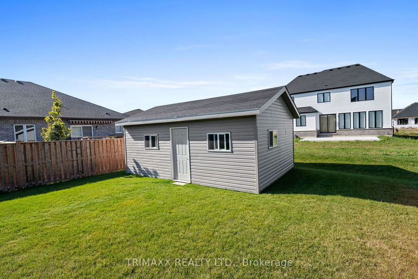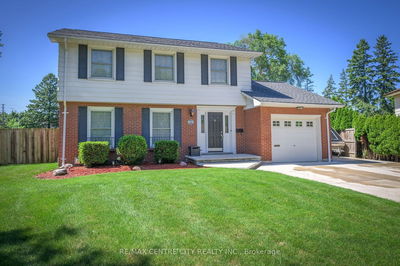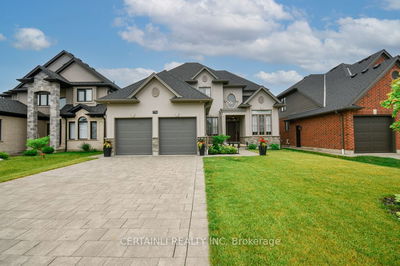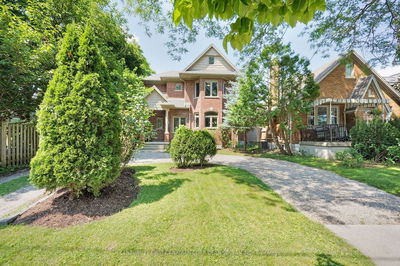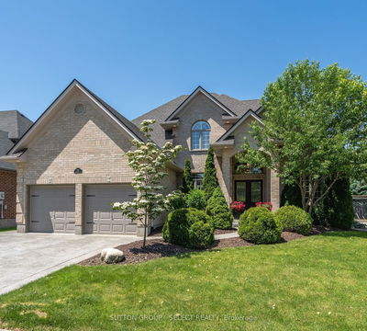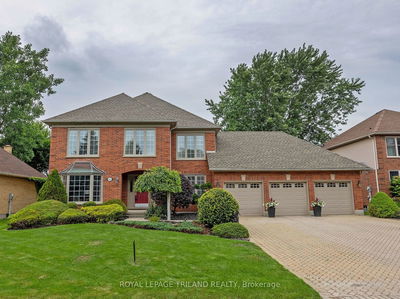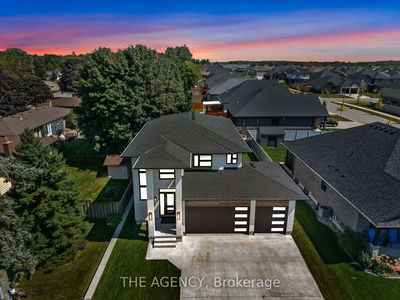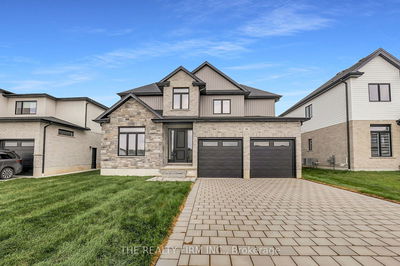This one of a kind custom built Luxury home with 5-bedrooms (4+1) and 4 bathrooms (3+1) has over000 Sq. ft of living space. Large 173ft deep lot. This home seamlessly blends luxury and lifestyle. The open concept kitchen features high-end stainless steel appliances, a breakfast bar, quartz countertops, leading to a stunning deck with a covered gazebo With Its ample cabinet space, built in microwave, oven, eat in kitchen Island and pantry. This kitchen has everything you need. The property boasts a 3-car garage, concrete driveway, and a spacious first-floor balcony, adding to its allure. Elegant touches like hardwood floors, an oak staircase, smooth ceilings, LED pot lights, and modern window coverings contribute to the home's sophisticated ambiance. Professionally finished basement with family room, bedroom, and 4pc bath.
부동산 특징
- 등록 날짜: Monday, October 07, 2024
- 가상 투어: View Virtual Tour for 84 Thames Spring Crescent
- 도시: Zorra
- 이웃/동네: Thamesford
- 중요 교차로: Dundas Street & 15TH Line
- 전체 주소: 84 Thames Spring Crescent, Zorra, N0M 2M0, Ontario, Canada
- 주방: Breakfast Area, Pantry, Quartz Counter
- 거실: Fireplace, 2 Pc Bath
- 가족실: Bsmt
- 리스팅 중개사: Trimaxx Realty Ltd. - Disclaimer: The information contained in this listing has not been verified by Trimaxx Realty Ltd. and should be verified by the buyer.



