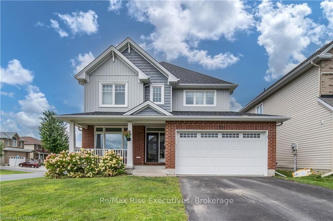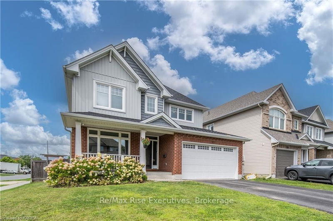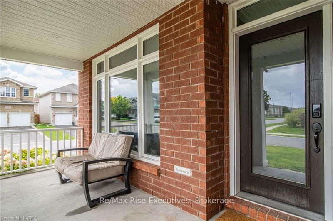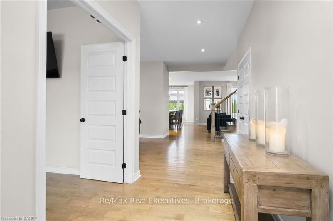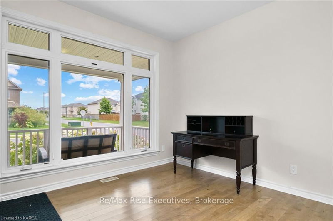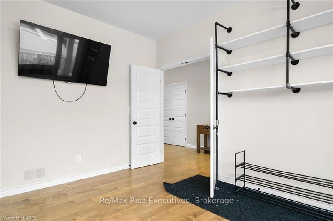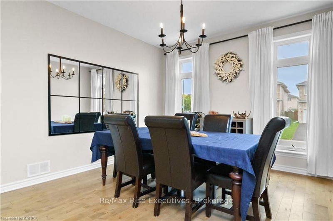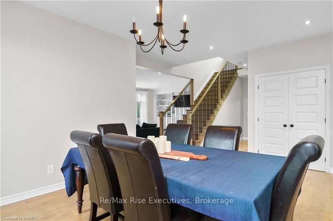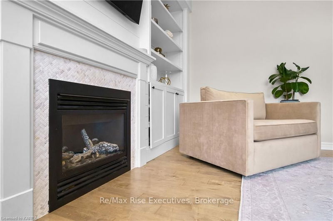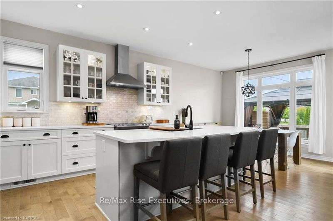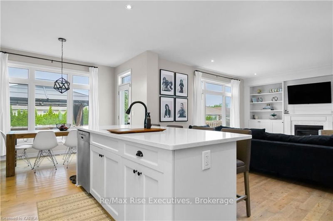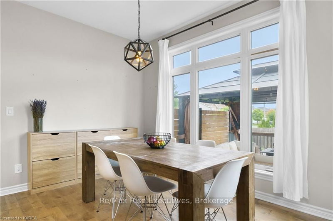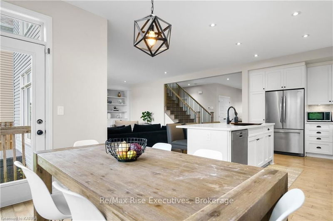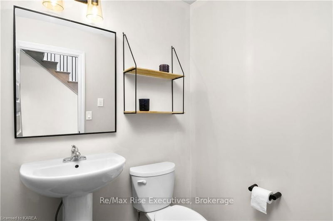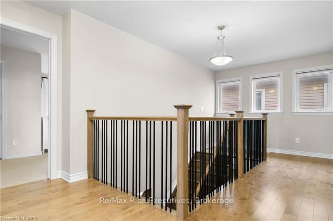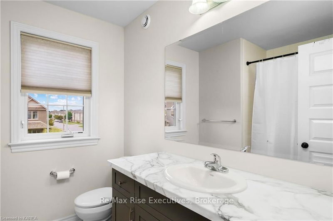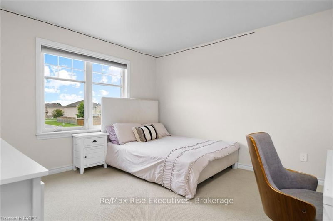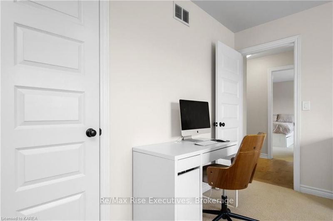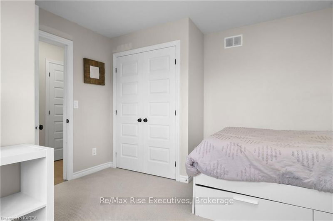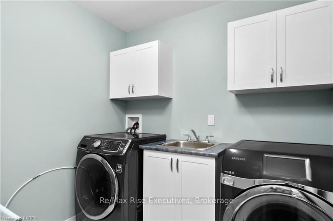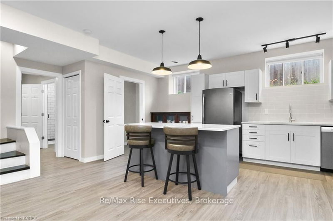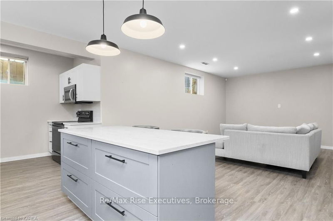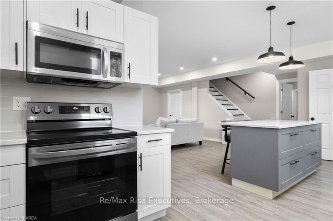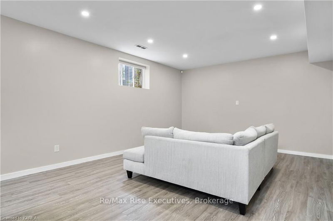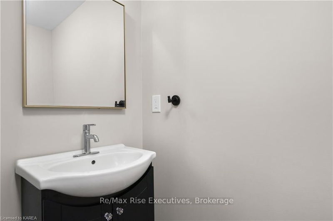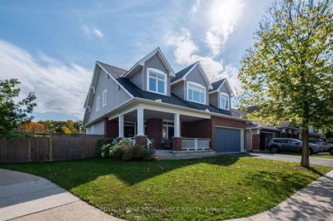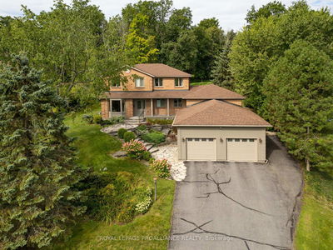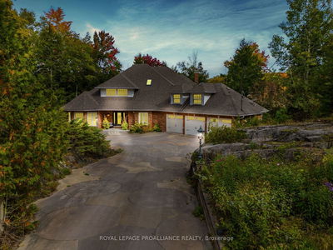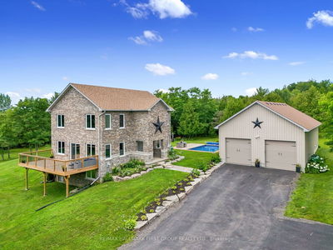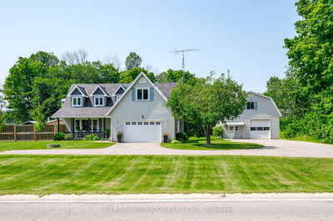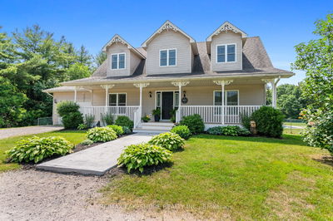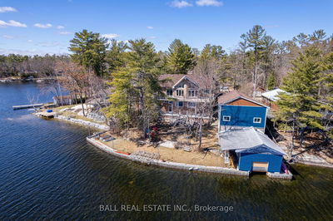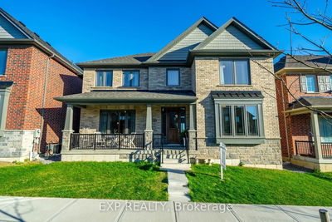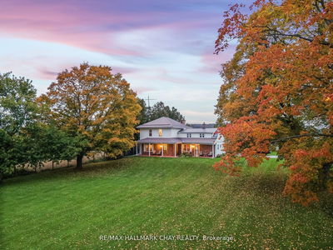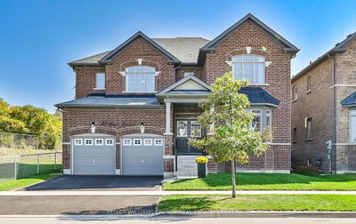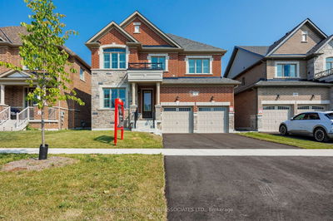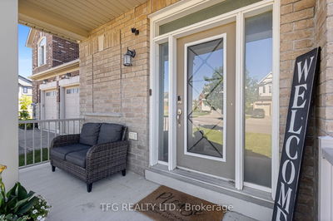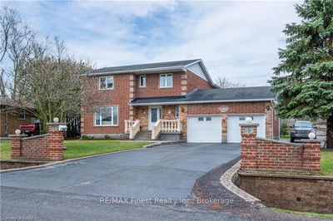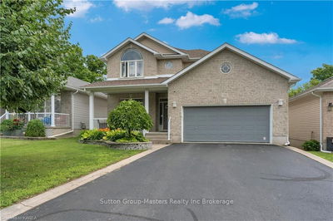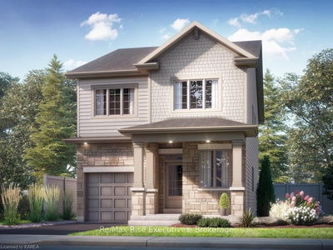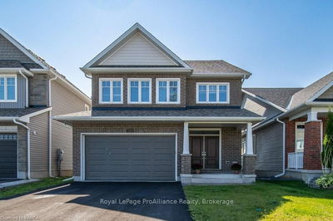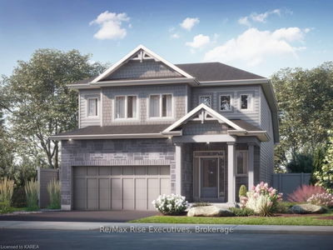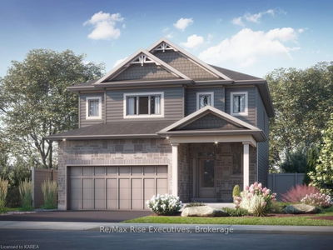Discover your dream family home in this spacious Tamarack 'Dover' model, offering over 3,600 sq/ft of well-designed living space on a premium corner lot. From the welcoming covered porch, step into a bright and airy interior featuring a front office with a large picture window. Host gatherings in the elegant formal dining room or enjoy the open-concept kitchen and great room, complete with expansive windows, a gas fireplace with built-in shelving and cabinets, and a gourmet kitchen boasting a center island, quartz countertops, custom cabinetry and stainless steel appliances. A convenient mudroom with inside access to the double-car garage adds to the functionality of the main floor. Upstairs, you'll find four generous bedrooms, a full bathroom, and a convenient laundry room. The primary suite is a serene retreat with a walk-in closet and a luxurious 5-piece ensuite with a stunning glass-enclosed shower with double rain shower heads. The fully finished lower level includes a second kitchen, a large rec room, a den that can potentially serve as a fifth bedroom, and both a half and full bathroom perfect for hosting guests or extended family. Step outside to a fully fenced yard featuring a large deck with a custom privacy screen and an on-ground pool with a concrete surround, ideal for summer relaxation. Tucked away on a quiet cul-de-sac in Kingston's desirable west end, this home is just minutes from parks, amenities, and more. Book your showing today!
부동산 특징
- 등록 날짜: Wednesday, September 18, 2024
- 도시: Kingston
- 이웃/동네: 도시 Northwest
- Major Intersection: Centennial Drive to Crossfield Avenue Left on Savannah Court
- 전체 주소: 501 SAVANNAH Court, Kingston, K7P 0L3, Ontario, Canada
- 리스팅 중개사: Re/Max Rise Executives, Brokerage - Disclaimer: The information contained in this listing has not been verified by Re/Max Rise Executives, Brokerage and should be verified by the buyer.

