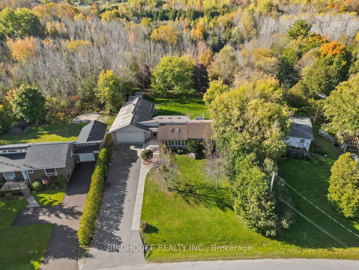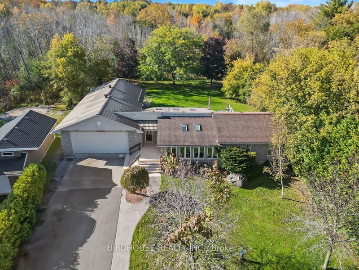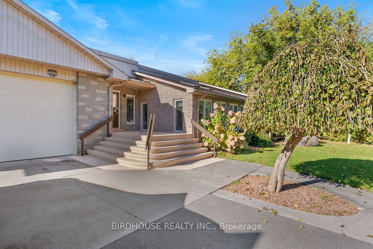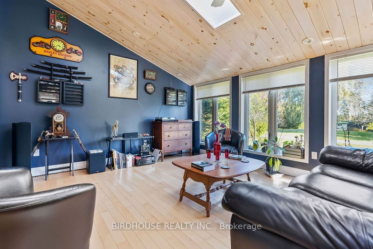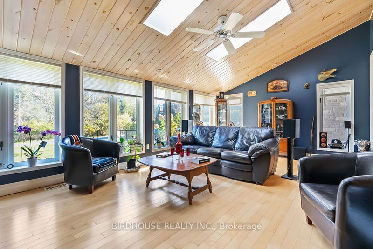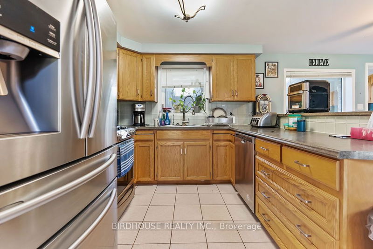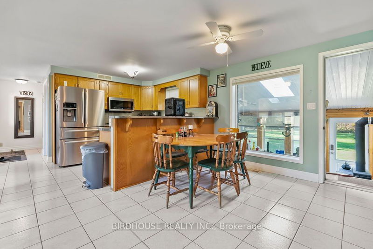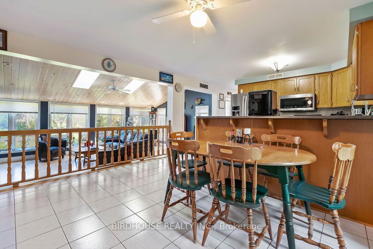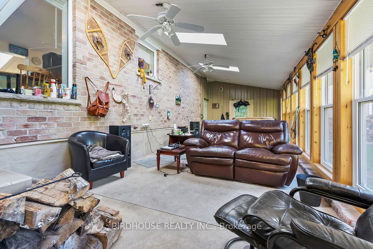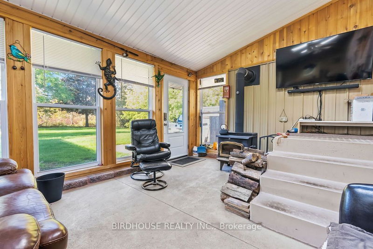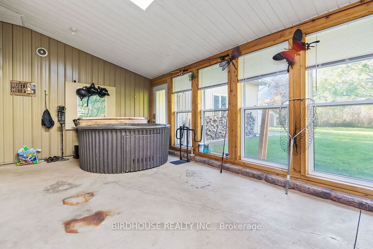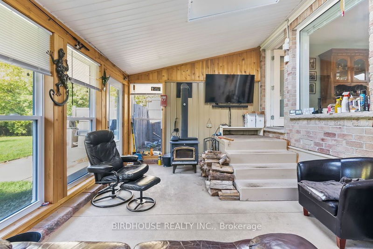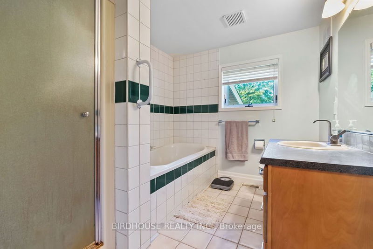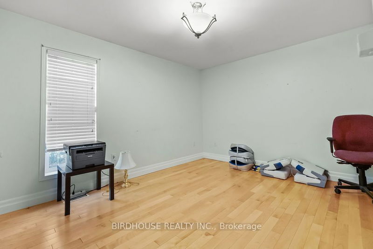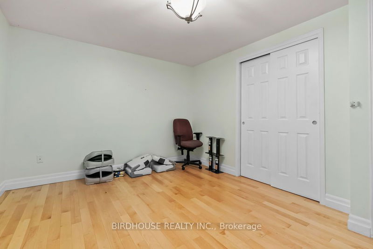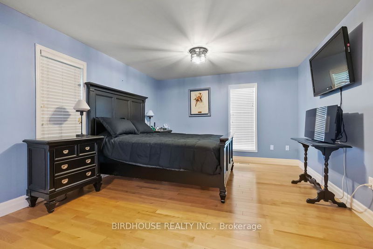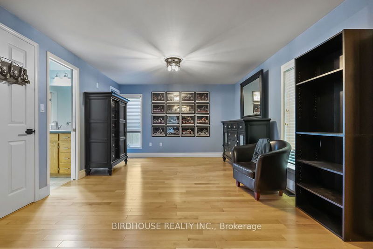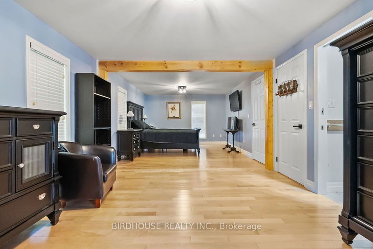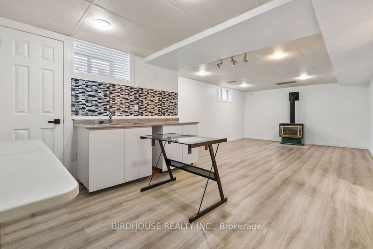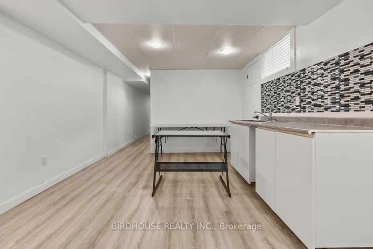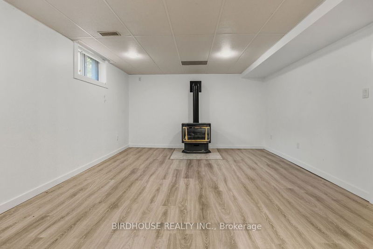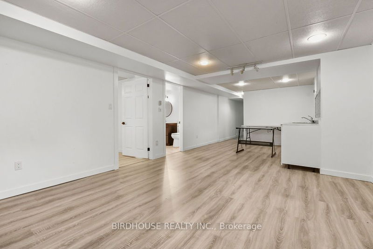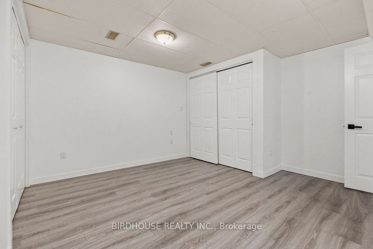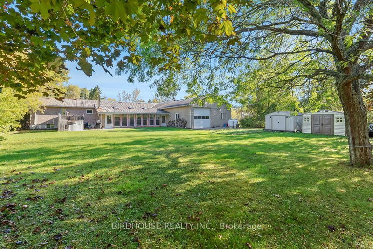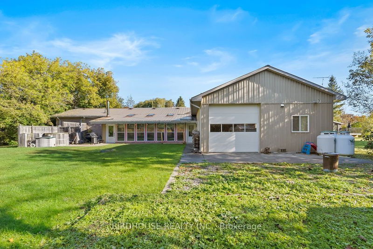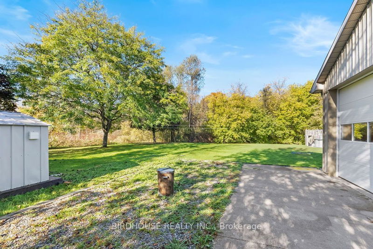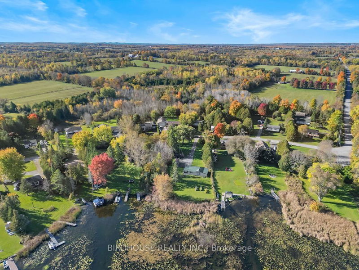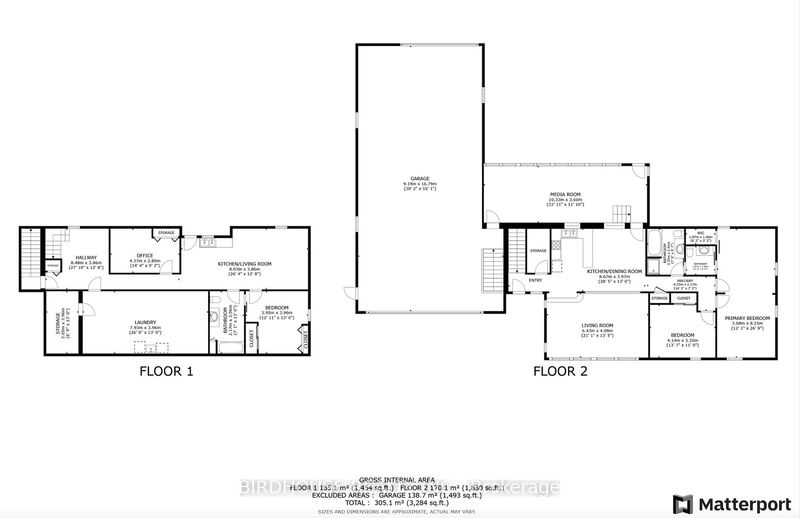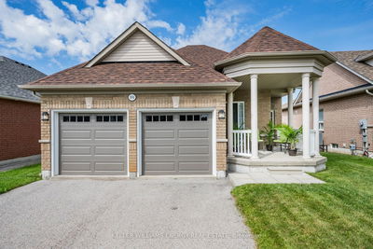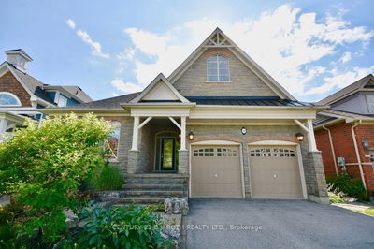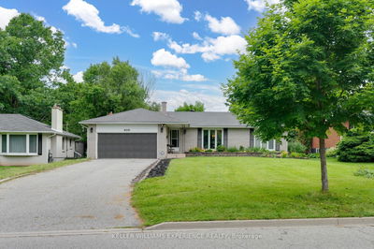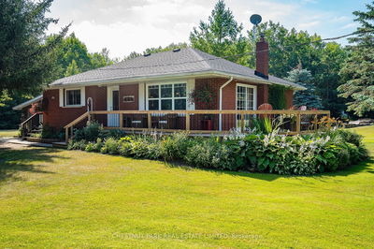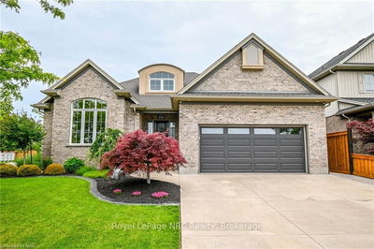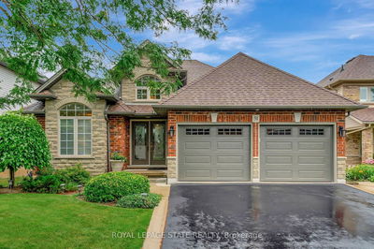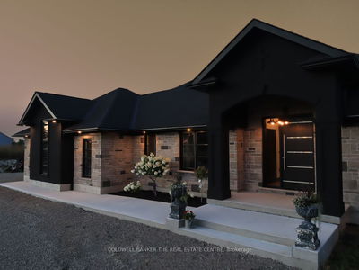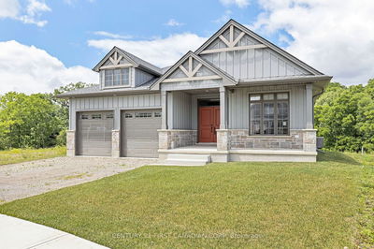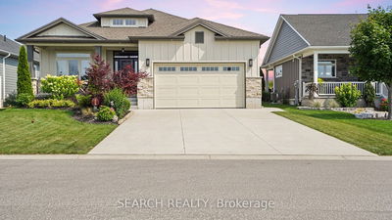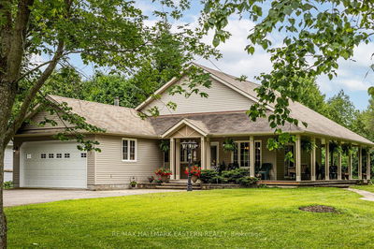2+1 BEDROOM BUNGALOW WITHIN A WATERFRONT COMMUNITY ALONG BUCKHORN LAKE - 55FT X 30FT INSULATED & HEATED GARAGE/WORKSHOP - INLAW SUITE POTENTIAL WITH SEPARATE ENTRANCE TO BASEMENT FROM GARAGE- OVER HALF ACRE LOT - 25 MIN DRIVE TO DOWNTOWN PETERBOROUGH. Welcome to this beautiful family or multi-family home with large open living spaces and bedrooms. Main floor is over 1,800 Sq Ft with a bright and spacious living room or reading area overlooking the front yard. Off the kitchen is an additional recreational space, ideal for watching the kids play in the big backyard or hosting parties. Garage is approx 1500 sq ft and is perfect for storing all the toys you want; motorcycles, classic cars, ATVs, or even a boat. Garage can be utilized as a workshop for mechanics or craftsmen alike, year round with propane heaters and industrial lighting. Home has water access to Buckhorn Lake with a dock via waterfront association.
부동산 특징
- 등록 날짜: Tuesday, October 22, 2024
- 가상 투어: View Virtual Tour for 815 Kimberly Drive
- 도시: Smith-Ennismore-Lakefield
- 이웃/동네: Rural Smith-Ennismore-Lakefield
- 중요 교차로: Edenberry Line/Kimberly Dr
- 전체 주소: 815 Kimberly Drive, Smith-Ennismore-Lakefield, K0L 1T0, Ontario, Canada
- 거실: Main
- 주방: Combined W/Dining
- 주방: Combined W/Living
- 리스팅 중개사: Birdhouse Realty Inc. - Disclaimer: The information contained in this listing has not been verified by Birdhouse Realty Inc. and should be verified by the buyer.

