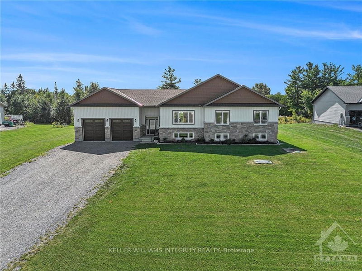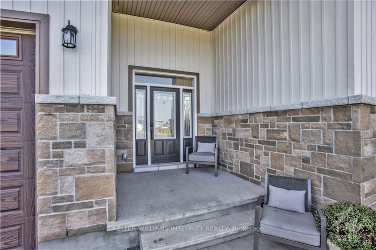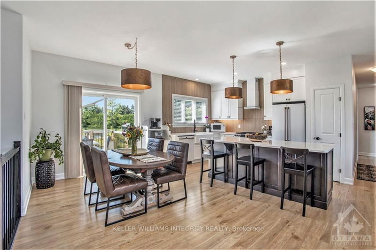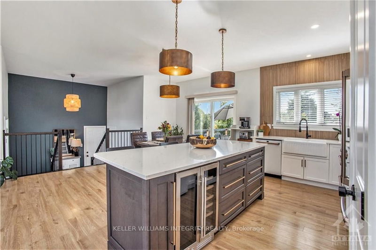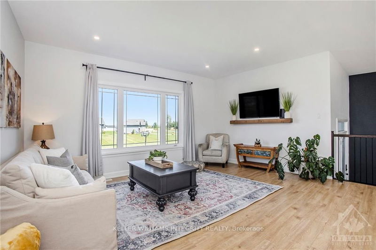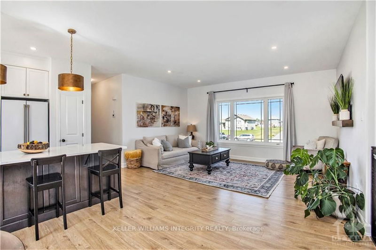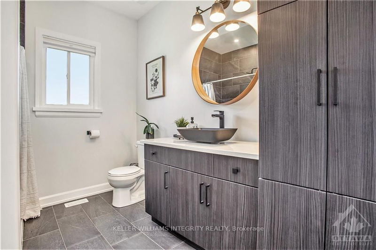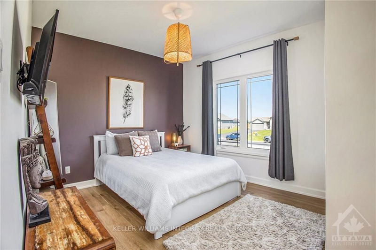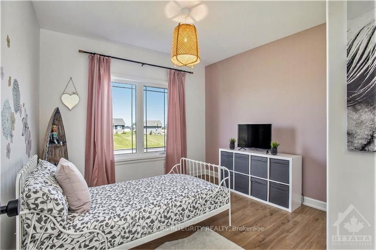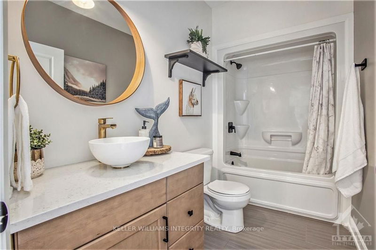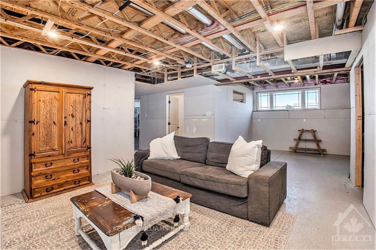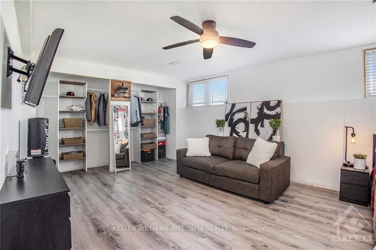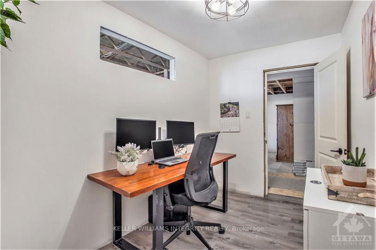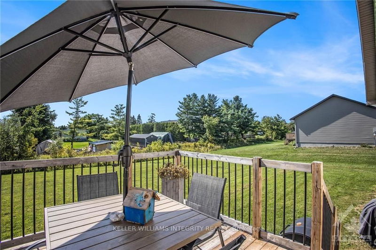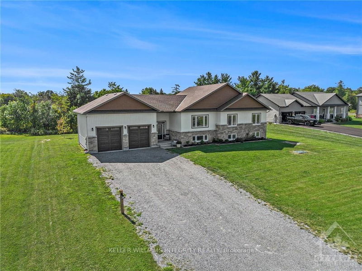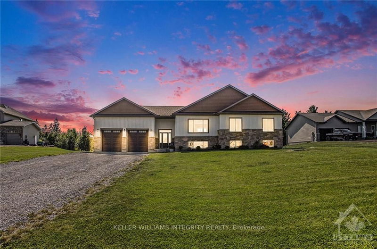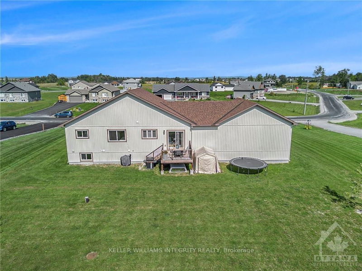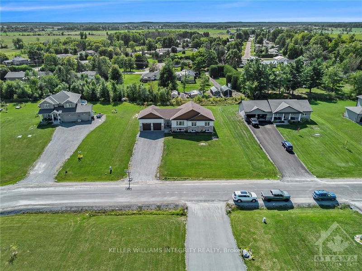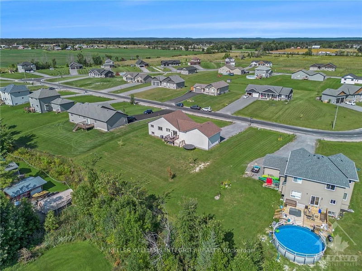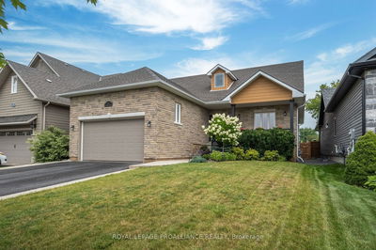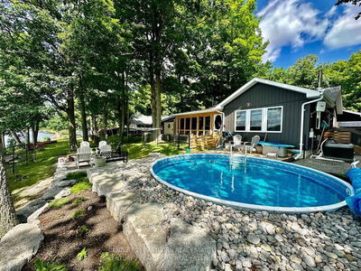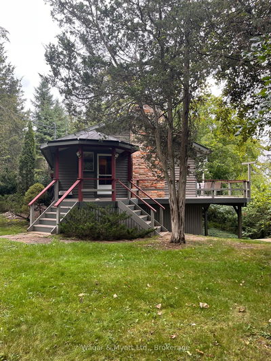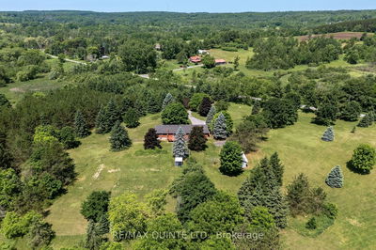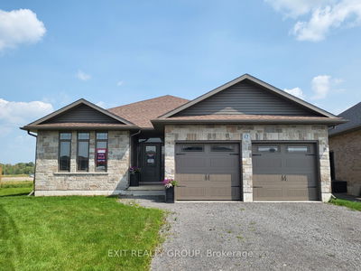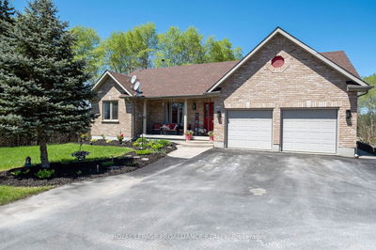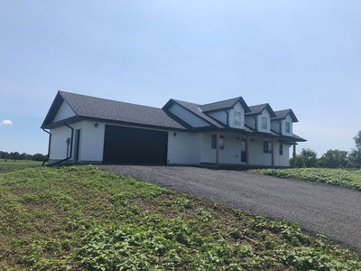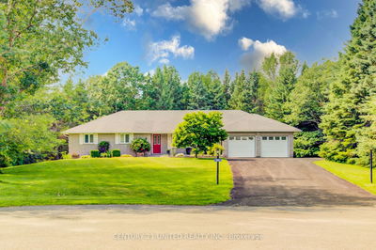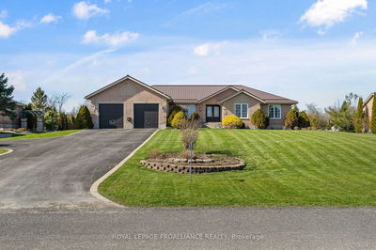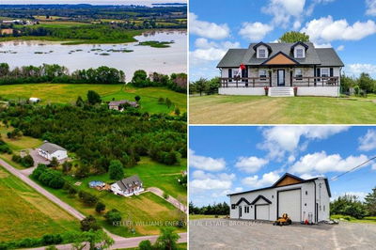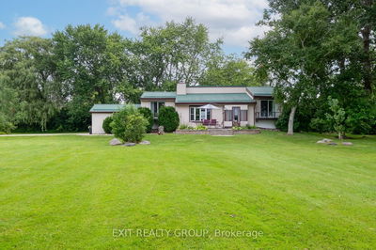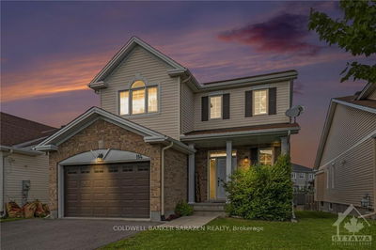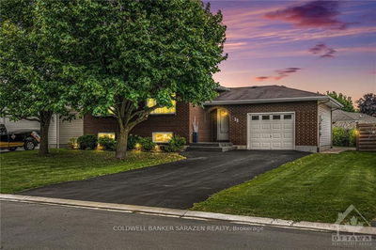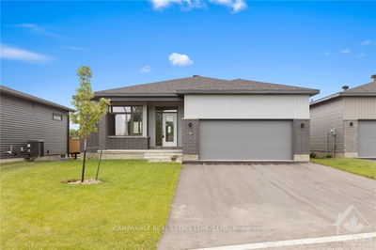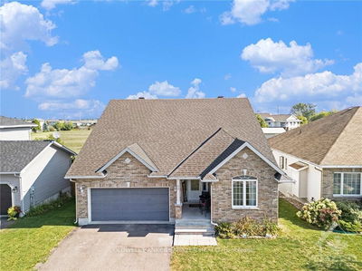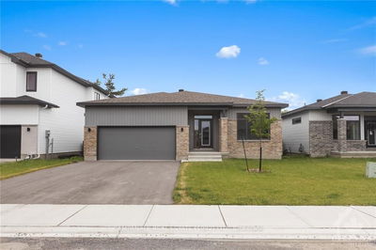Flooring: Tile, Flooring: Laminate, Welcome to this 3+1 bungalow, featuring a sunlit, open-concept design with large windows that fill the living spaces with natural light. The standout kitchen boasts premium appliances, custom cabinetry, and a spacious island. Throughout the home, you'll appreciate the thoughtful upgrades and tasteful design choices that enhance its appeal. Elegant finishes, modern fixtures, and refined details contribute to a sophisticated yet inviting atmosphere. The well-sized bedrooms provide ample closet space, with the primary suite offering a luxurious ensuite and walk-in closet. The partially finished lower level adds value with an office, a fourth bedroom, a recreation room, and a roughed-in third bathroom. An oversized garage with high ceilings and ample storage making it ideal for hobbyists or families needing extra room for gear or additional items. Set on a large lot, there's plenty of space for outdoor activities in a tranquil neighbourhood.
부동산 특징
- 등록 날짜: Friday, September 06, 2024
- 가상 투어: View Virtual Tour for 215 OWEN LUCAS Street
- 도시: McNab/Braeside
- 이웃/동네: 551 - Mcnab/Braeside Twps
- 전체 주소: 215 OWEN LUCAS Street, McNab/Braeside, K7S 3G8, Ontario, Canada
- 거실: Main
- 주방: Main
- 리스팅 중개사: Keller Williams Integrity Realty - Disclaimer: The information contained in this listing has not been verified by Keller Williams Integrity Realty and should be verified by the buyer.

