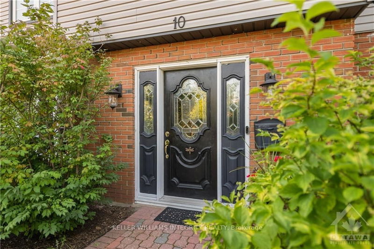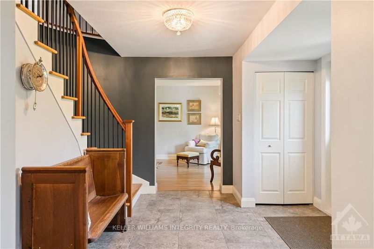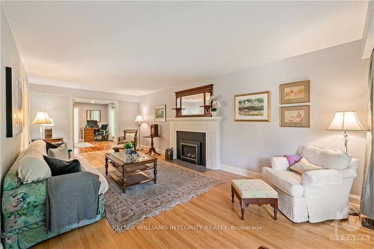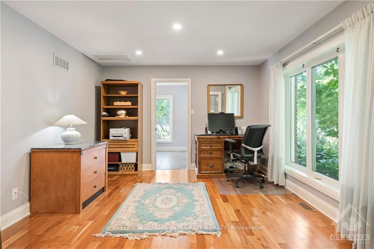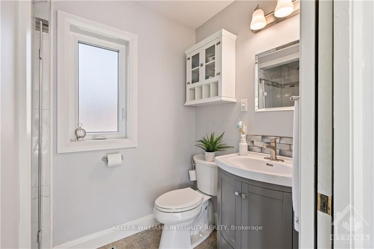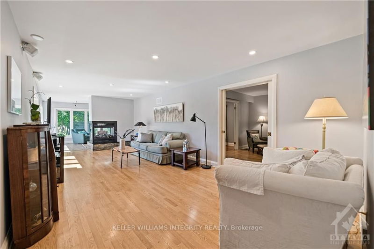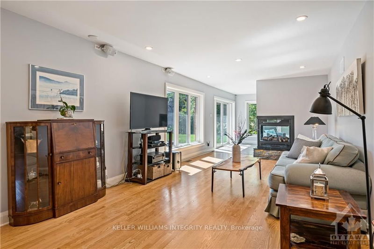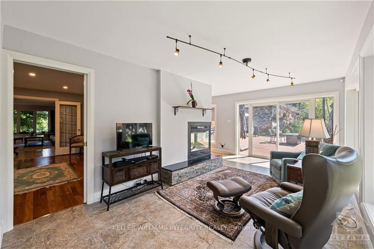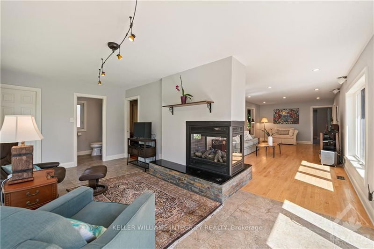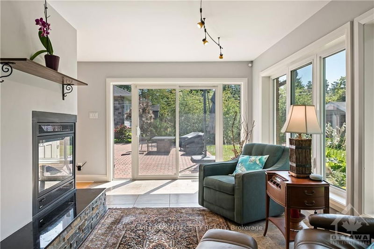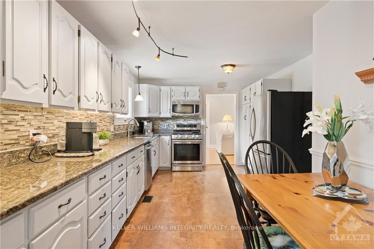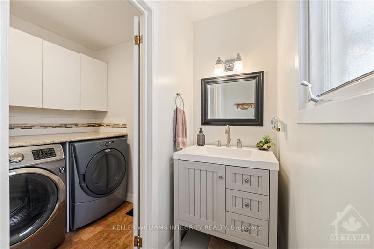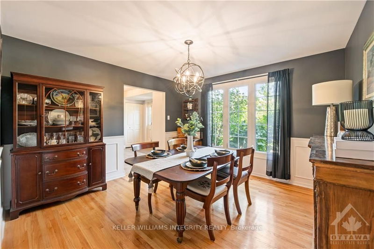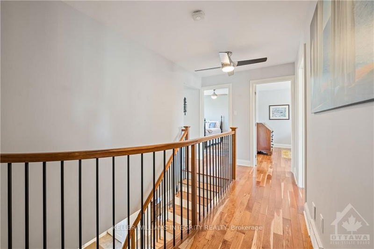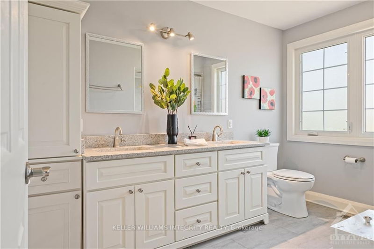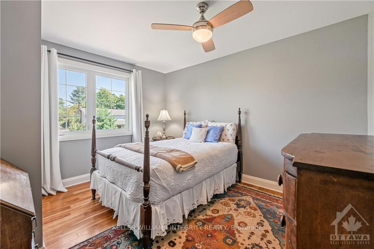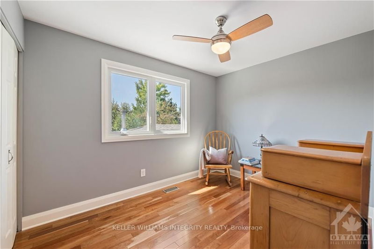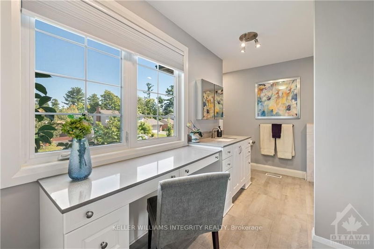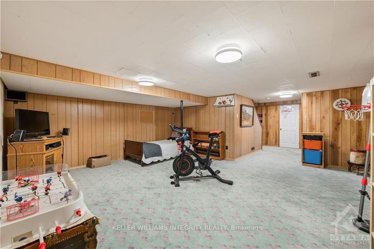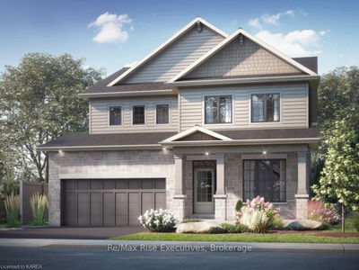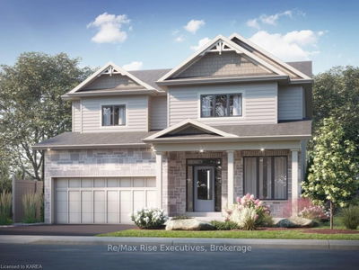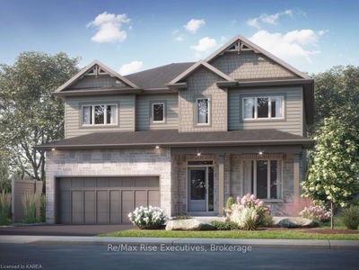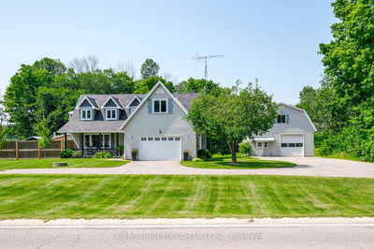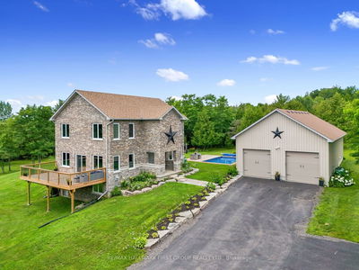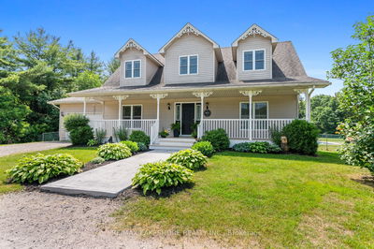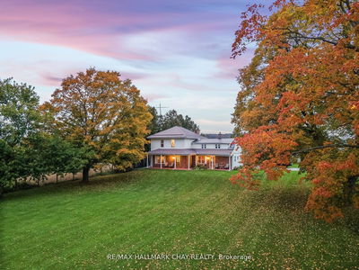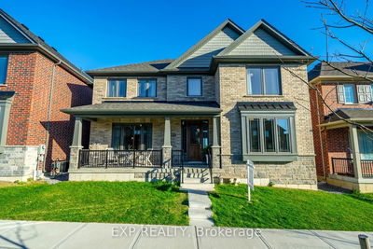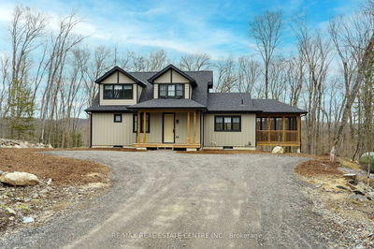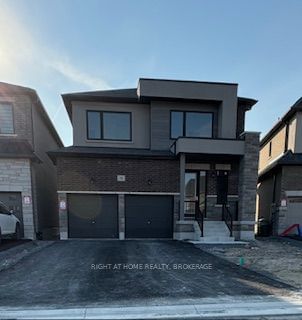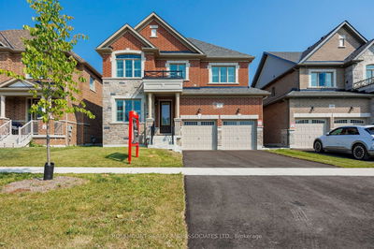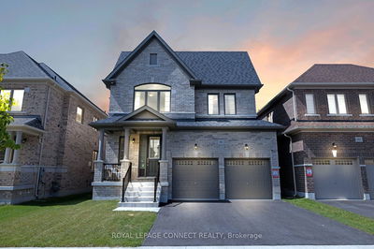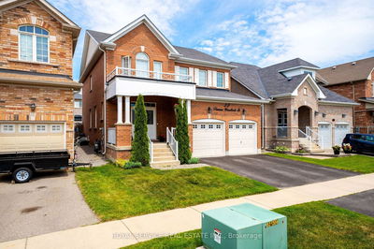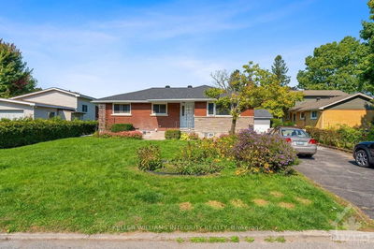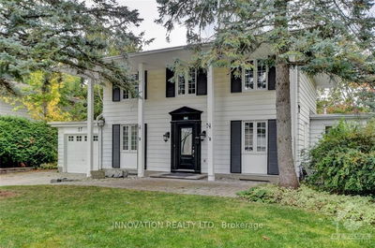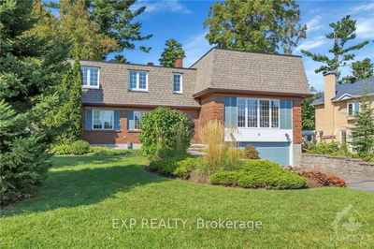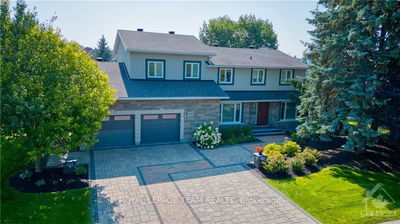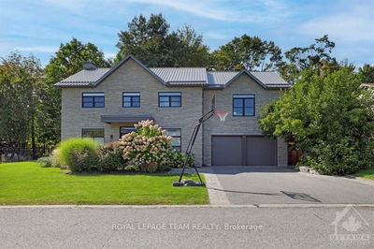Flooring: Cushion, Nestled in the amazing community of Arlington Woods, this stunning and renovated home offers the perfect blend of luxury and comfort. With over 3,000 sq ft of living space, 4 beds & 4 baths & main floor office, this home boasts high-end finishes throughout. The large kitchen offers plenty of counter and cupboard space, including granite countertops. Enjoy 9-ft ceilings and hardwood flooring on main and upper levels plus two remote controlled fireplaces. Situated on a huge ~ 75' x 120' lot, there's ample space for entertaining and outdoor activities. A bright sunroom invites you to relax, while the hot tub provides the ultimate in outdoor living. The home is located near the scenic Greenbelt and Bruce Pit, perfect for outdoor enthusiasts. Enjoy easy access to parks, recreation, schools and shopping. Whether you're hosting friends or enjoying quiet evenings, this home is designed to meet your every need. Don't miss your chance to live in one of Ottawa's most sought-after communities!, Flooring: Hardwood, Flooring: Ceramic
부동산 특징
- 등록 날짜: Tuesday, October 15, 2024
- 가상 투어: View Virtual Tour for 10 RIVERBROOK Road
- 도시: South of Baseline to Knoxdale
- 이웃/동네: 7605 - Arlington Woods
- 중요 교차로: Greenbank to Bellman to McClellan to Riverbrook
- 전체 주소: 10 RIVERBROOK Road, South of Baseline to Knoxdale, K2H 7W6, Ontario, Canada
- 거실: Main
- 가족실: Main
- 주방: Main
- 리스팅 중개사: Keller Williams Integrity Realty - Disclaimer: The information contained in this listing has not been verified by Keller Williams Integrity Realty and should be verified by the buyer.



