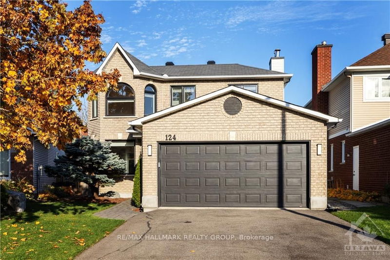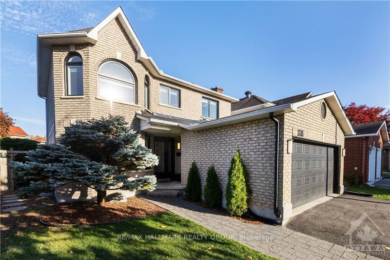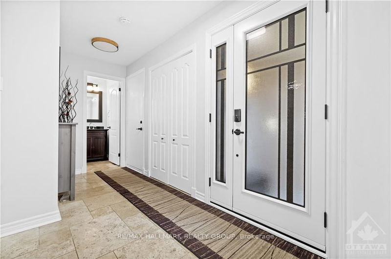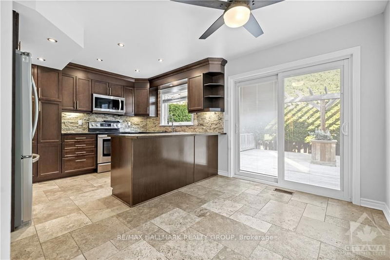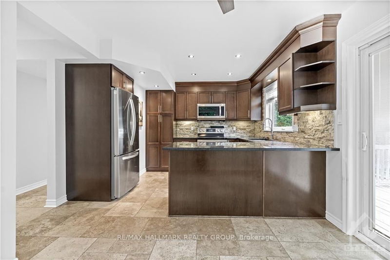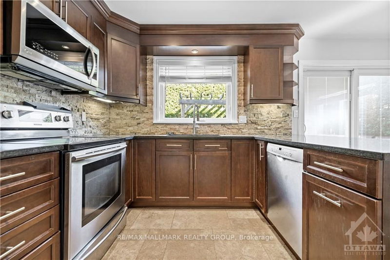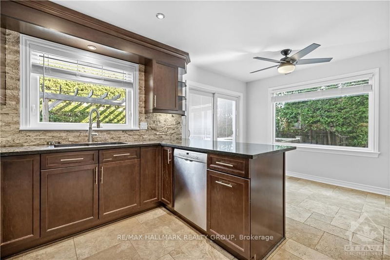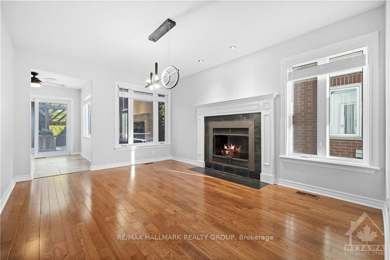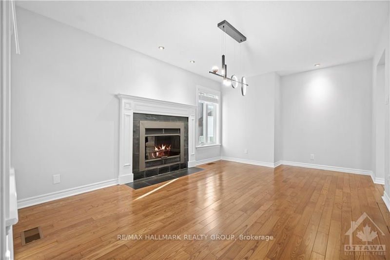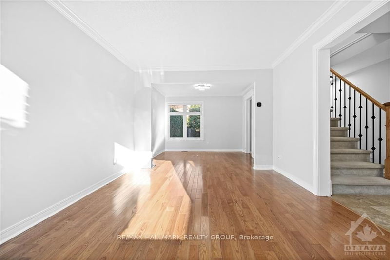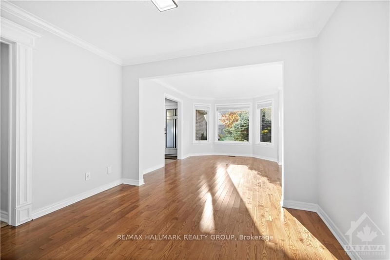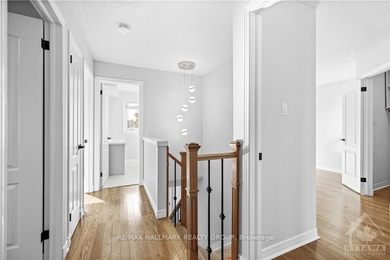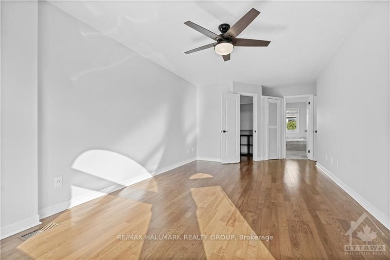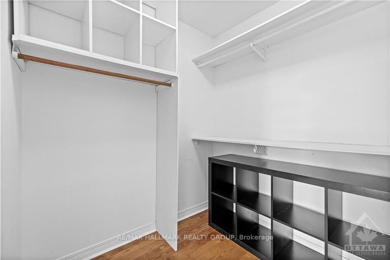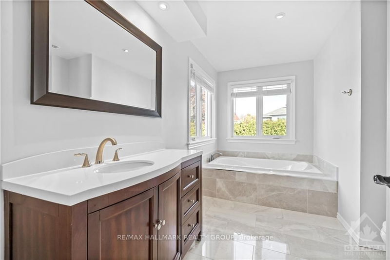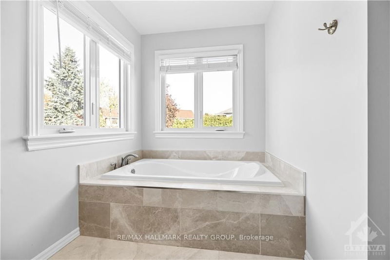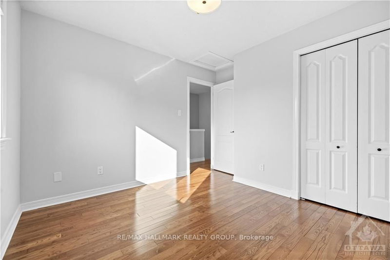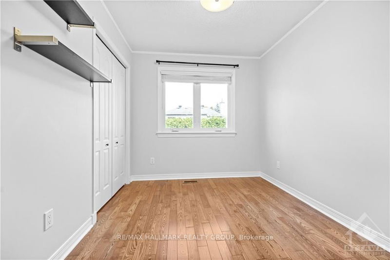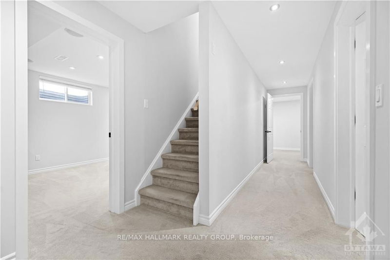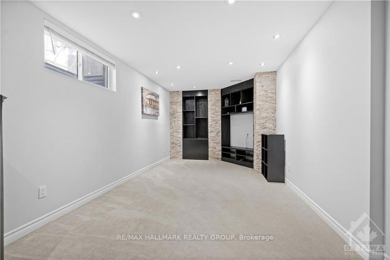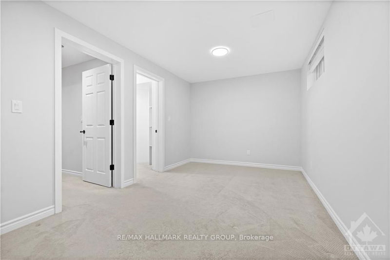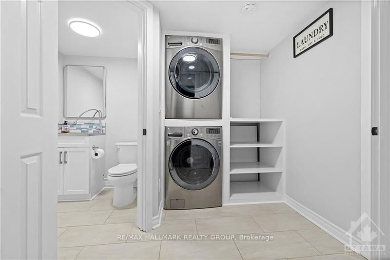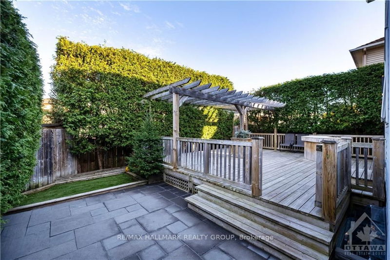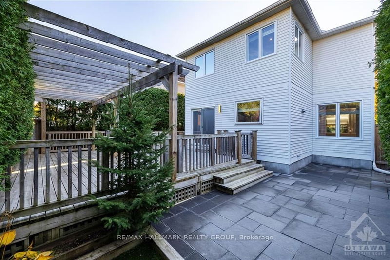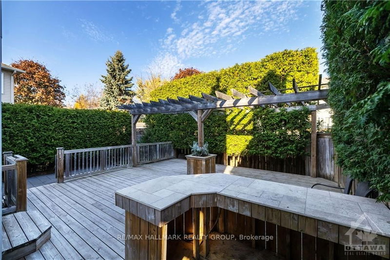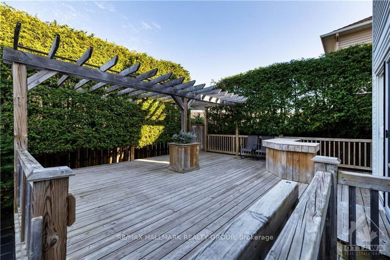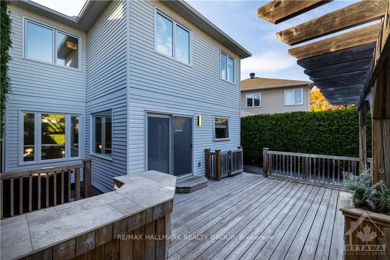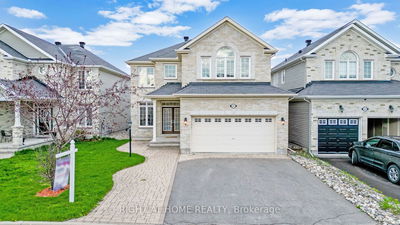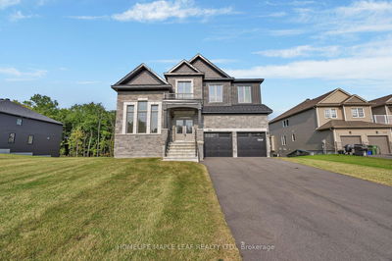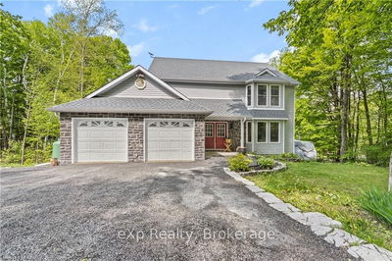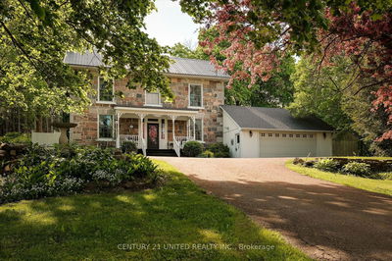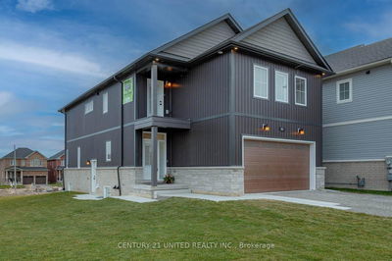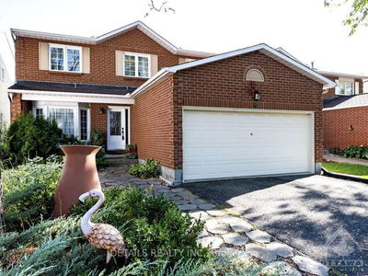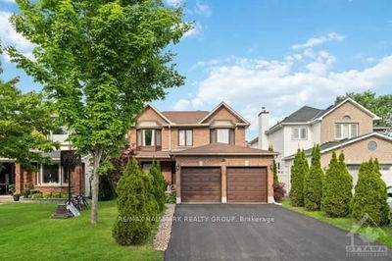Flooring: Tile, Welcome to 124 Sai Crescent - situated in Family/Nature oriented Hunt Club Park, steps to public transit, schools & nature trails ! This impeccably maintained, 4 + 1 Bedroom home features a fantastic floor plan & boasts a stunning kitchen w/ an abundance of cupboards/counter space (granite), high-end S/S appliances, separate eating area & pot lights throughout. Main level features a formal living/dining room w/ separate main level fam room (w/ wood burning FP). Gleaming HW flooring throughout main & upper level! The 2nd level features a large primary bedroom w/ separate walk-in closet & a luxurious 4 pc ensuite bath. 3 additional generous sized bedrooms all w/ plenty of closet space. The lower level features a professionally finished rec room w/ 5th bedroom w/walk-in. Enjoy your summers in your PRIVATE backyard w/oversized deck featuring a built in bar! NEW Heat Pump (Dec 2023) w/ 10 year parts/3year labour warranty), New front door/windows (2023). Freshly painted. Stunning home., Flooring: Hardwood, Flooring: Carpet Wall To Wall
부동산 특징
- 등록 날짜: Wednesday, October 23, 2024
- 가상 투어: View Virtual Tour for 124 SAI Crescent
- 도시: Hunt Club - South Keys and Area
- 이웃/동네: 3808 - Hunt Club Park
- 중요 교차로: From Hunt Club Road, North on Blohm Drive, Right on Sai Crescent.
- 전체 주소: 124 SAI Crescent, Hunt Club - South Keys and Area, K1G 5P1, Ontario, Canada
- 거실: Main
- 가족실: Main
- 주방: Main
- 리스팅 중개사: Re/Max Hallmark Realty Group - Disclaimer: The information contained in this listing has not been verified by Re/Max Hallmark Realty Group and should be verified by the buyer.

