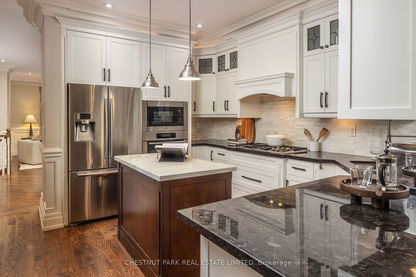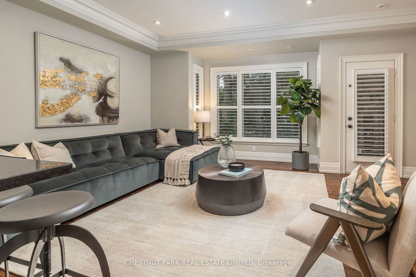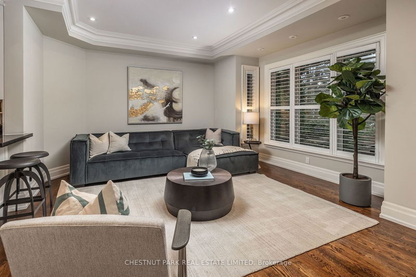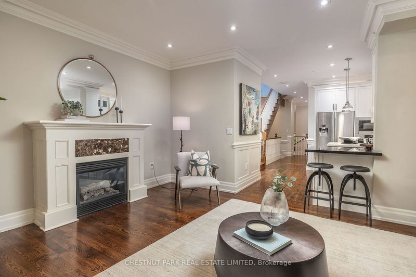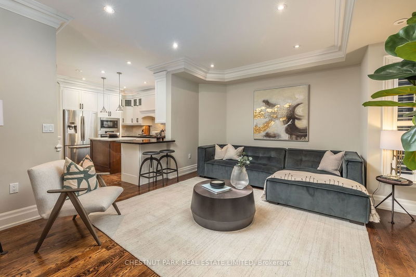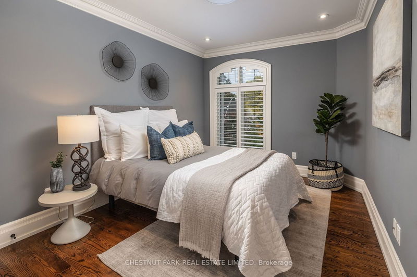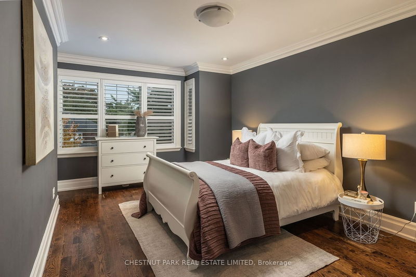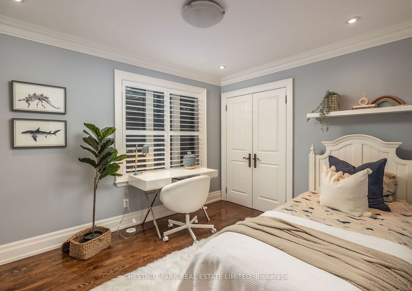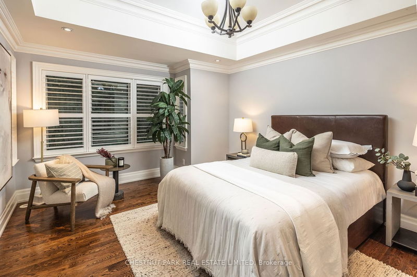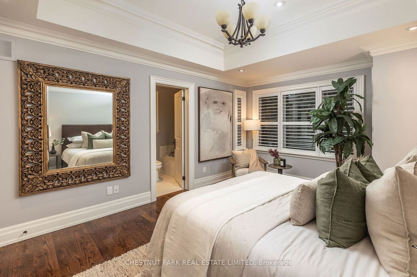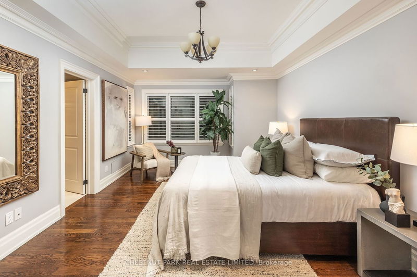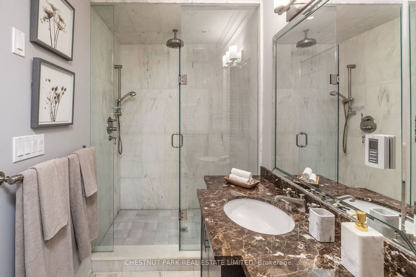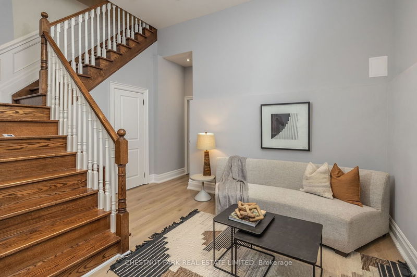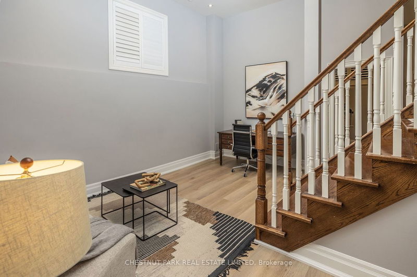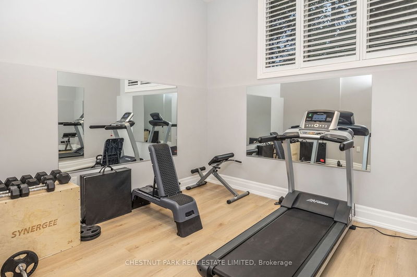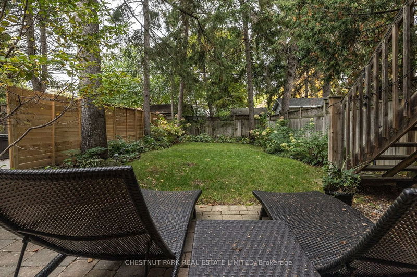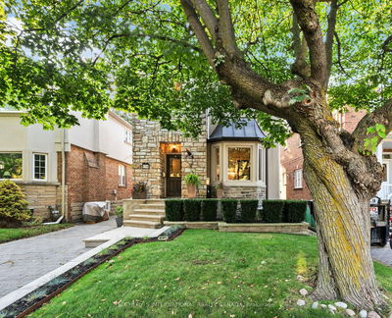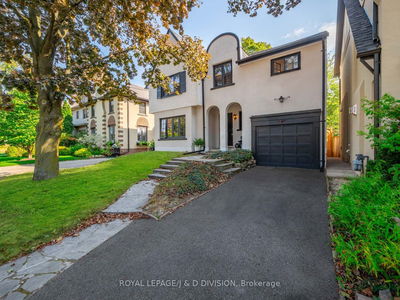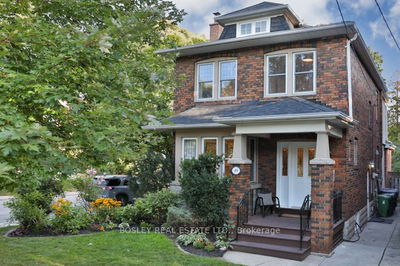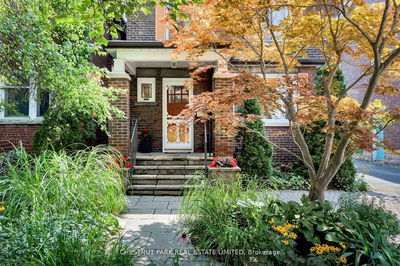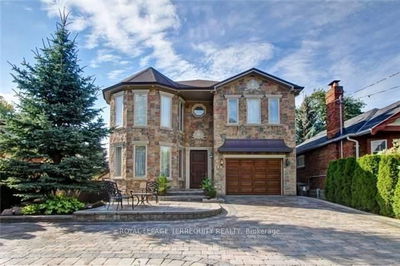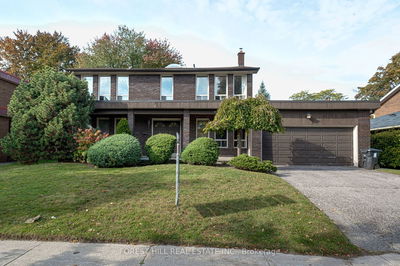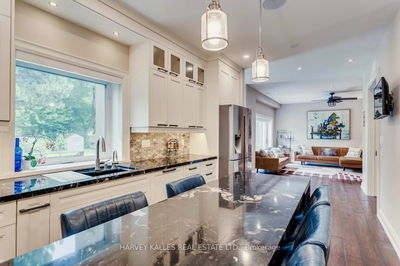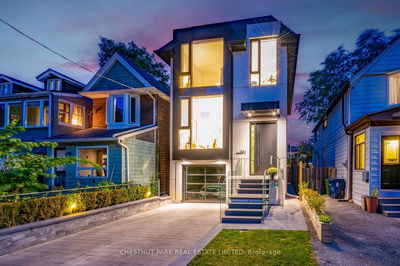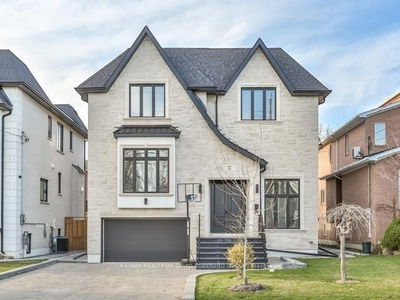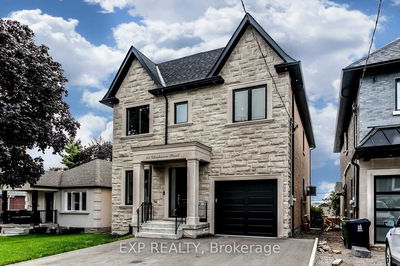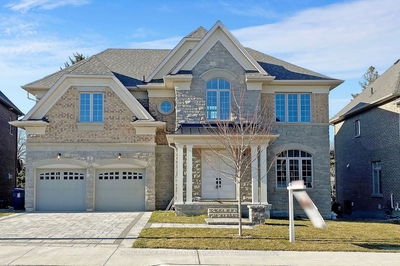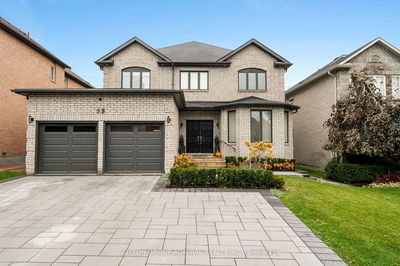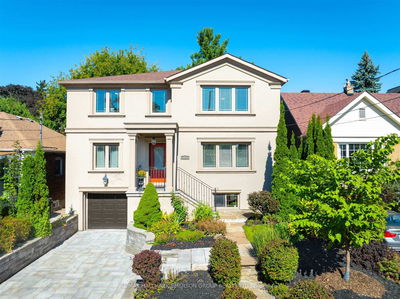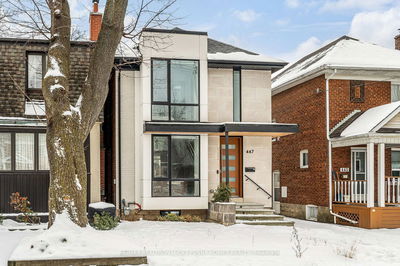Beautiful residence in Davisville! This custom home epitomizes warmth & elegance with exquisite raised wainscotting, deep baseboards & cornices & 9' ceilings. Main level boasts a spacious living & dining room, centrally appointed kitchen w high end appliances including Miele, Wolf & marble island that flows to a wonderful family room with gas fireplace & walk-out access to private, fenced in landscaped yard w patio. Upstairs, a primary suite with vaulted ceiling & marble ensuite along with 3 additional sizeable bedrooms w bathroom with heated flooring! The 2nd floor also features a large light/bright skylight with retractable covering. The lower level presents a recreation/family room/office area with a spacious guest room or gym with soaring 12' ceilings making if feel exceptionally light and spacious. Additional 3 piece with shower & heated flooring. Laundry with LG appliances. Situated minutes from Maurice Cody jr ps, TTC, diverse shops, dining, recreation, parks & more.
부동산 특징
- 등록 날짜: Tuesday, November 07, 2023
- 도시: Toronto
- 이웃/동네: Mount Pleasant East
- 중요 교차로: Bayview & Eglinton
- 거실: Combined W/Dining, Bay Window, Hardwood Floor
- 주방: Granite Counter, Centre Island, Stainless Steel Appl
- 가족실: Gas Fireplace, W/O To Deck, Hardwood Floor
- 리스팅 중개사: Chestnut Park Real Estate Limited - Disclaimer: The information contained in this listing has not been verified by Chestnut Park Real Estate Limited and should be verified by the buyer.







