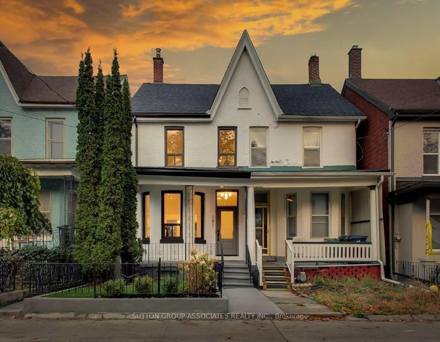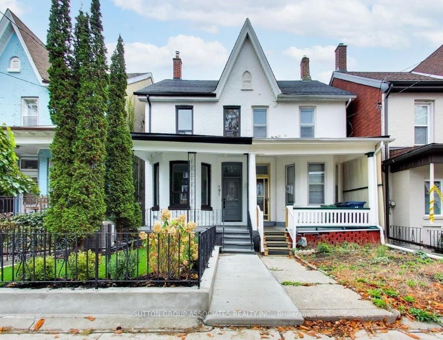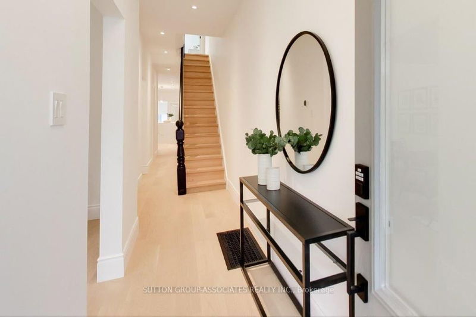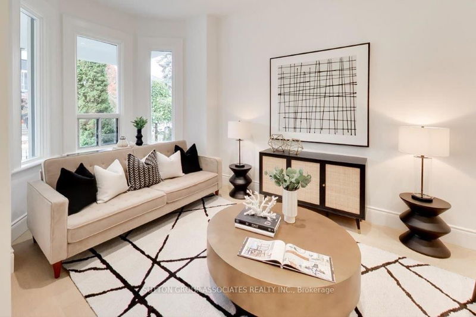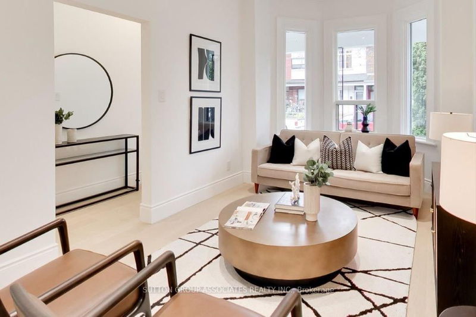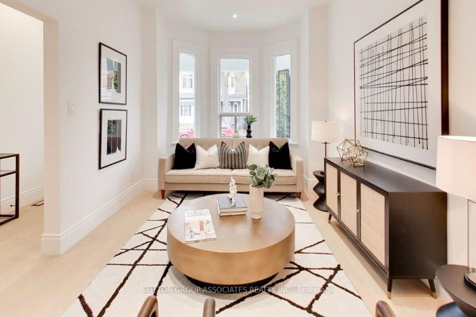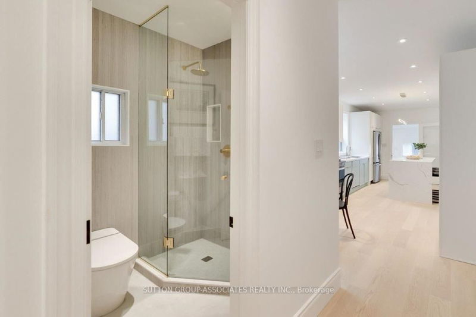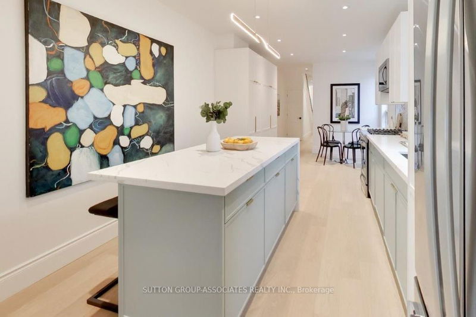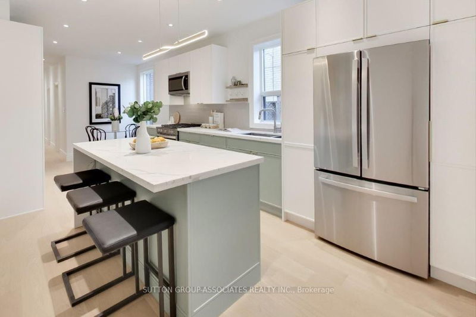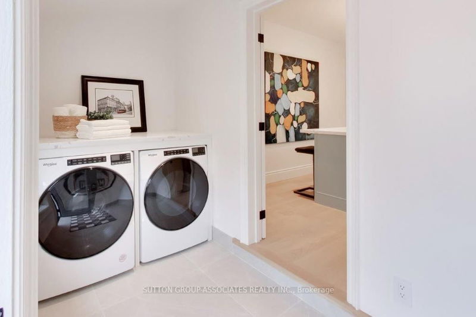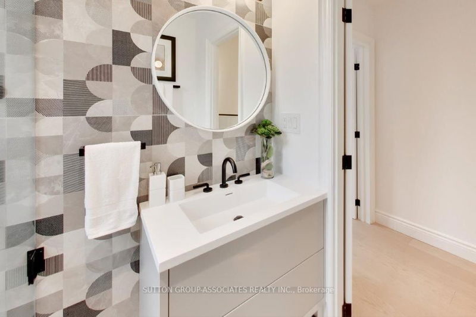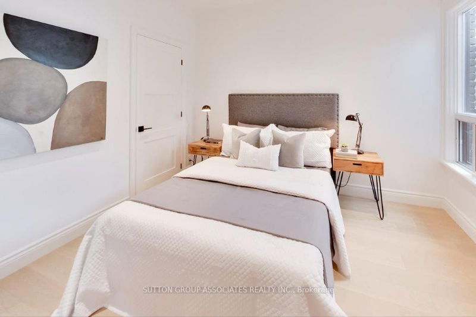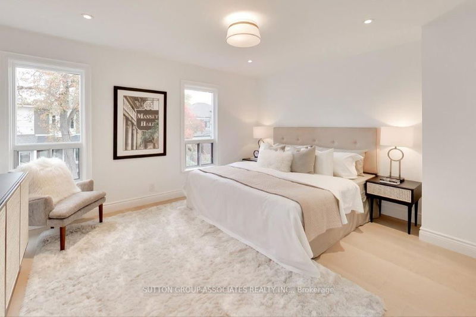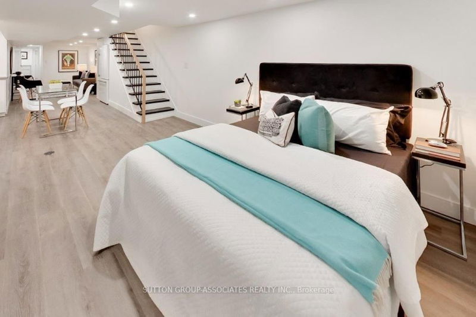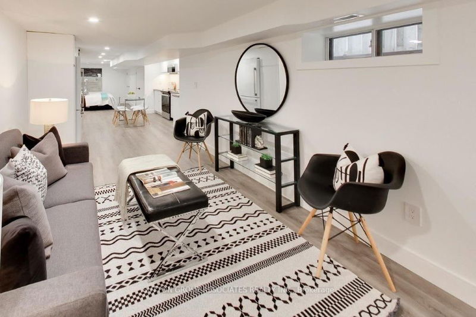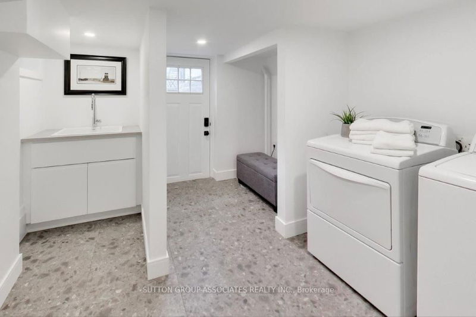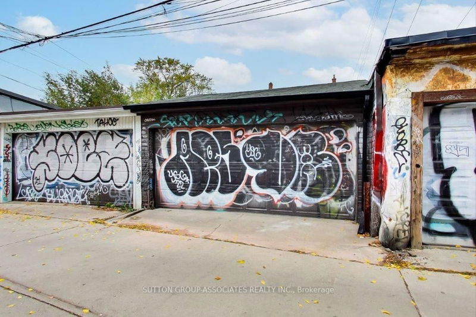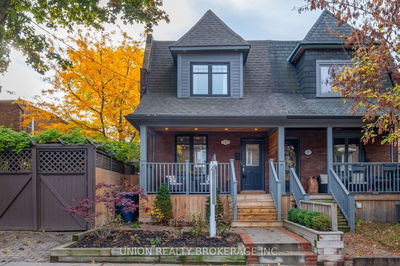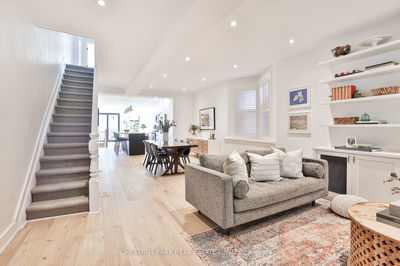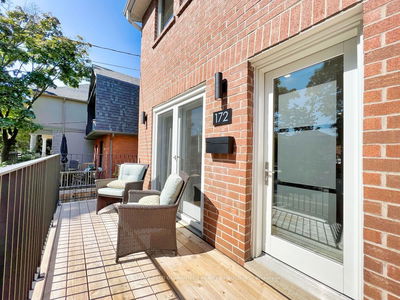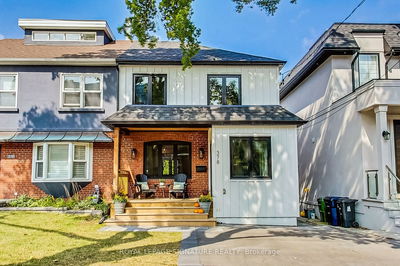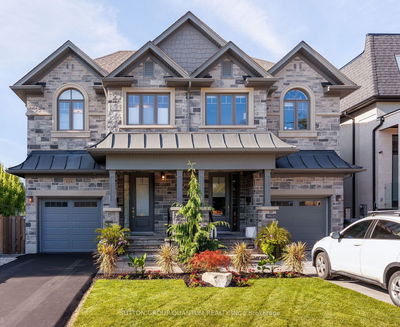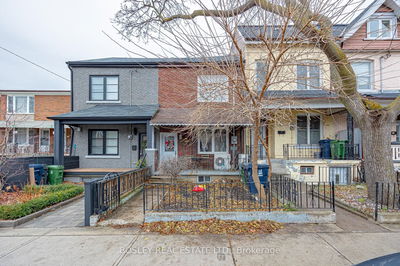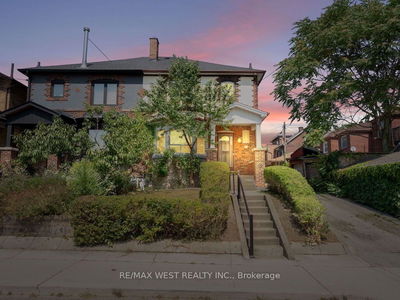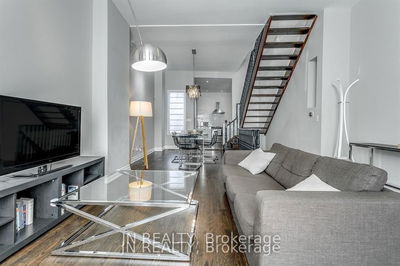Step into a world where Victorian charm meets modern urban living in Little Italy. Close to iconic landmarks like Cafe Diplomatico, Lambo's Deli, La Palma, Bar Isabel & Bar Raval. Come live your best life here! The zen-like main floor boasts soaring 9 1/2 foot ceilings, perfect for hosting relaxed gatherings. A highlight of the home is the chef's kitchen featuring a quartz waterfall counter offering ample prep room, a breakfast bar, and a wall of cabinetry for storage & an oversized primary bedroom too. The complete 900 sq ft lower level offers rental income, if desired, but the true bonus is the double car garage, which could transform into a 2-storey, 921-sq-ft laneway house for a family member or a unique investment opportunity. And the future upside is the ability to expand your sleeping quarters over the kitchen area. Walk your dog in Trinity Bellwoods, explore the shops of Kensington Market, or meander to College/Dundas for an abundance of culinary experiences.
부동산 특징
- 등록 날짜: Monday, November 13, 2023
- 도시: Toronto
- 이웃/동네: Trinity-Bellwoods
- 중요 교차로: Bathurst And Dundas
- 전체 주소: 191 Markham Street, Toronto, M6J 2G7, Ontario, Canada
- 거실: Hardwood Floor, O/Looks Dining, Bay Window
- 주방: Quartz Counter, Stainless Steel Appl, Breakfast Bar
- 거실: Laminate, Open Concept, Above Grade Window
- 주방: Combined W/Dining, Open Concept, Quartz Counter
- 리스팅 중개사: Sutton Group-Associates Realty Inc. - Disclaimer: The information contained in this listing has not been verified by Sutton Group-Associates Realty Inc. and should be verified by the buyer.

