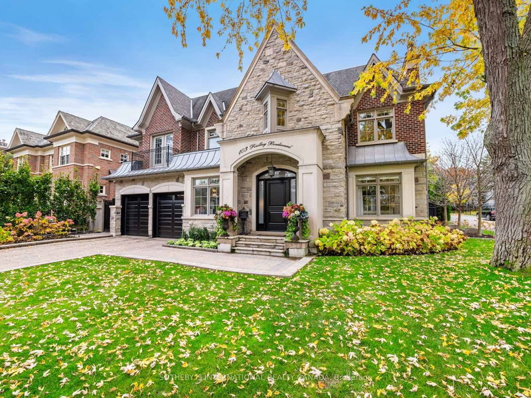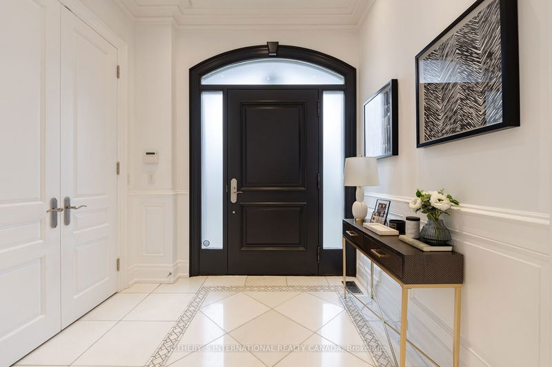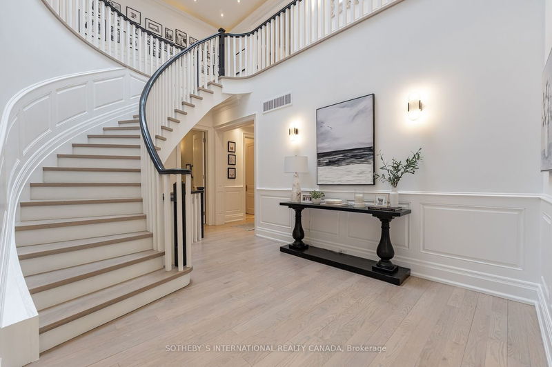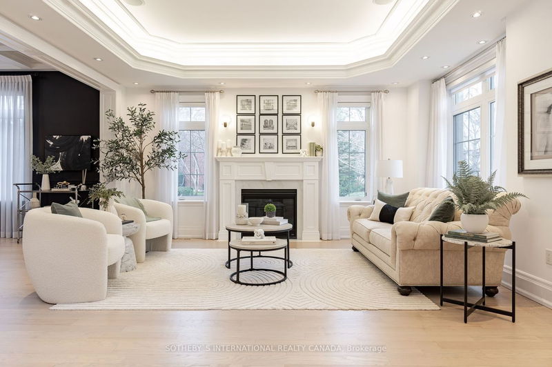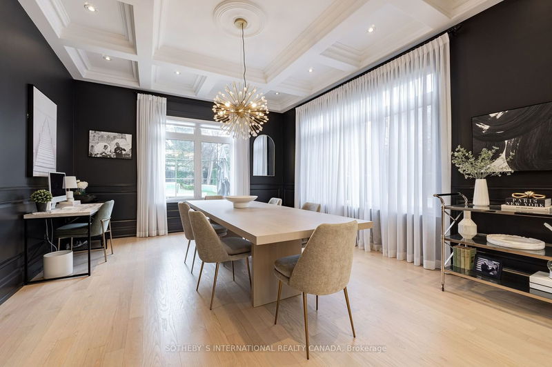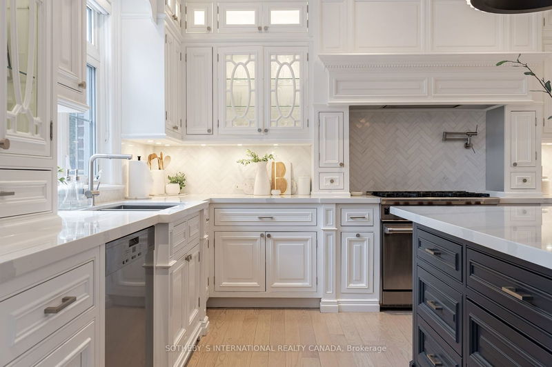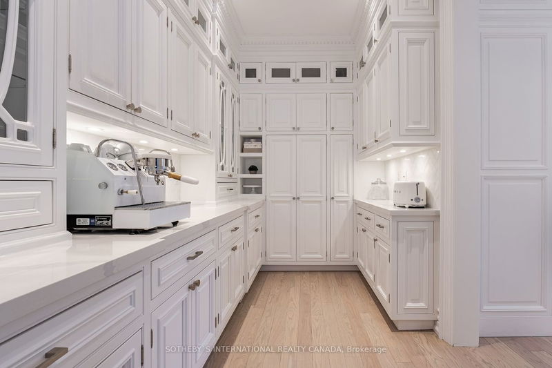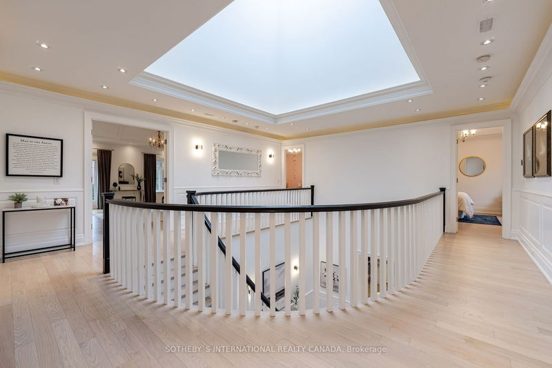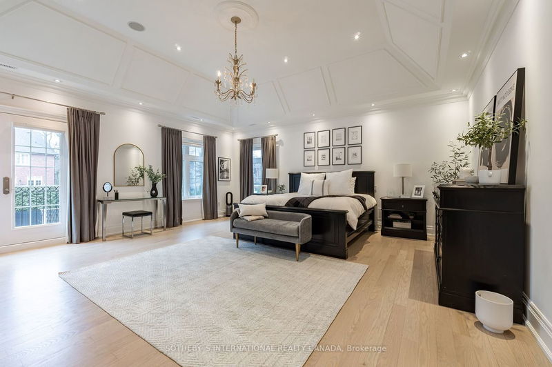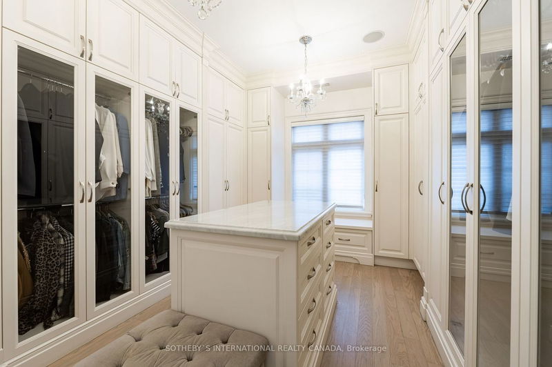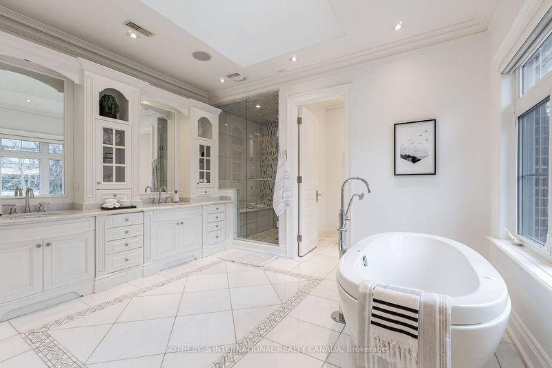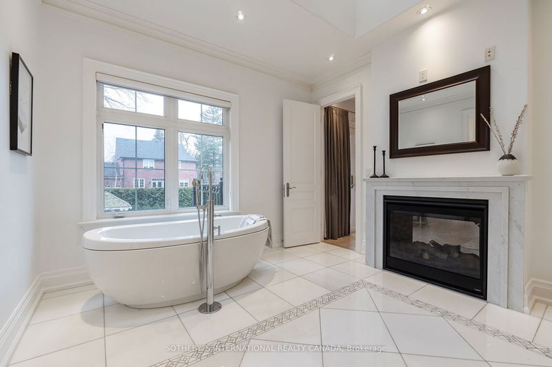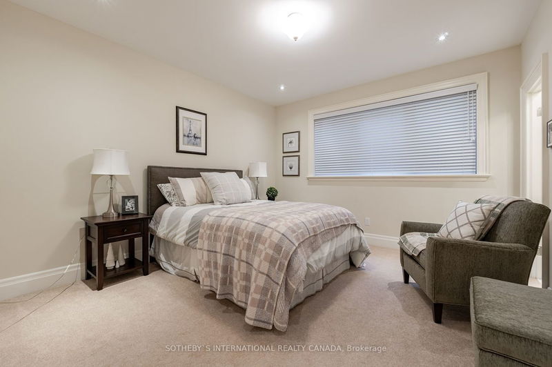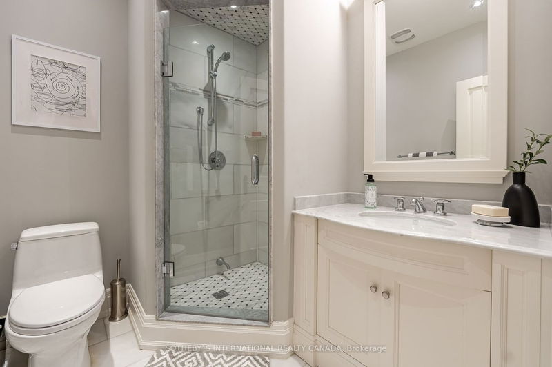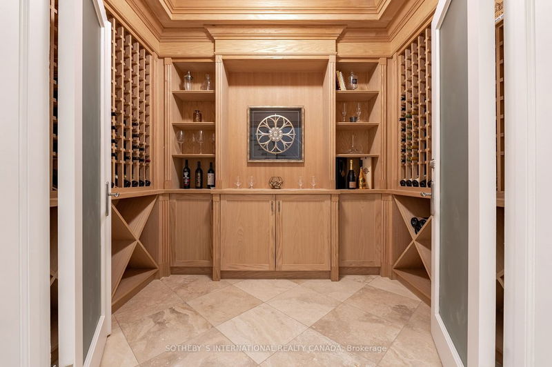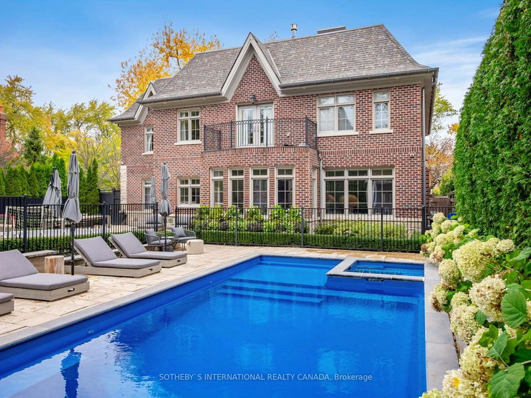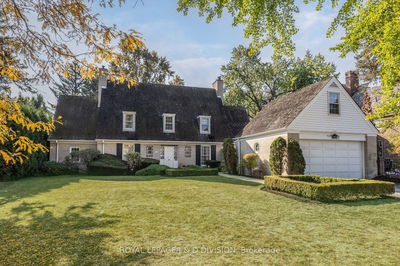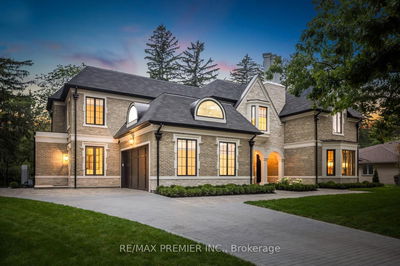Welcome to 103 Ridley Blvd, seamlessly blending timeless elegance with modern luxury. This remarkable home was built in 2013 and renovated to perfection in 2021. It boasts a captivating brick and stone exterior, complemented by intricate coated copper detailing, setting the tone for sophistication and durability. Situated on an extra wide 67.21'x147.50' corner lot with an abundance of natural light on three sides, this property offers a unique outdoor experience. The West-facing backyard includes a saltwater pool, hot tub and turf soccer field. The heart of the home lies within the massive kitchen and family room, designed for both daily living and entertaining on a grand scale. The kitchen features top-of-the-line appliances, ample counter space, and a layout that seamlessly connects with the family room and outdoor space, creating a warm and inviting atmosphere. In a city filled with narrow staircases and tiny lots, this property offers a unique opportunity to spread your wings.
부동산 특징
- 등록 날짜: Wednesday, January 31, 2024
- 가상 투어: View Virtual Tour for 103 Ridley Boulevard
- 도시: Toronto
- 이웃/동네: Bedford Park-Nortown
- 중요 교차로: Yonge & Wilson
- 전체 주소: 103 Ridley Boulevard, Toronto, M5M 3L6, Ontario, Canada
- 거실: Hardwood Floor, Fireplace, Combined W/Dining
- 주방: Hardwood Floor, Granite Counter, Pantry
- 가족실: Hardwood Floor, Fireplace, B/I Shelves
- 리스팅 중개사: Sotheby`S International Realty Canada - Disclaimer: The information contained in this listing has not been verified by Sotheby`S International Realty Canada and should be verified by the buyer.

