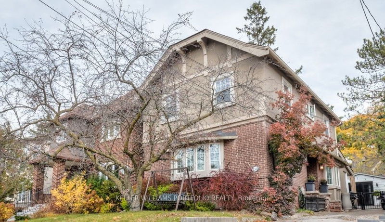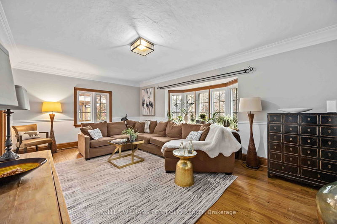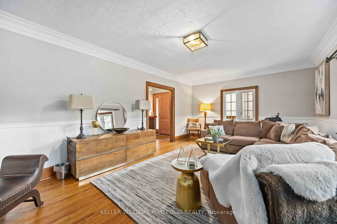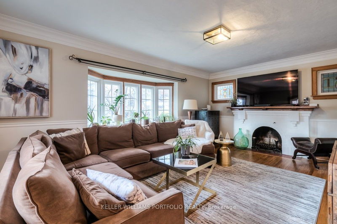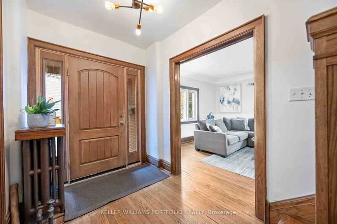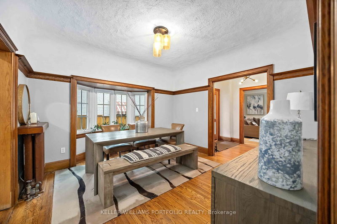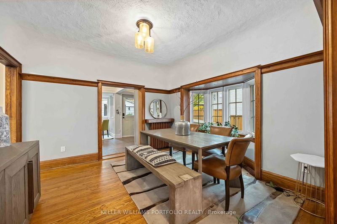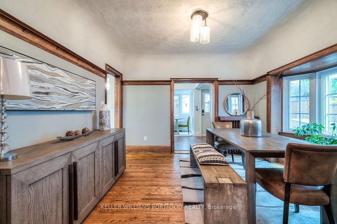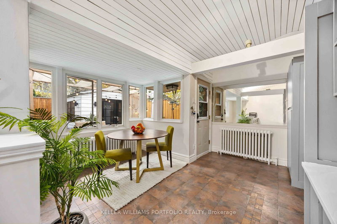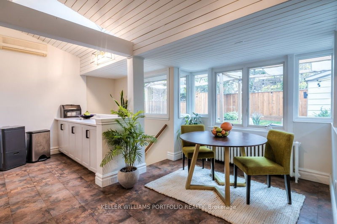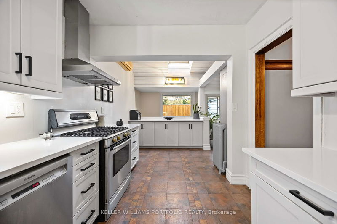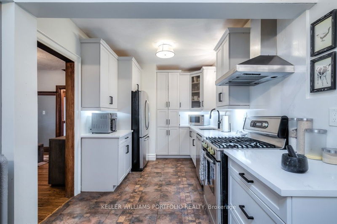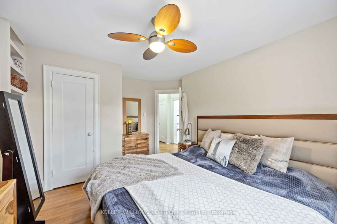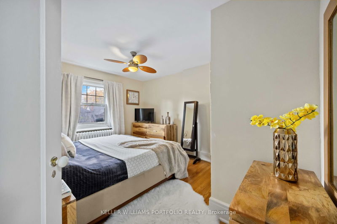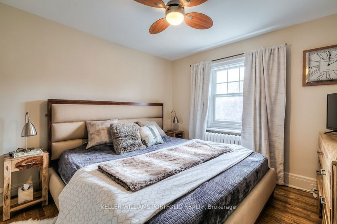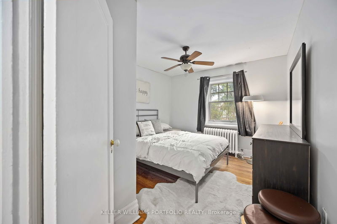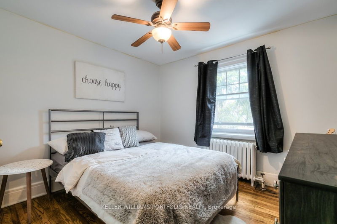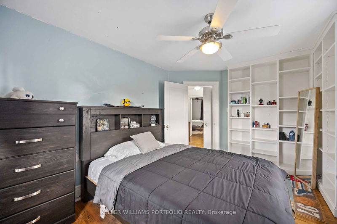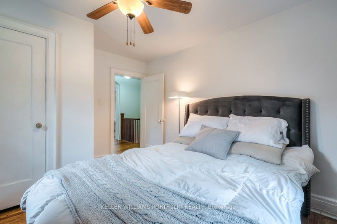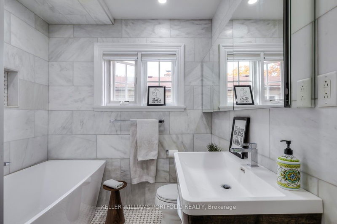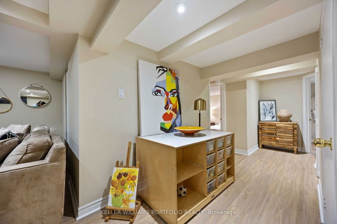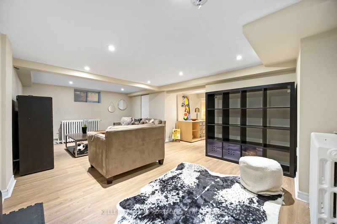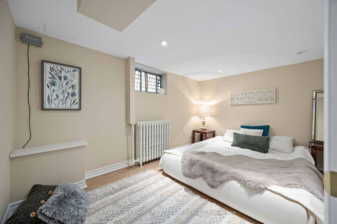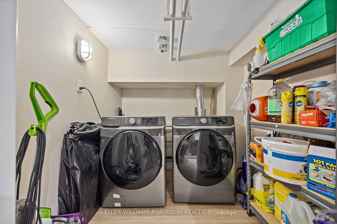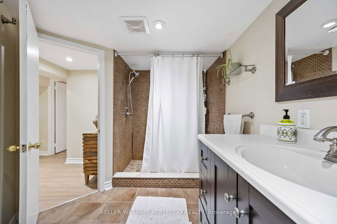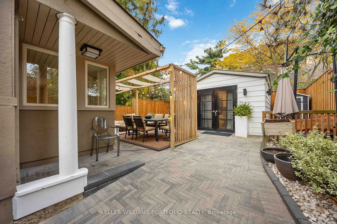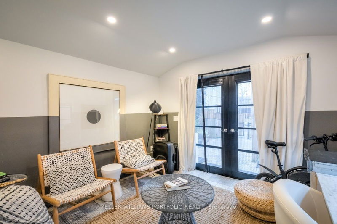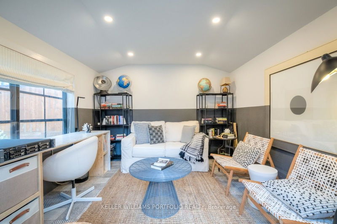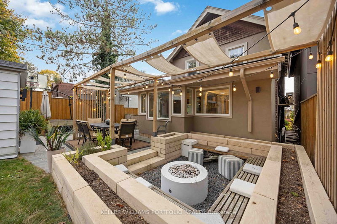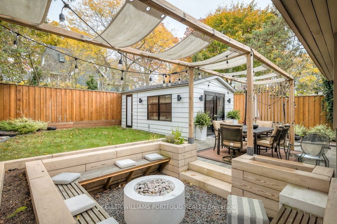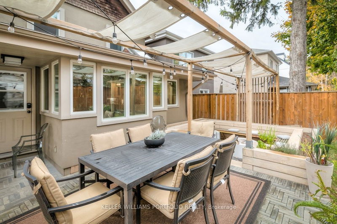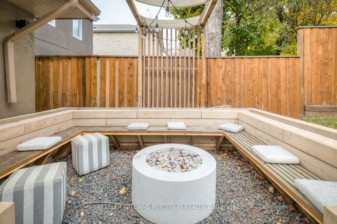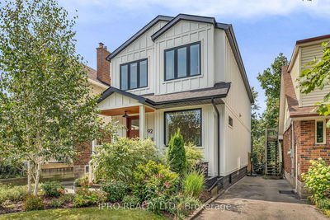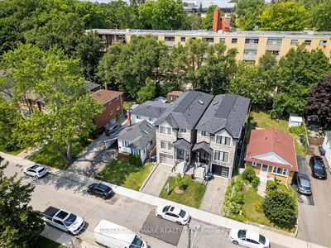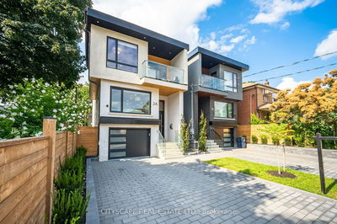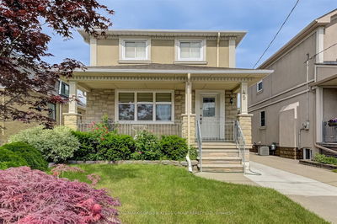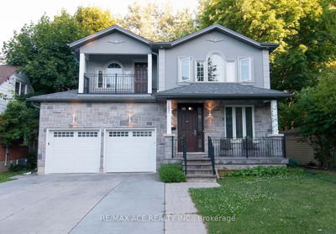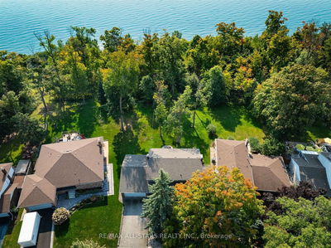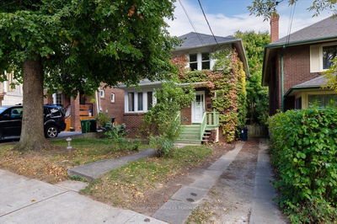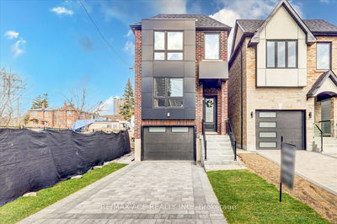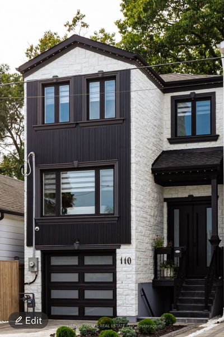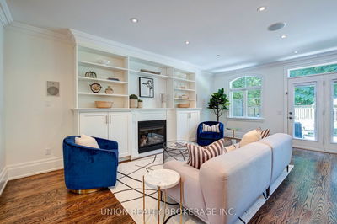Here is where your New Story Begins... This Spacious Detached 2-Storey Family Home with Dedicated 2-Car Parking, Nestled in The Desirable Beach Community, Steps from Sought After Courcelette Elementary School, Boasts 4 +1Bedrooms,Updated Kitchen with Custom Cabinetry Throughout. 3 Renovated Bathrooms, A Backyard Retreat Designed and Featured on HGTV's Backyard Builds that Cannot Be Missed. The Home Features Hardwood Floors, A Grand Family Room with Fireplace, A Great Space For Entertaining and Family Gatherings. The Well Positioned Dining Room Leads into a Bright and Airy Gourmet Kitchen with Quartz Countertops and Breakfast Nook Overlooking A Thoughtfully Designed Backyard Retreat Features a Cozy Urban Cabin for Work, Play, or Recharge. The Garden Patio and Sunk-in Firepit Invites Gatherings with Friends and Family. The Finished Basement with Guest Room and Completely Updated Washroom, offers A Place for Work/Workout/Play or lounge. Easy access to TTC & GO Train , Parks, Community Centers, Arenas, Shops and More...
부동산 특징
- 등록 날짜: Wednesday, November 06, 2024
- 가상 투어: View Virtual Tour for 151 Courcelette Road
- 도시: Toronto
- 이웃/동네: Birchcliffe-Cliffside
- 전체 주소: 151 Courcelette Road, Toronto, M1N 2T1, Ontario, Canada
- 주방: B/I Fridge, B/I Dishwasher, Stainless Steel Appl
- 거실: Bay Window, Hardwood Floor, Fireplace
- 리스팅 중개사: Keller Williams Portfolio Realty - Disclaimer: The information contained in this listing has not been verified by Keller Williams Portfolio Realty and should be verified by the buyer.

