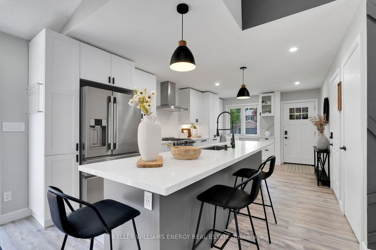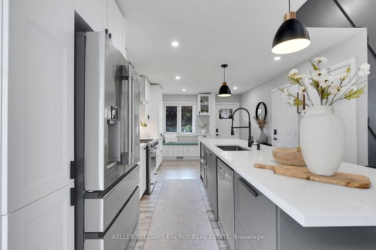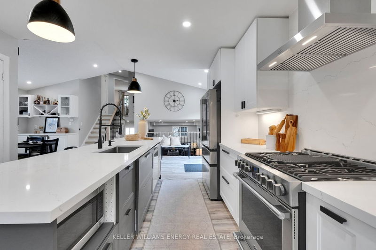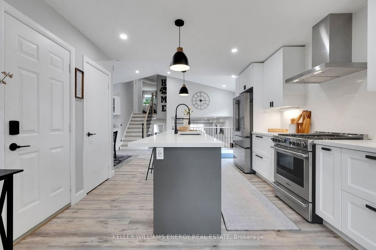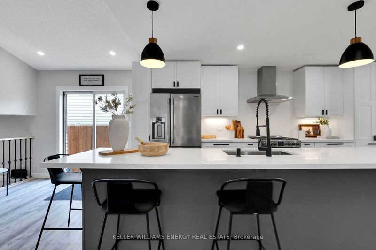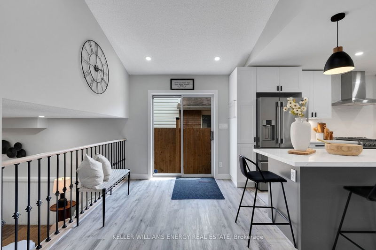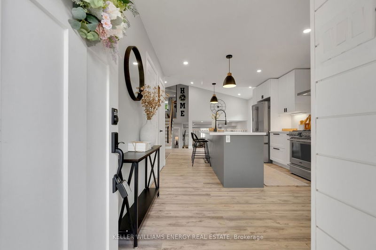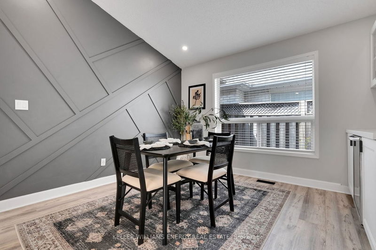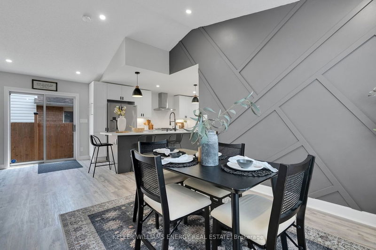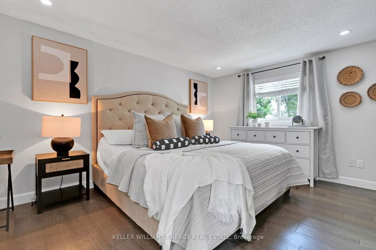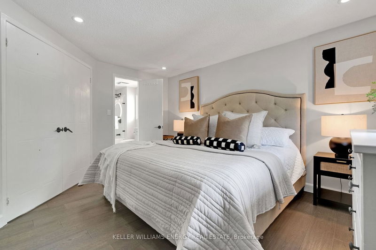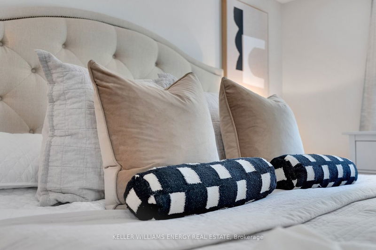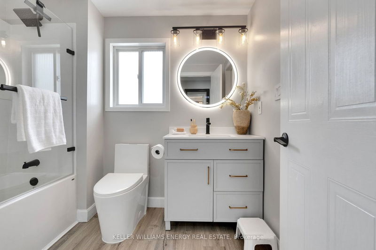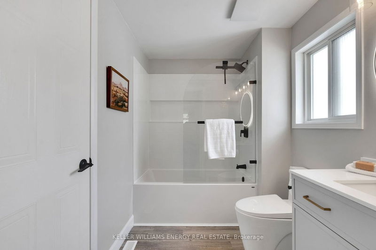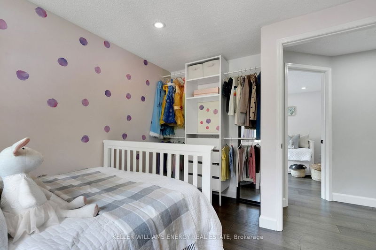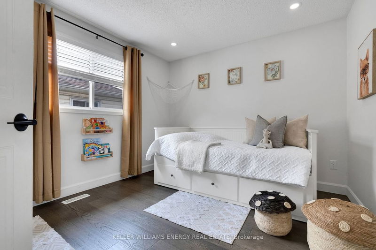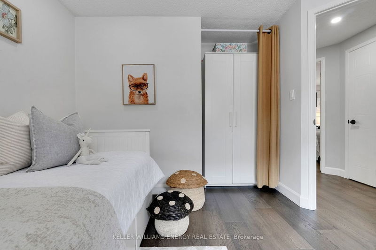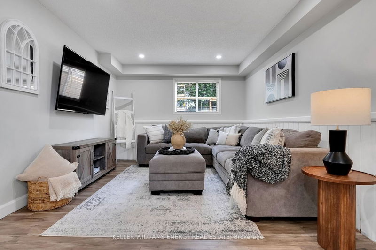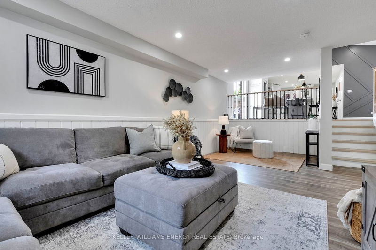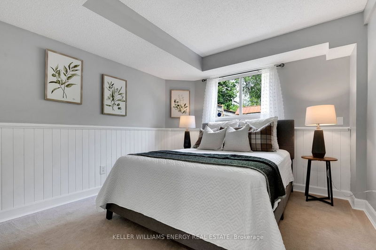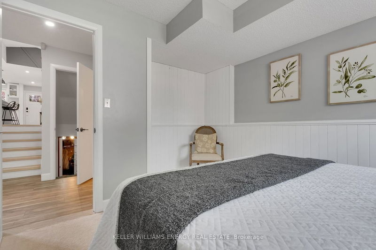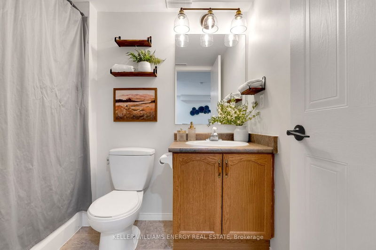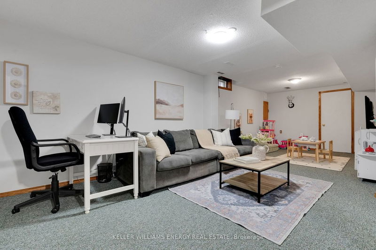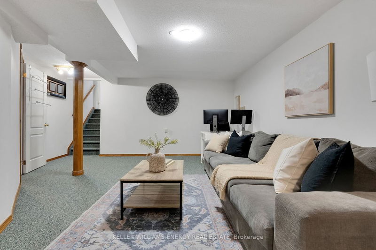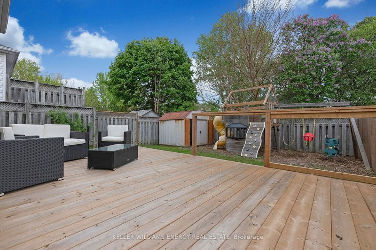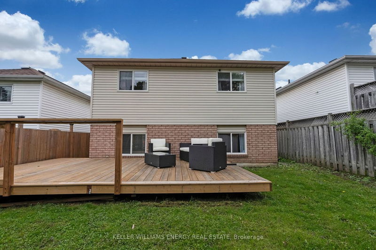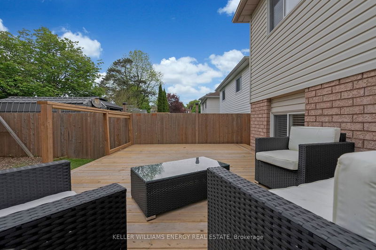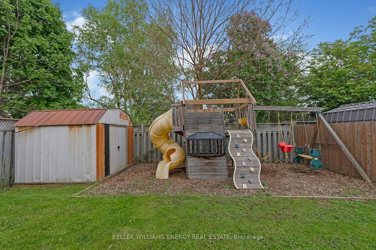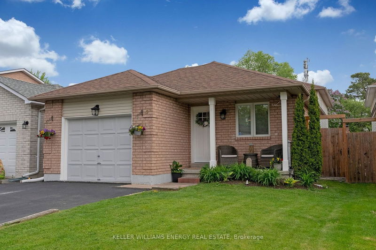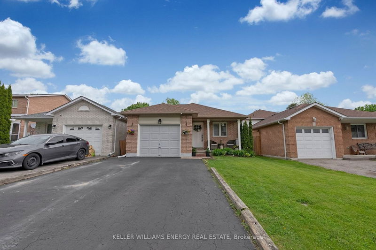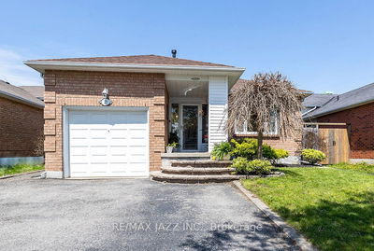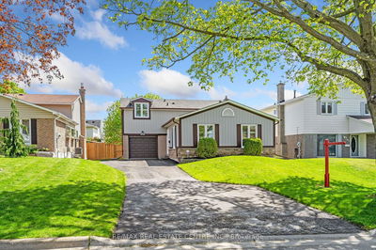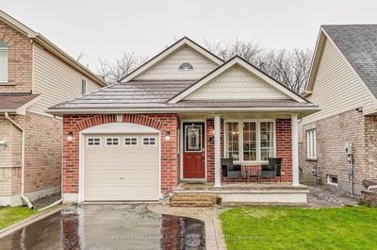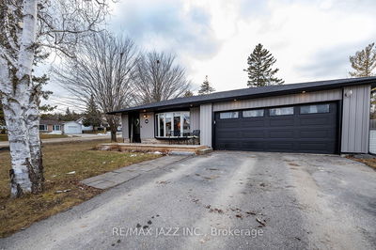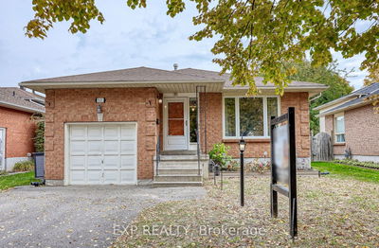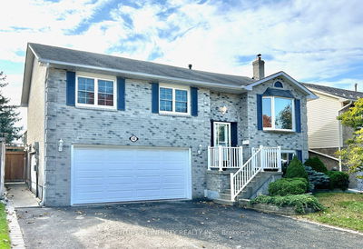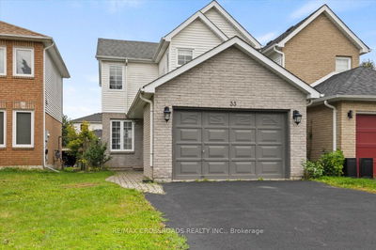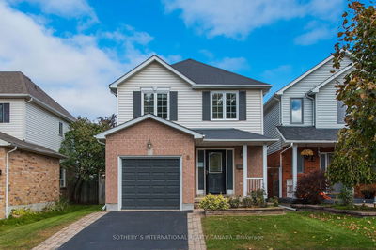Welcome to your next home! Nestled in the charming and friendly family neighbourhood of Courtice, this beautifully renovated four-level backsplit perfectly combines great style, convenience, location, and comfort. Step inside and be greeted by an expansive open-concept layout that seamlessly connects each living space. The heart of this home is undoubtedly the massive kitchen, designed to impress. Featuring an 11-foot island with quartz countertops and a matching backsplash, high-end appliances and ample storage make it both functional and stylish. Soaring cathedral ceilings in adjacent dining room add a touch of grandeur, and the built-in bar area is perfect for entertaining, or unwinding after a long week. Main floor overlooks the large, cozy family room and versatile fourth bedroom, which can serve as a guest suite, home office or playroom, to suit your lifestyle. Upstairs you will find a tastefully updated bathroom, and three well-appointed bedrooms. Don't miss your chance to own this spectacular home!
부동산 특징
- 등록 날짜: Thursday, May 23, 2024
- 가상 투어: View Virtual Tour for 9 Bushford Street
- 도시: Clarington
- 이웃/동네: Courtice
- 전체 주소: 9 Bushford Street, Clarington, L1E 2Z8, Ontario, Canada
- 주방: Centre Island, Stainless Steel Appl, Quartz Counter
- 가족실: O/Looks Dining, Vinyl Floor, Pot Lights
- 리스팅 중개사: Keller Williams Energy Real Estate - Disclaimer: The information contained in this listing has not been verified by Keller Williams Energy Real Estate and should be verified by the buyer.

