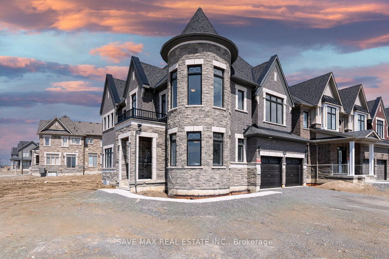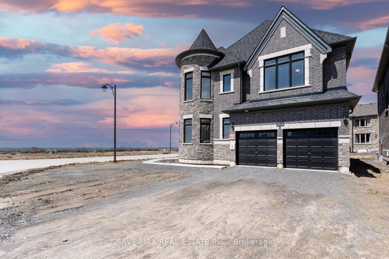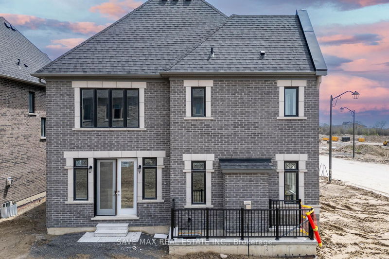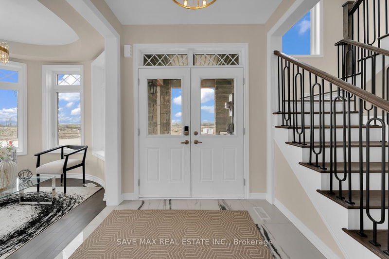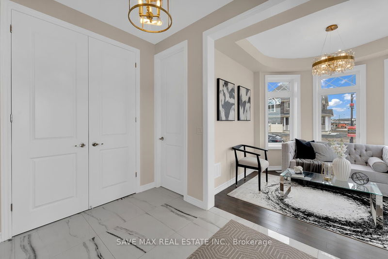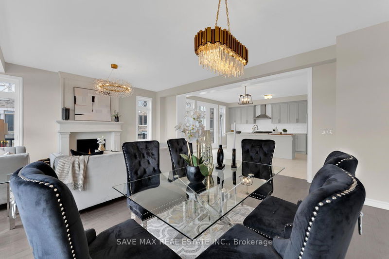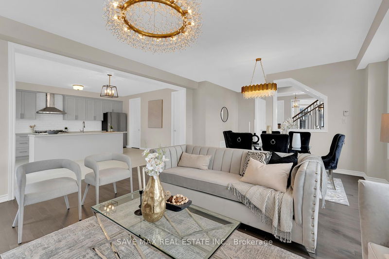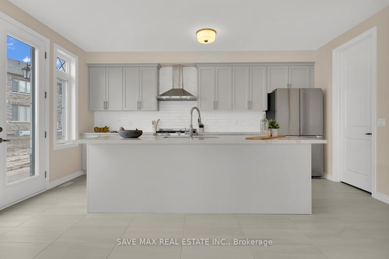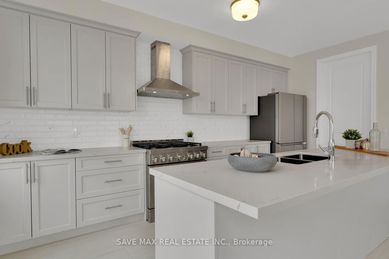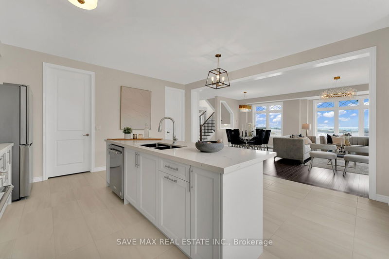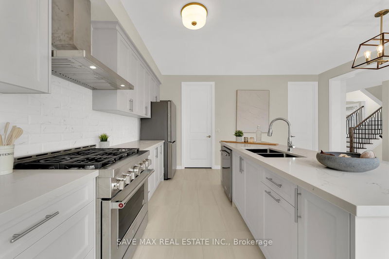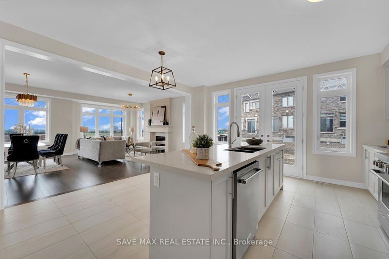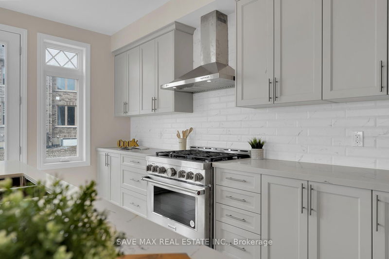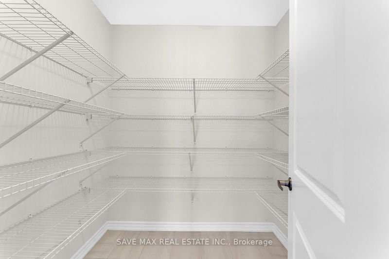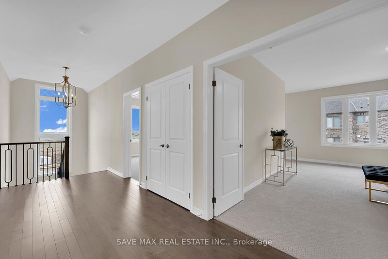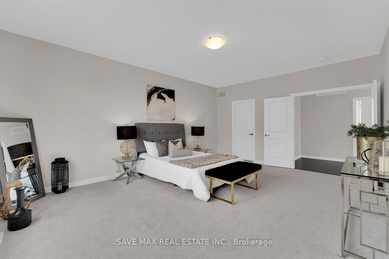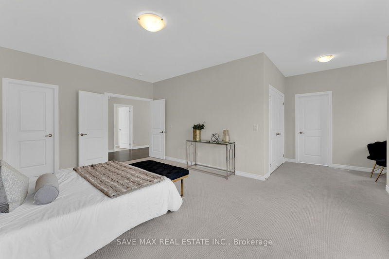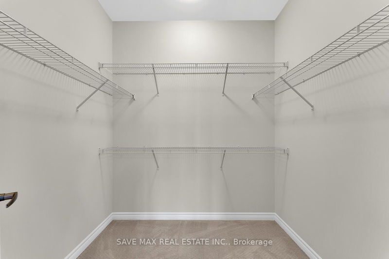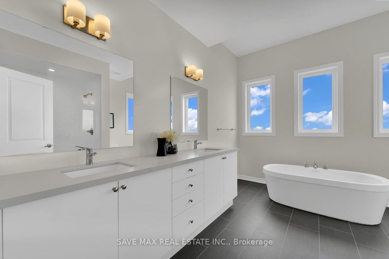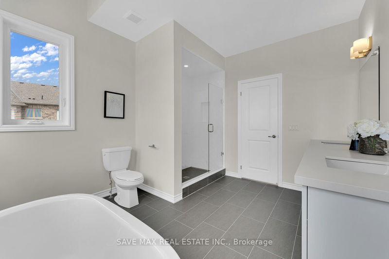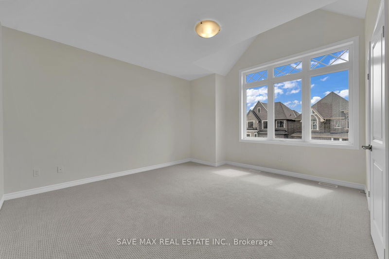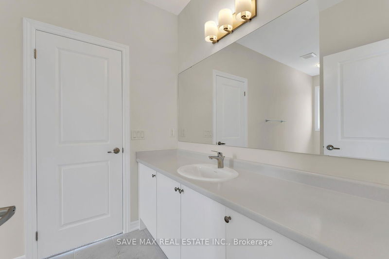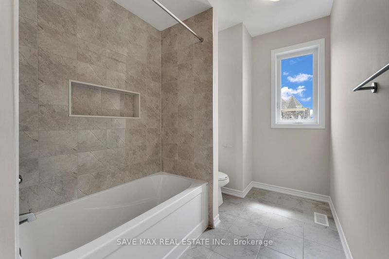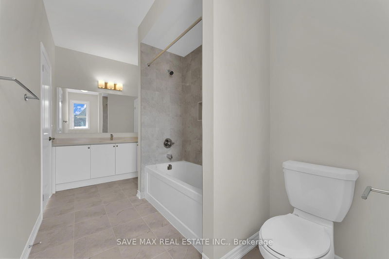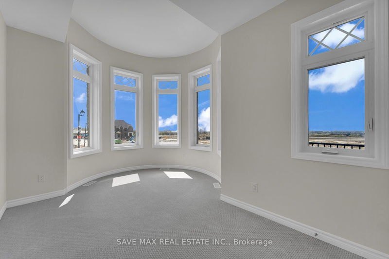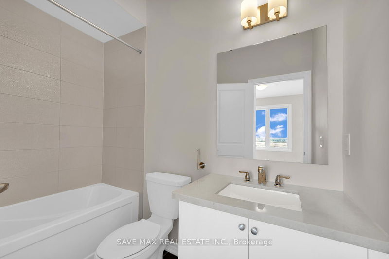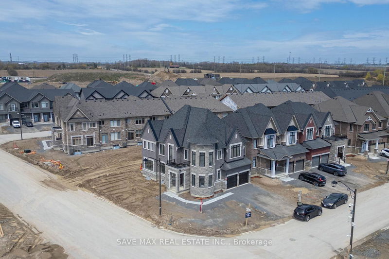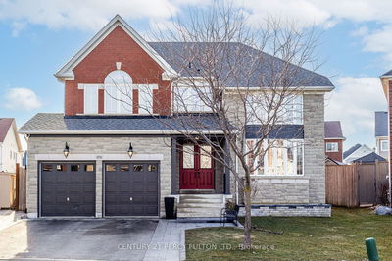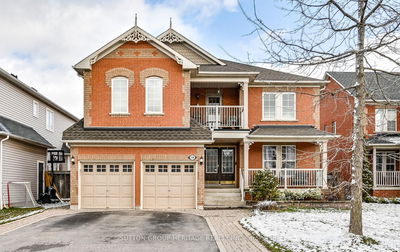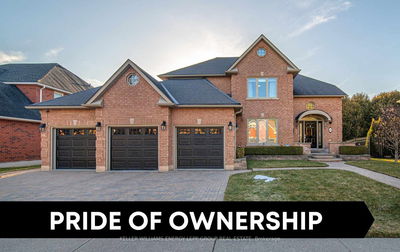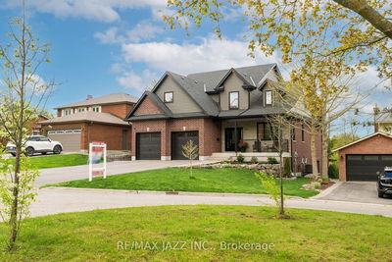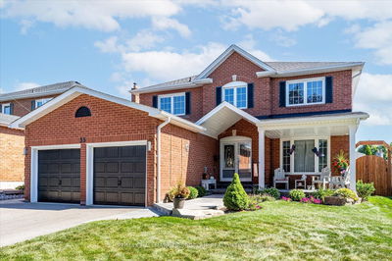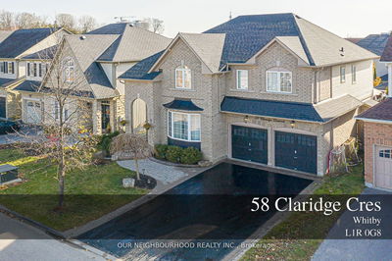Welcome to a stunning stone and brick home by Minto, the exclusive 50-foot model facing the Future Community Park in the premium Oshawa North community. Boasting the largest layout on the street, spanning approximately 3000 sqft. This corner lot gem has been lavishly upgraded with over $200K in enhancements, including a gourmet kitchen featuring premium stainless steel appliances, upgraded cabinets, flooring, backsplash, countertops, and a spacious island. Step inside to be greeted by 9-foot ceilings, a natural glass fireplace, and a convenient main floor den. Ascend the dual-tone staircase to find smooth ceilings and luxurious finishes throughout the second floor; upgrades just keep on going. Conveniently located just minutes from HWY 407 and a bustling plaza with Walmart, Superstore, restaurants, banks, and more, this home offers both privacy and accessibility. Experience luxury living in Oshawa's most coveted neighborhood, where every detail has been thoughtfully curated for your utmost comfort and enjoyment. Don't miss the opportunity to make this meticulously upgraded masterpiece your own.
부동산 특징
- 등록 날짜: Friday, May 31, 2024
- 도시: Oshawa
- 이웃/동네: Kedron
- 중요 교차로: Harmony Rd N & Conlin Rd
- 전체 주소: 1024 Suddard Avenue, Oshawa, L1L 0V5, Ontario, Canada
- 가족실: Hardwood Floor, Fireplace, Large Window
- 주방: Open Concept, Tile Floor, Granite Counter
- 리스팅 중개사: Save Max Real Estate Inc. - Disclaimer: The information contained in this listing has not been verified by Save Max Real Estate Inc. and should be verified by the buyer.

